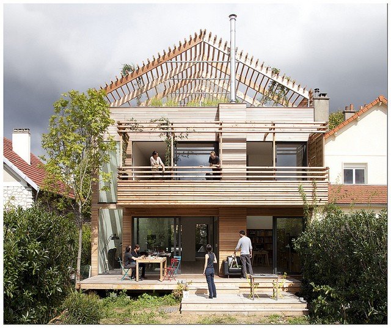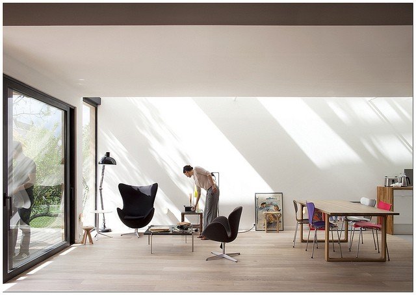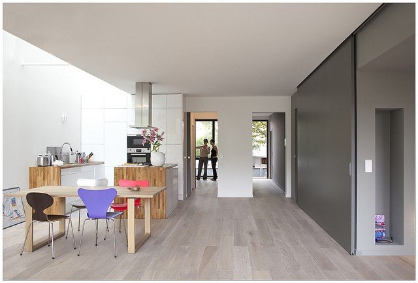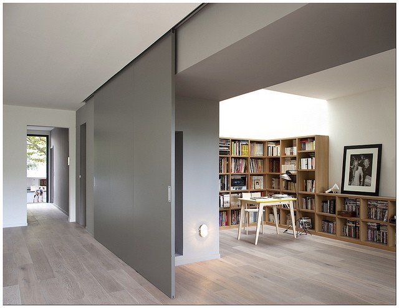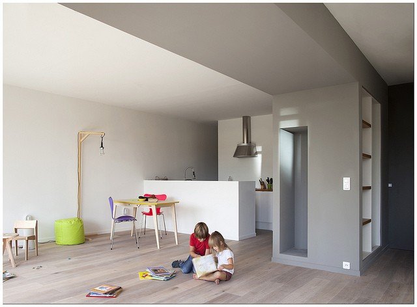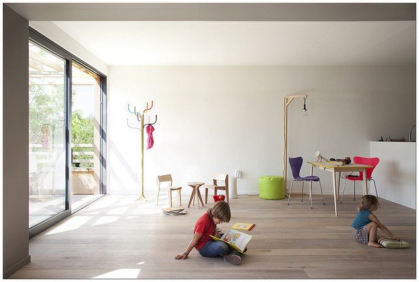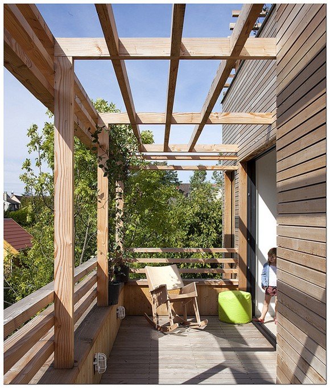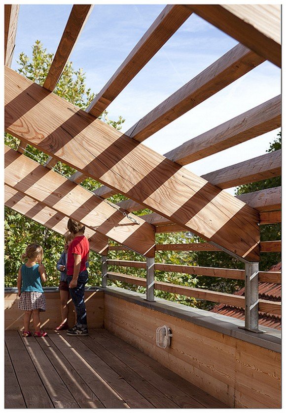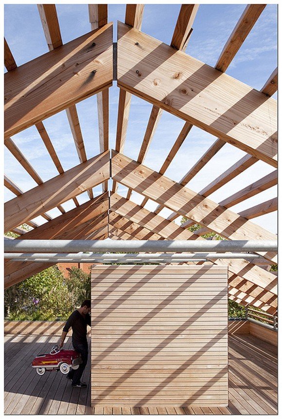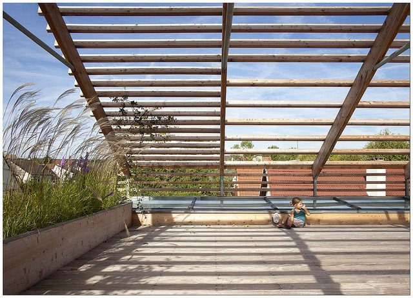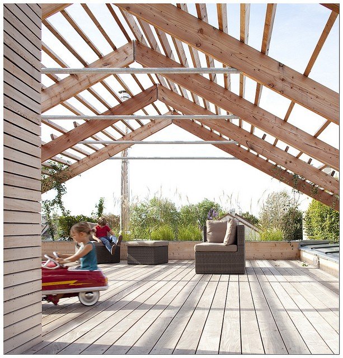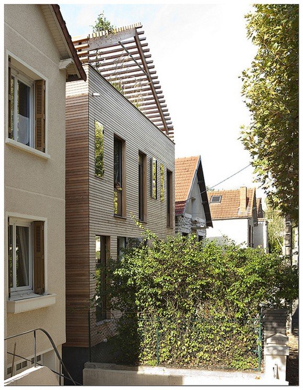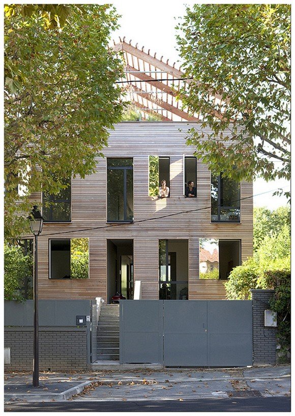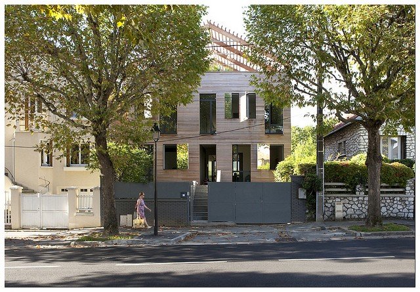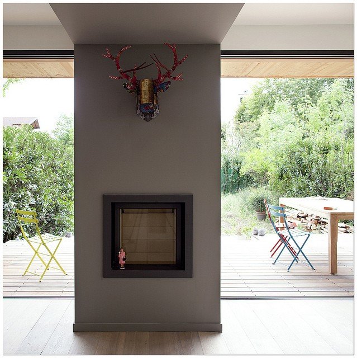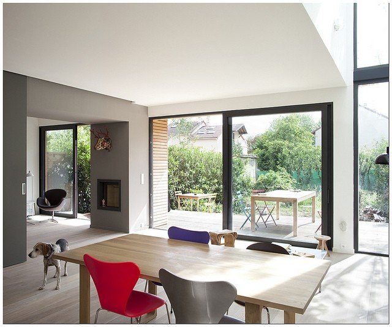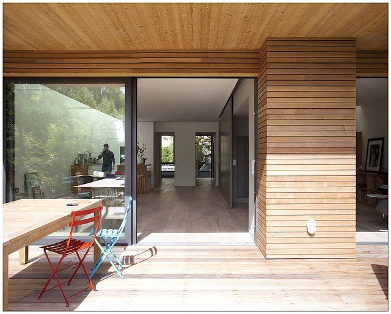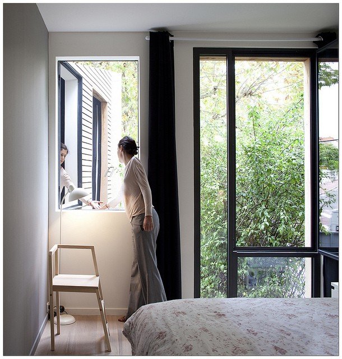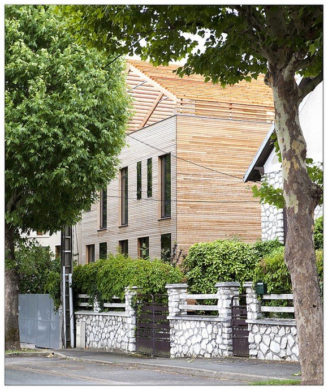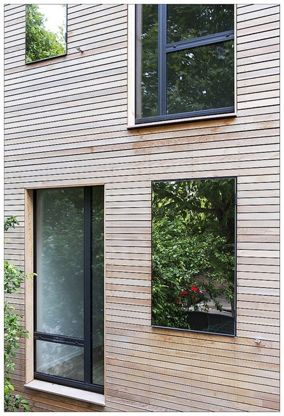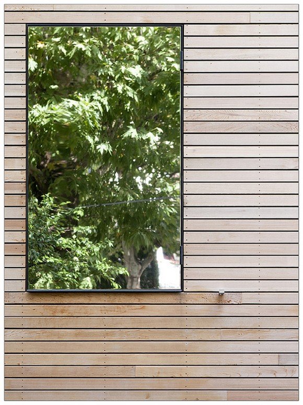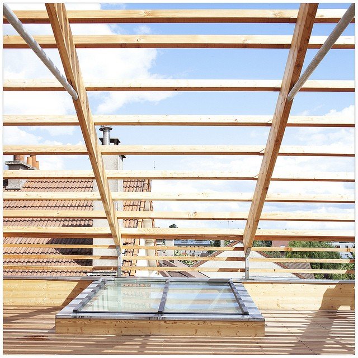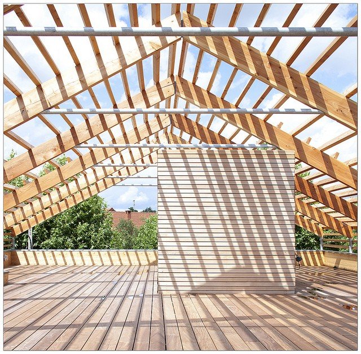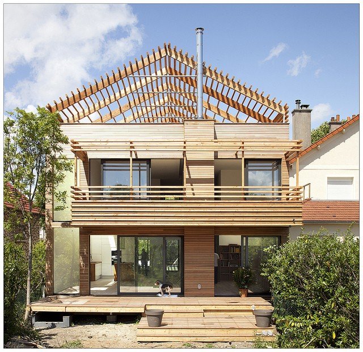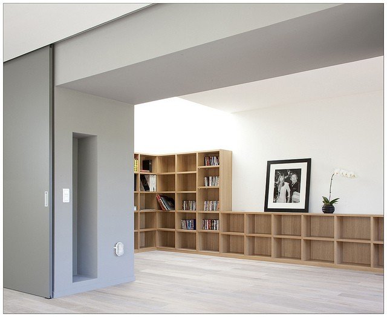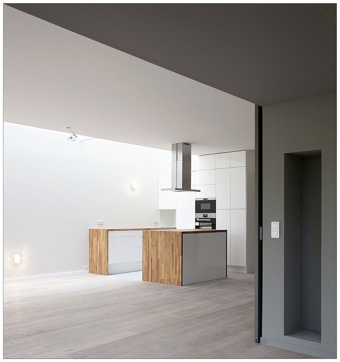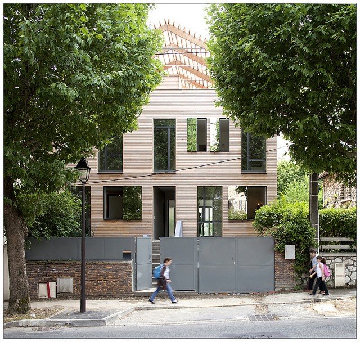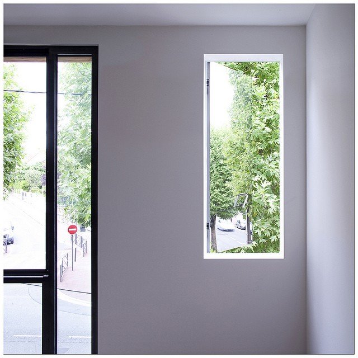The front side of the “Sustainable Wood House” by Djuric Tardio located in Antony, France caught my attention at first sight as it features beautiful stainless steel mirror shutters that can ventilate the northernmost rooms, but can also serve as a reflective piece of art to the street-side wall. Sustainability lives in its construction through its durable, waterproof Finnish larch wood and pre-cut larch panels that awards the house a unique look. Giant sliding walls and sideboards allow for flexibility and comfort within the boundaries of the private library, living room and theater. The sliding doors can open the rooms for communal activities, but can also close for privacy and work. The sideboards move between the terrace and the kitchen to create an outdoor dining experience.
Residents are adorned with a great amount of outdoor space on the roof, the hanging balcony on the second floor and the back patio. This house has a large rooftop terrace with overhead spaced beams that provide shading and rainwater collection. It also has a vegetable garden that grows grass and vines for kiwis and grapes. The wooden surface on the back patio collects the suns rays to cool the house during the summer and is covered to warm the house during the winter.


