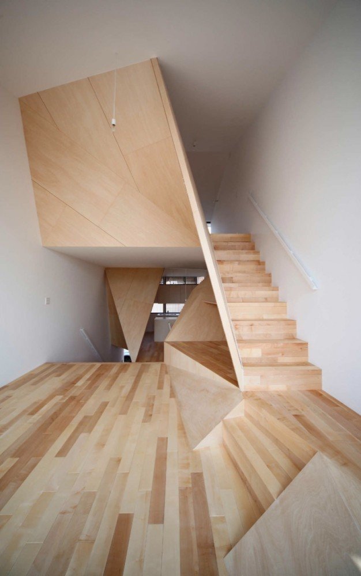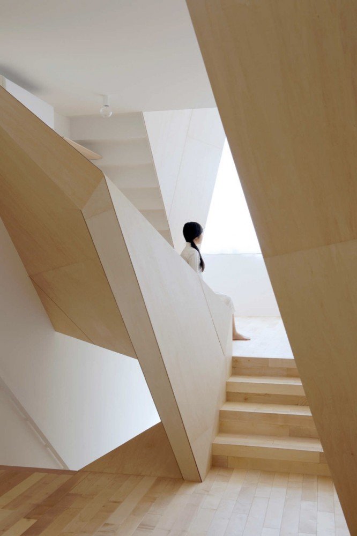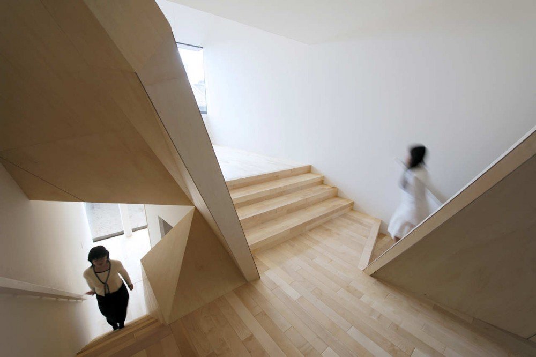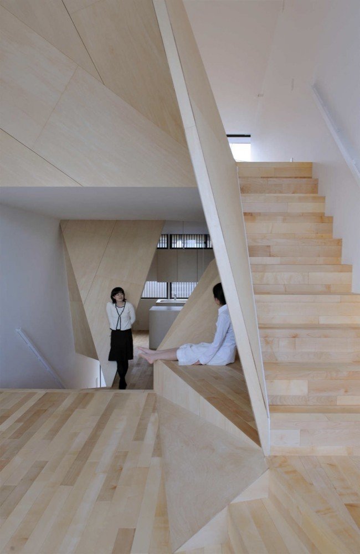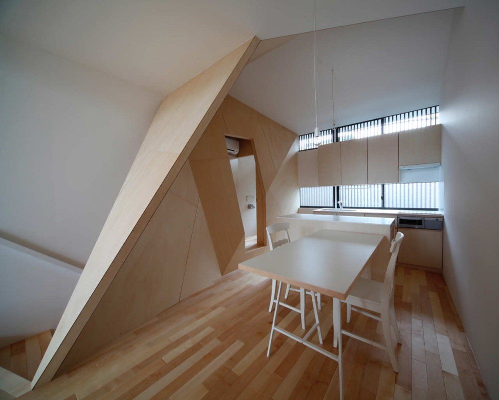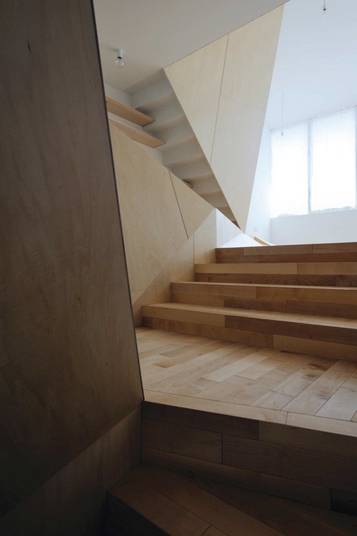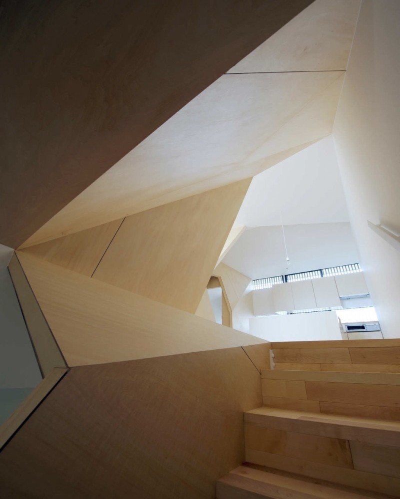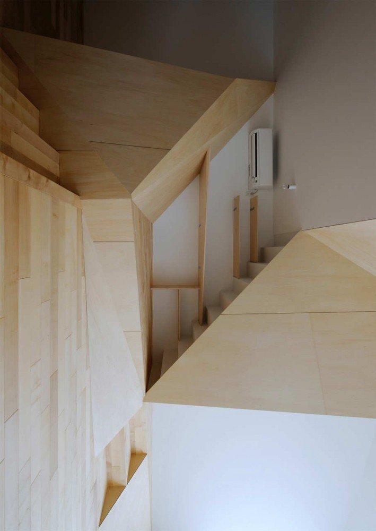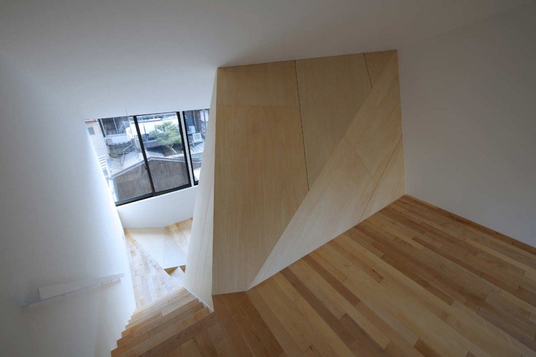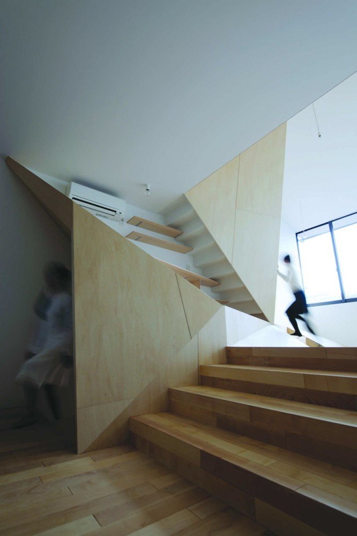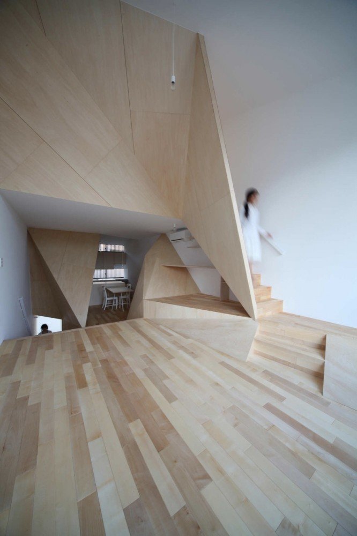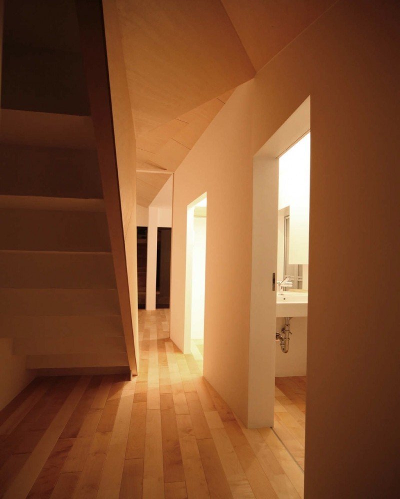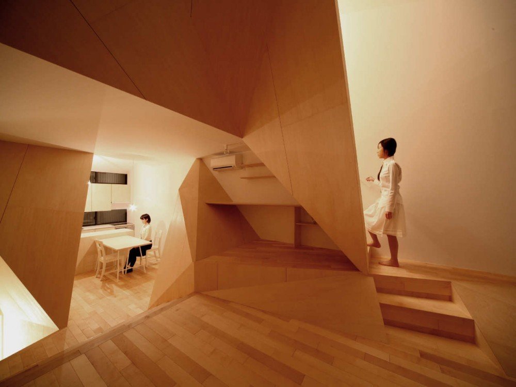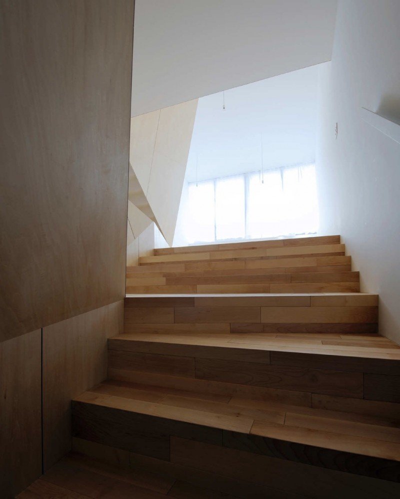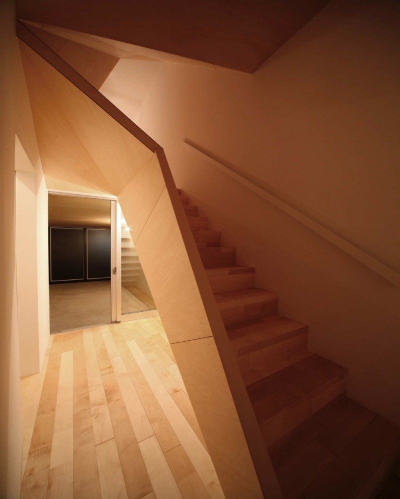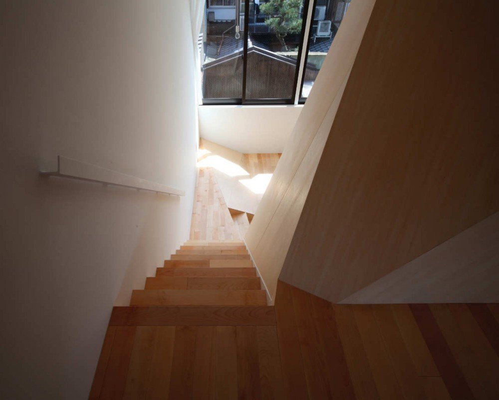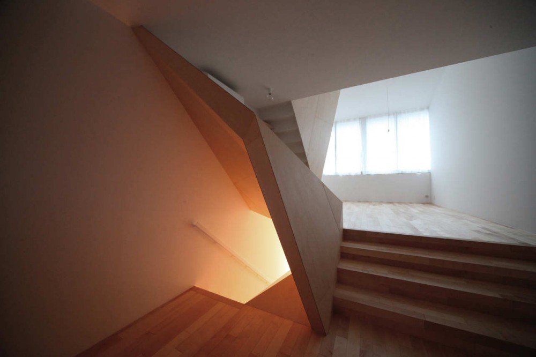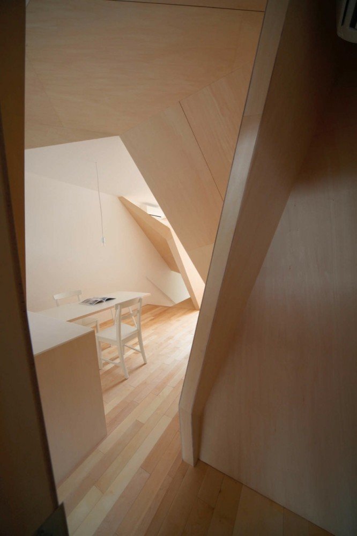Located in the centre of Kyoto this new townhouse inherits the traditions of an old fashioned residence at the same time it overcomes the limitations and drawbacks to make this a comfortable and enjoyable space. Alphaville Architects featured polyhedral form of the partition walls; they are not made by intuition but are based on logical concepts and perform multiple functions. The partition walls have multidimensionality and loosely connect the rooms on the three floors instead of those that normally extend only in vertical and horizontal directions. This creates a continuous room with dynamic nuances. Also the partition walls reflect natural light; it brings in soft lighting from both the north and south sides. As well as these walls blue the boundary between architecture and furniture this stimulates perception and behavior. The traditional form and composition of this townhouse did not hold back the designers, the steel rigid frame and the polyhedral partitions walls enabled them to take this building to the next level.


