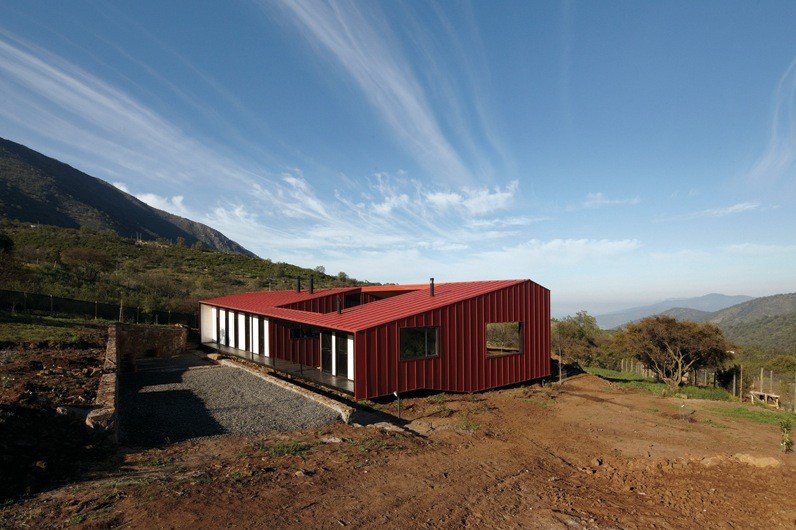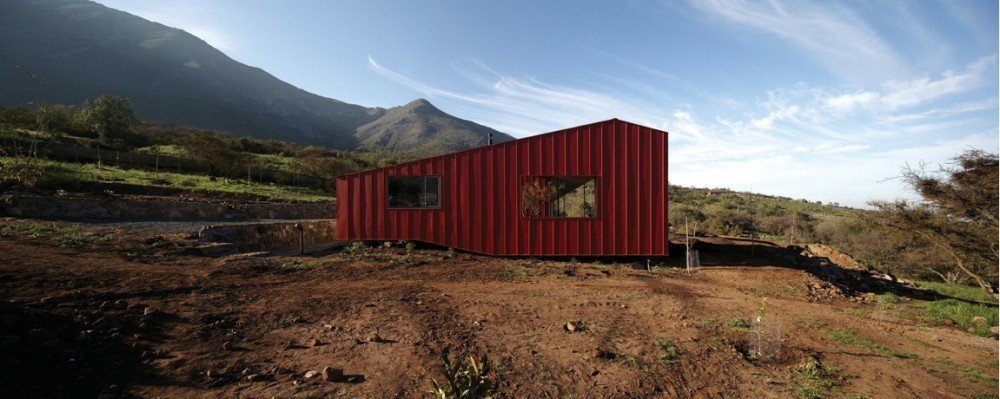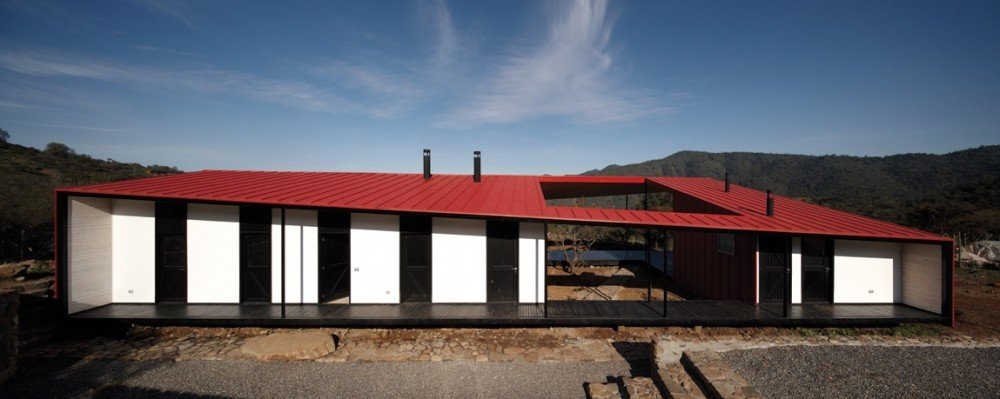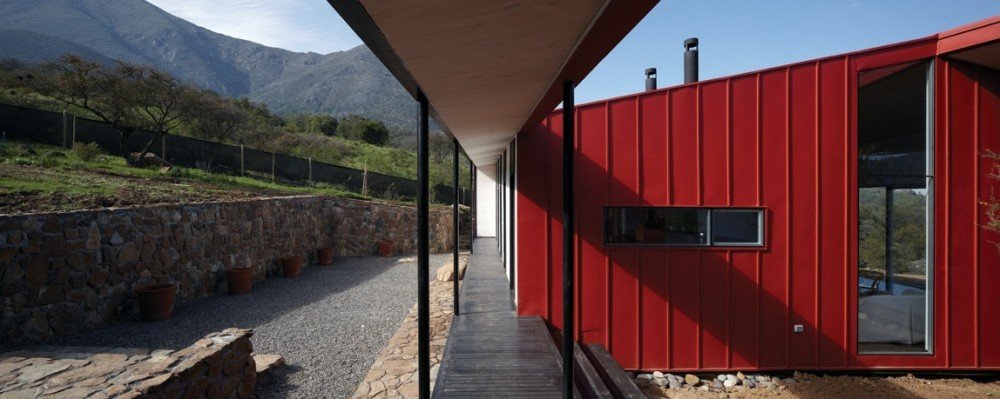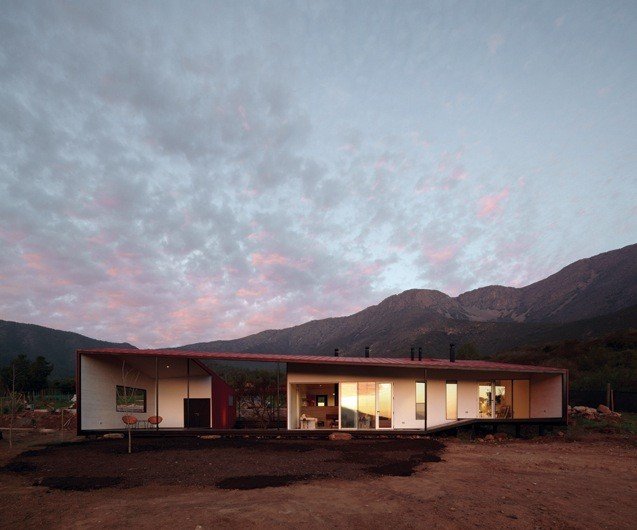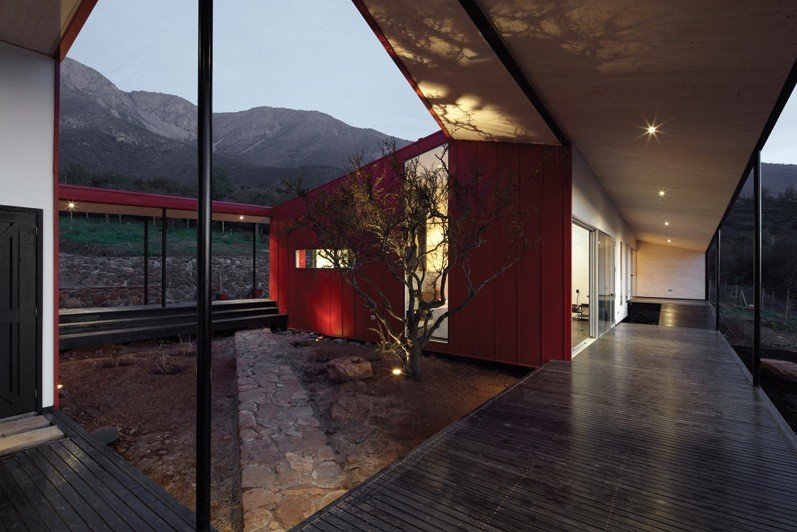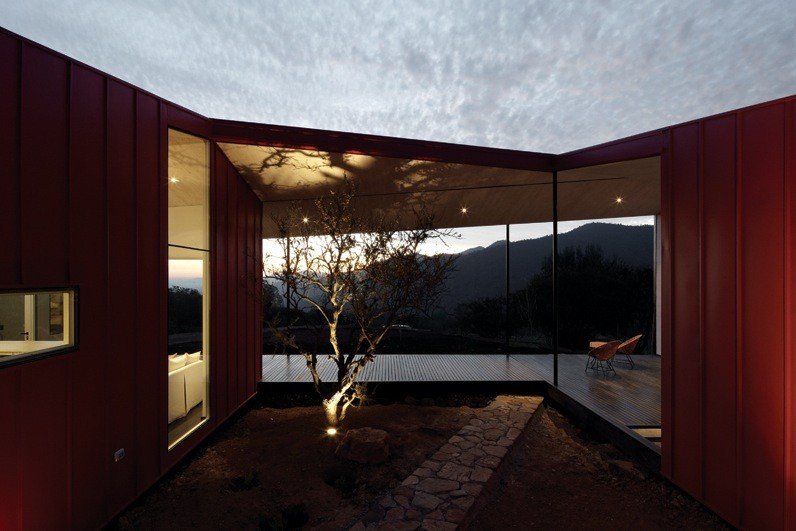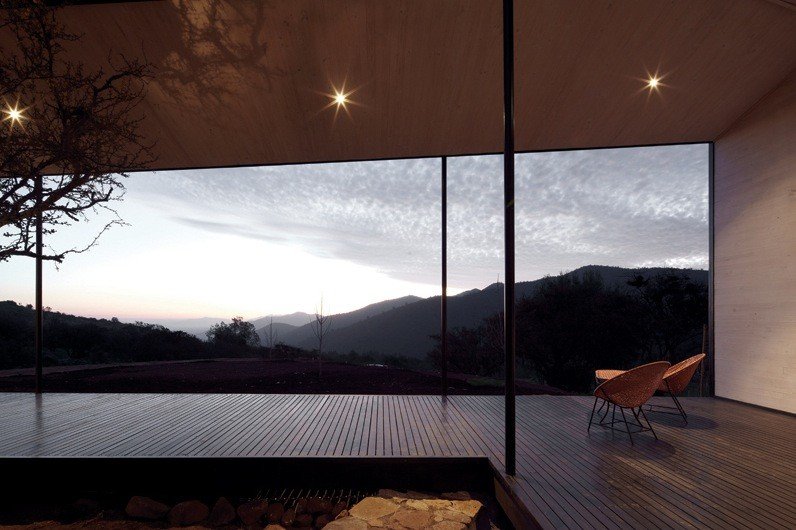Located on the outskirts of Santiago in the Valley of Curacaví, Chile the WA house corresponds to the southern slopes of the valley and oriented toward the northwest in the direction of the distant views framed by the hills and vineyards. The architects of MAPA were faced with several requests from the client, first the property needs to provide both solitude as well as spaces for friends and company. With references from a Chilean colonial-style house the residence is divided into three areas: private, common and guests. Allowing the client to utilize the house however he wants to. Second, align the views in the east-west direction towards the valley on one side at the same time including the vineyards in the distance. Third, two primary elements of Chilean colonial architecture: exterior corridor and courtyard are incorporated to create circulation between the three areas. Inside the house, the common use sector contains living, dining and kitchen, emphasizing the relationship between patios and the view, avoiding the presence of western light by placing the eaves that shape the main corridor, which also constitutes as the terraces of the house.


