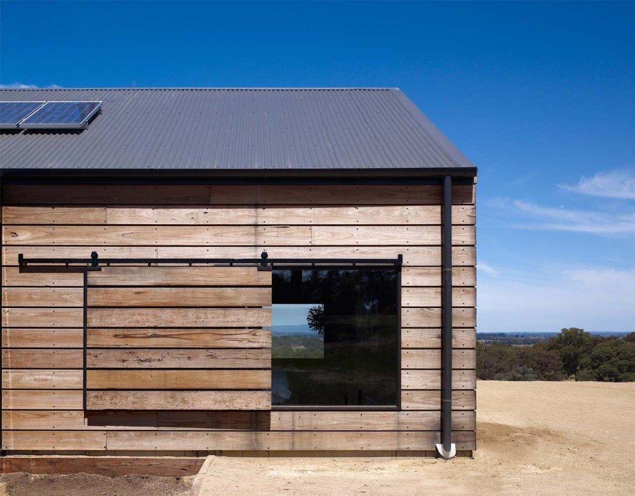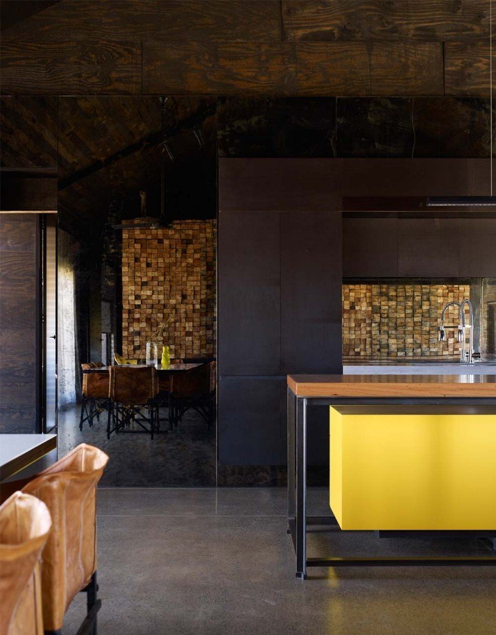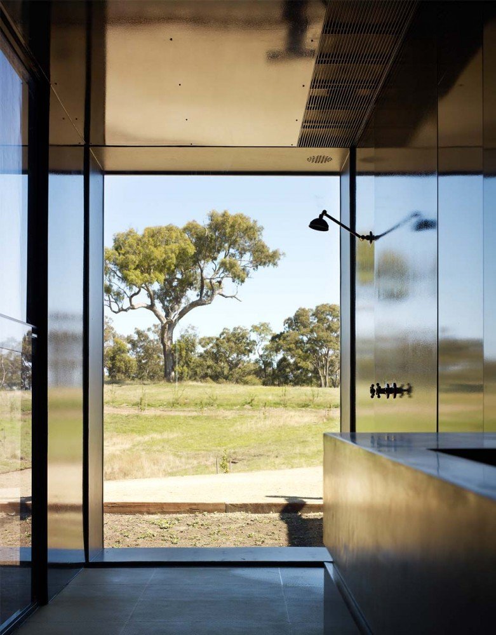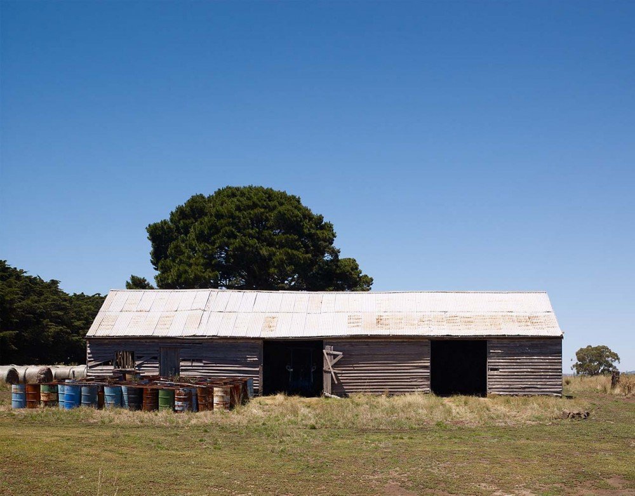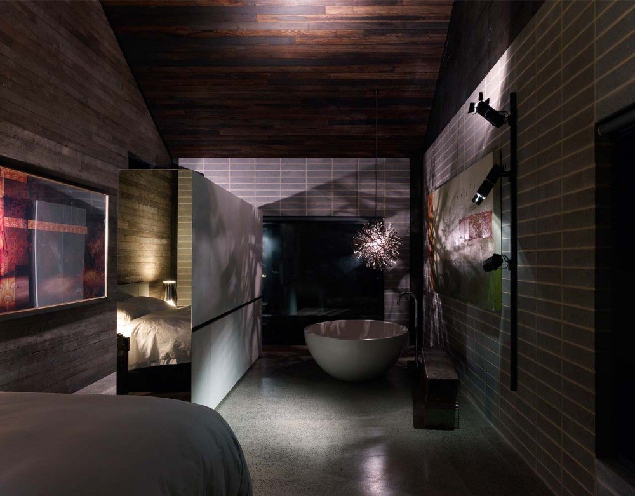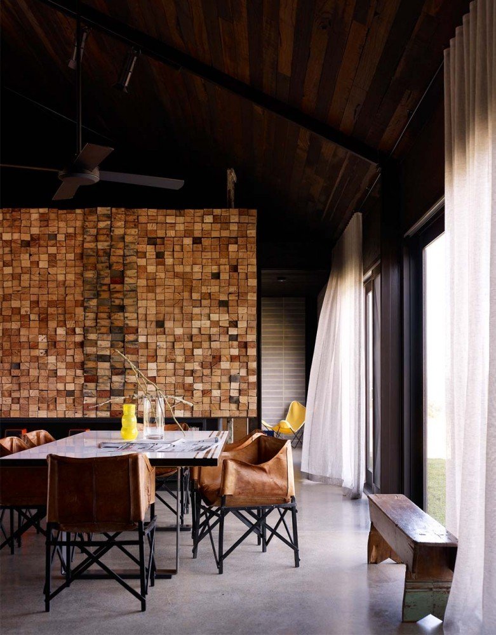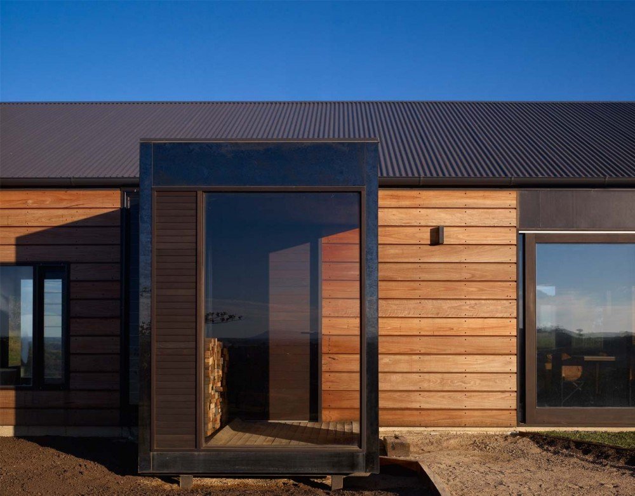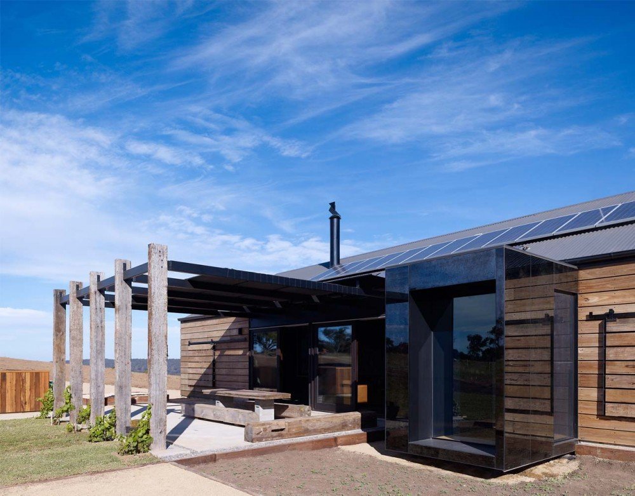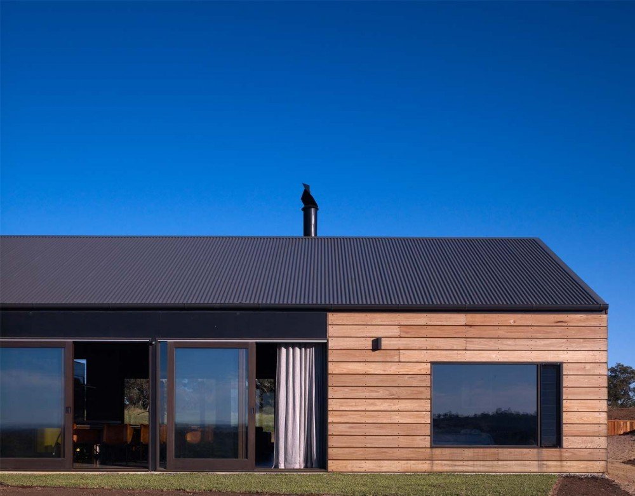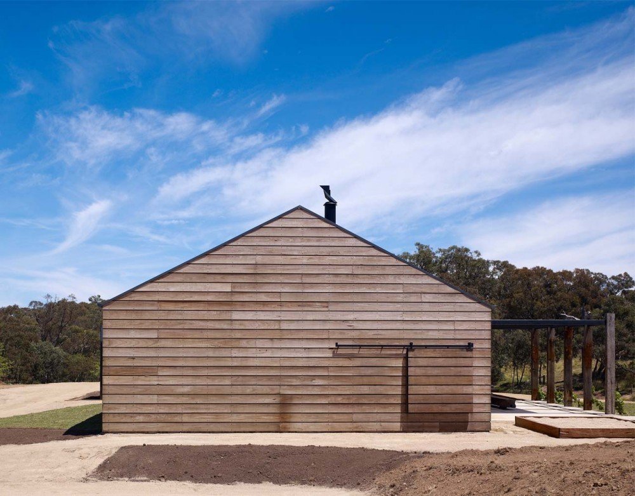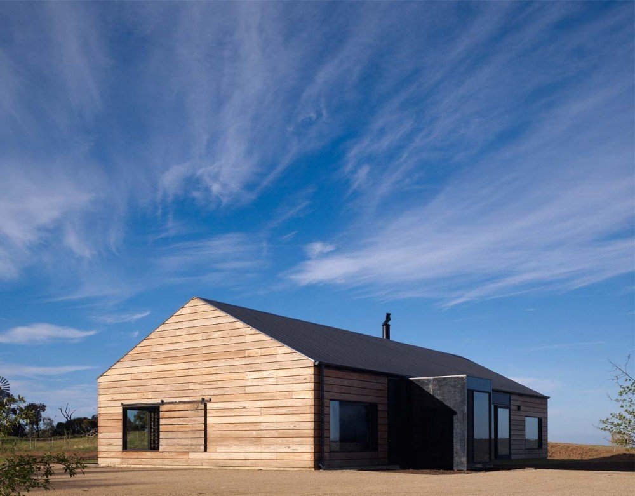 The Hill Plain House is a beautiful Victorian styled structure defined by a palette of natural materials that highlights it with a rugged exterior. Wolveridge Architects designed it on a hill top in Victoria, Australia where residents can experience exposed views of the grassy terrain through the large black butt cladding of the exterior. It’s made from non-domestic type materials like concrete, steel, recycled timber and concrete masonry. The main living room is located in the center of the house where large sliders to the north and south shield the interior from the wind. An Aussie vibe transcends throughout the home because of the rough exterior outside while a reminisce of the psychedelic 70s oozes from the craftsmanship inside. The bathroom’s shower walls are lined with full height sheets of mild steel with flooring made from monochromatic yellow rubber that provides great grip and comfort.
The Hill Plain House is a beautiful Victorian styled structure defined by a palette of natural materials that highlights it with a rugged exterior. Wolveridge Architects designed it on a hill top in Victoria, Australia where residents can experience exposed views of the grassy terrain through the large black butt cladding of the exterior. It’s made from non-domestic type materials like concrete, steel, recycled timber and concrete masonry. The main living room is located in the center of the house where large sliders to the north and south shield the interior from the wind. An Aussie vibe transcends throughout the home because of the rough exterior outside while a reminisce of the psychedelic 70s oozes from the craftsmanship inside. The bathroom’s shower walls are lined with full height sheets of mild steel with flooring made from monochromatic yellow rubber that provides great grip and comfort.
[smartads]


