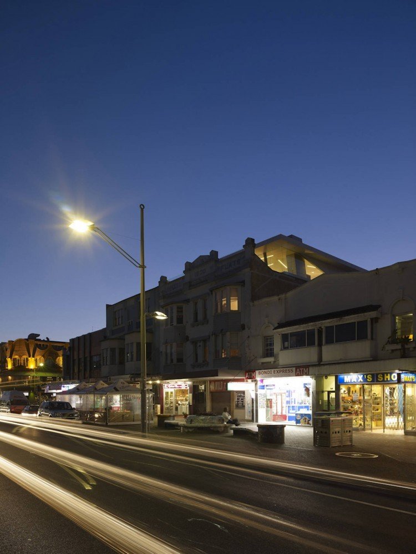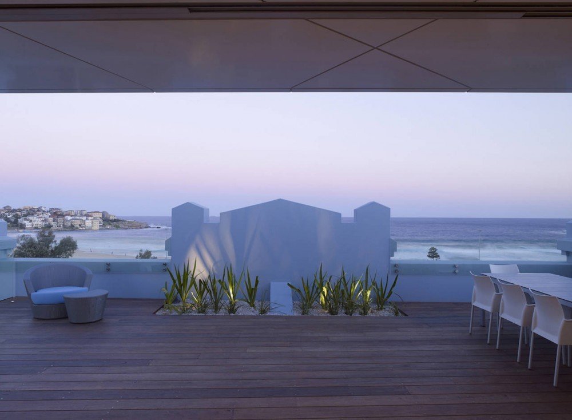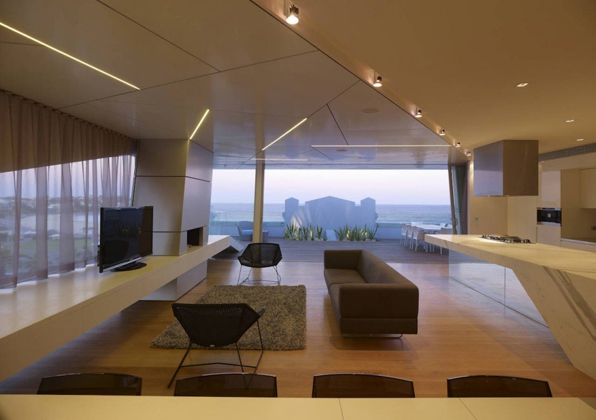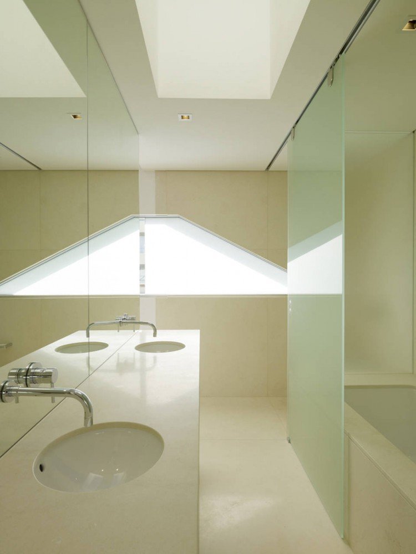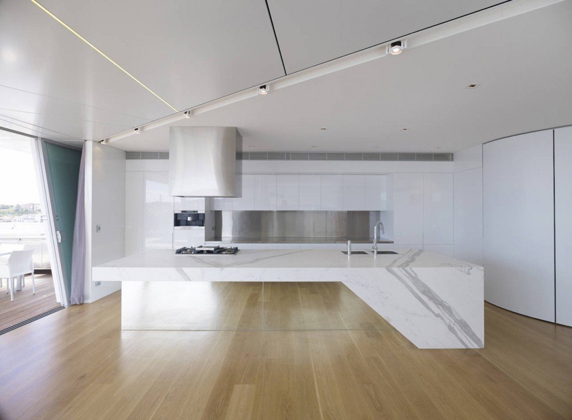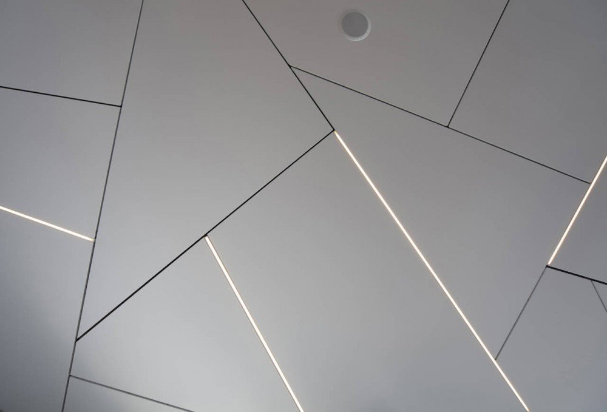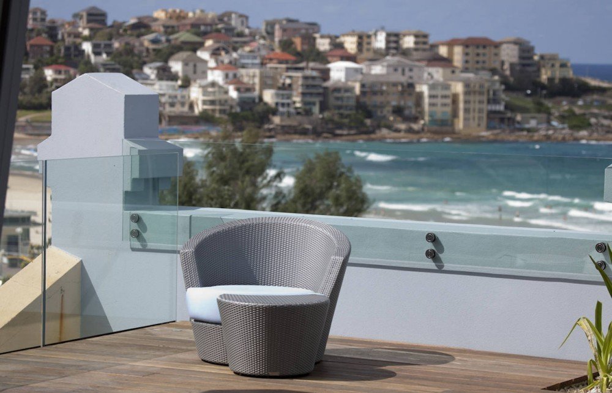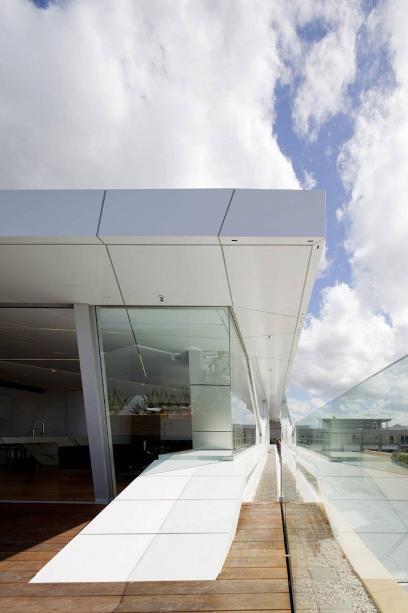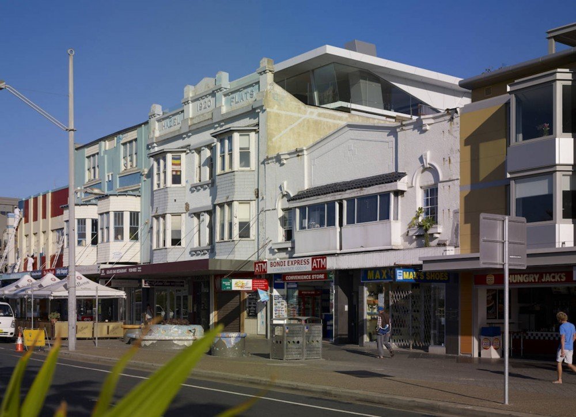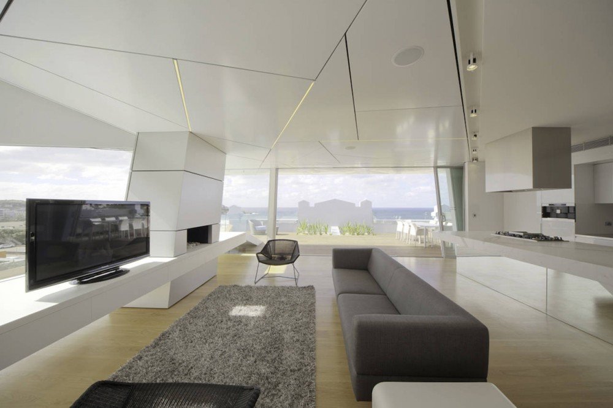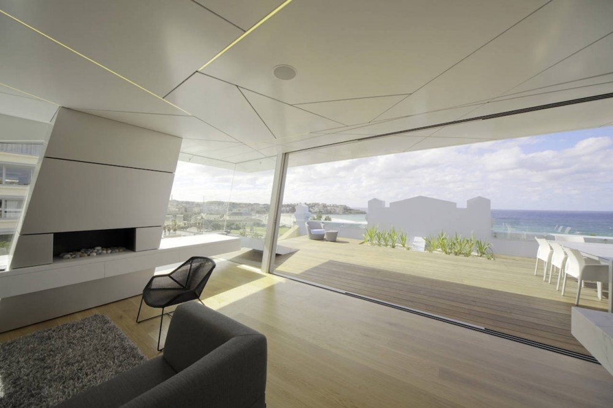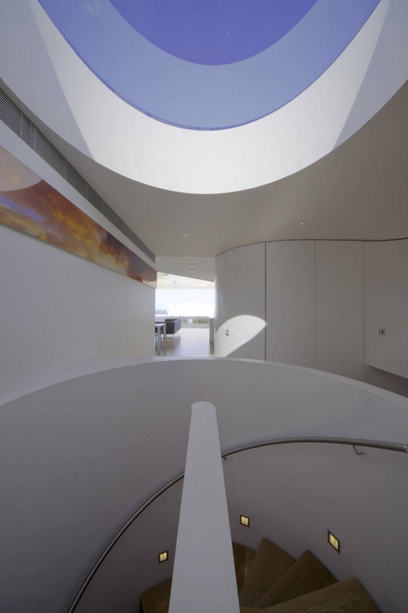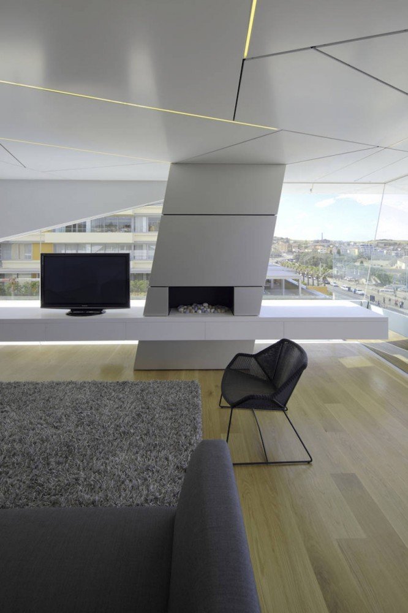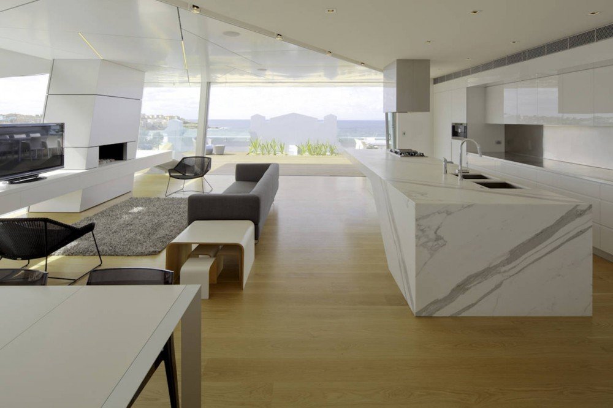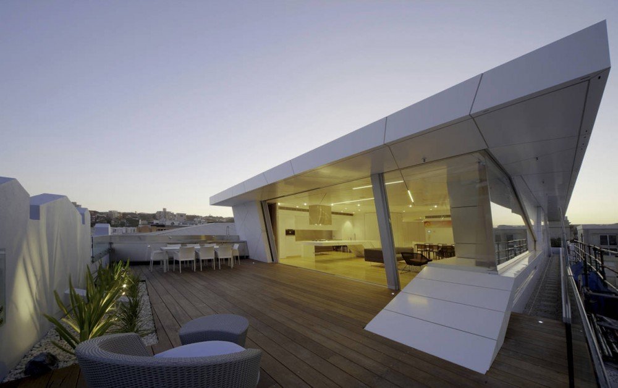Located in New South Wales, Australia, the Bondi Penthouse designed by MPR Design Group is the result of adding a contemporary new structure on top of an existing “art deco” building. A lightweight metal clad structure with its irregular jointing patterns makes for a strong visual contrast to the rendered masonry building; its living space is generously light filled along with expansive external entertaining areas with a full view of the beach and the sweep of Bondi Bay. The line between the interior and exterior areas is blurred due to the white metallic cladding with its intricate random patterning flowing into the interior wall and ceiling. An array of light textured materials are used in creating a bright and airy vibe, including wide lime washed timber floor boards, white and silver Alucobond cladding, limestone and Calacutta marbles.


