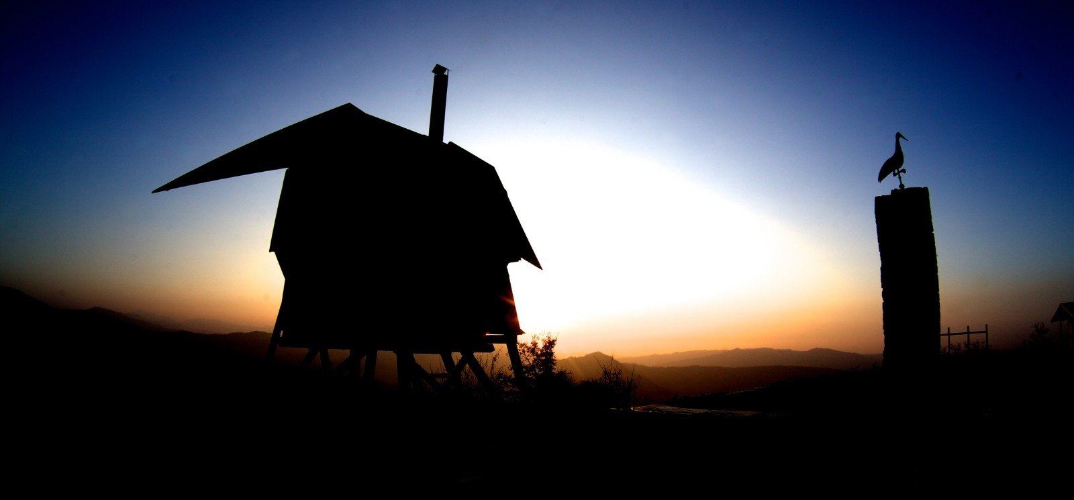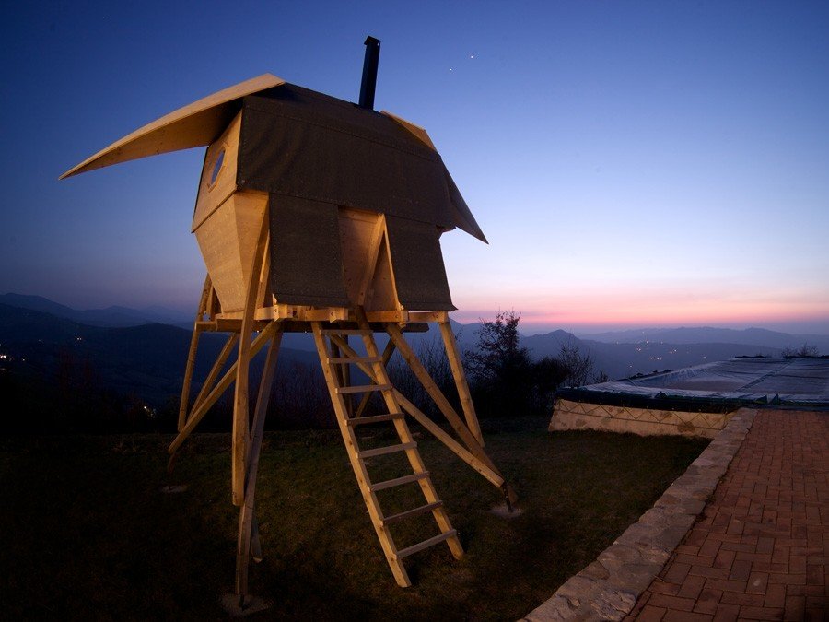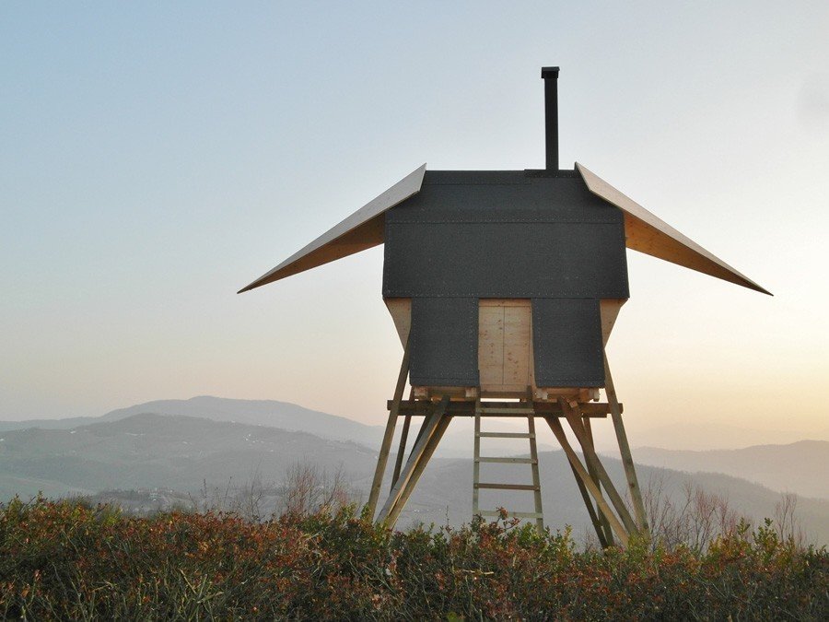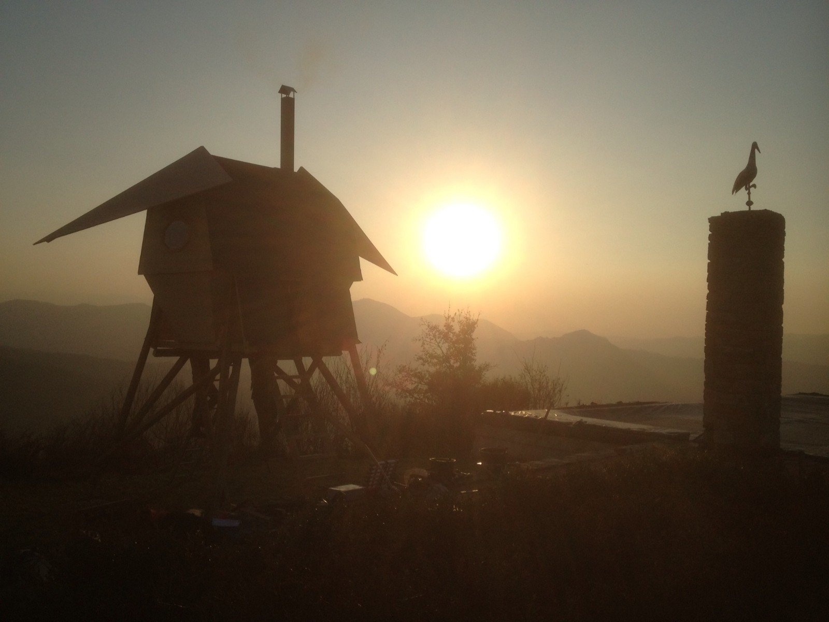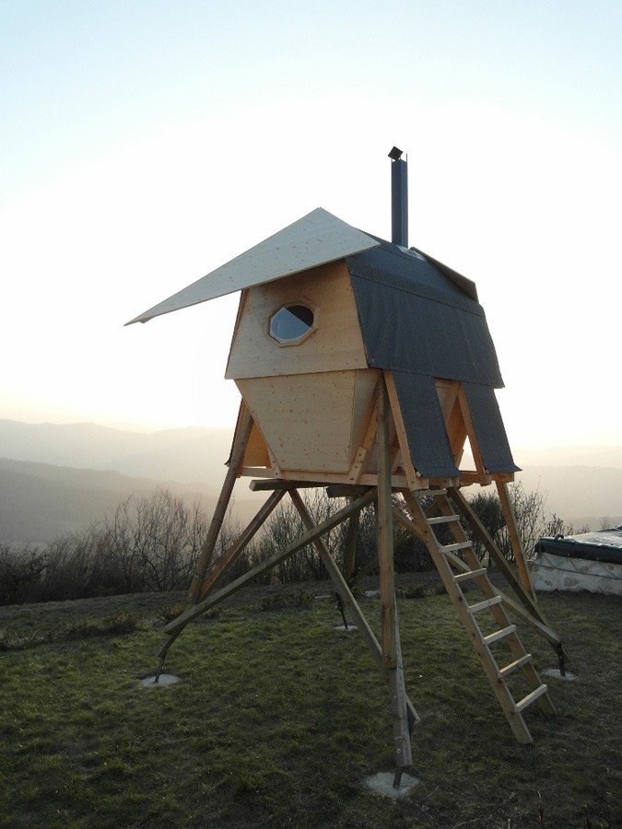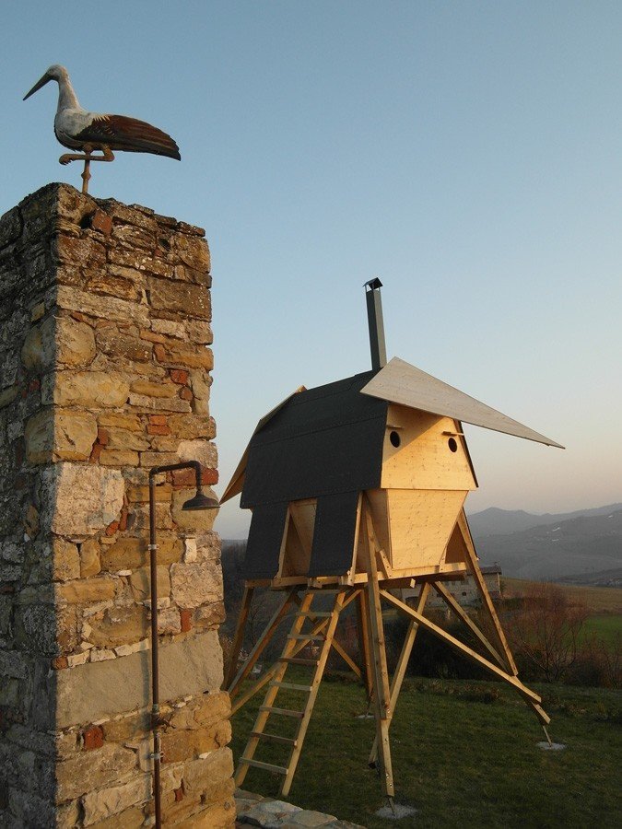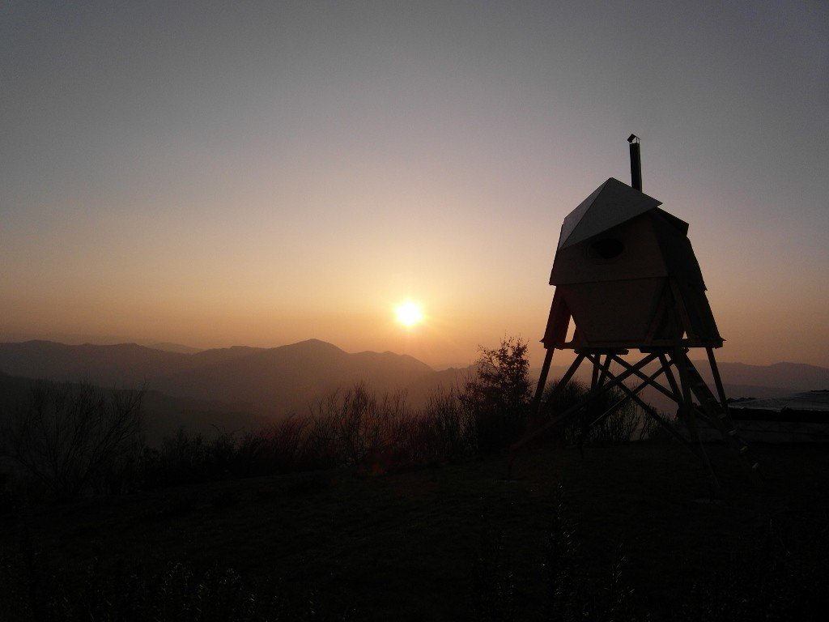AtelierFORTE of Italian Architect and Artist Duilio Forte presented the outdoor sauna called Huginn & Muninn. Huginn and Muninn mean “thought” and “Memory” and are the names of the two ravens belonged to the Nordic God Odin. Every day, according to the myth he sends them flying over the earth, and they come back and tell him everything they have seen and heard.
The fir wood sauna accommodates two people, and in accordance to Scandinavian traditions it is strictly powered by a wood stove. The portholes on the walls of this particular one give an impressive view of the landscape around Piacenza. Atelier FORTE manufactures outdoor saunas since 1994, every sauna is uniquely designed and custom built. The studio’s work method starts with a sketch, a preliminary drawing that must convey “the soul” of the project. “It’s important the adherence with the emotional state of the initial design too,” says Atelier Forte. Technical drawings are made during construction, in support of the assembly operations. This process is synthesized in the Manifesto Arkizoic, the artistic style drafted by Duilio Forte in 2009, taking as reference the laws of natural evolution and forms of animals and plants.


