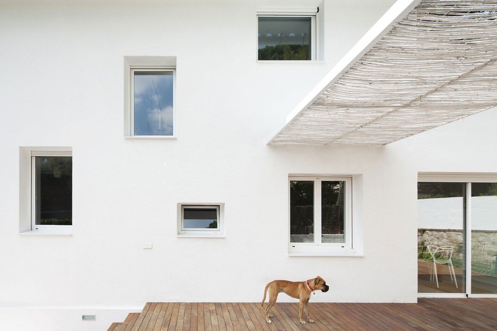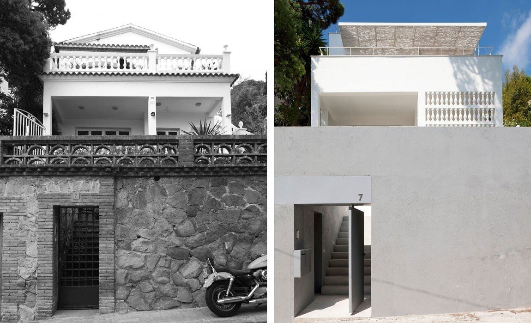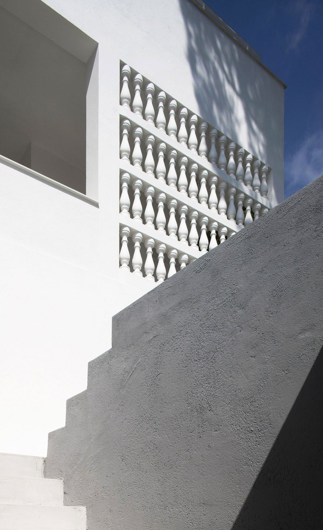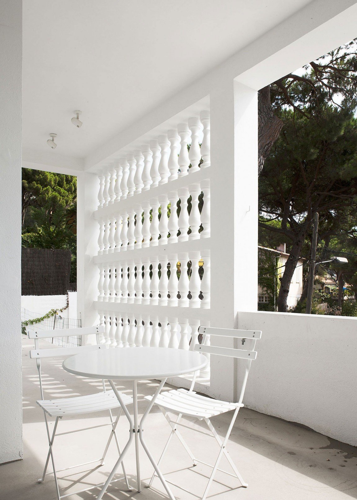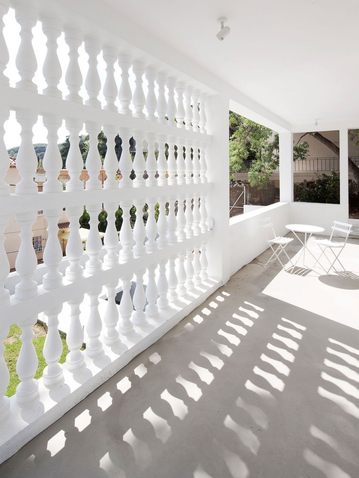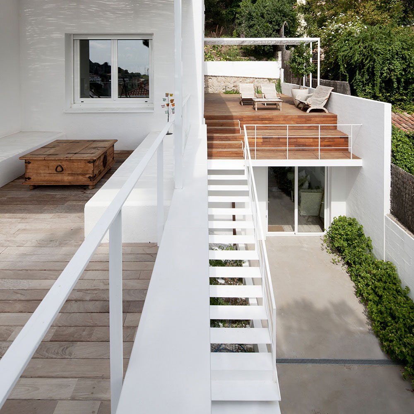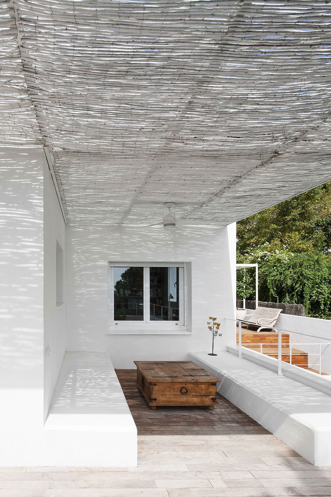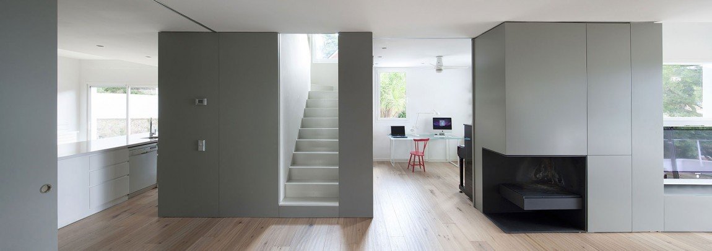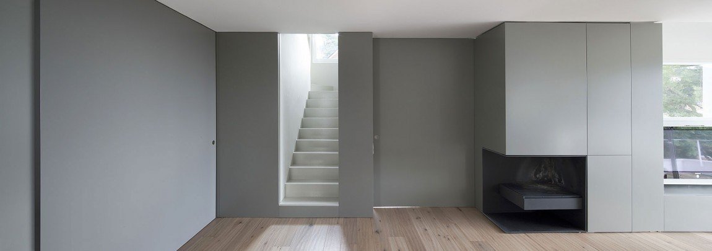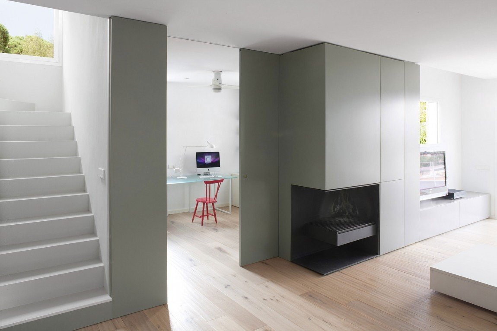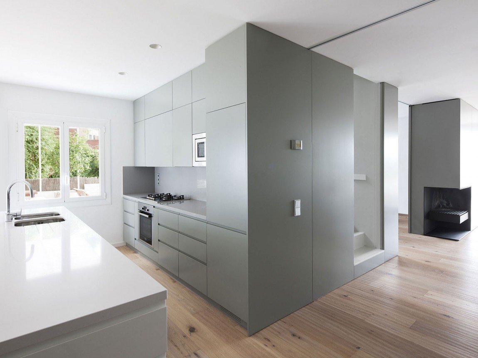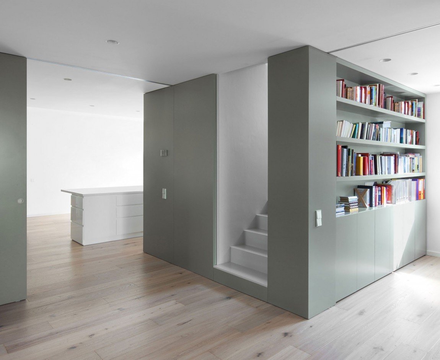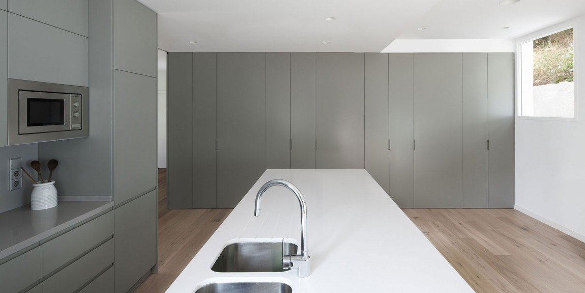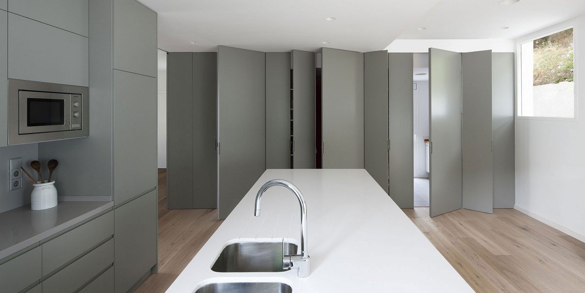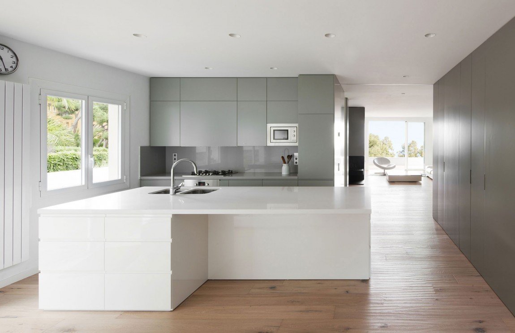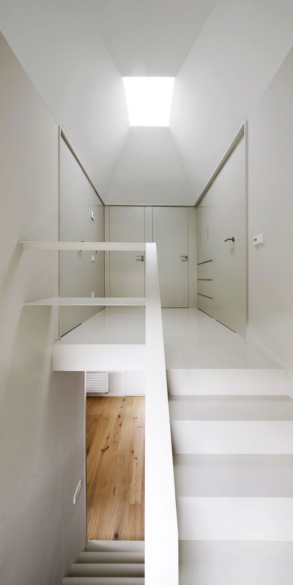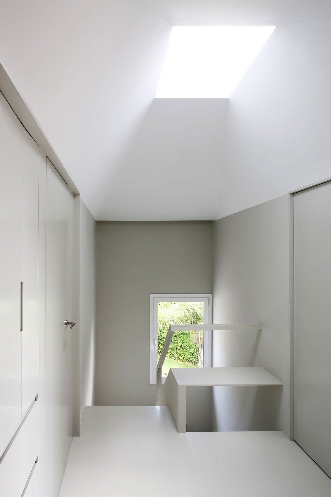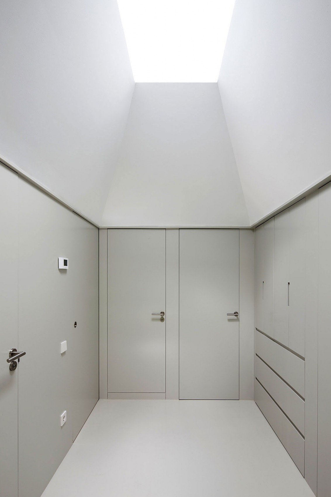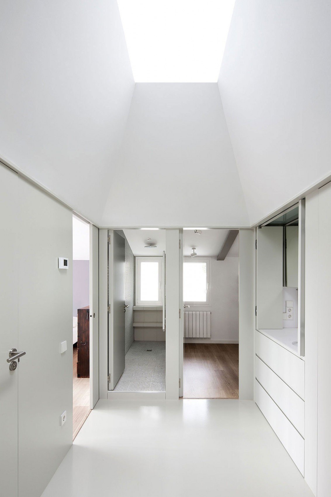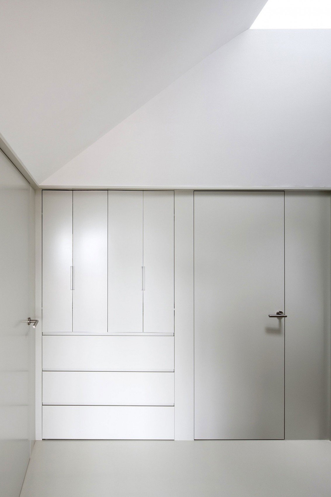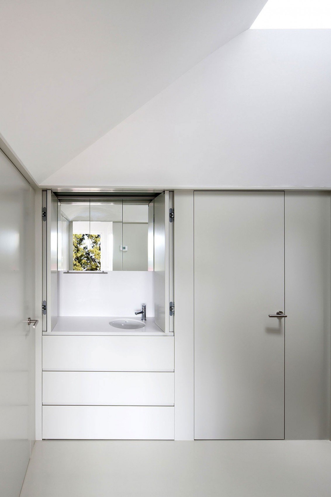Once dilapidated and full of ruin, the Baluster Lattice House was rescued from sure destruction in its location of the Vallvidrera summer retreat near Barcelona, Spain. 05 AM Architecture moved the home’s entrance to its west side to give its terraces to the south and east a privacy of use. The core of this residence includes the kitchen, a staircase with a built in bookcase and a built-in fireplace in the living room. The service and storage areas were constructed around a hall which can also become a bathroom through the installed basin unit that’s hidden when not in use. New windows are now featured on the rebuilt facades while a white cane sunshade protects the home from excess sun. Reclaimed balusters from the original home forms a lattice to bring in just the right amount of light and shade based on how the light hits the balustrade curves.


