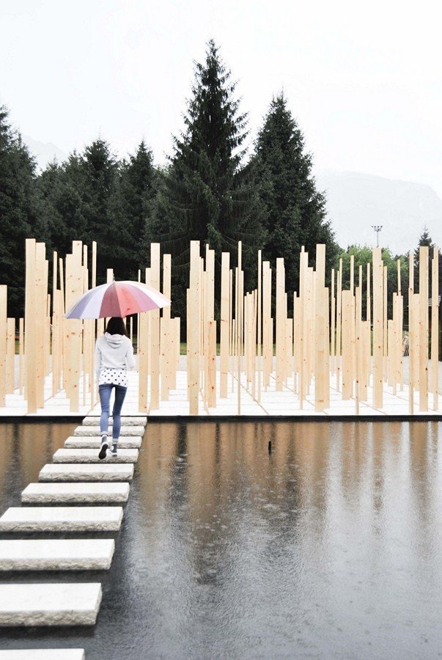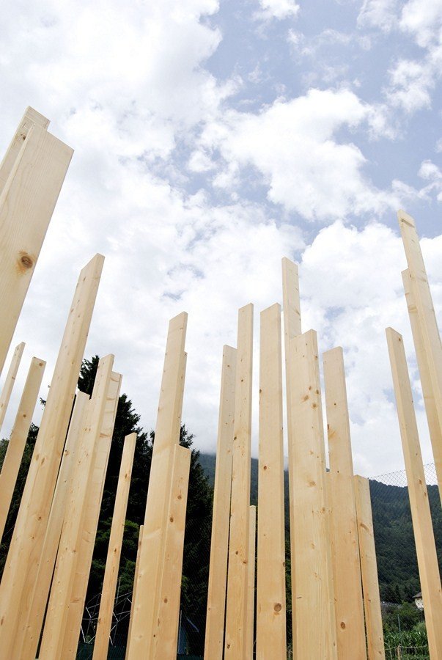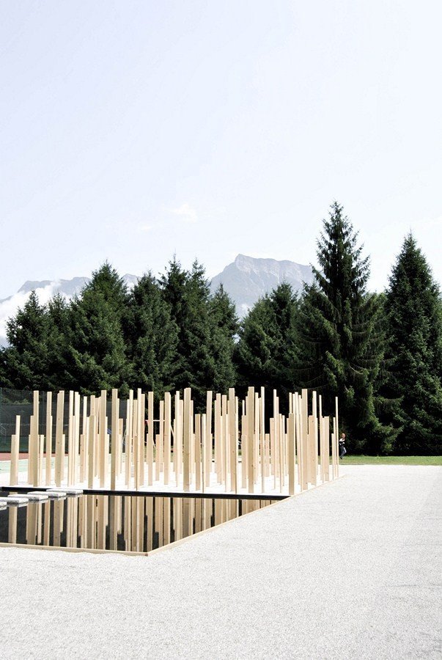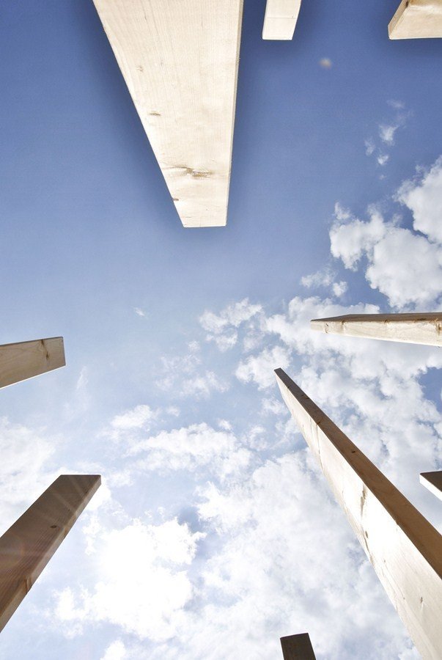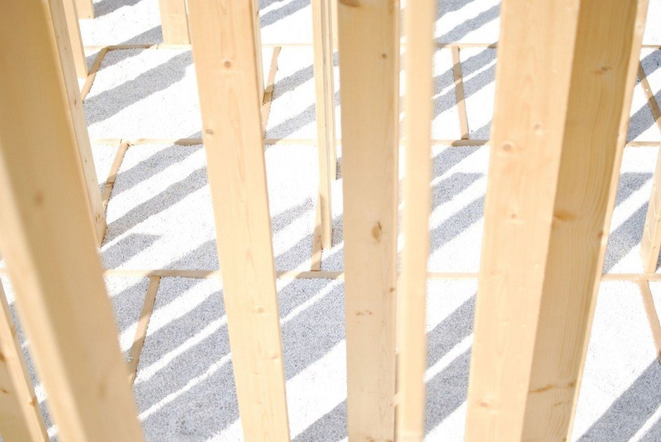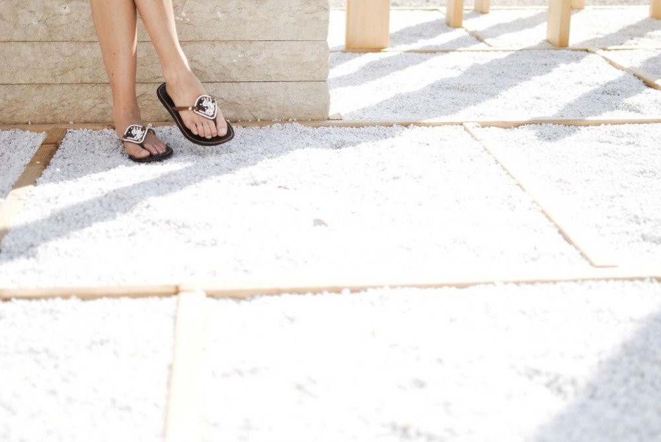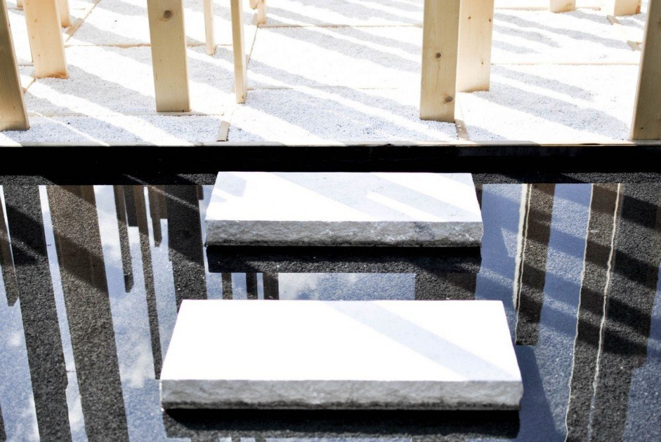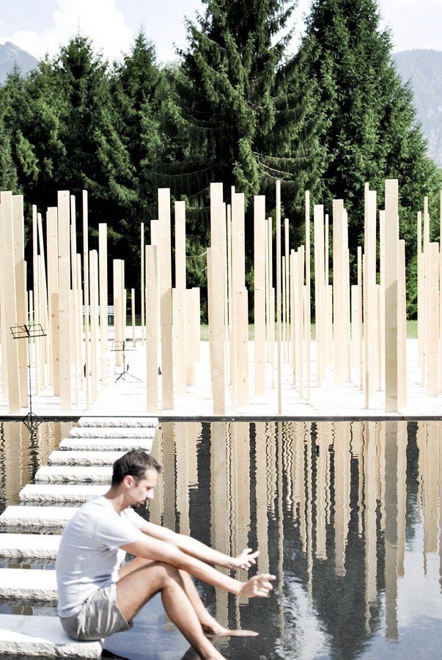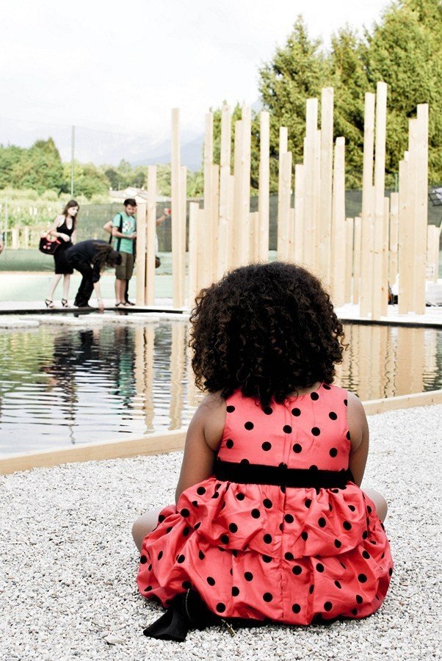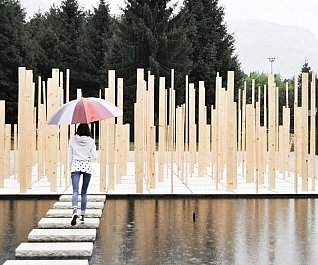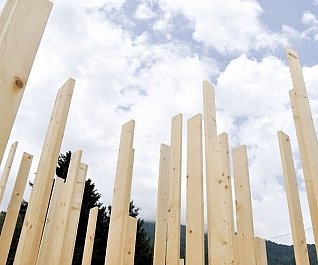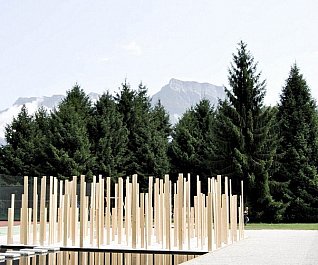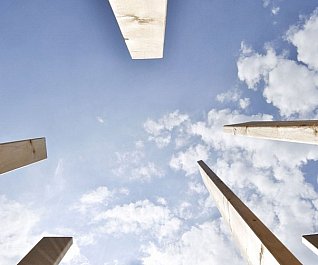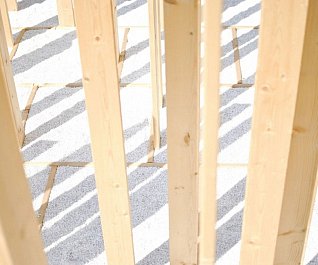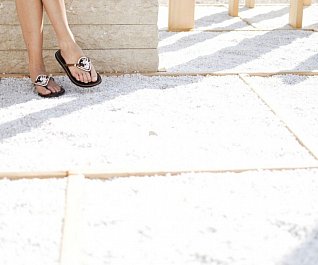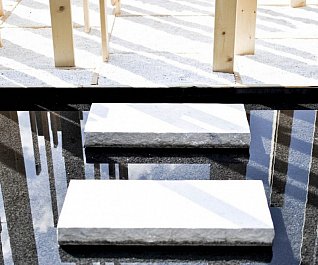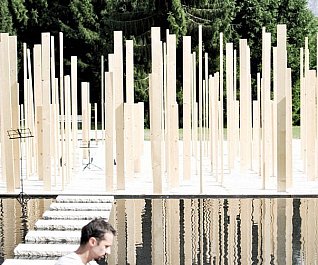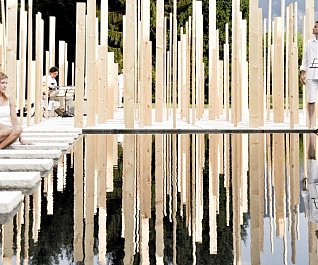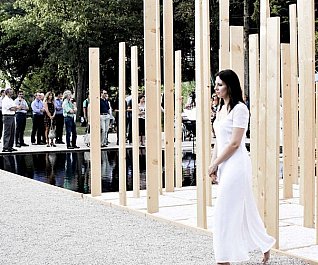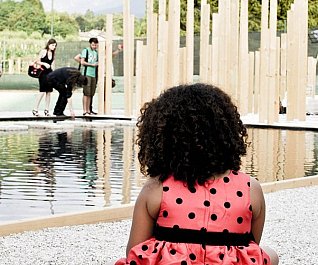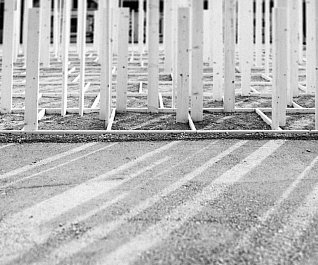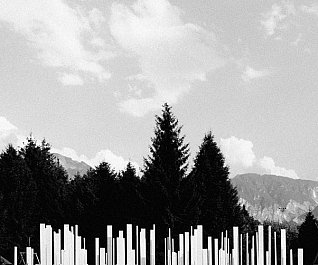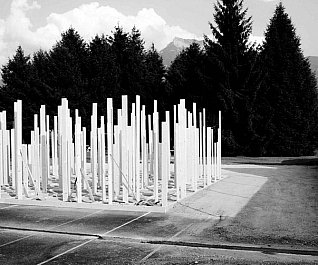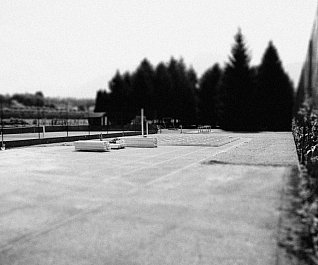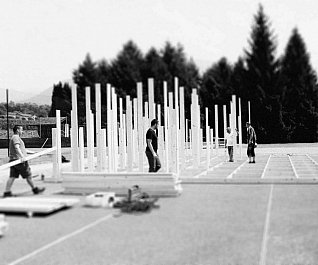An unsightly and unused tennis court lies before you; upon closing your eyes on this sight, what do you see? Architect Simone Bossi of supergulp delivers his vision of quiet and serenity in response to the prompt given by 260MQ, an international art competition. He returns the site, located in a private park near Levico Terme, Trentino, Italy, to its natural roots through his pavilion design. The pavilion extends four hundred square meters and unites four elements: stone, wood, water, and air. A sinusoidal path of stones float upon water and these little islands form a path to a large stone plateau. A tall forest of wooden columns of varying heights provides a meandering escape for visitors as well as a malleable performance space. Bossi works to provide a new spatial quality amidst the green grass, and effectively does so by choosing to mirror the lazy clouds and sky in the dark waters composing half of the pavilion space. A walkway borders the reflection pool and offers visitors a panoramic view of the entire venue intended for events and concerts. Through austere and stoic design, this oasis becomes the perfect remedy for unimaginative space, and a reminder of natural beauty.


