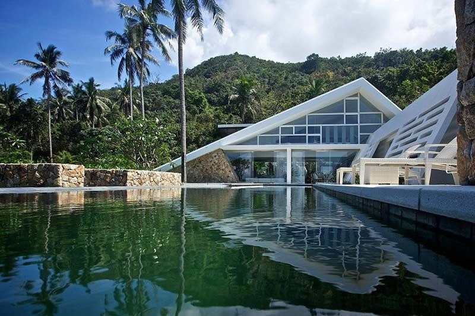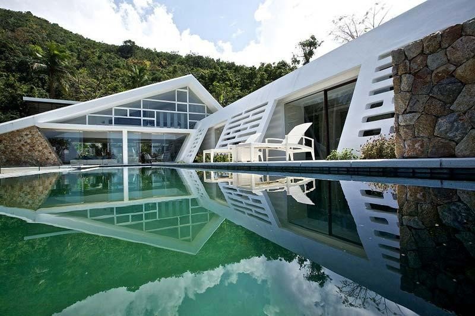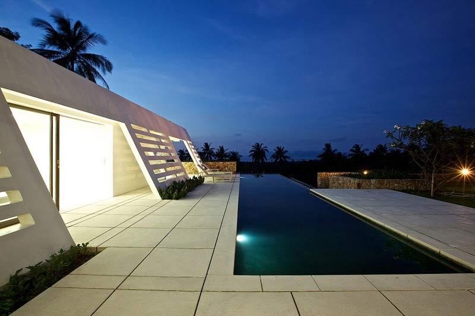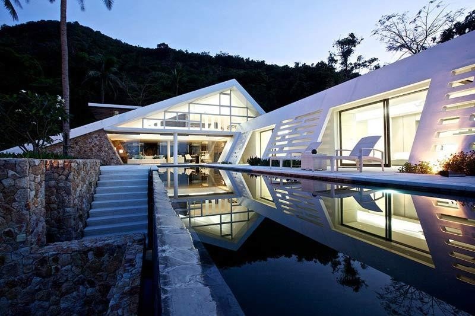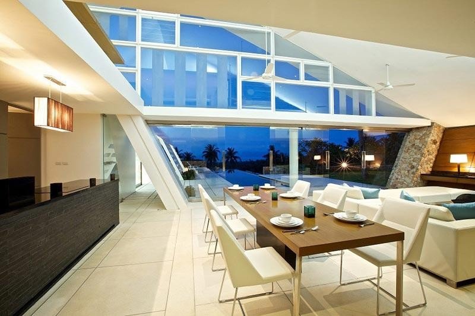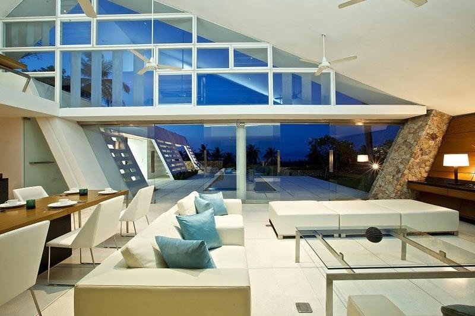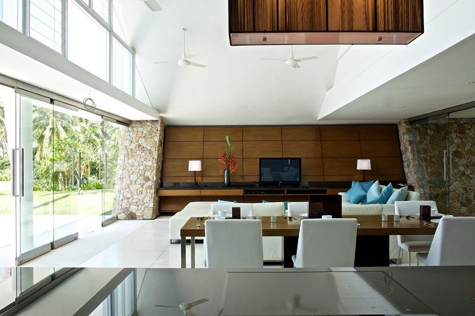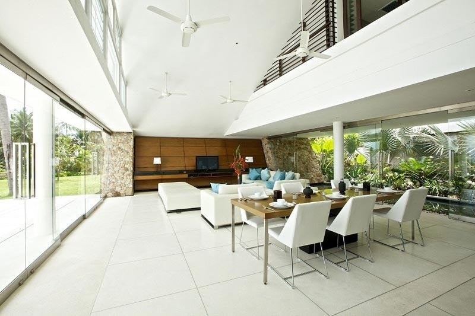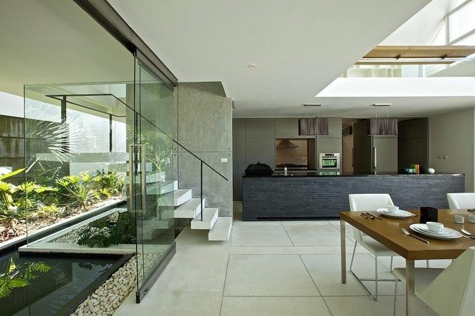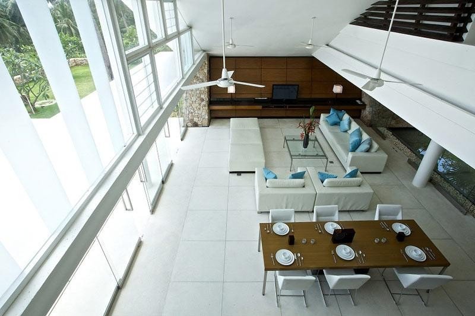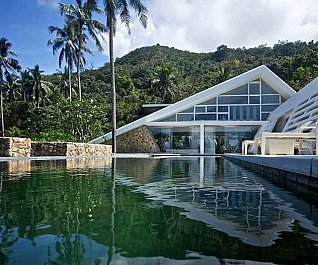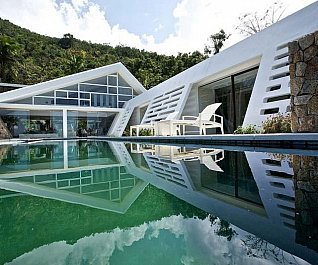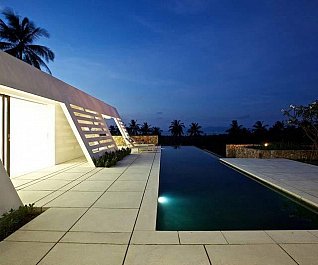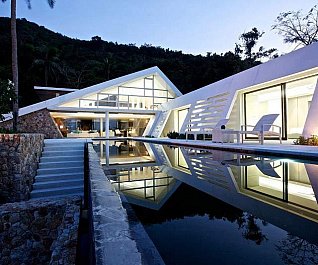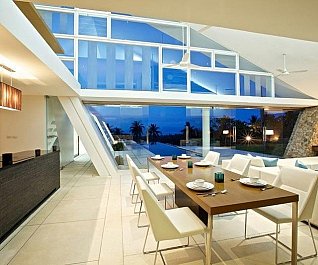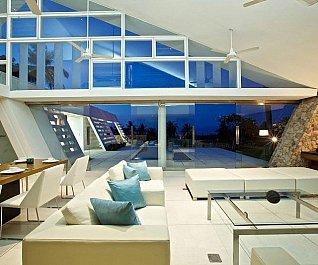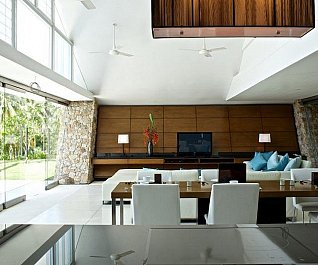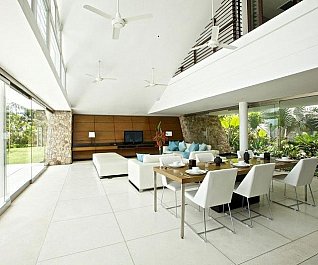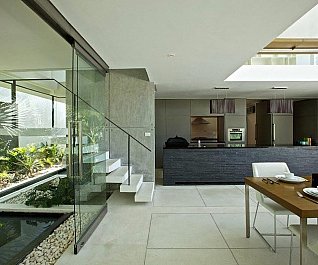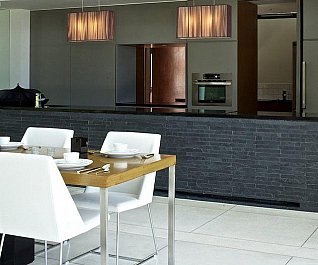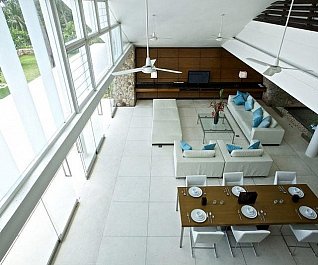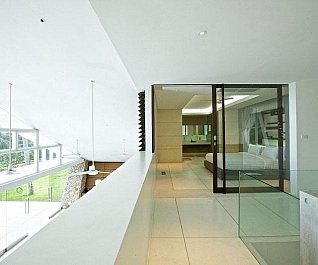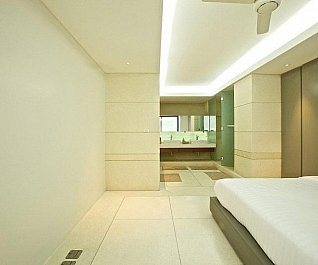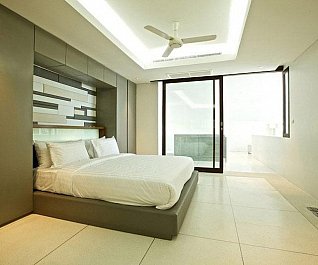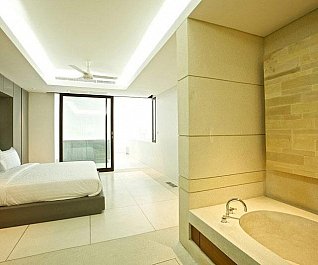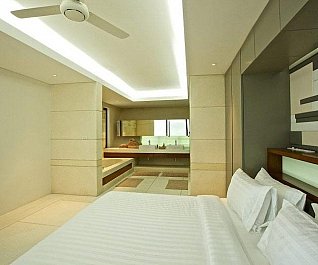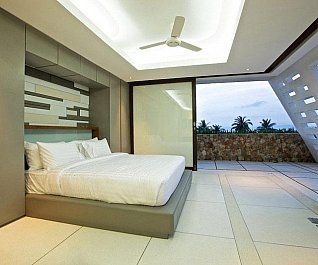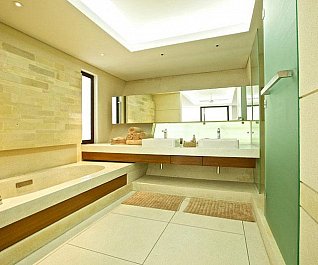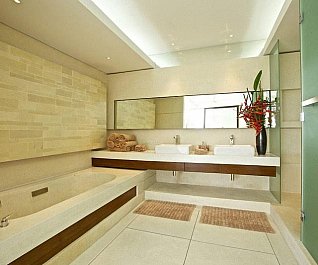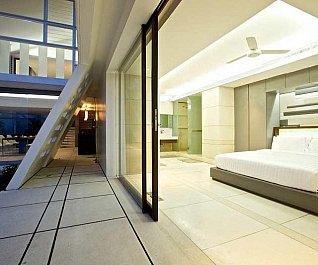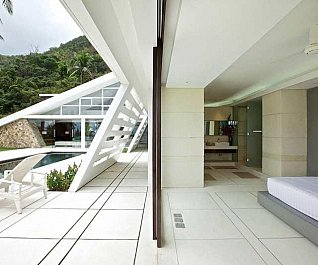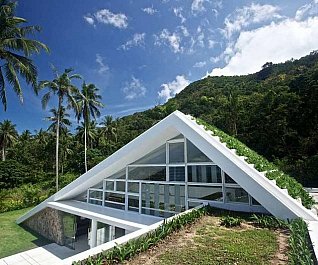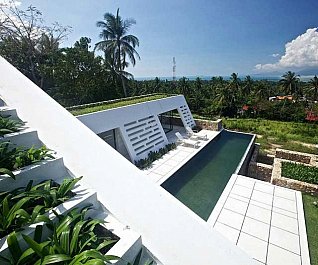On the coast of Koh Samui in Thailand sits an oasis of a villa, a mirage that appears too good to be true. The getaway, a project from GFAB Architects, is futuristic in design and the strong forms in the building are a striking contrast to the verdant surroundings. The angles of the villa walls are made ever more evident by the reflection of those geometries in the infinity-edge pool, and the roofs form little peaks that compete with the mountains in the background. Within the triangular building, an atrium creates an airy common living space in addition to greater window area for a fantastic view of the tropical landscape. The windows boast lattices of framework, like a white version of the black lines crossing a Mondrian. Tri-blade ceiling fans hang overhead, looking down upon thick white couches accented by aqua pillows. The simple palette of colors makes the interior float in heavenly bliss, while a stony pier and a wooden wall on one side anchor the building to reality. Slanted walls and pitched ceilings hide as well as reveal neighboring rooms, providing a balance of public and private space within the villa. Stairs leading to the second floor are encased in a glass box, negotiating the transition into a series of three bedrooms furnished in light woods and white. The villa is home not only to visitors but also to the environment, as rows of greenery populate the sloped rooftop garden.


