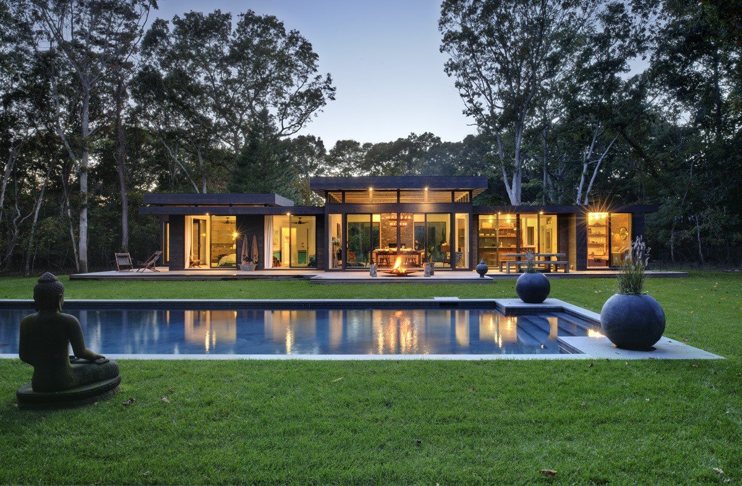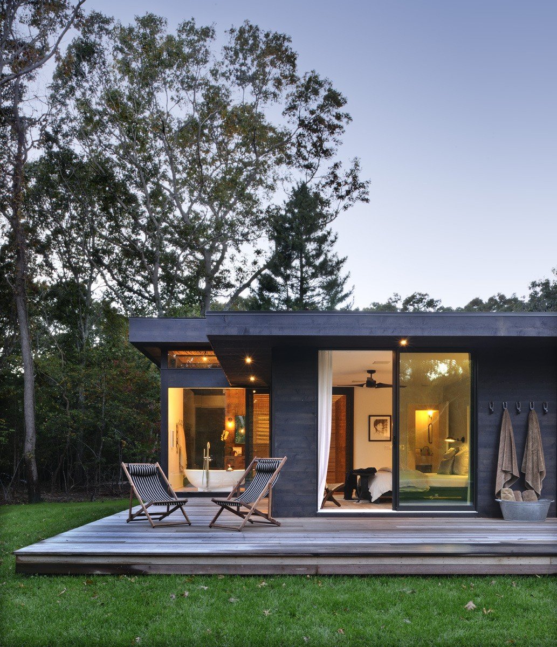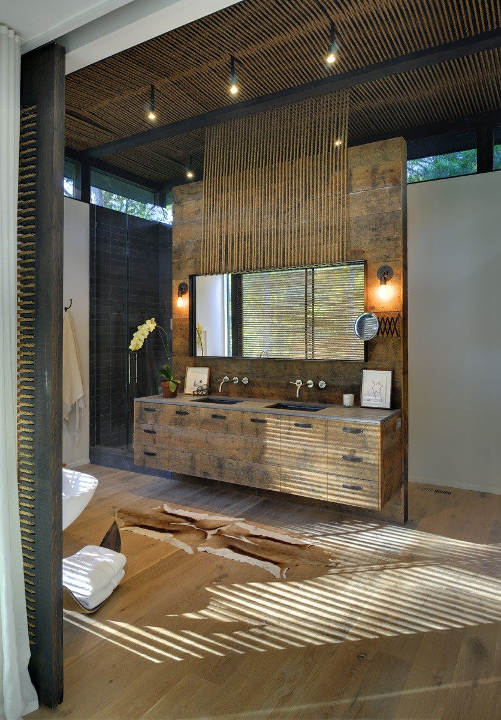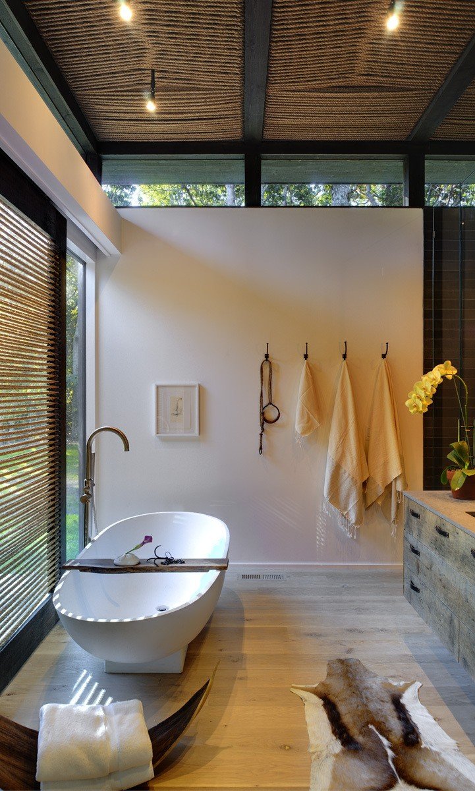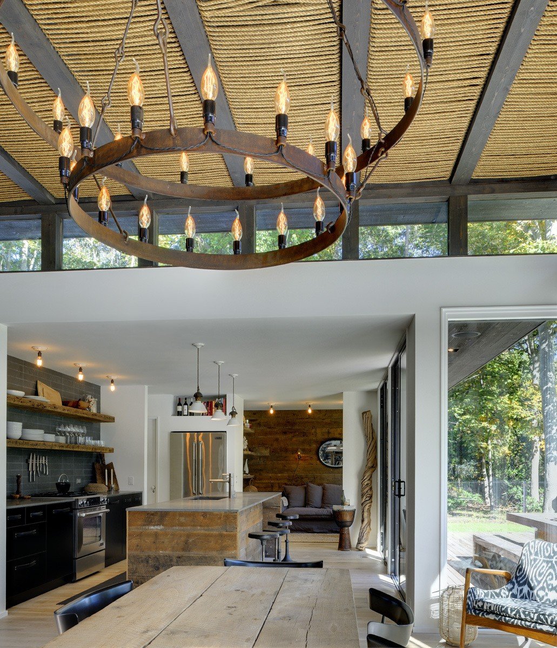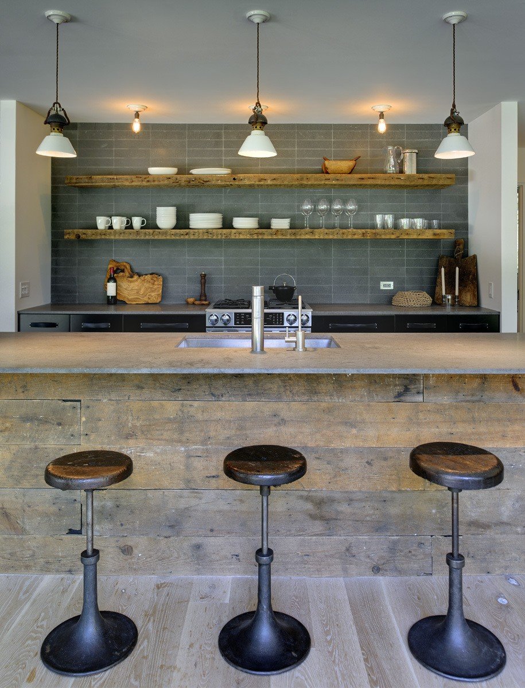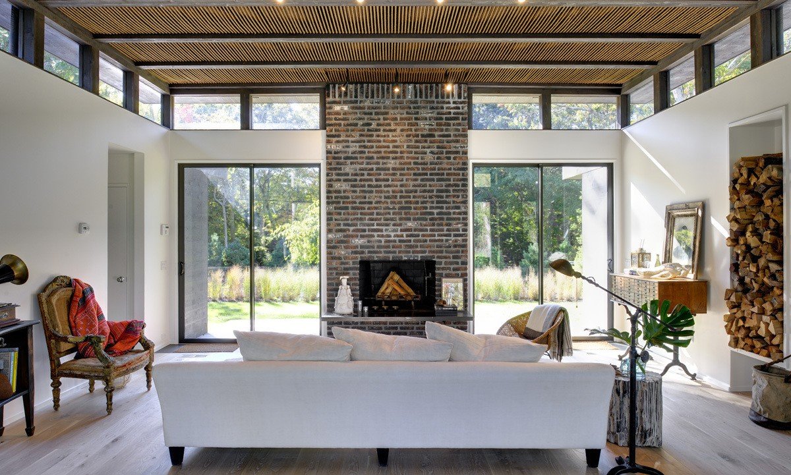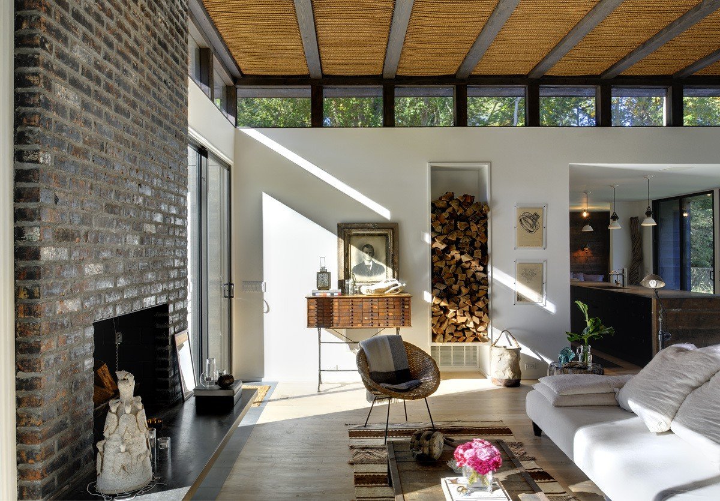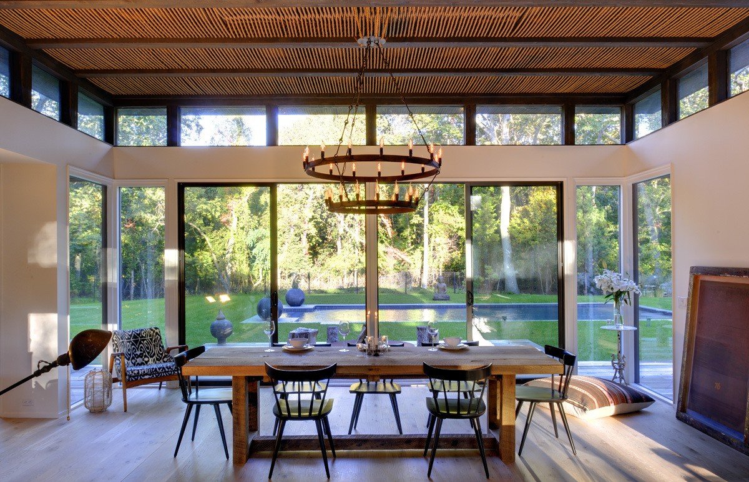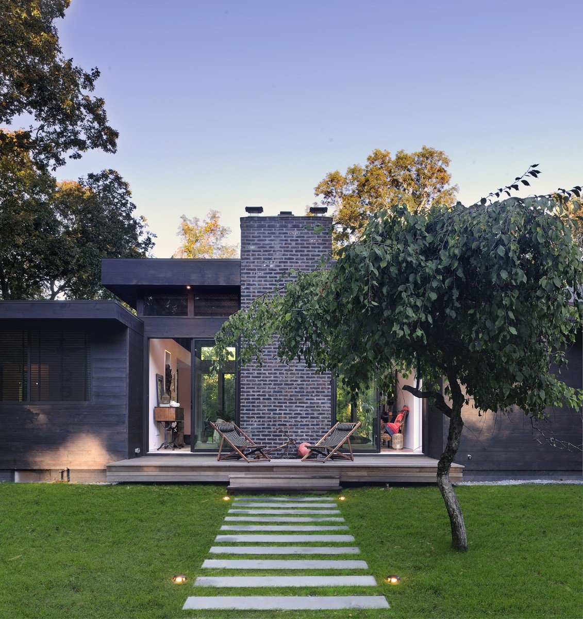Robins Way is a vacation house in Amagansett for a New York-based interior designer and DJ. Their one request to Bates Masi Architects was a fresh, natural place that restored peace and quiet into their lives, and the firm delivered by translating ideas of transparency manifested through the building’s interior. The house’s simple frame evokes Mies van der Rohe’s Farnsworth House, a construction that was revolutionary in the modernist style of architecture. However, Robins Way is not dependent on the excessive amounts of glazing to achieve unification with the outside environment, but rather brings nature into the house. Natural rope woven between the ceiling joints of the post-and-beam construction shell of the house inherently carries the flexibility of varying transparencies through different weave patterns, all the while acting as an acoustic absorber for ambient sounds. Even the chandelier, two suspended metal rings with a number of candelabra bulbs, creates a rustic feel that preserves the open space of the house. A row of clerestory windows coupled with hanging lights over the kitchen counter elevates the interior atmosphere to match the openness of the grassy fields surrounding the house.
via – Images courtesy of Bates Masi Architects


