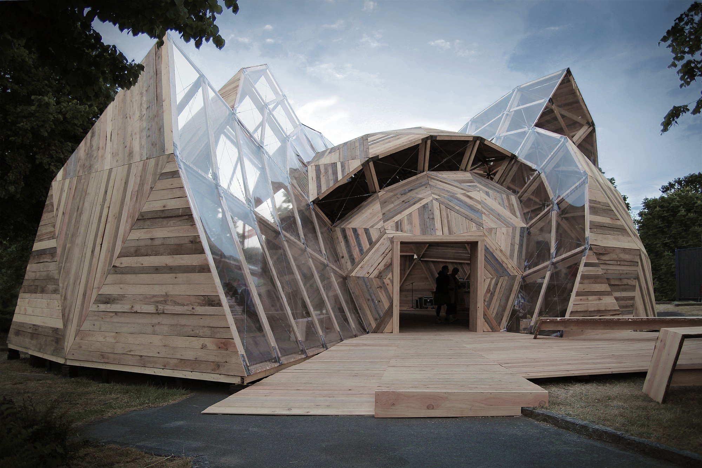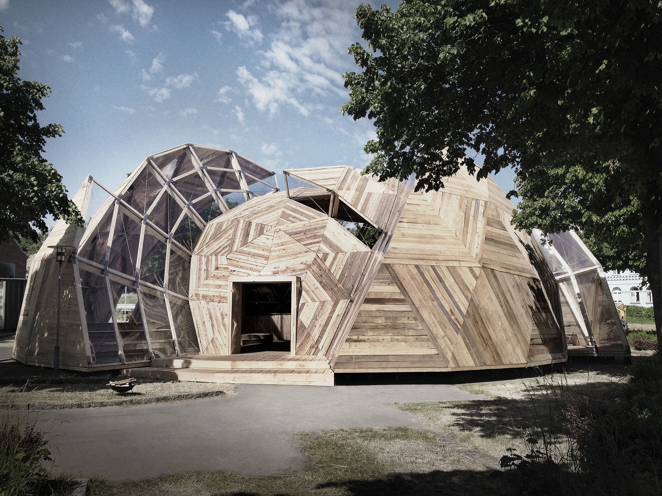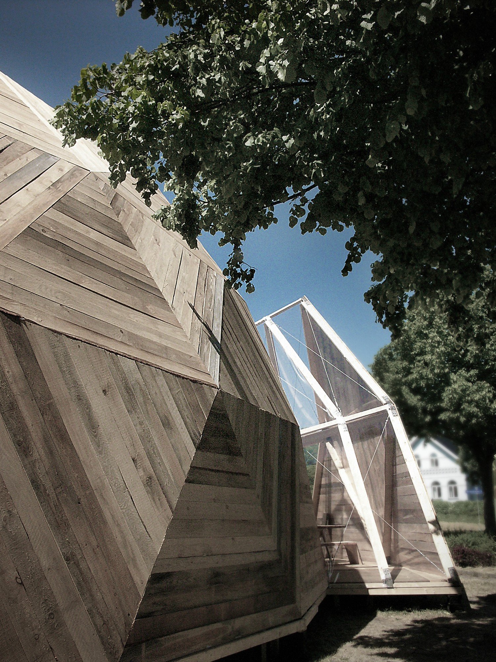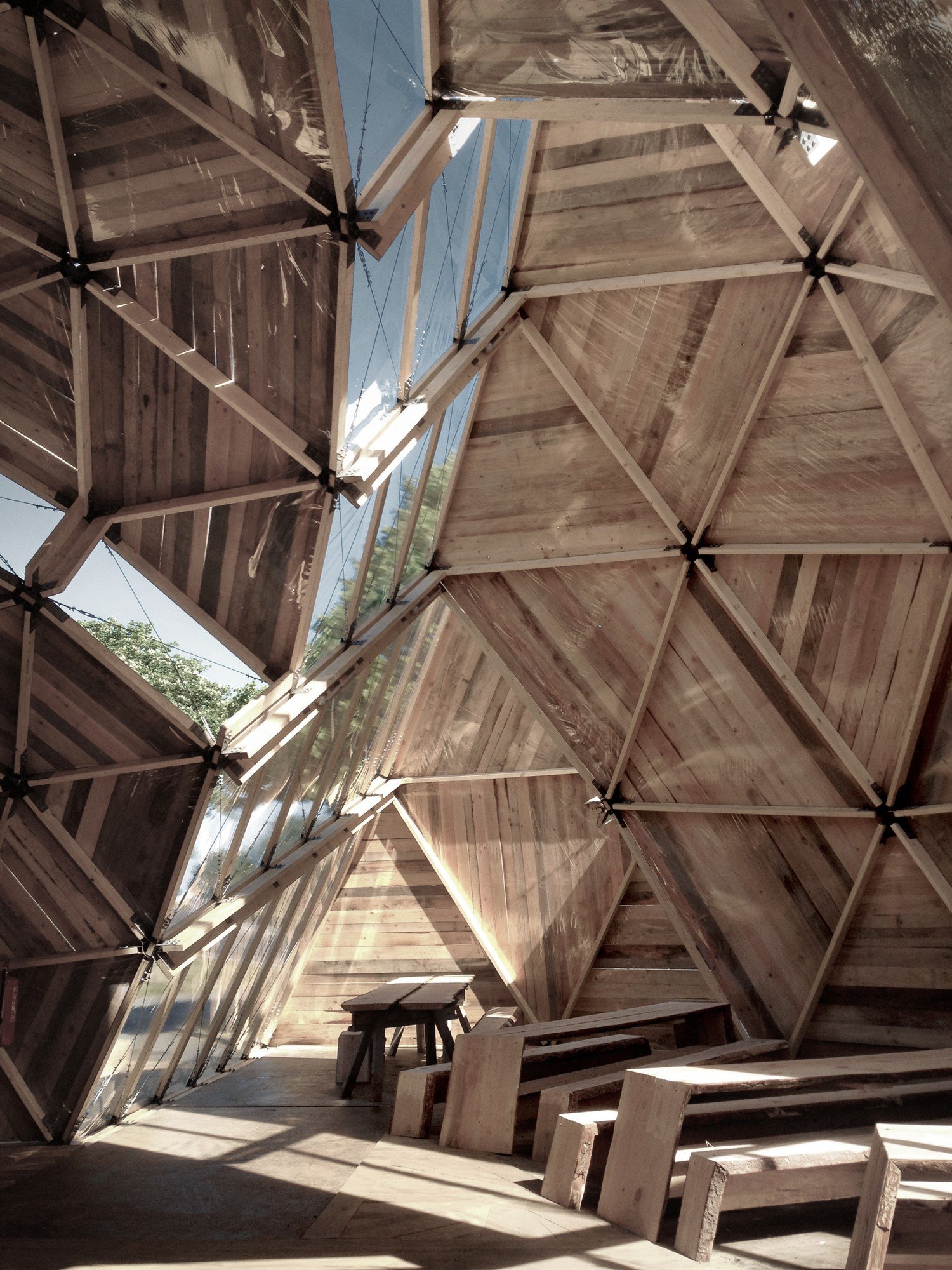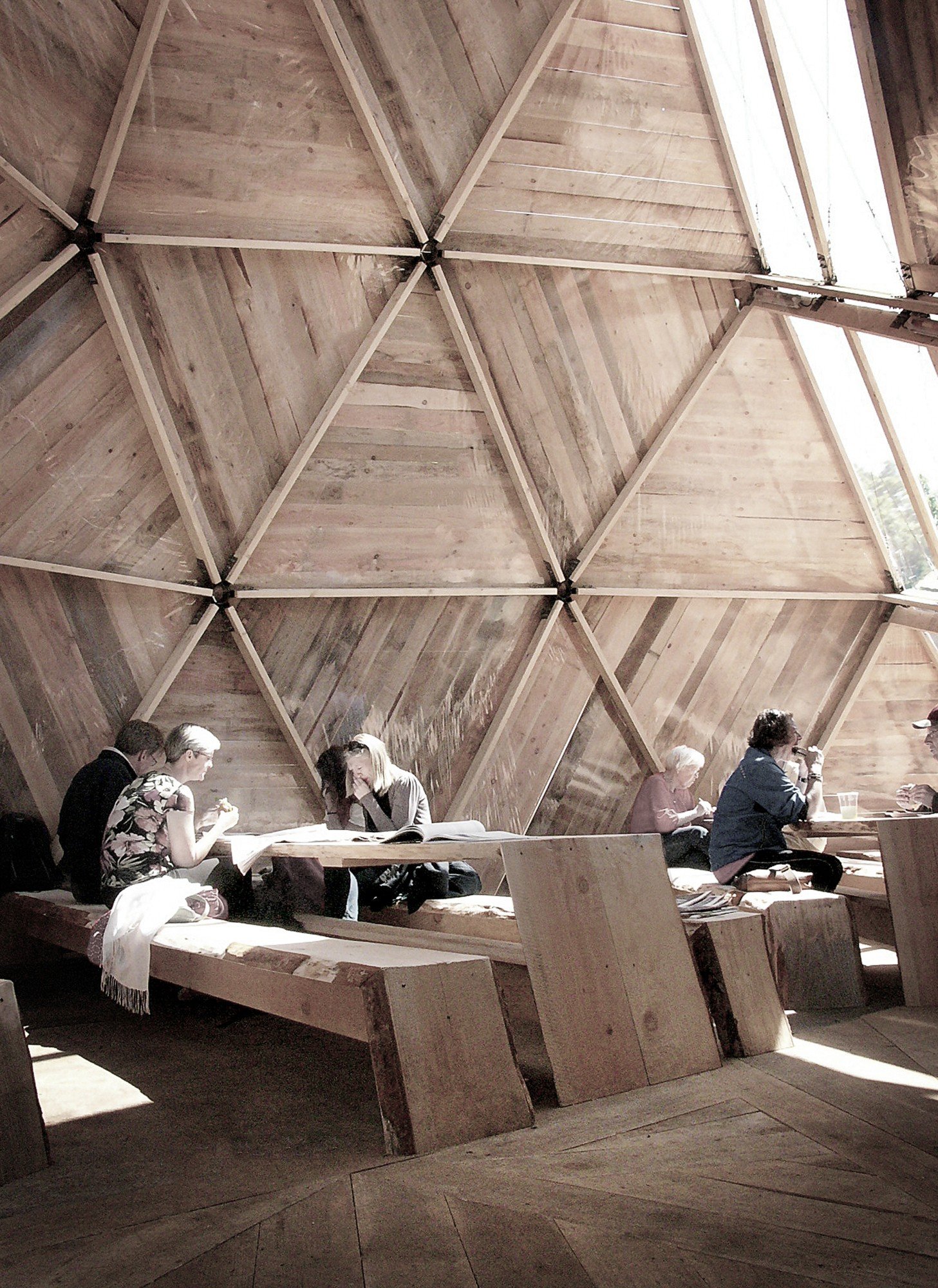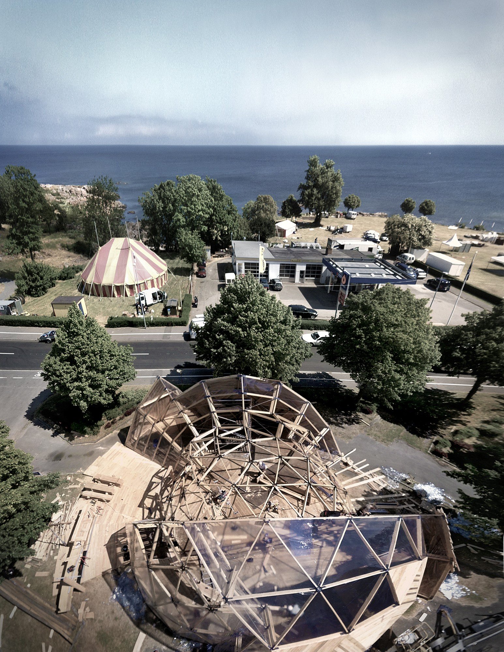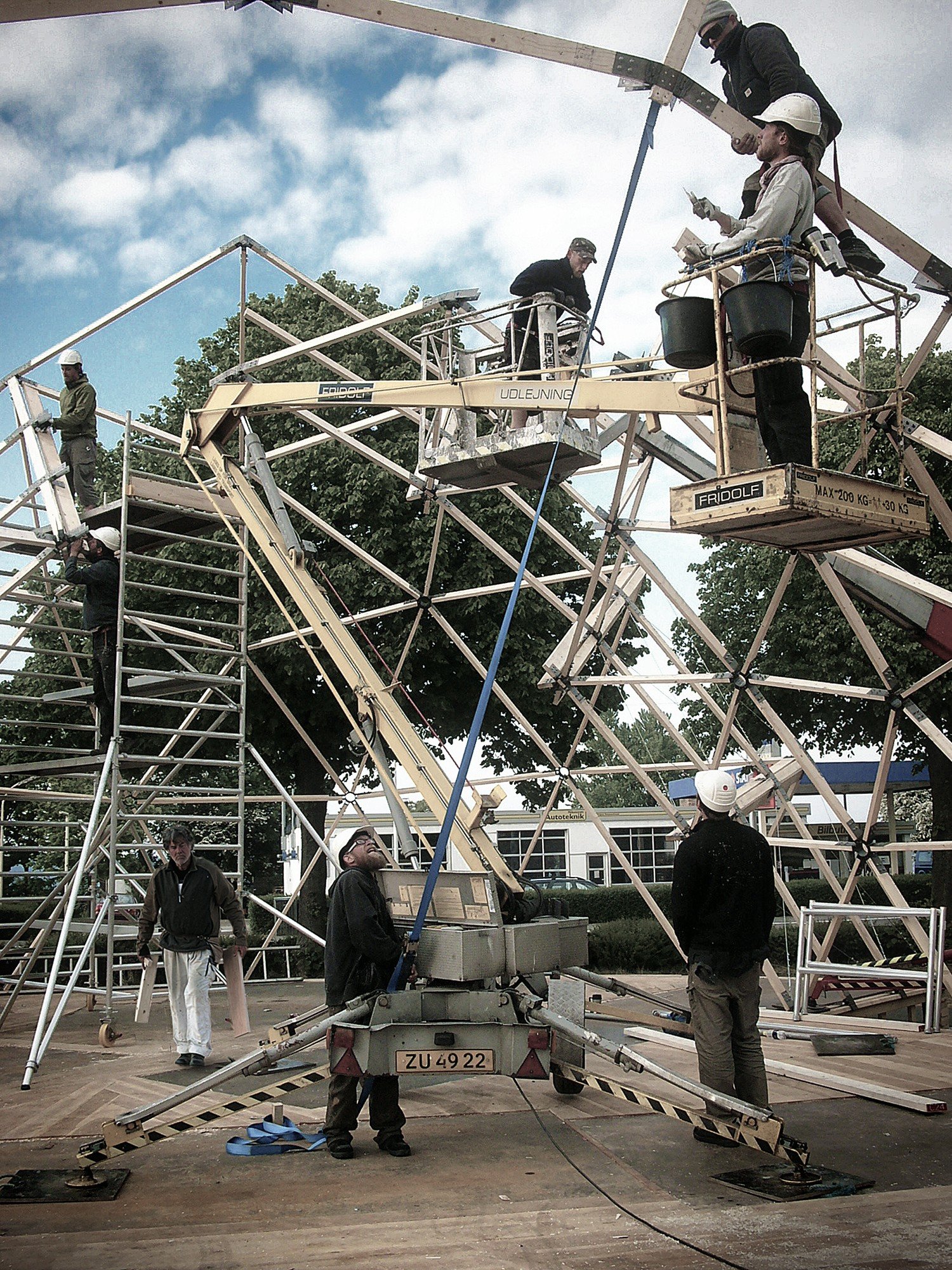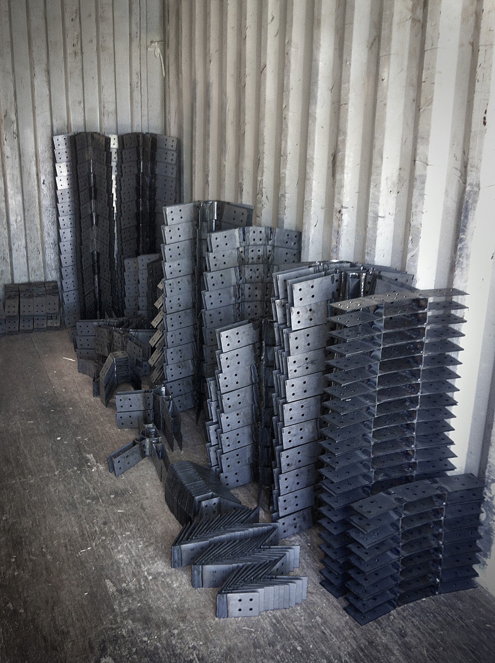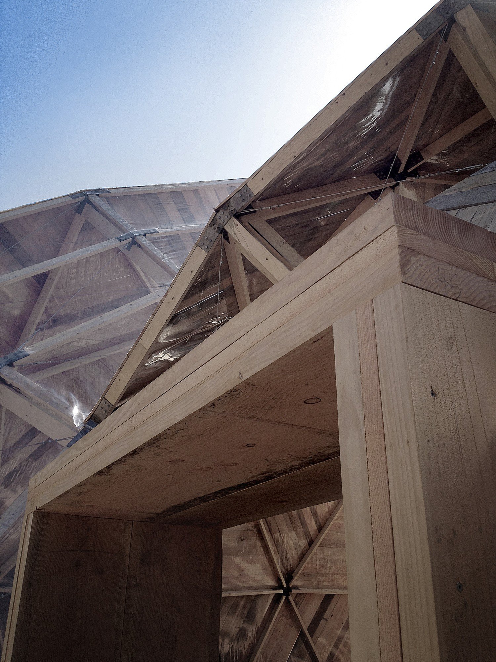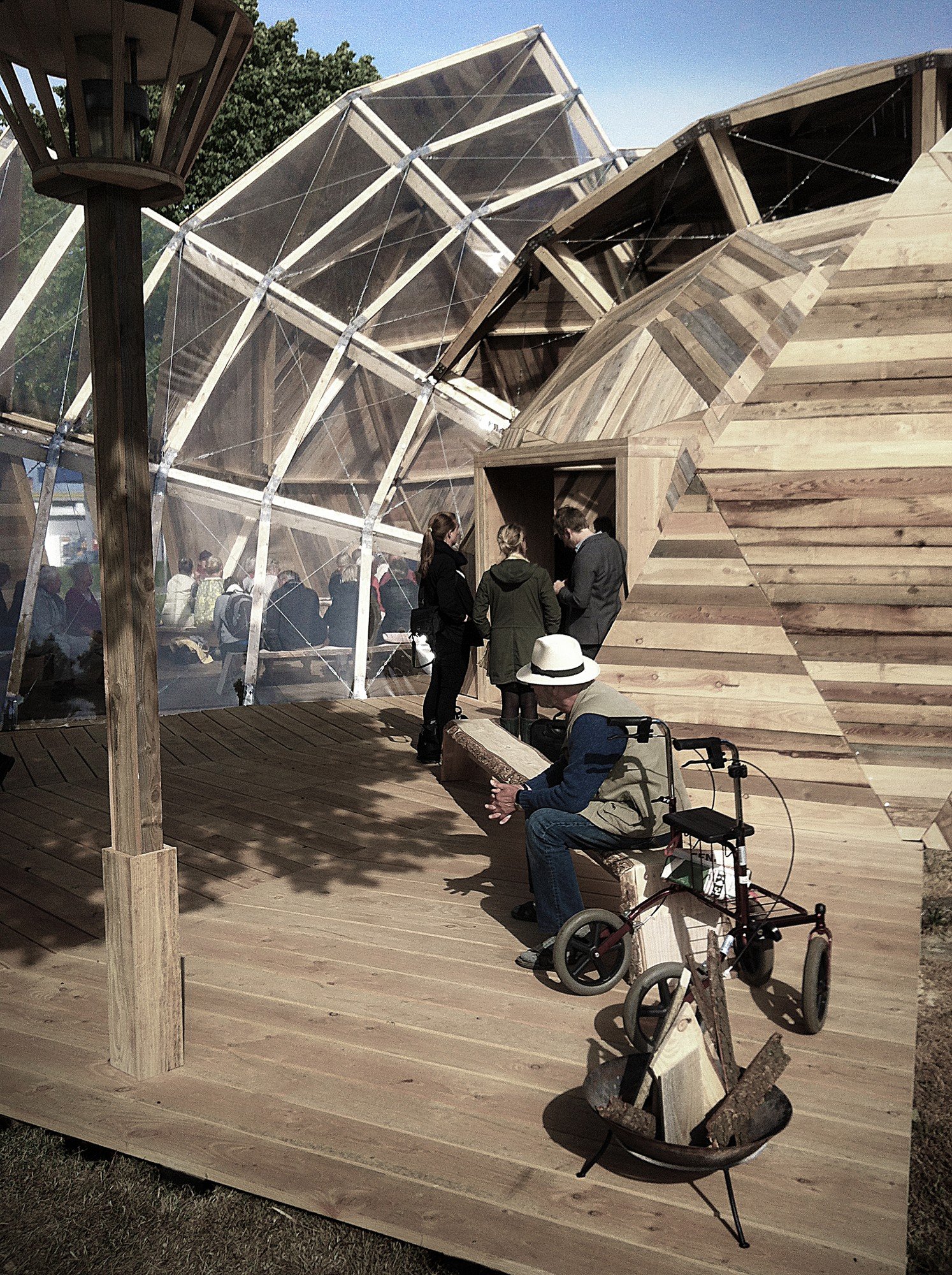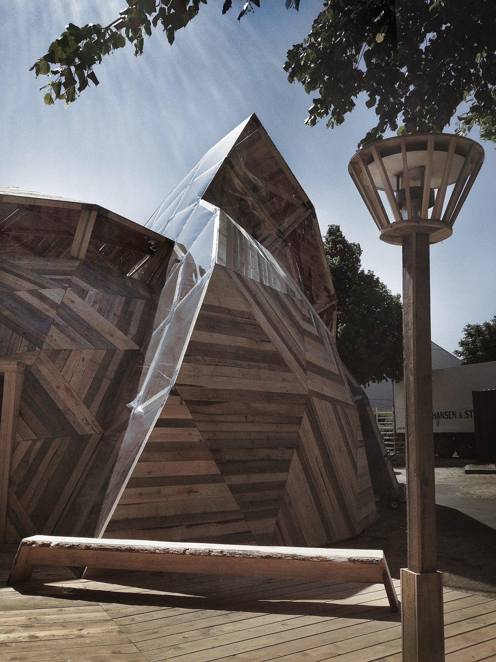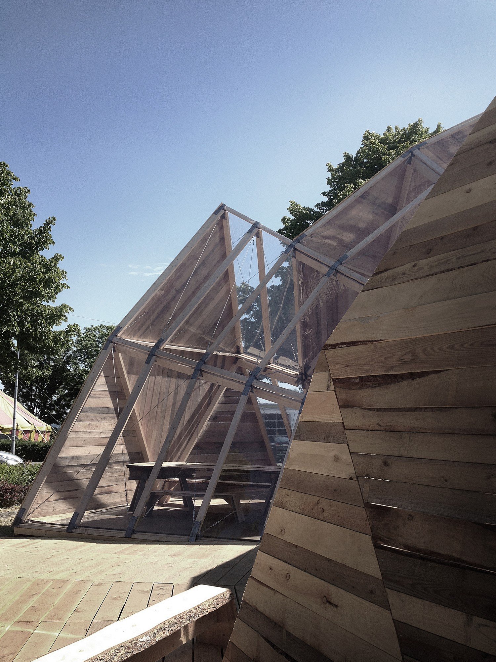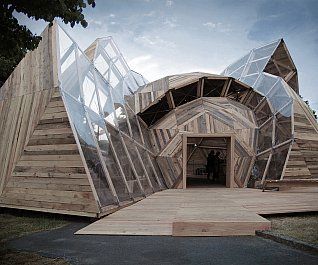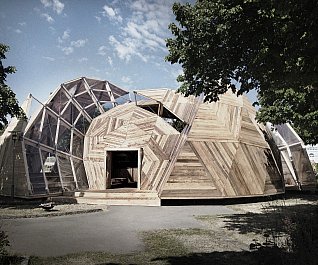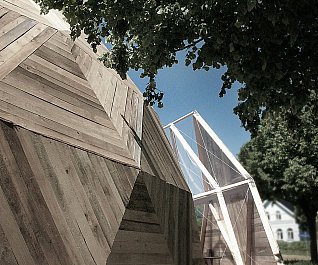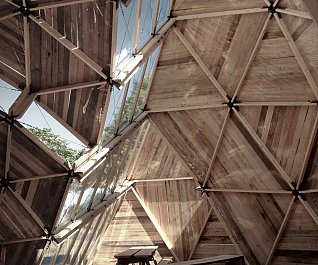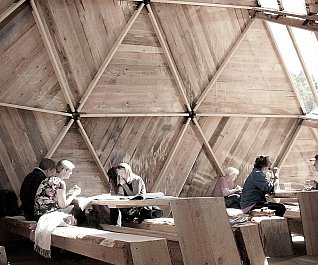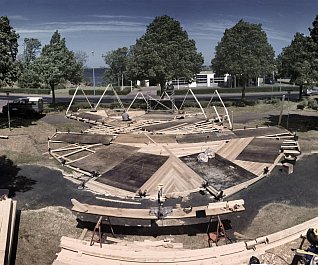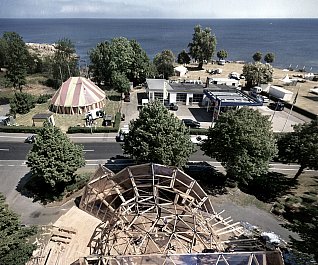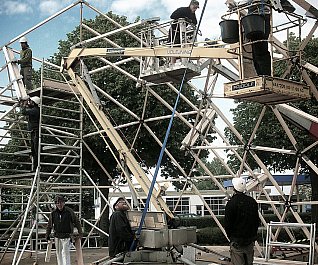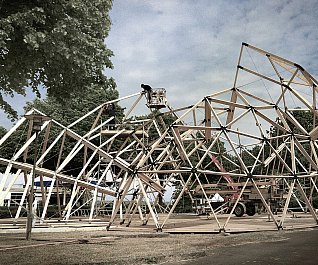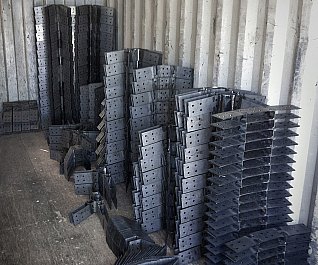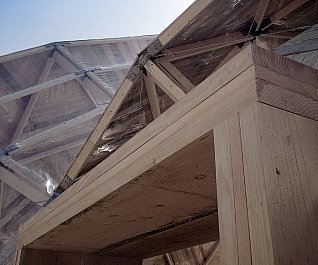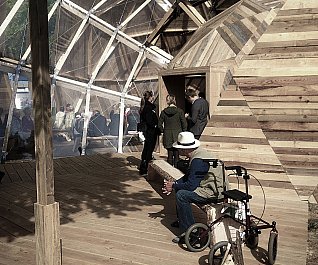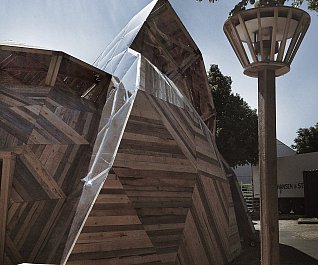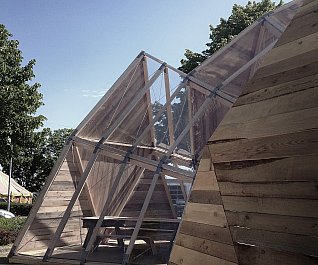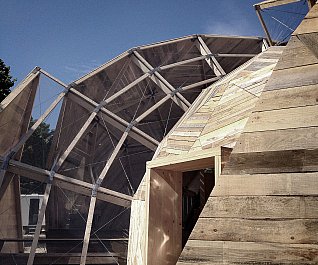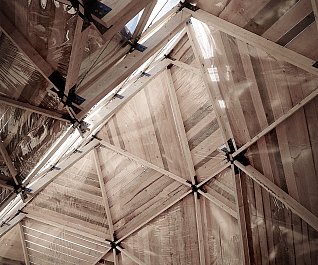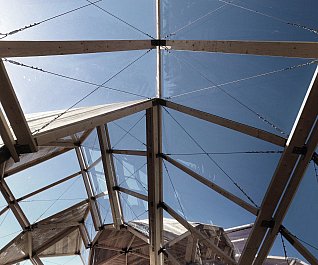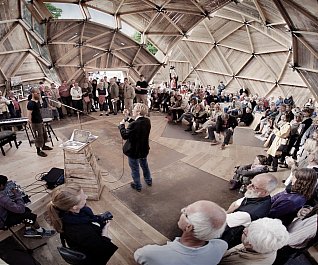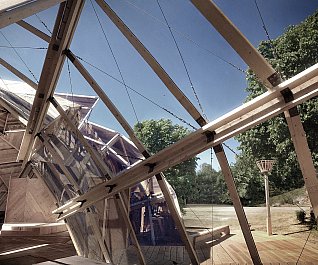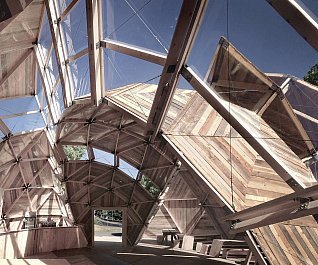People’s Meeting is an annual gathering in Bornholm, Denmark created for the discussion and debate of the future of housing. Instead of using the standard exhibition space, architects Kristoffer Tejlgaard and Benny Jepsen chose to jumpstart the conversation with their own design, which was christened as the People’s Meeting Dome. The structure is a geodesic dome, a mathematical form composed of triangles that had emerged as a popular construction in the 70’s. However, this particular dome exhibits deconstructed qualities; some wedges are extruded while others are collapsed, and these deformations are highlighted from the interior by the light that passes through the transparent PVC apertures perpendicular to the dome’s surface. Just like the inspiration for the dome, the materiality promotes renewal and reuse. Old wooden boards harvested from local Douglas pines serve as the structure’s façade, and the simple tables and benches within the dome use the same source material. Because the dome itself is encouraging enough to serve as a centerpiece of discussion for People’s Meeting, it encourages the event’s attendees to “think outside the dome.”


