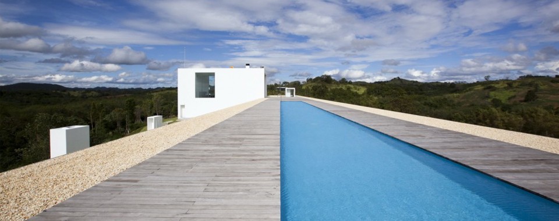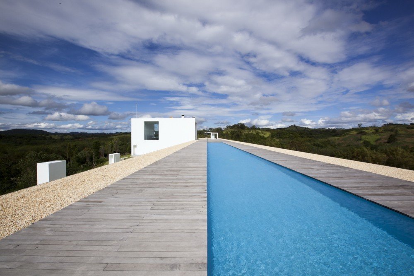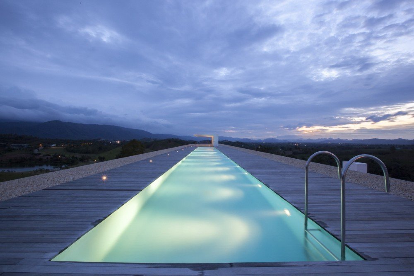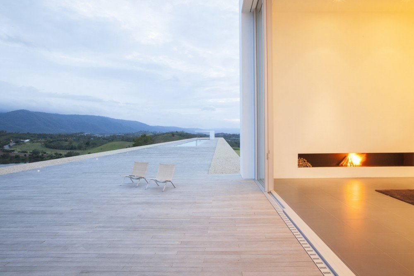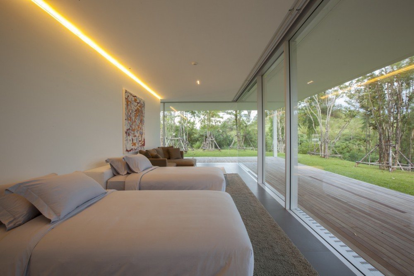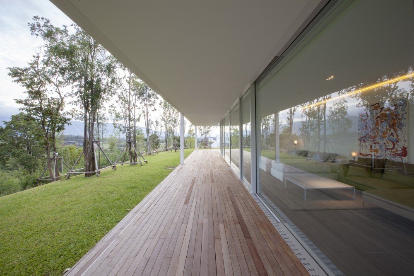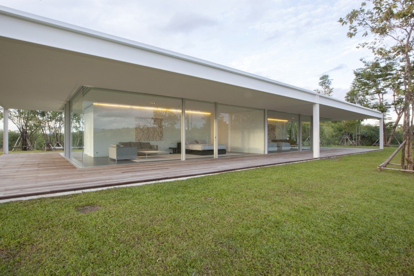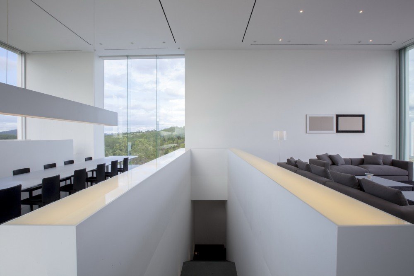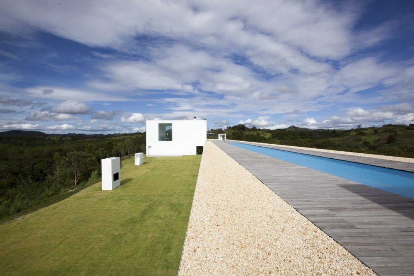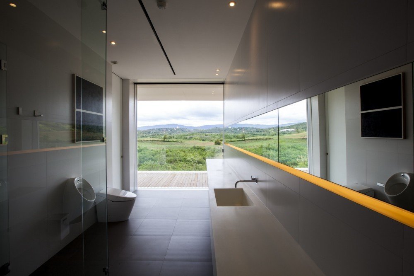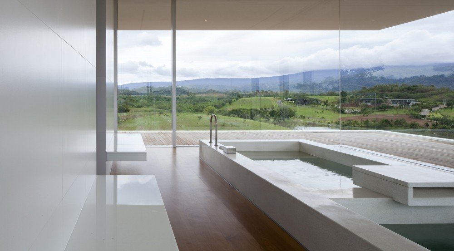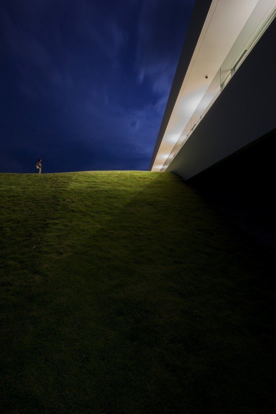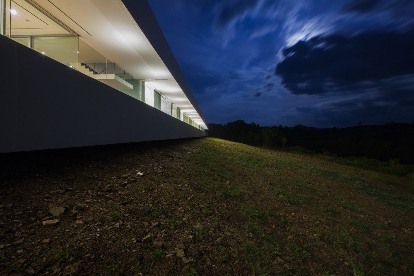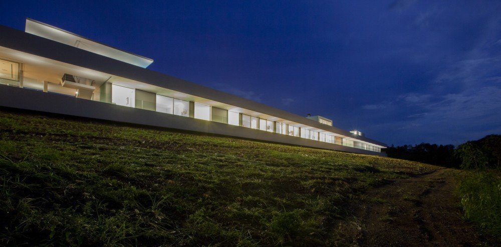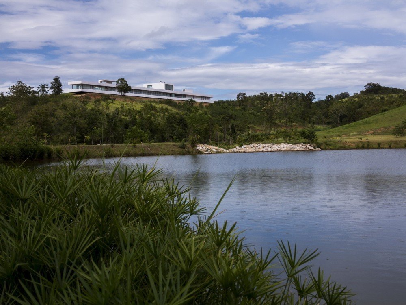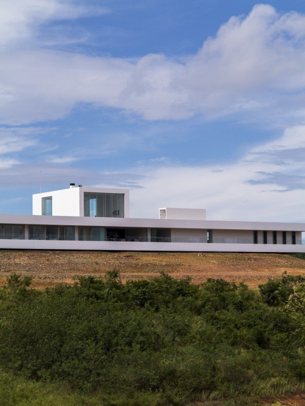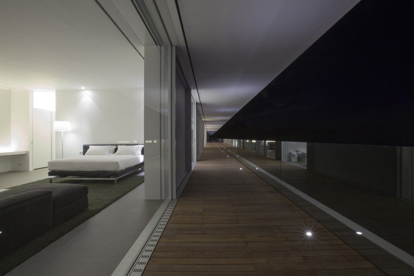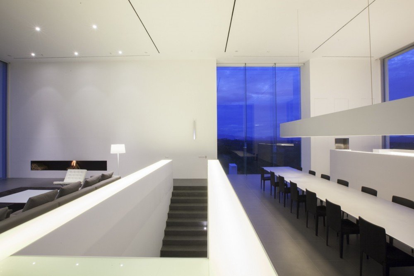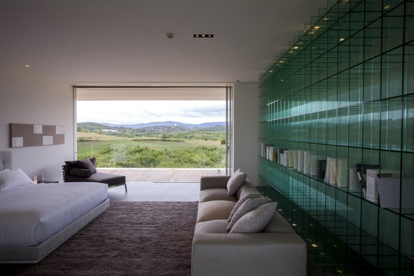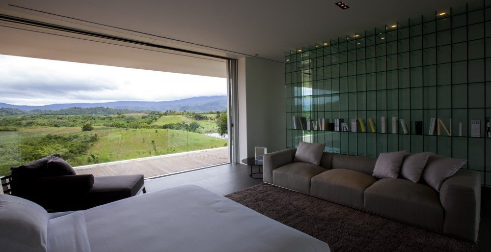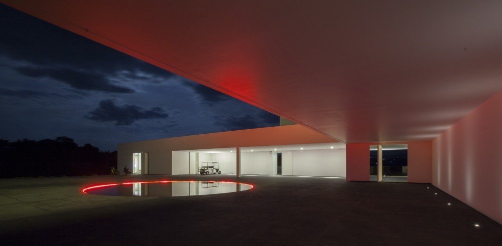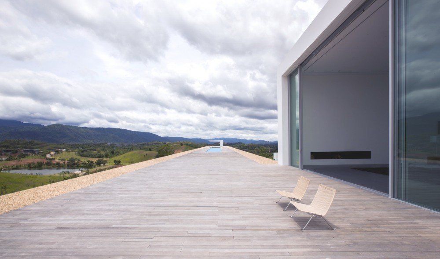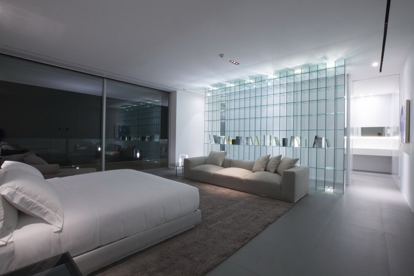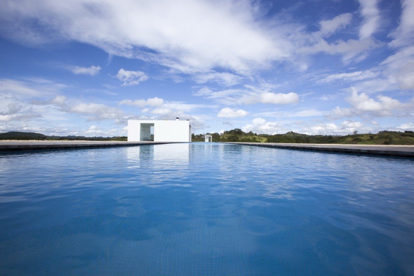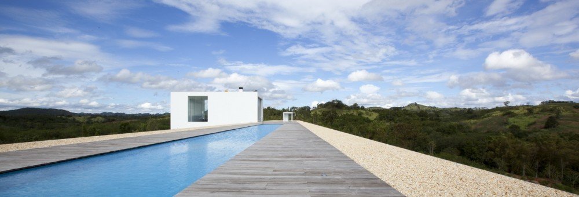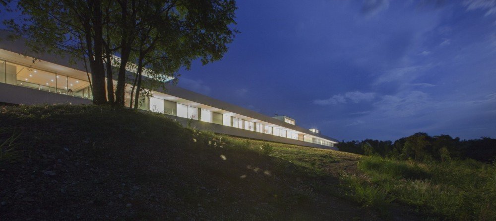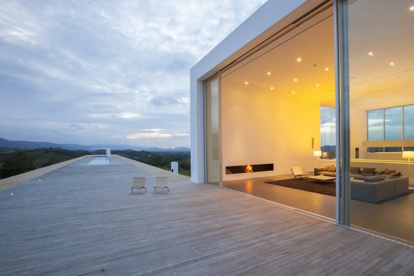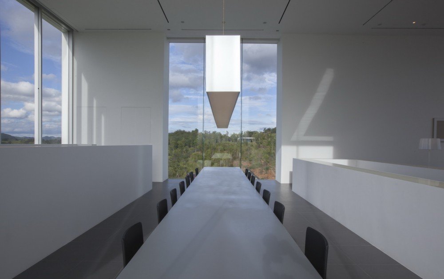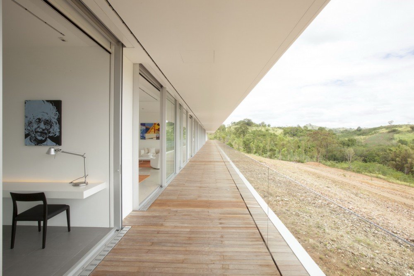A fantastic site warrants impressive architecture to match, and 150 Meter House delivers on both fronts. Located in Khao Yai, Thailand, the weekend house stretches 150 meters in length, and its white, concrete exterior makes it a remarkable sight. A horizontal volume features a band of glazing across its entirety – a trademark of that often characterizes the work from Shinichi Ogawa & Associates – and complements a cubic volume with the rest of the residential program. An infinity pool sits on the long rooftop, and a circular counterpart on the ground floor below is sheltered by a cantilevered slab of white. Interior elements also emphasize the building’s horizontal wing, such as a long dining table that seats sixteen, and a recessed strip housing the fireplace in the living room. Throughout the house, the treatment between light and dark (be it white walls and black stairs, or a white couch and a black chair) helps organize the room by floating one element and grounding another. Splashes of color are introduced from the outside, for almost every room in the house is blessed with a view from the sloping hill of green upon which the building sits.
