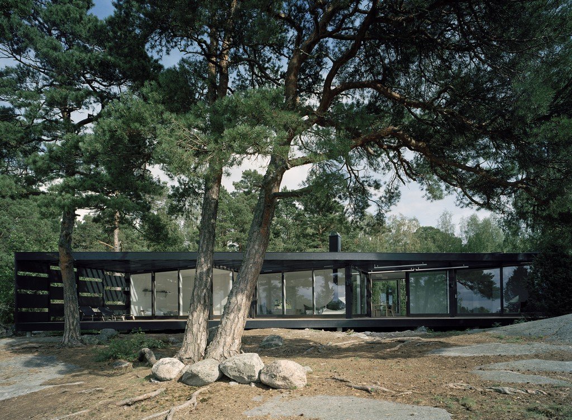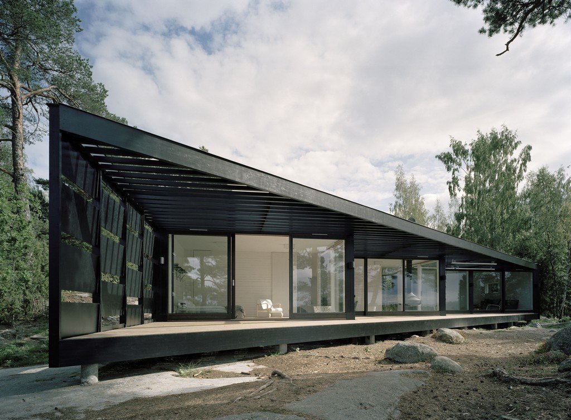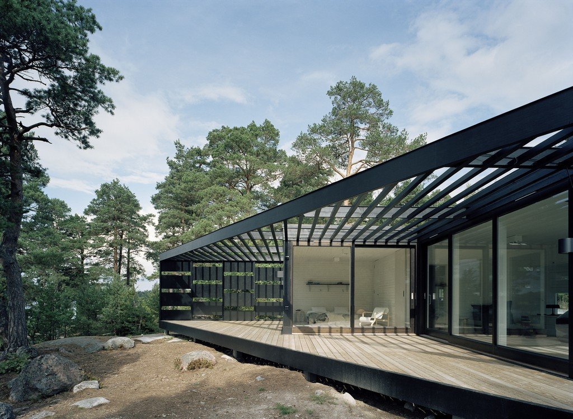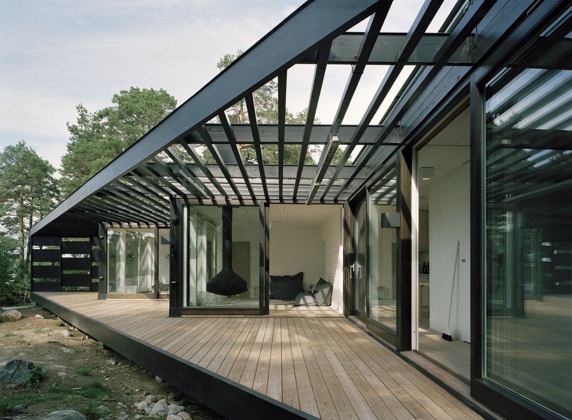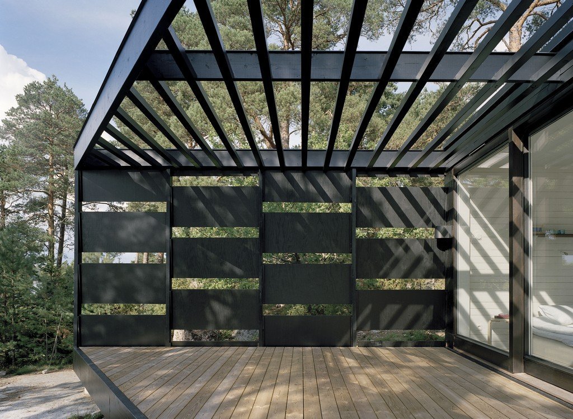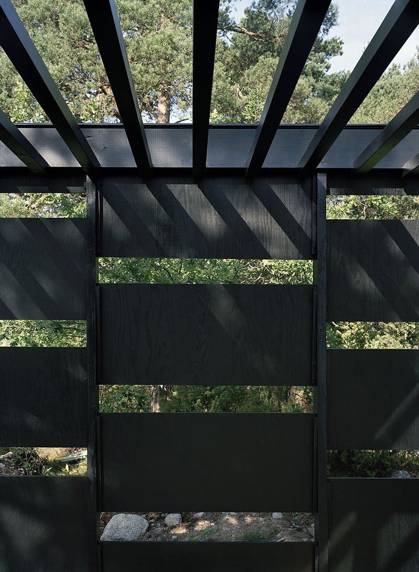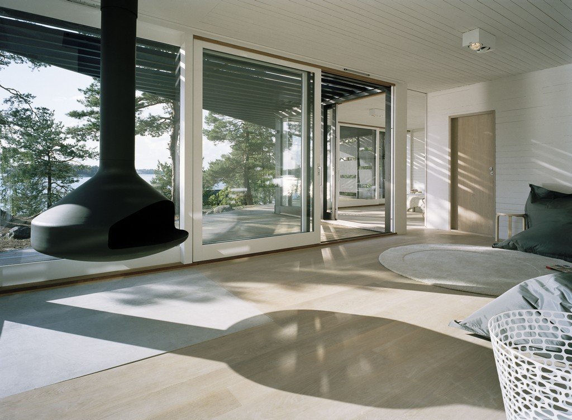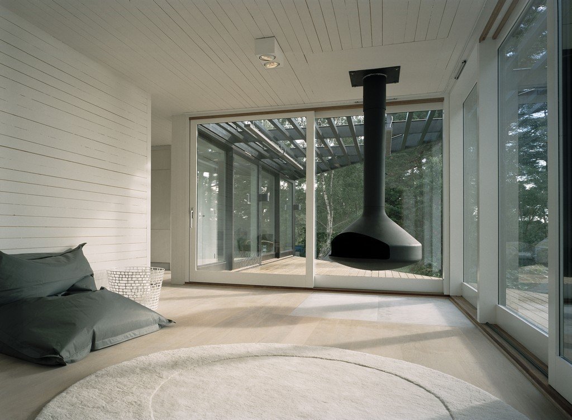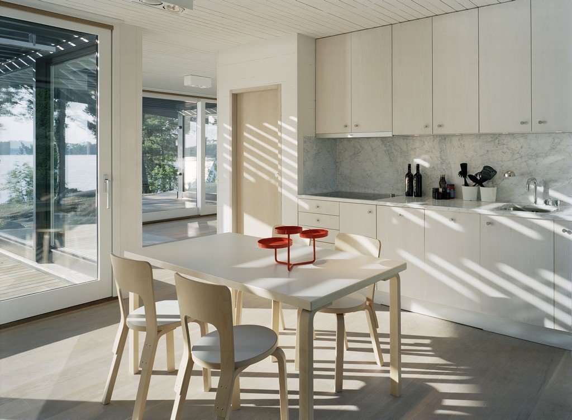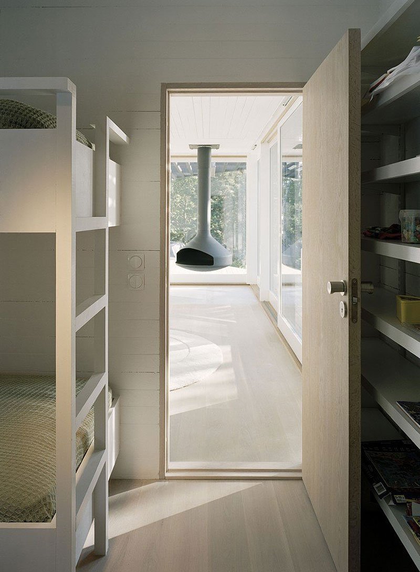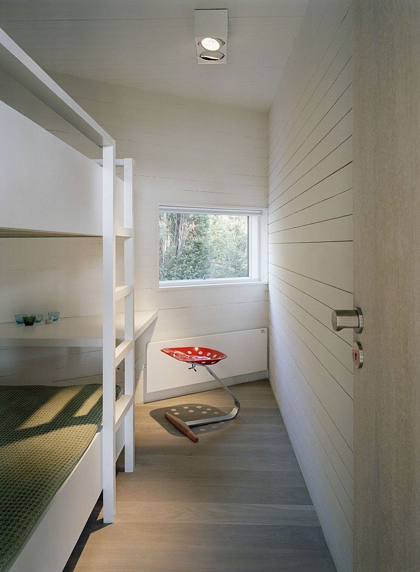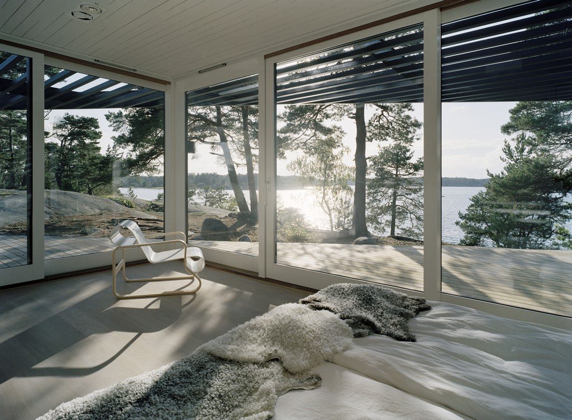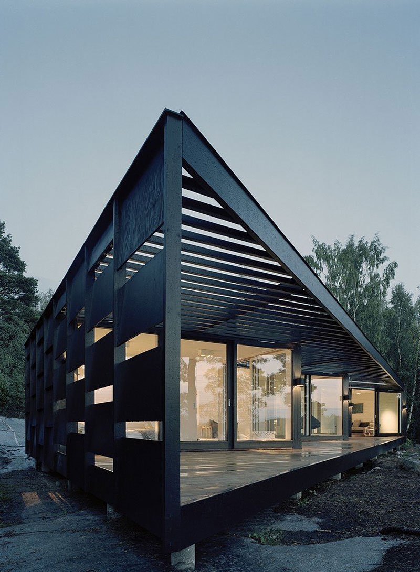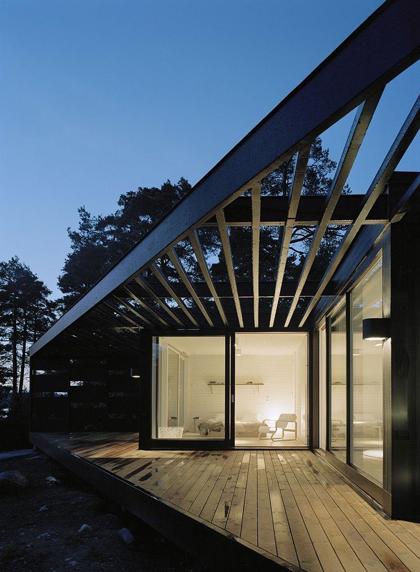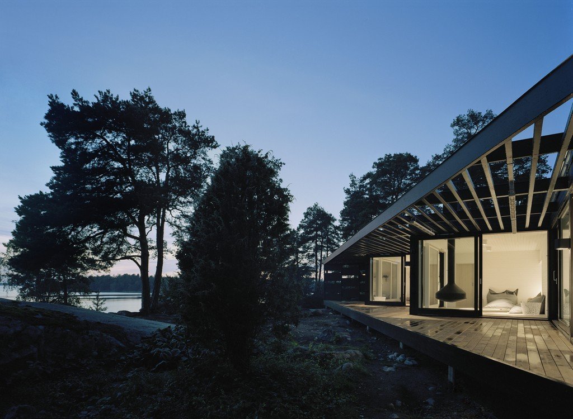Though façade is usually one of the last elements fitted to an architectural work, the textures and shadows that result from patterning and materiality create the primary character of Archipelago House. The Swedish one-story house, design by Tham & Videgård Arkitekter, has both subtle and bold elements in the deliberate decisions addressing grain, striation, repetition. The black eaves over the wooden patio mirror the grain of the boards, and effectively cast a shadow of the same pattern onto the house’s kitchen cabinets and dining table. Framing the patio is a wall that exhibits a checkerboard cutout that provides shade without compromising on ventilation and daylight. This graphic pattern is carried into the plan, for the circulation of the house obeys these same rules of offset and orthogonal arrangement. Within the bedroom, the horizontal rungs of lofted bed’s ladder are echoed by the orientation of the white wooden boards that line the wall. A large suspended fireplace captures the eye’s attention in the living room, but the morphing form of its shadow over the course of a day becomes a more interesting centerpiece, just as how the other elements of the house respond dynamically to each other in temporal conversation.
Photos Åke E:son Lindman


