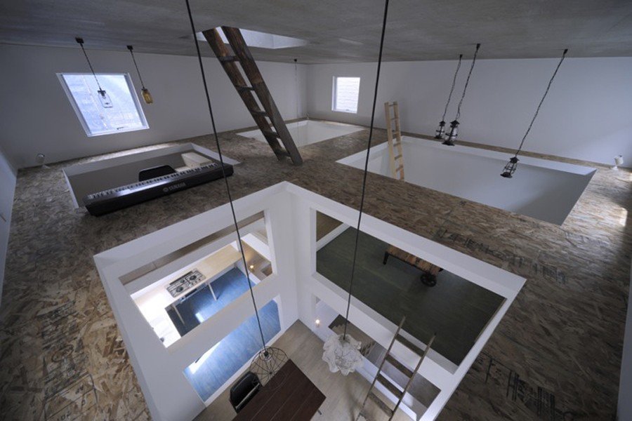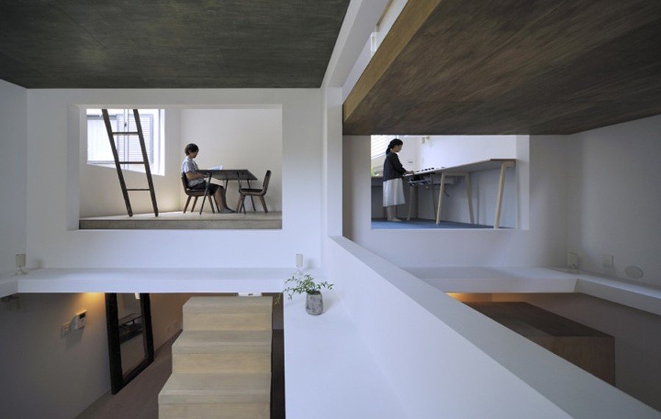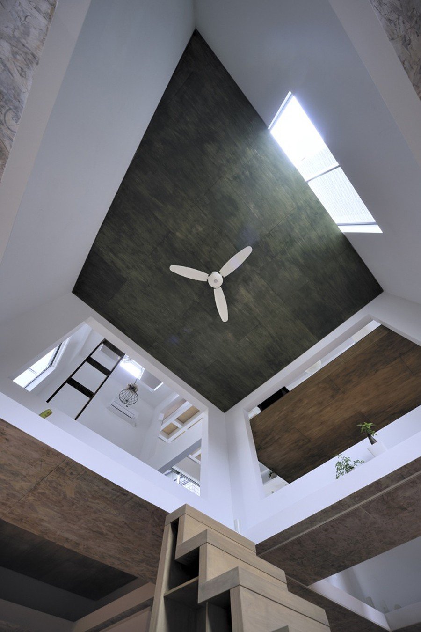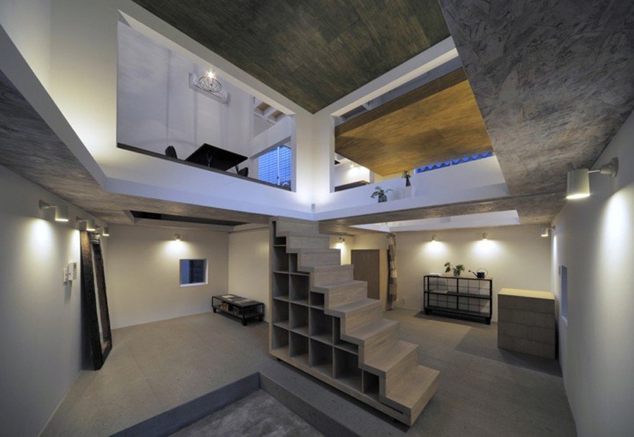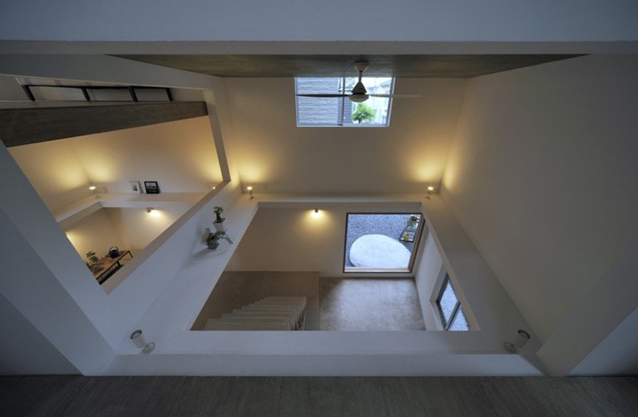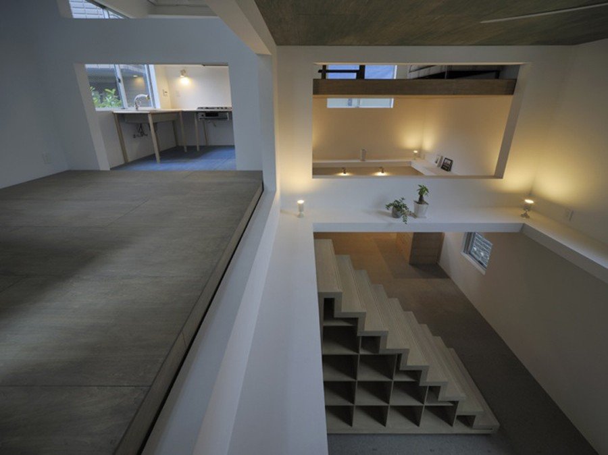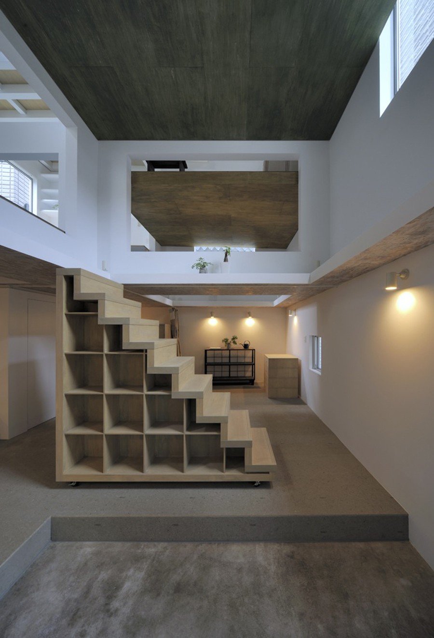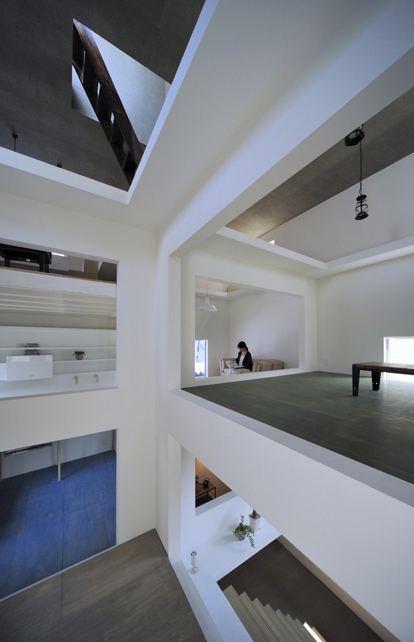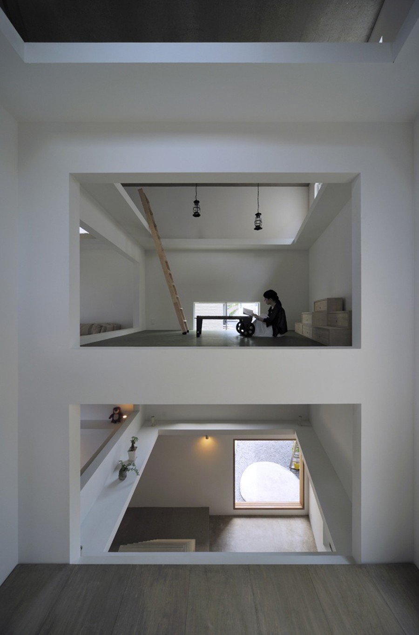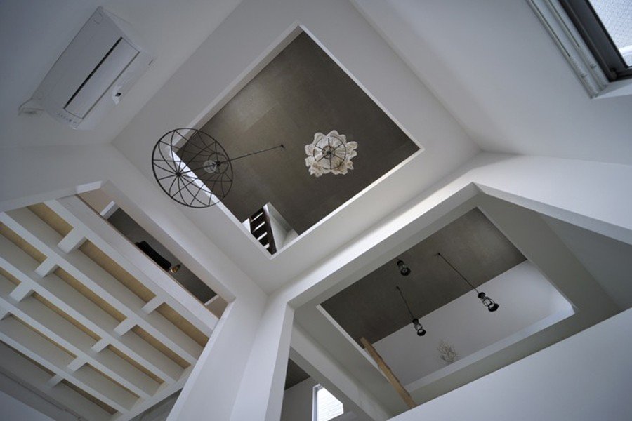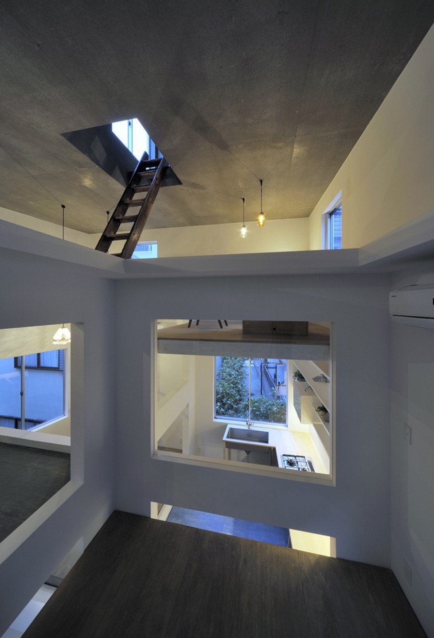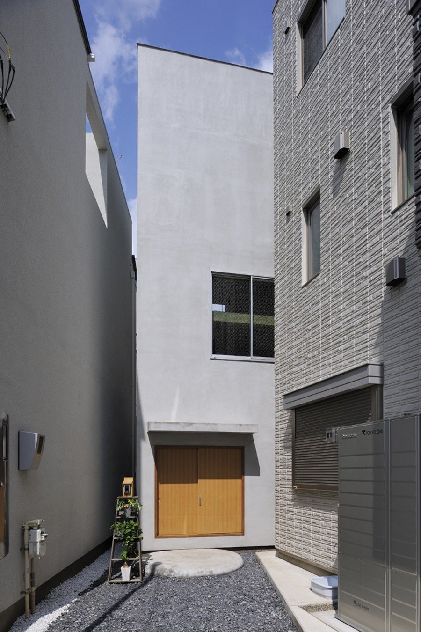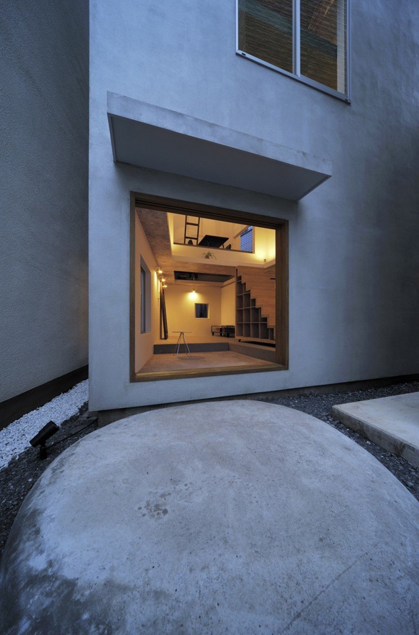House T is perhaps the residence that is most like a three-dimensional, adult version of “Chutes and Ladders.” Hiroyuki Shinozaki Architects has created this spatial experiment of a new modality of vertical living within Tokyo’s urban fabric. The spaces within House T are uniquely connected by a series of ladders and stairs, such that the boxes as bounded by the gridded floorplates feature either void or inhabitable space. As a result, walls are everything but removed from the equation, and the interstitial space becomes the barrier between rooms instead. The lack of traditional walls heightens awareness to a relative spatial experience, and also creates a shared use of light, whether from the sunlight through punch-out windows or the hanging ceiling lights that traverse the z-axis of the three-dimensional grid.
via – All images © Hiroyasu Sakaguchi


