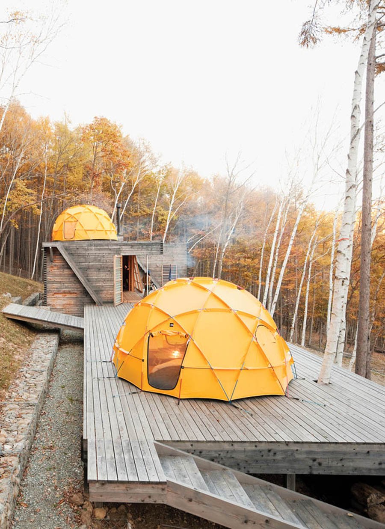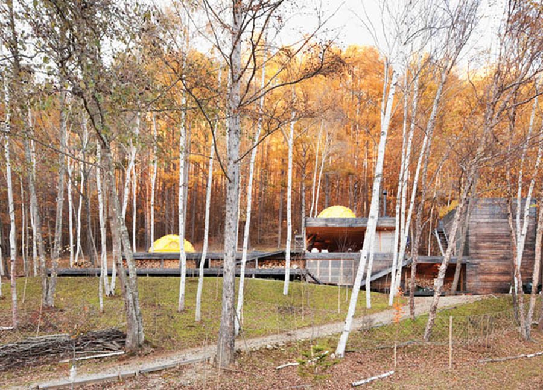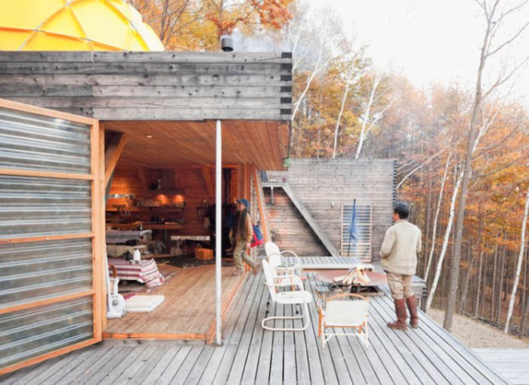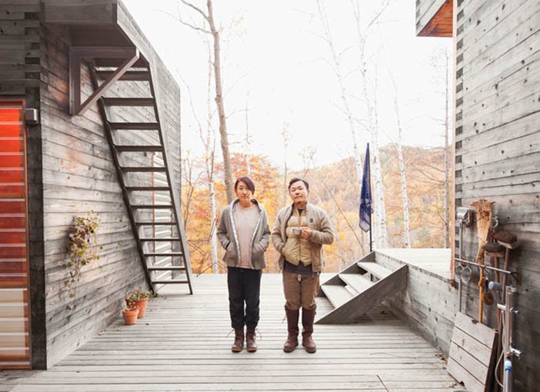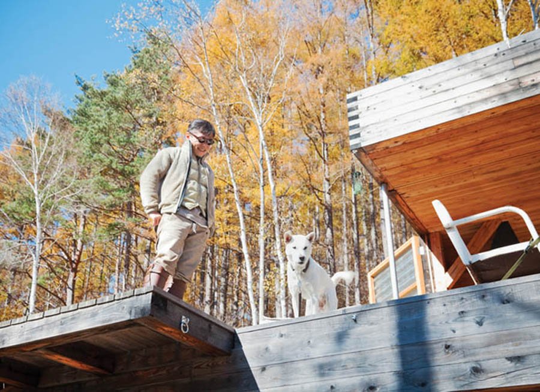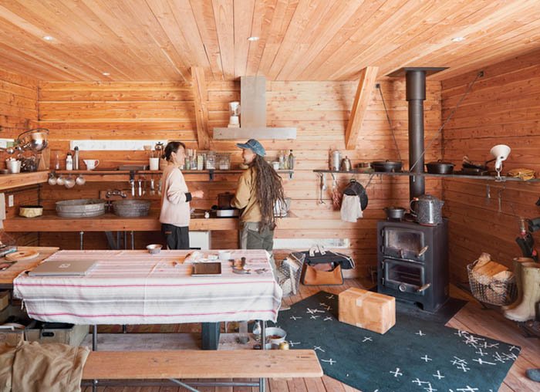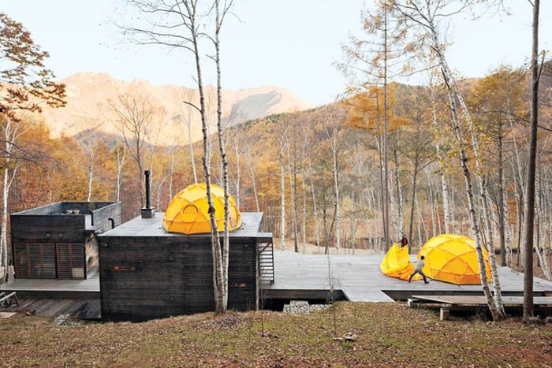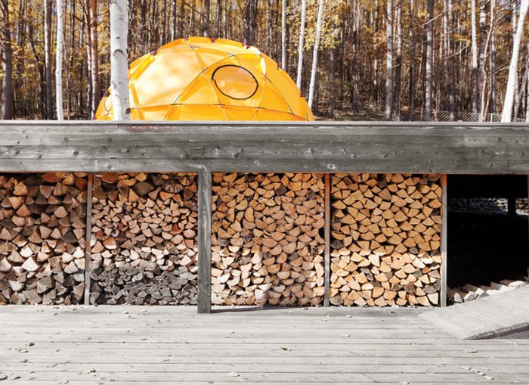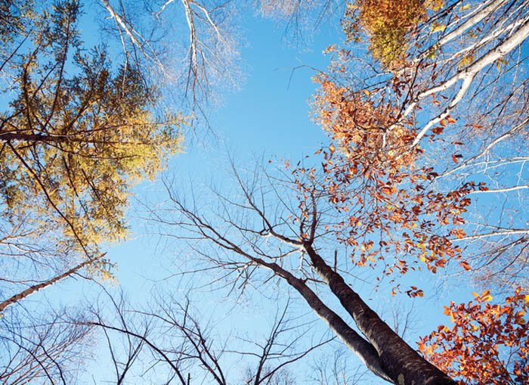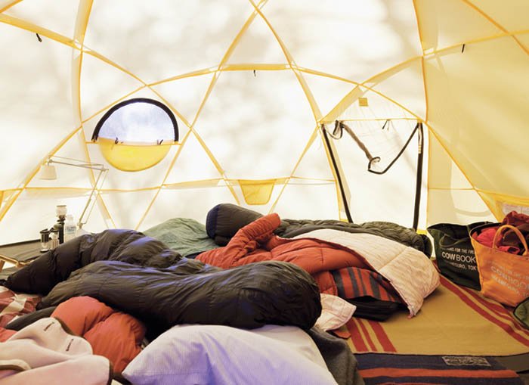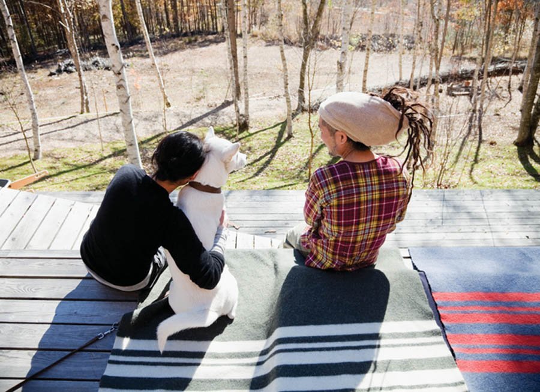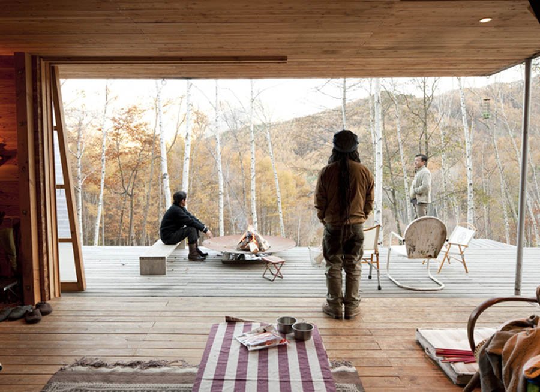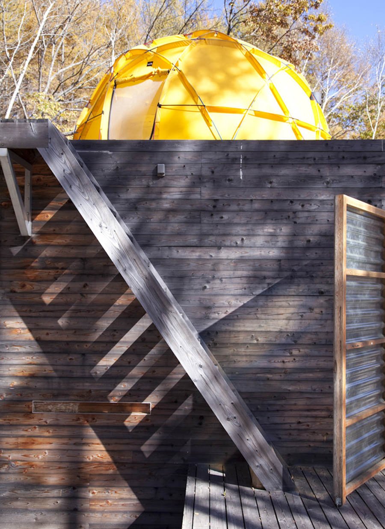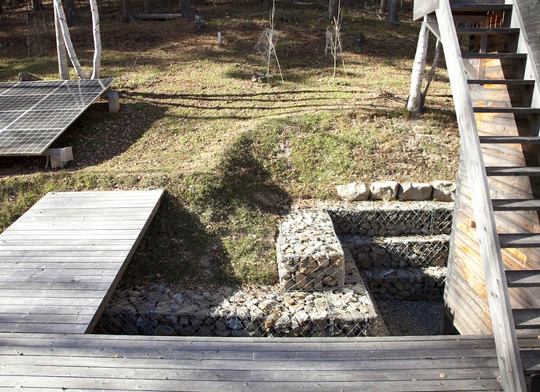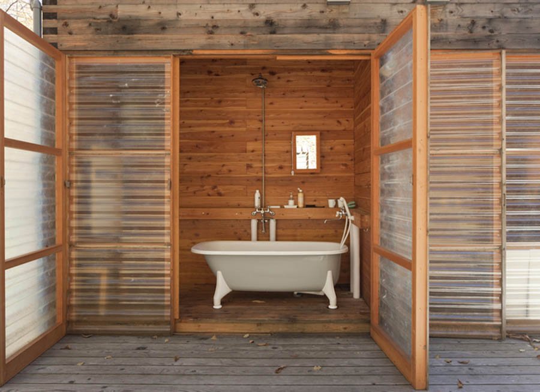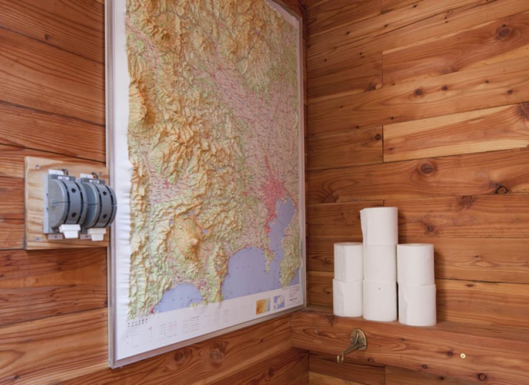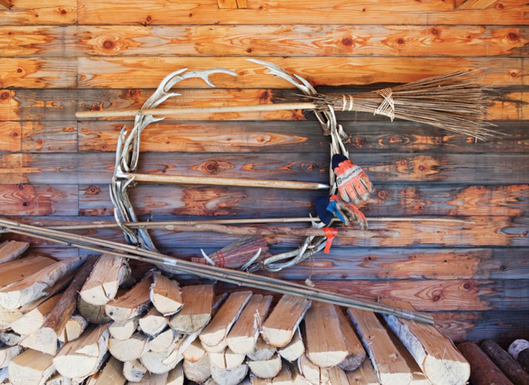This platform living space, neither a home nor a campsite, is a backpackers lean to penthouse. Fully stocked with all the gadgets any mountain man could fathom, this crib is like a candy store of selections with wall after wall of trinkets and survival this and thats. Year round dome North Face sleeping quarters provide minimal shelter. Removable panels in the kitchen allow a true open floor concept with living arrangements extending to the crisp forest air on the deck. Creative concepts like the rock wall option to the second level or the galvanized tubs as sink basins continue the outdoors man theme throughout. However, they have not skimped on the hints of unmistakable luxury, for example a relaxing claw foot soaking bath, high end designer decor items, and oh that breathtaking view.
A weekend retreat designed by Shin Ohori of General Design Co. for Setsumasa and Mami Kobayashi, Research employees and adventure enthusiasts. It is nestled in the hills of Kawakami, two and a half hours northwest of Tokyo. The foundation is outlined in stone erosion walls, highly defined by the continuous deck encompassing the entire property. Fully run on solar energy, this rustic living stays comfortable with electricity and running water. It holds a self sufficient ora with wood burning stove and many extreme case Research products.


