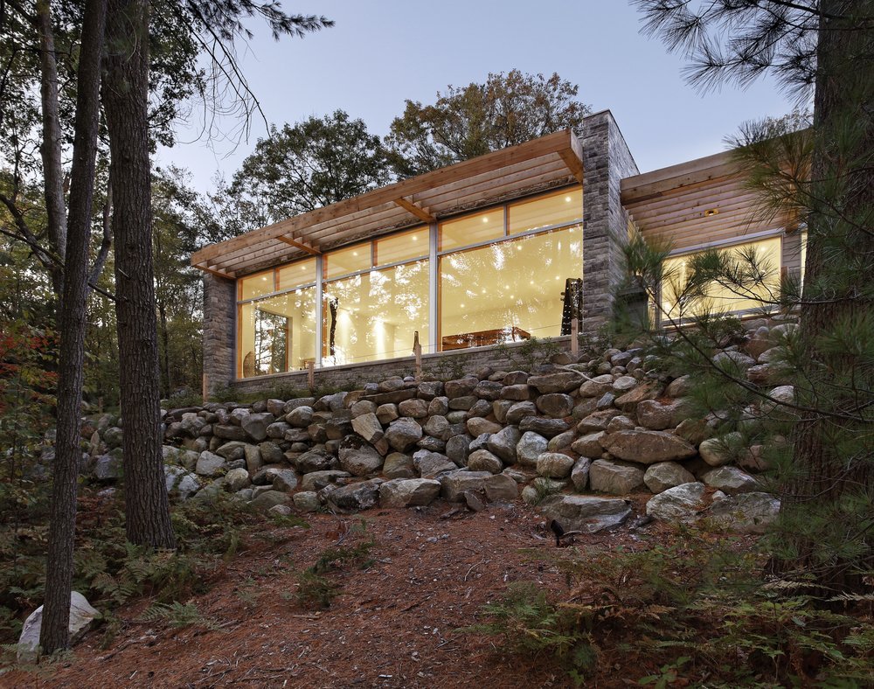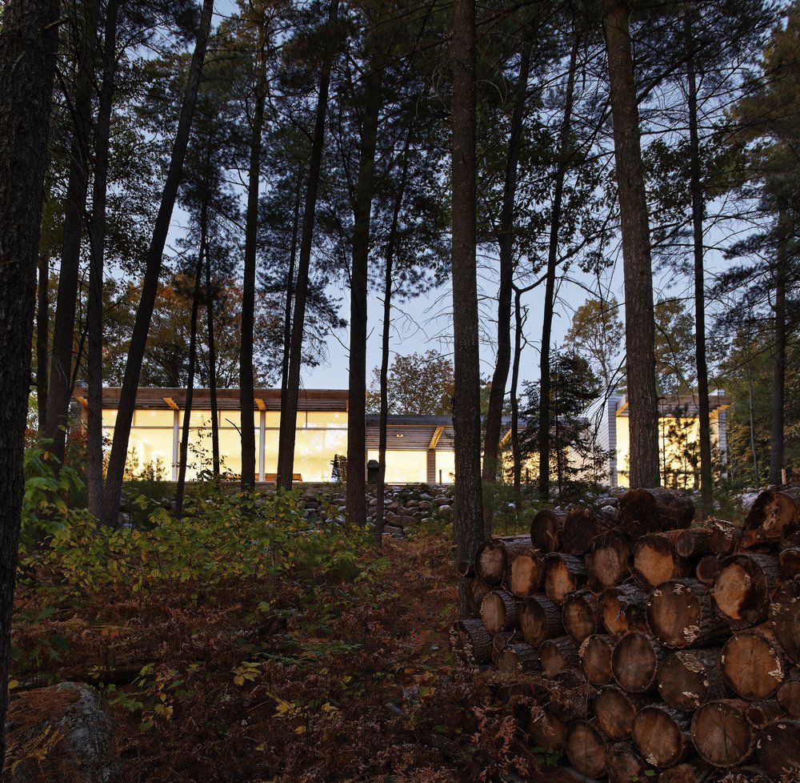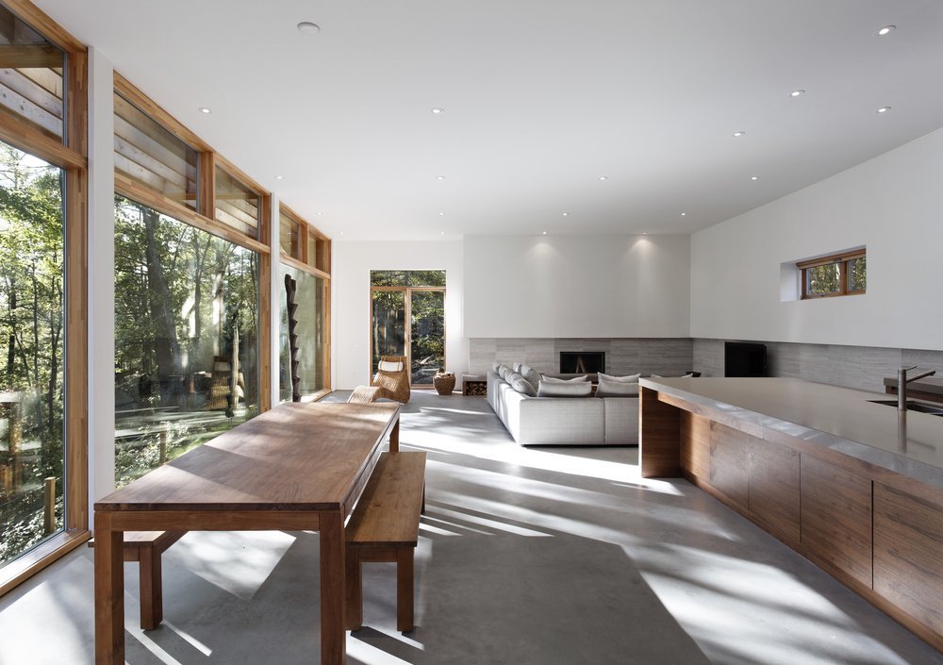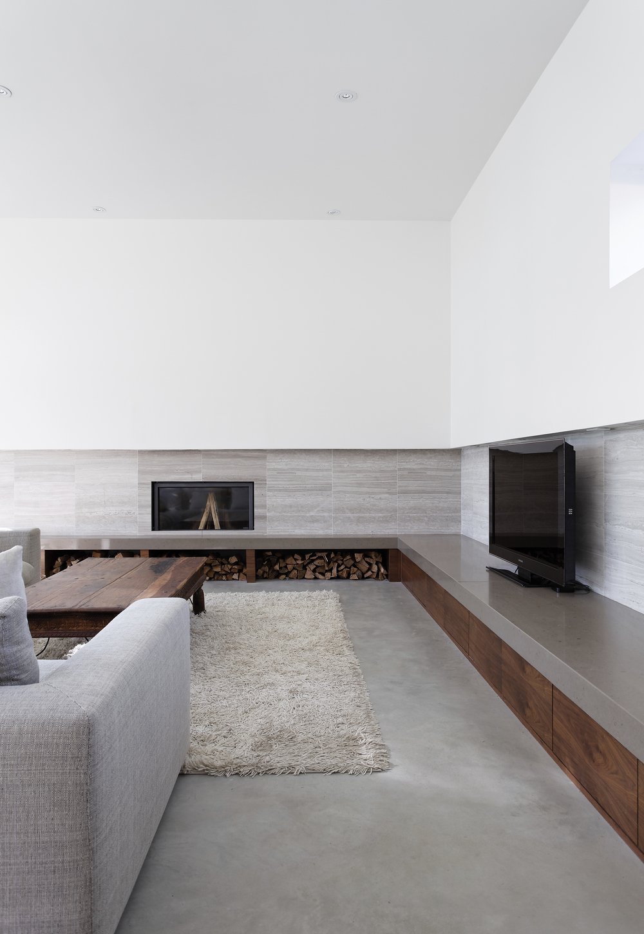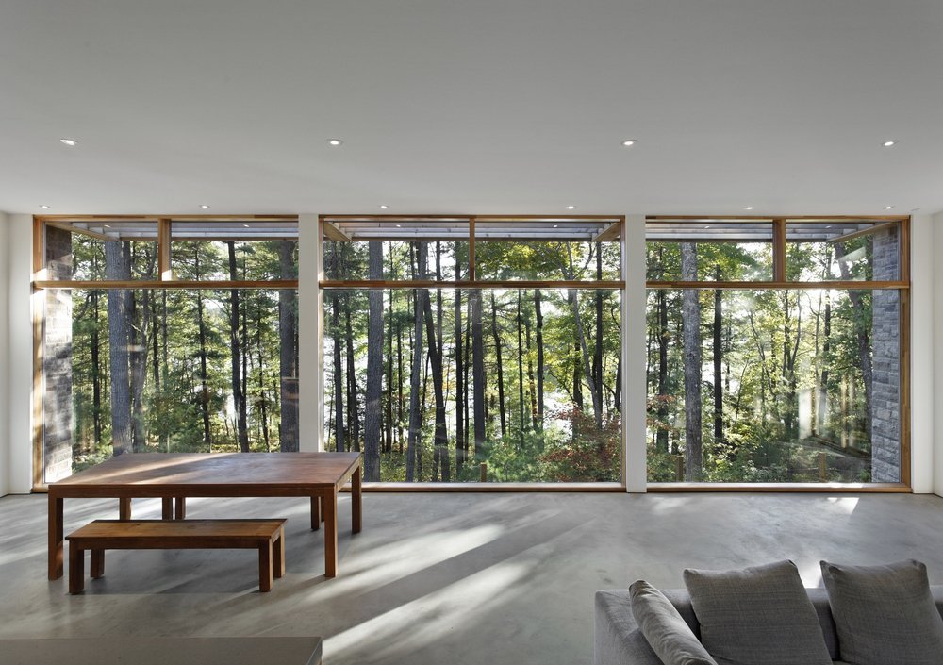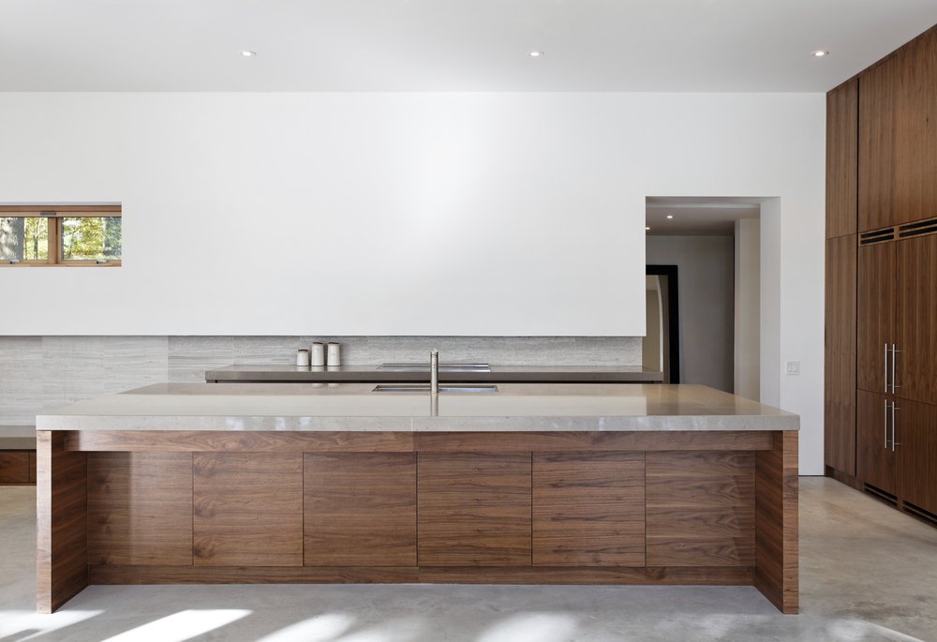The home was built by Toronto based studio TACT Architecture with environmentally conscious efforts, being careful to not disturb nature’s course. The property appears as if it never made its landing, but rather that it had always been there amongst the canopy of trees and the gentle hill just below the foundation.
The challenge to maintain a comfortable temperature without the use of air conditioning was solved by the strategically placed windows for perfect cross ventilation keeping the air fresh, pulling out the heat, then streaming the breeze through the cavities of the home. During the winter, a nontraditional zoned radiant floor system utilizing the concrete slab to serve as a basin to trap heat.
The almighty harmony of natural elements dance between the concrete walls and sheen of high end appliances. All things working in one accord to draw your eyes to the outdoors whether that’s at the end of a long hallway, above the double sink vanity, or spread across the open floor concept living space. Beyond the trellis is an undisrupted view of the forest with the glistening Georgian Bay in the backdrop. All main rooms in the home point you there, where you are daily greeted with calm, peace, tranquility.
via


