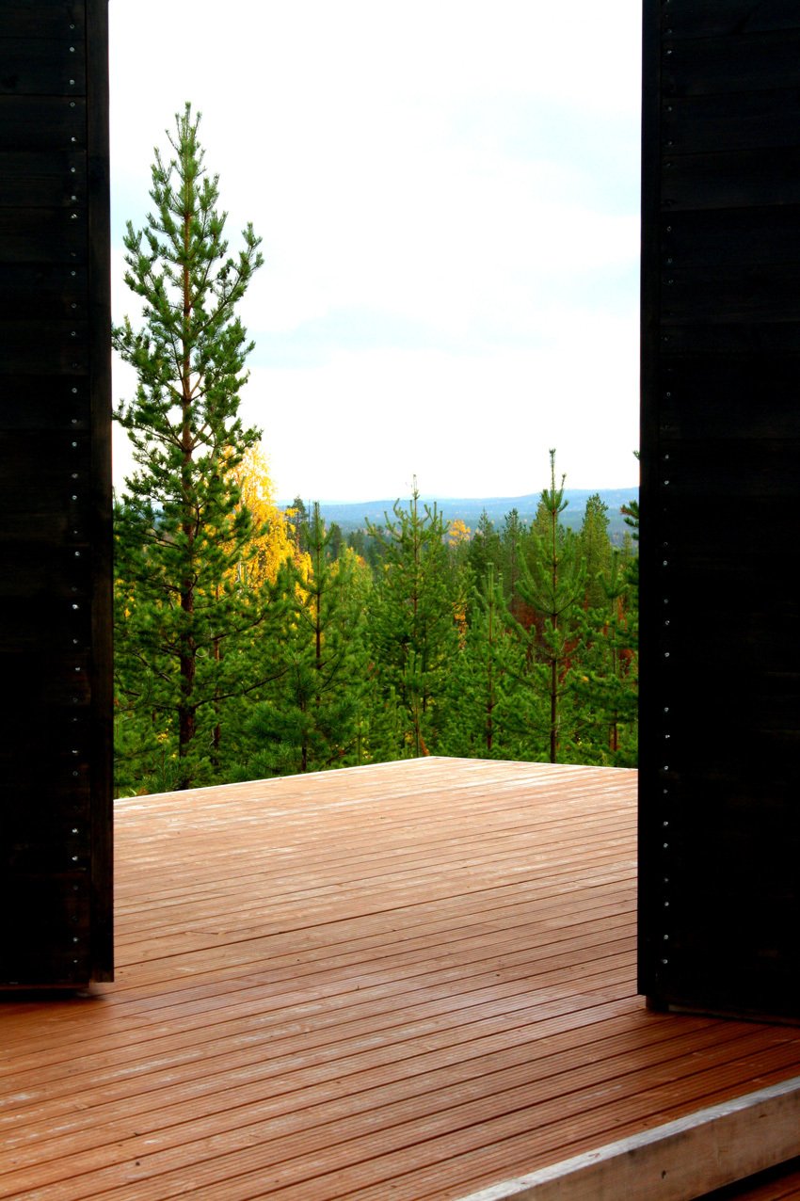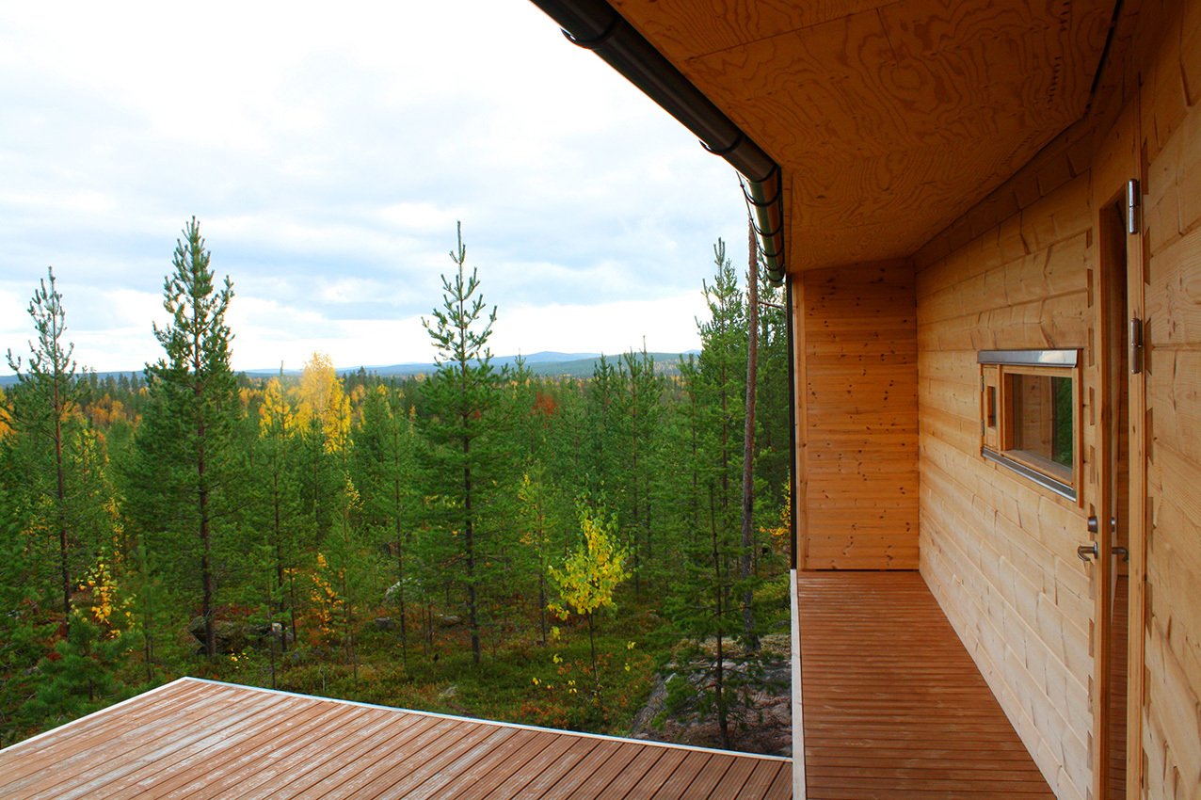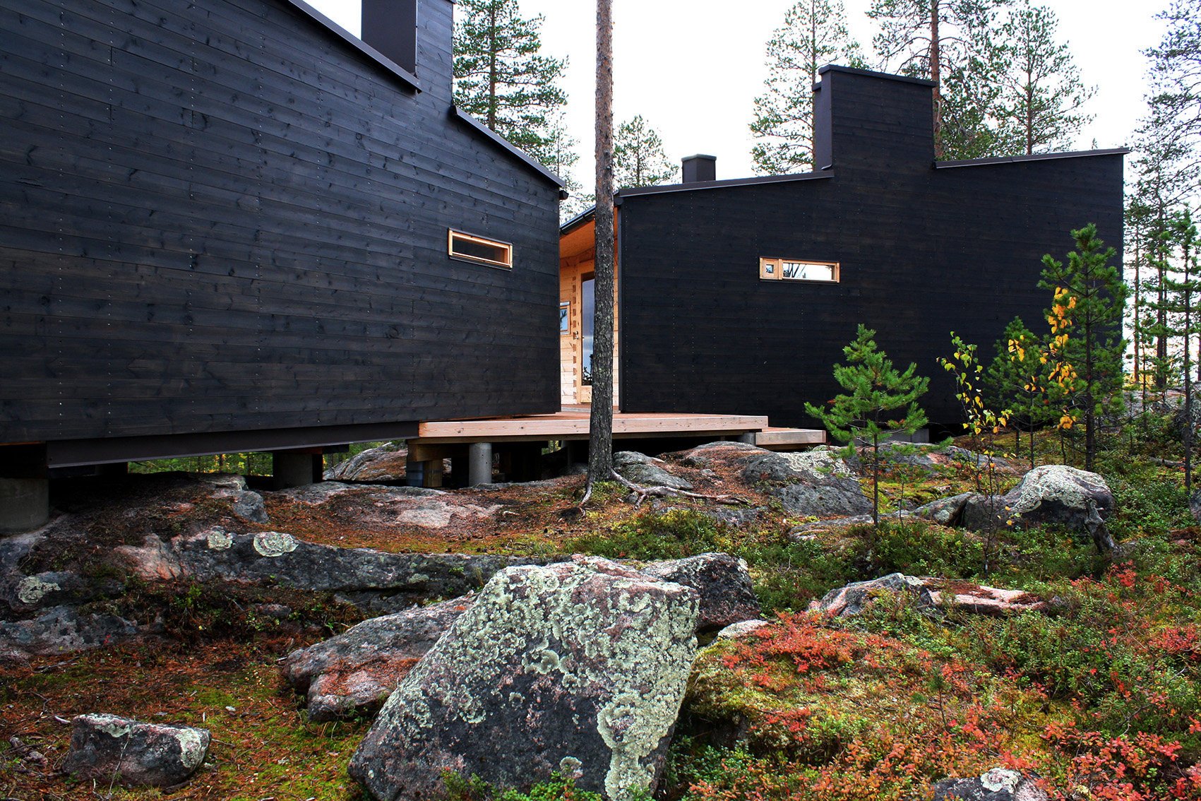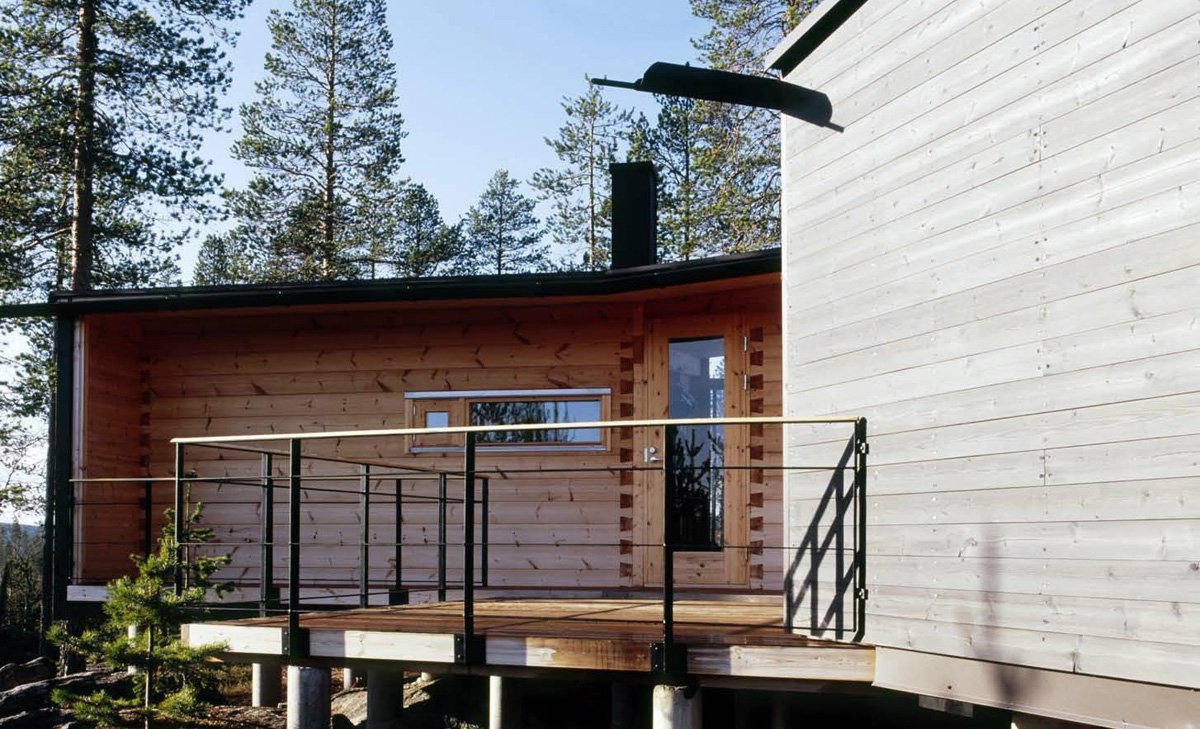The treetop chalets Villa Valtanen by Arkkitehtitoimisto Louekari hold you close to nature. Inside and out the primary design features log cabin style, with pine beams touching every structural surface. It’s a romantic scene north of the Arctic Circle, reaching to the top of the world in Rovaniemi, Finland. Just about all the materials used to build the unit were provided by local companies with exception of the imported solar panels, batteries and composting toilets. Quaint and cozy, they host just enough space for two, complete with fully functioning kitchen, dining space and a sleeping nook. Creatively cut windows draw eyes to the view of the hills of surrounding forests. The community porch takes the conversations outside where coats are advised; however Finnish design of this kind tends to warm the heart naturally.
via – photographs ©Kaisa Siren






