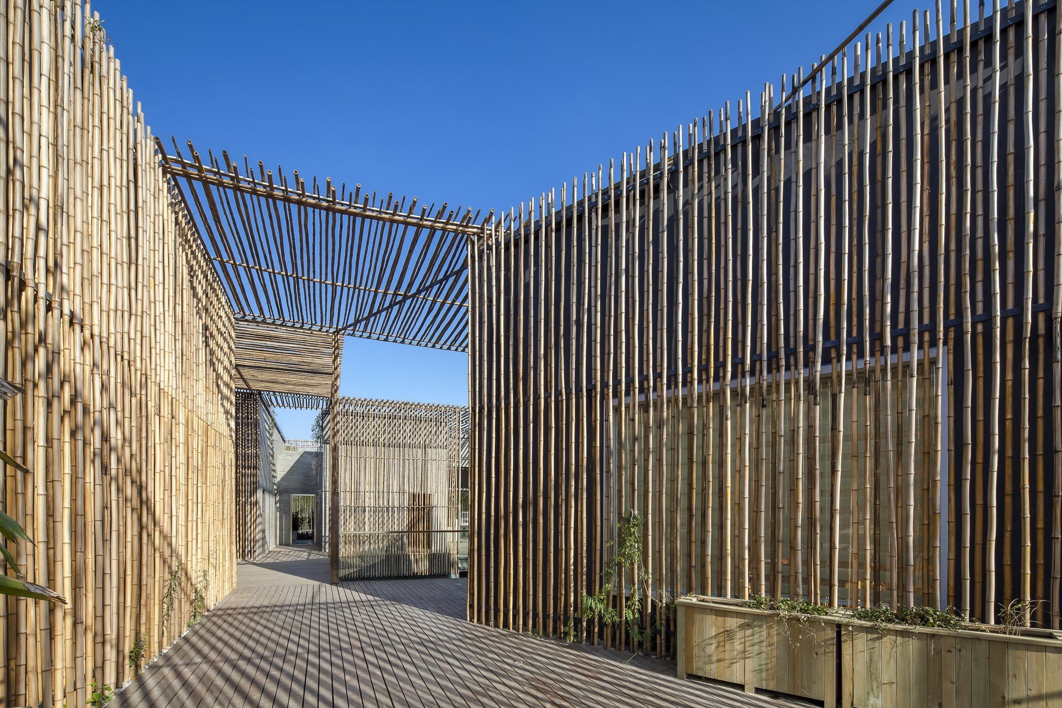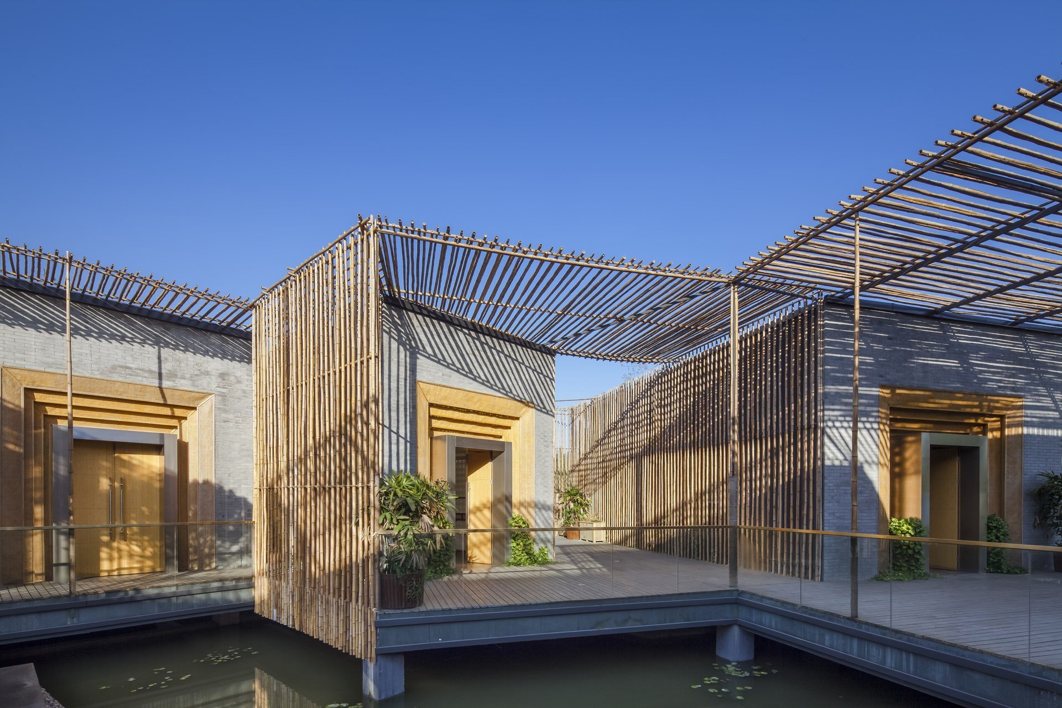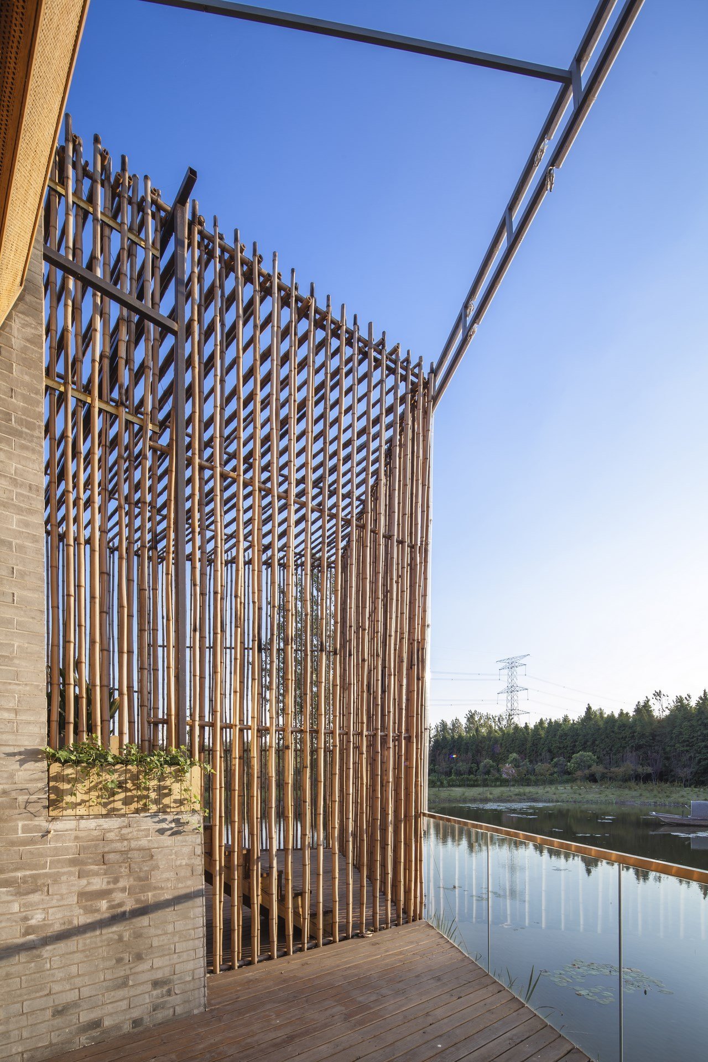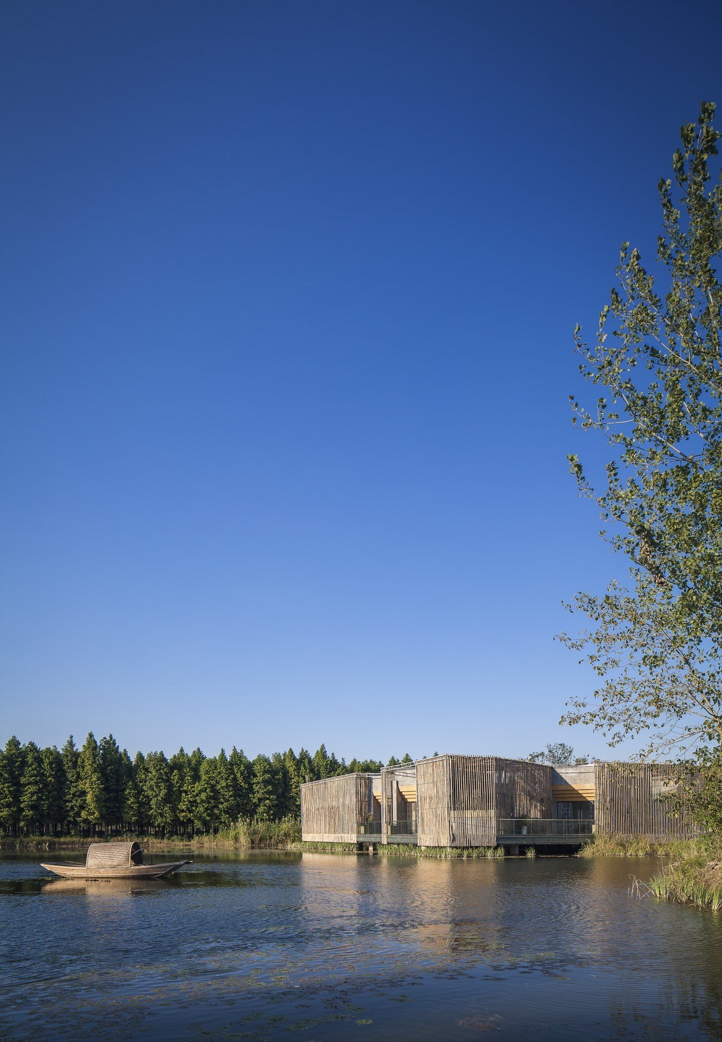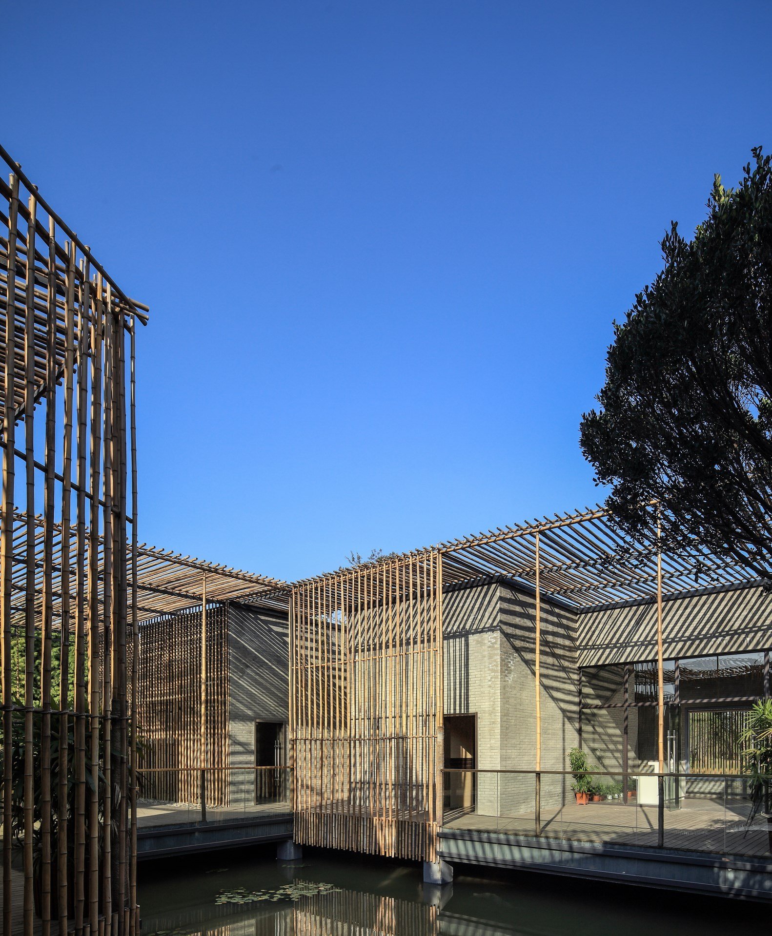Both formalism and formality play balancing roles in the tea ceremony, and these two characteristics help compose the architectural character of Bamboo Courtyard Teahouse in Yangzhou, China. Designed by Sun Wei of HWCD (aka Harmony World Consulting & Design), the teahouse introduces a hierarchy of experiences through visual transformations created by the bamboo façade. The striated, semi-transparent cages – fixed and rigid in form – are blocks of spaces that serve as transitional space between the fully enclosed volumes and the open-air courtyard guarded within the complex. Despite the orthogonal figures, the teahouse is dynamic, changing with the temporal environment as the frame casts an ever-changing shadow as the sun moves across the sky. Similarly, the undulating reflection of the teahouse upon the lake presents a rich, organic departure from the structural formality of the bamboo columns.


