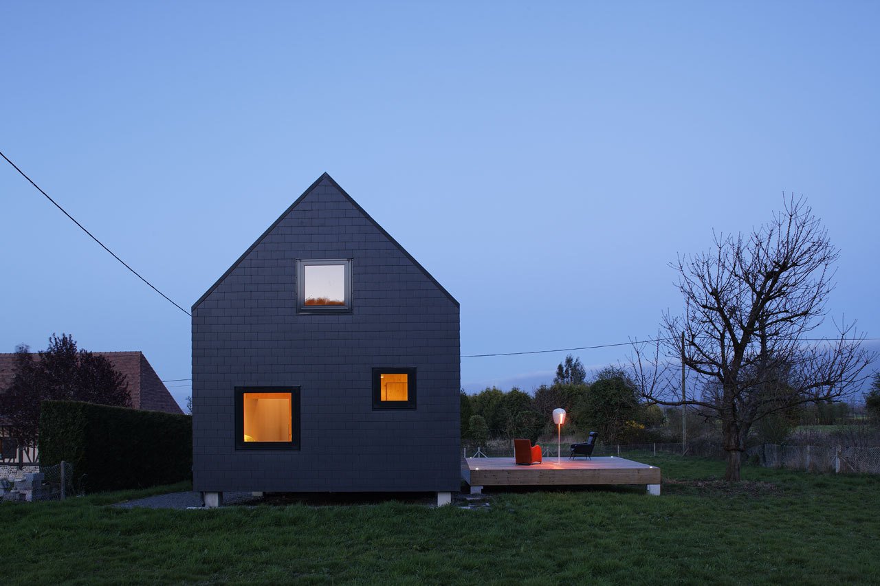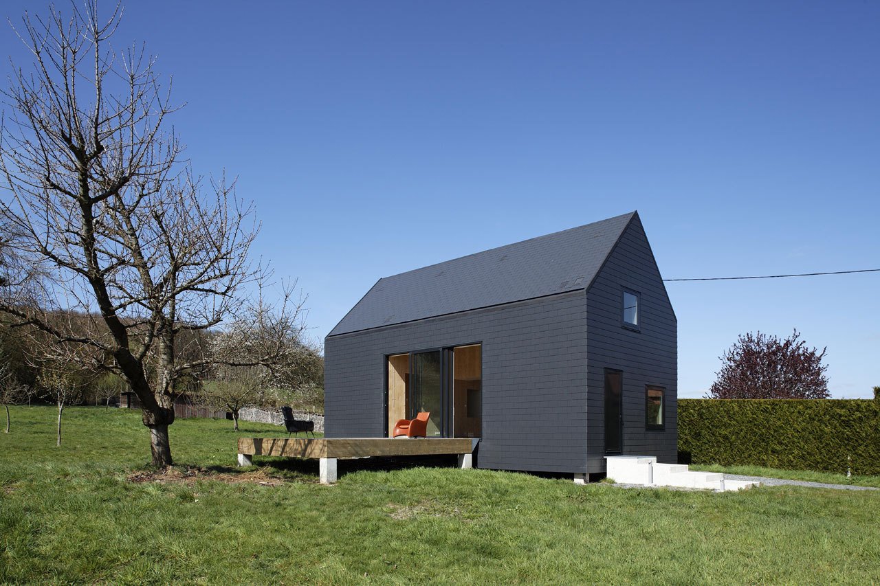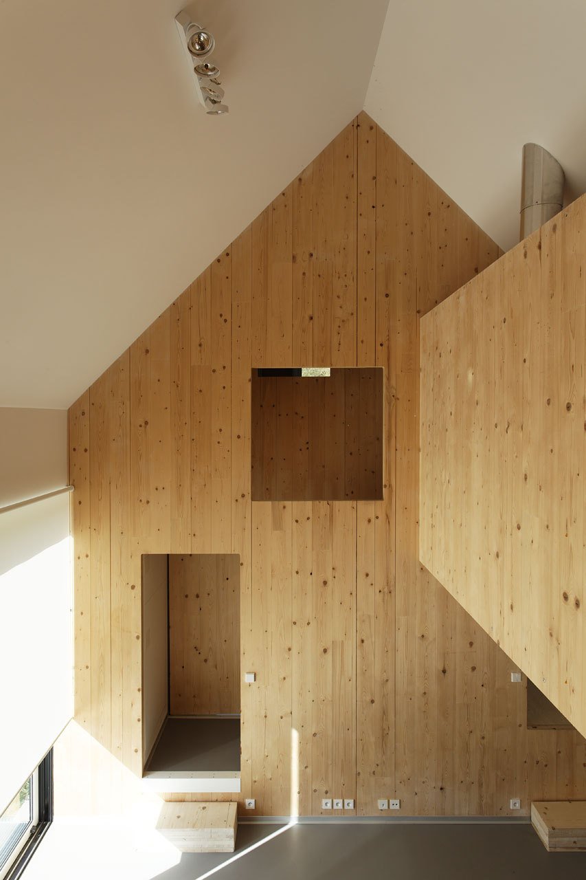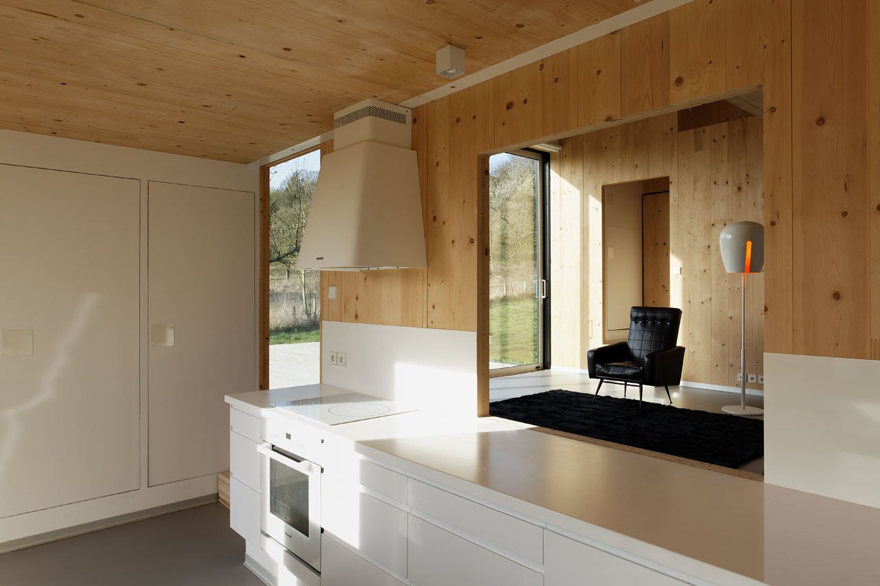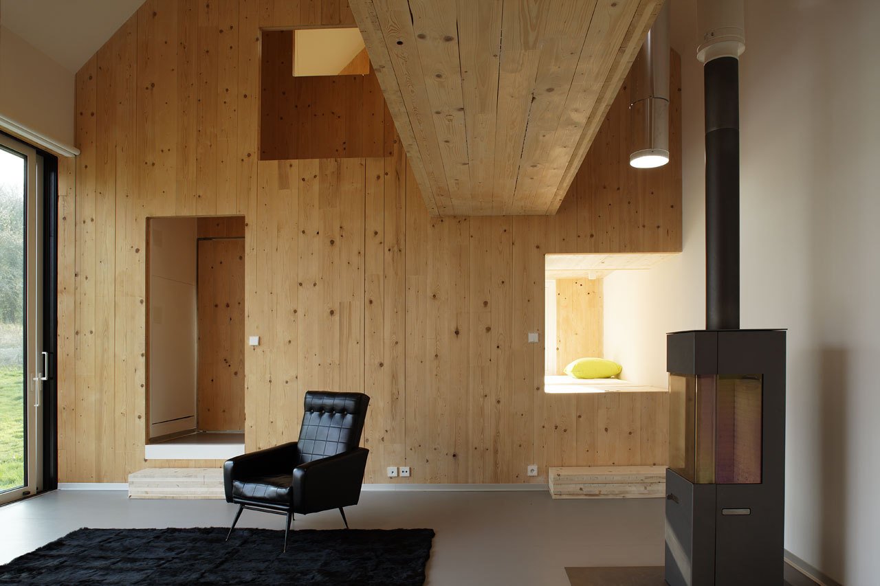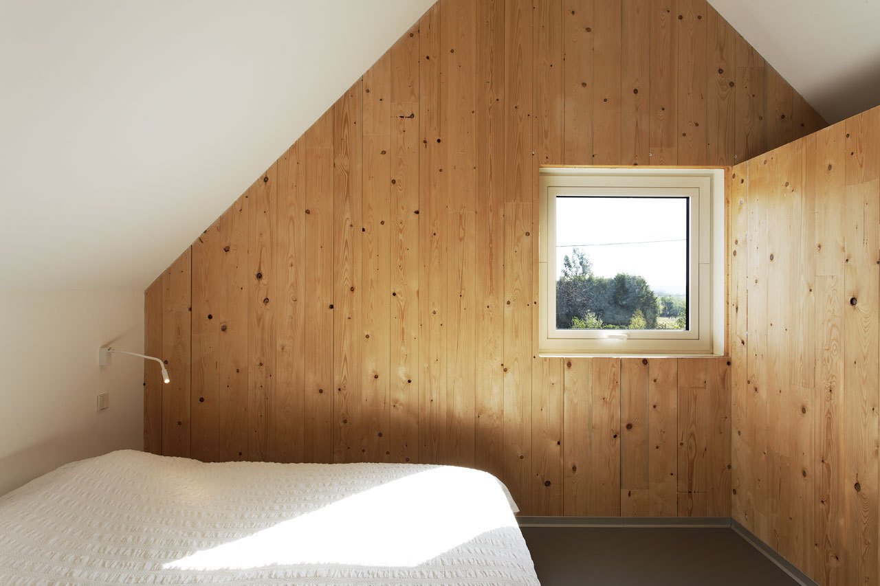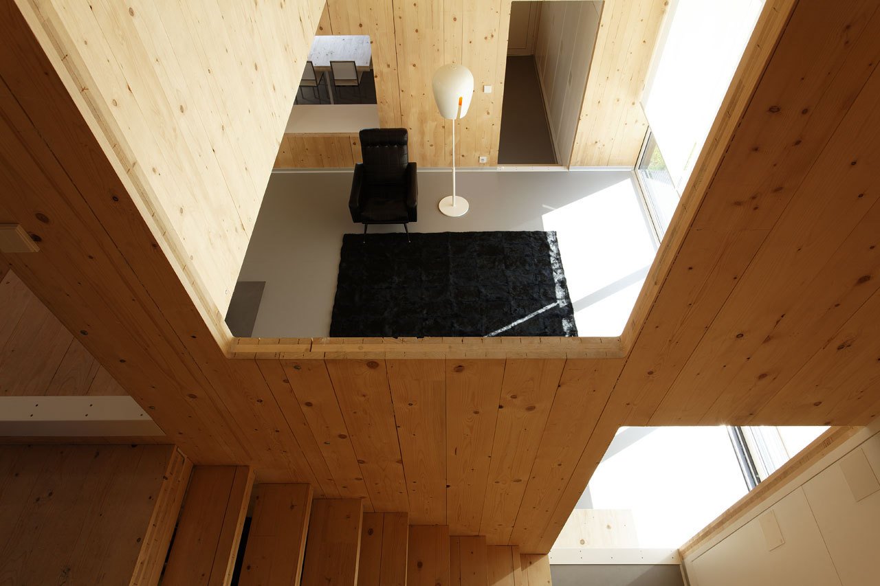Located near the Seine in Normandy, G House is exceedingly conscious of remaining energy-efficient. Employing passive and active methods, the holiday home designed by Lode Architecture, keeps close watch over its green footprint. The façade of the house is actually a shell that envelopes in the wood-paneled interior to create more efficient thermal insulation. Orientation and the paneling structure compound the effect, and only a wood stove is needed to heat the modest interiors. The dark cladding helps absorb heat for use within the home, and the entire structure features a light foundation to allow ventilation. A great study case for building efficiency, G House also fits neatly into the peaceful landscape with its stepped levels upon the sloping ground plane, and the accompanying deck for enjoyment of the countryside.
via – photos © Daniel Moulinet


