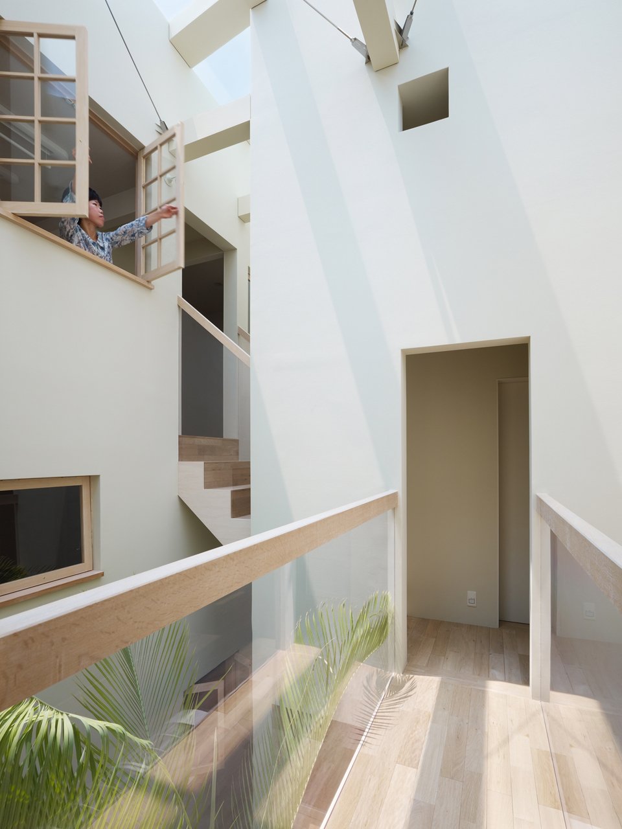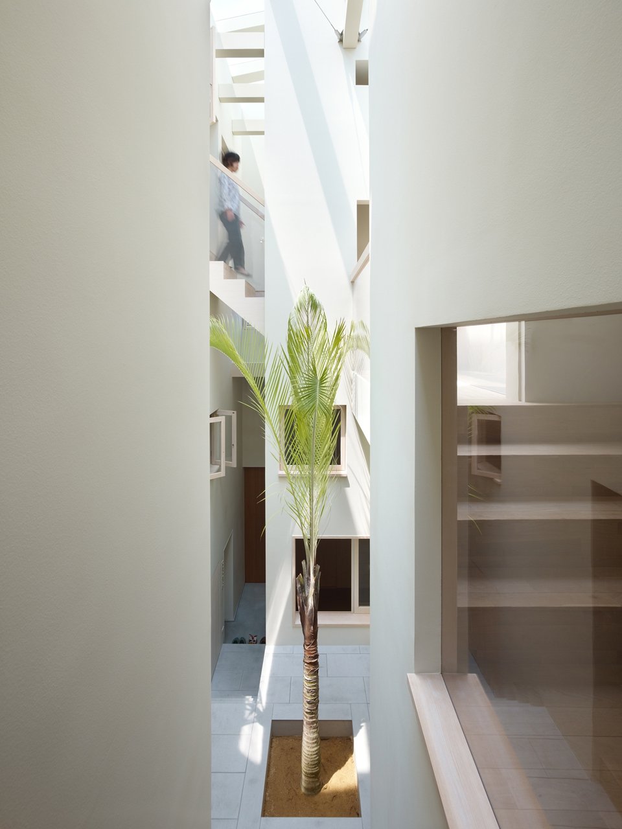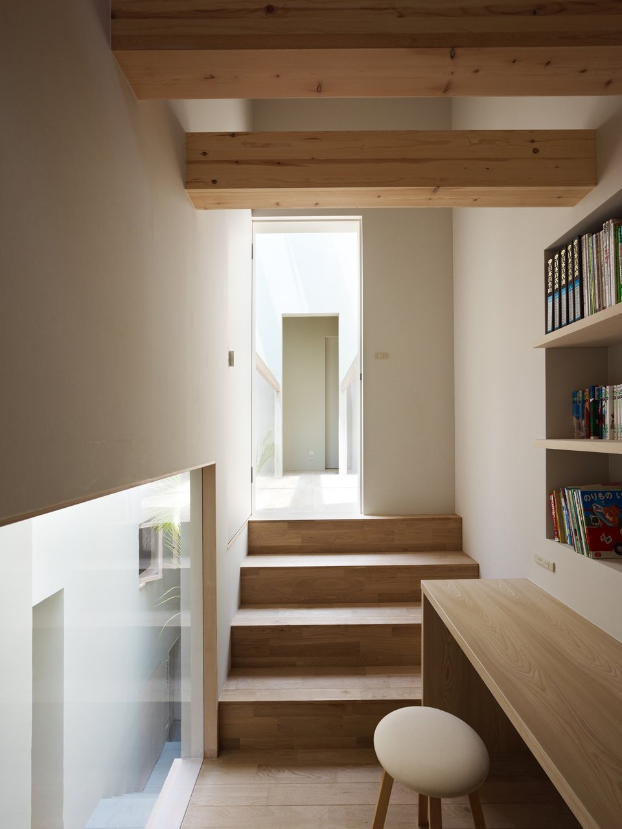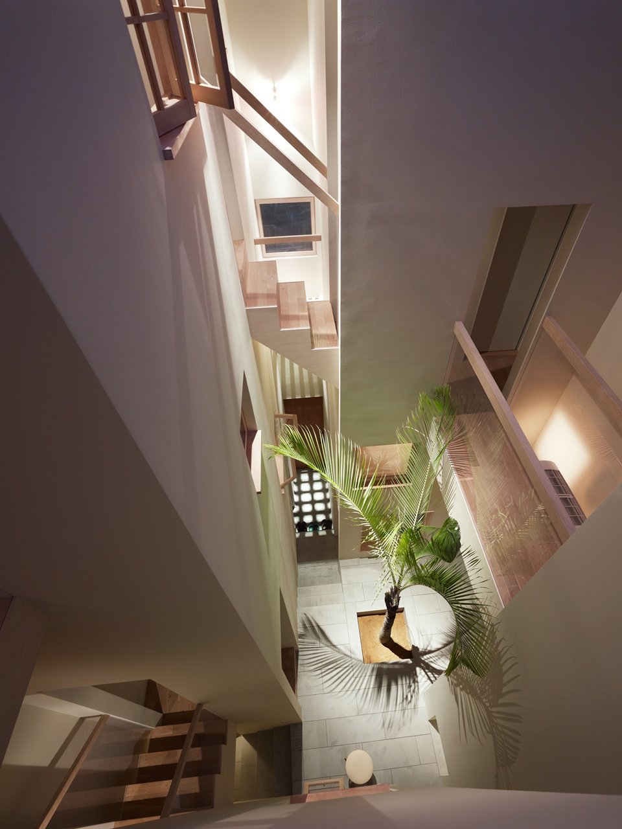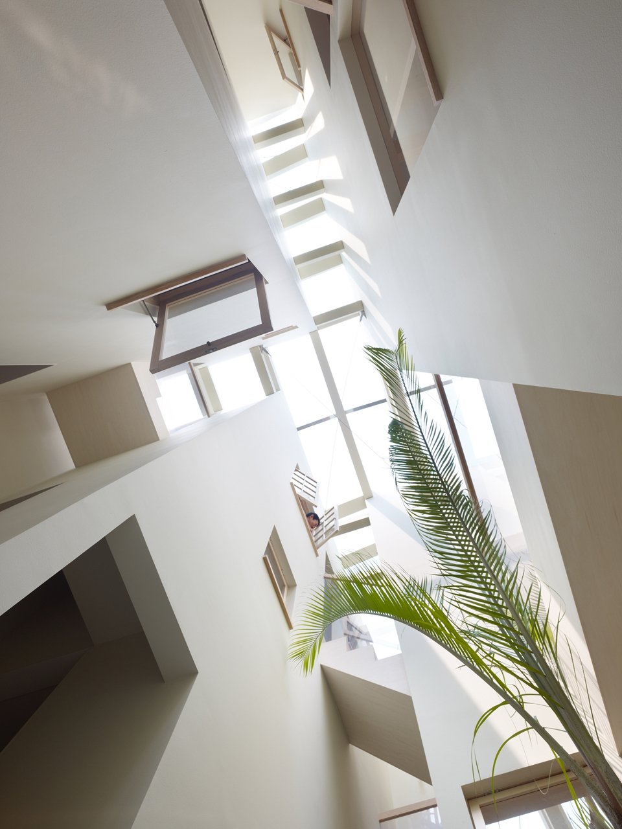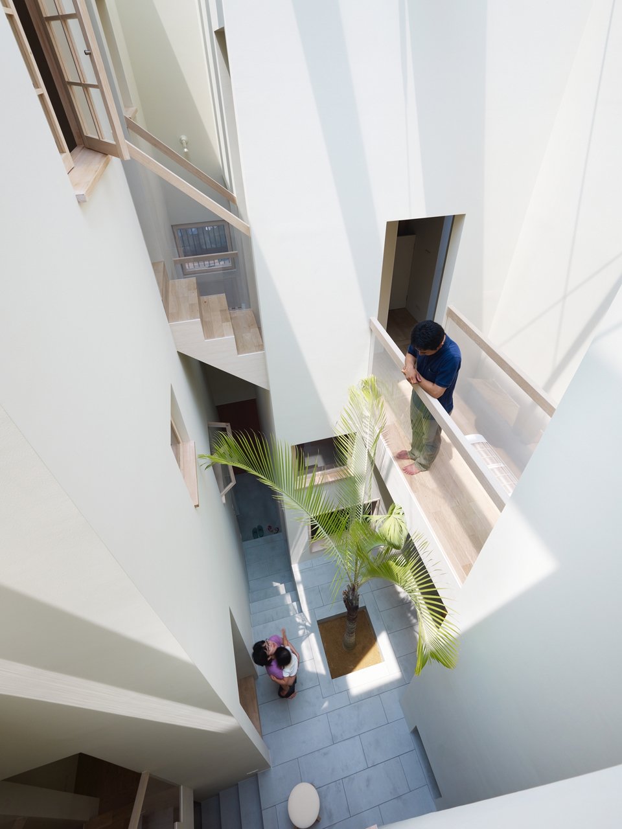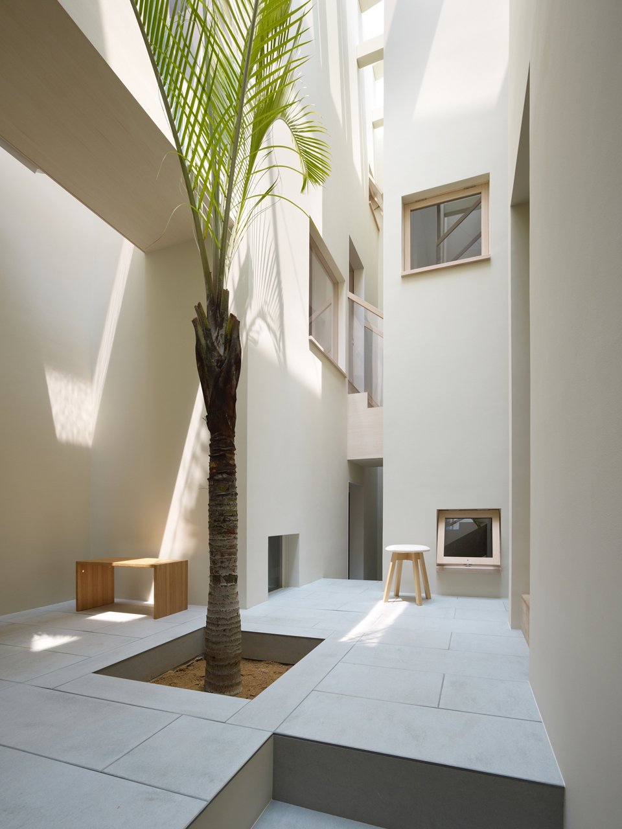House in Goido by FujiwaraMuro Architects is its own microcosm of a city; just like the vertically-directed development of Japan’s Tokyo, House in Goido contains elements that emphasize its height and programmatic towers that crowed – but not clutter – the residential site. The organization of four mini-skyscrapers creates an interior courtyard across which bridges between rooms and stairs connecting offset elevation are built. The half-levels create a rich dialogue among various spaces such as the tatami room on the ground floor, the dining room that literally sinks into its supporting floor plate, and the elevated workspace. Light serves as the fifth tower to this Eastern castle, as the central hub – and effectively all adjacent rooms – are illuminated by a column of sunshine from the skylight.
via – Photographs © Toshiyuki Yano


