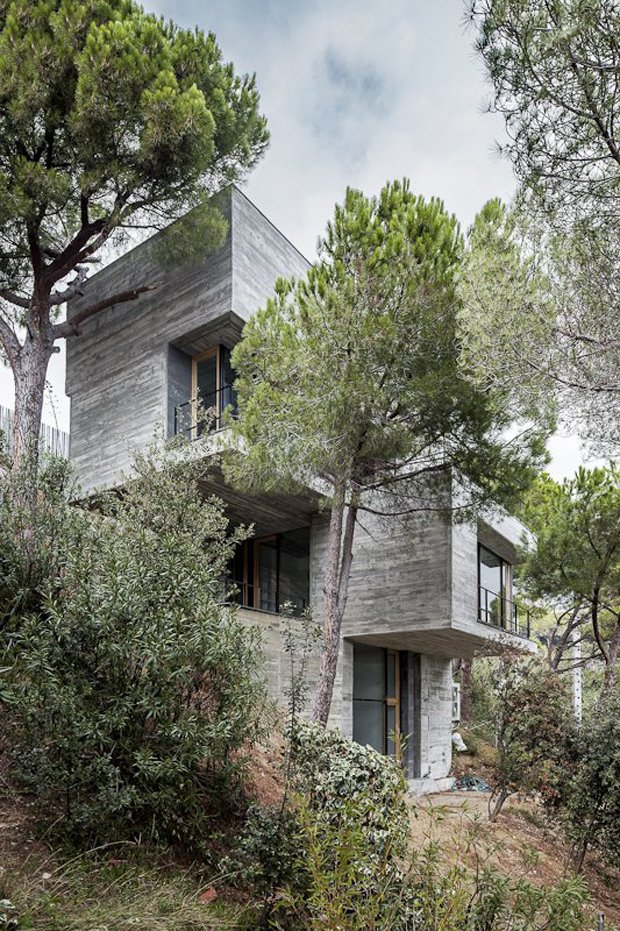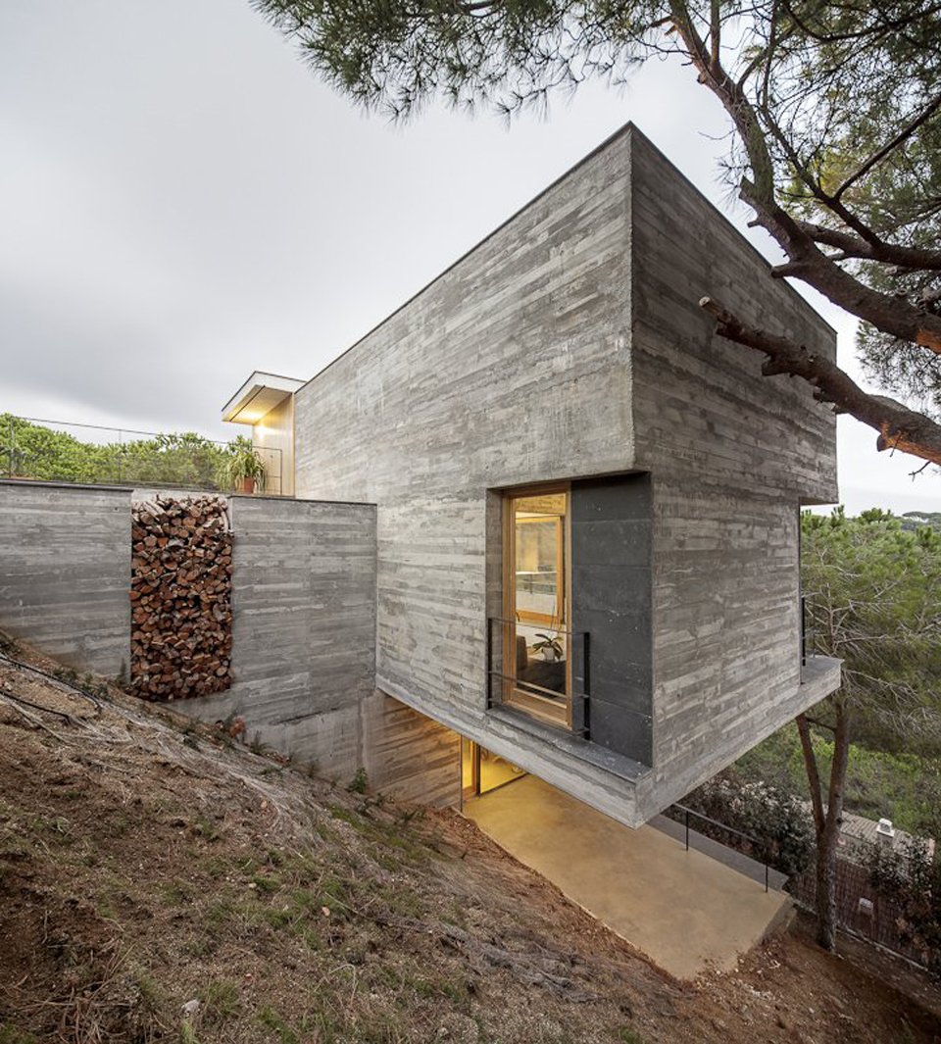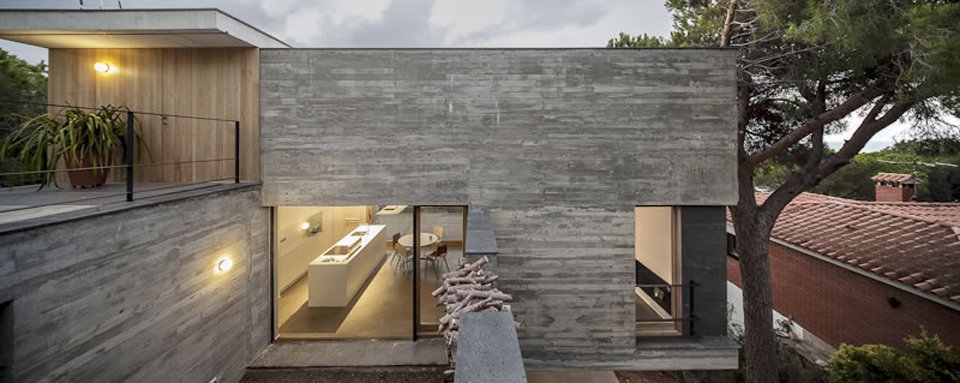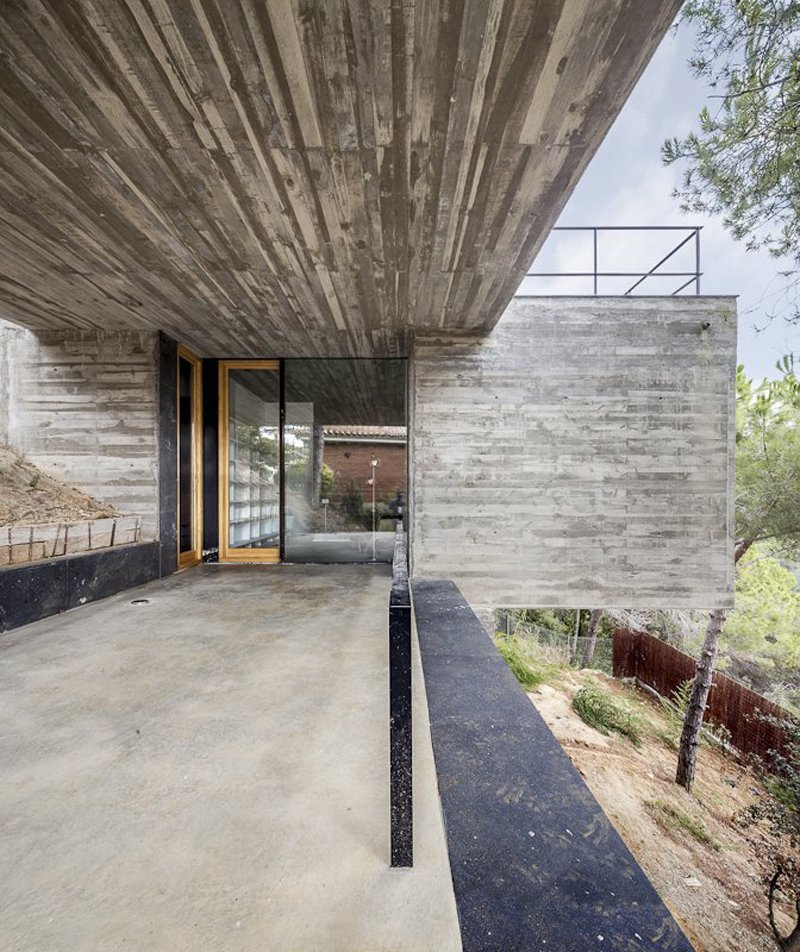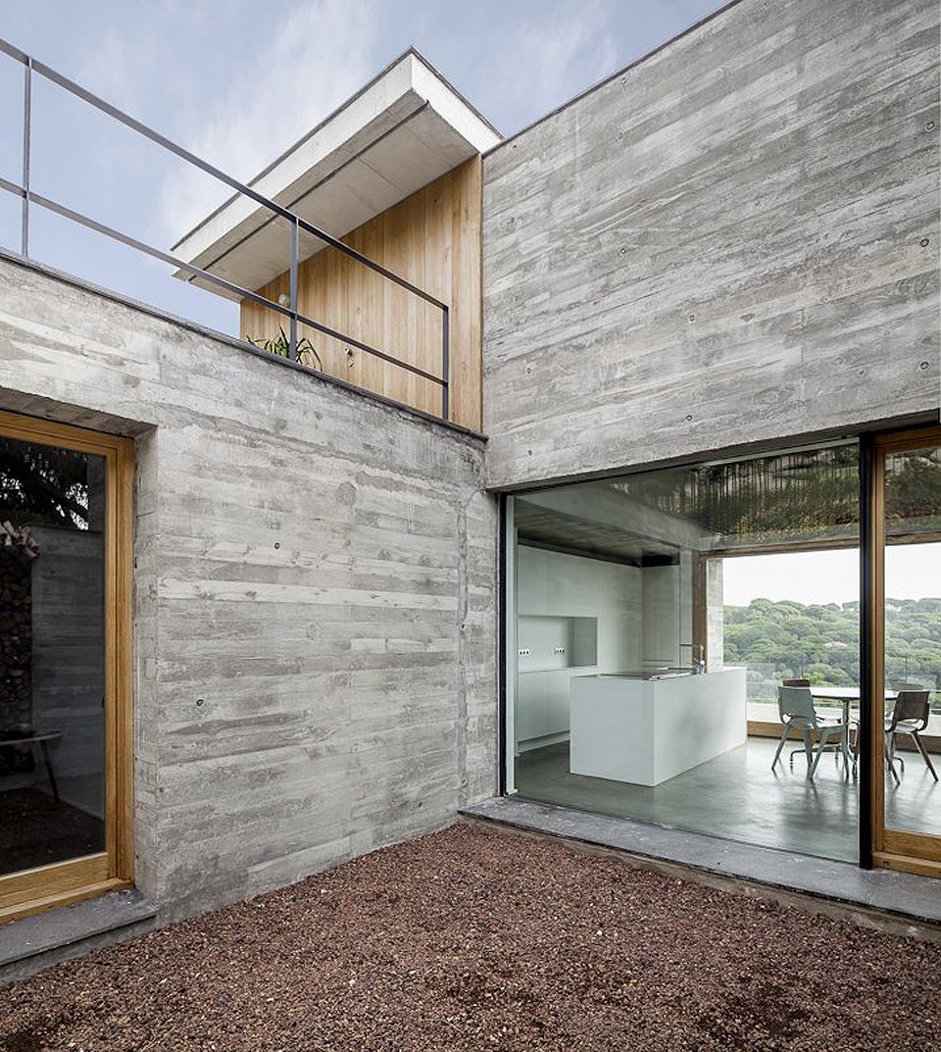The notion that architecture is a built environment implies that there ought to be some relationship between the natural environment and that which is constructed. Mediterrani 32, built in Sant Pol de Mar, Barcelona, embodies this principle through the building’s footprint and form. Designed by Isern Architects, the home sits upon a steep plot of land and the surrounding trees further constrain the spread of the plan. Instead of the brute force method of clearing the site, the architects designed the home to reflect a vertical branching out of program, similar to how trees natural grow. The system of cantilevers and rooftop terraces are a slight nod to the iconic Fallingwater, though the heavier volumes tend to create a stronger comparison of solid and void. The amalgam of concrete, iron, and timber incorporated throughout the home complete the visual portrait of Mediterrani 32 as the intersection of the constructed and the natural form.


