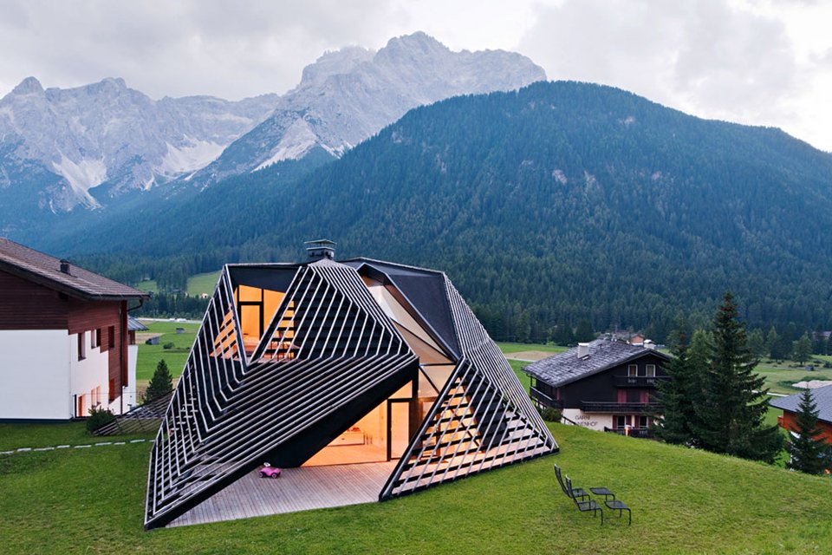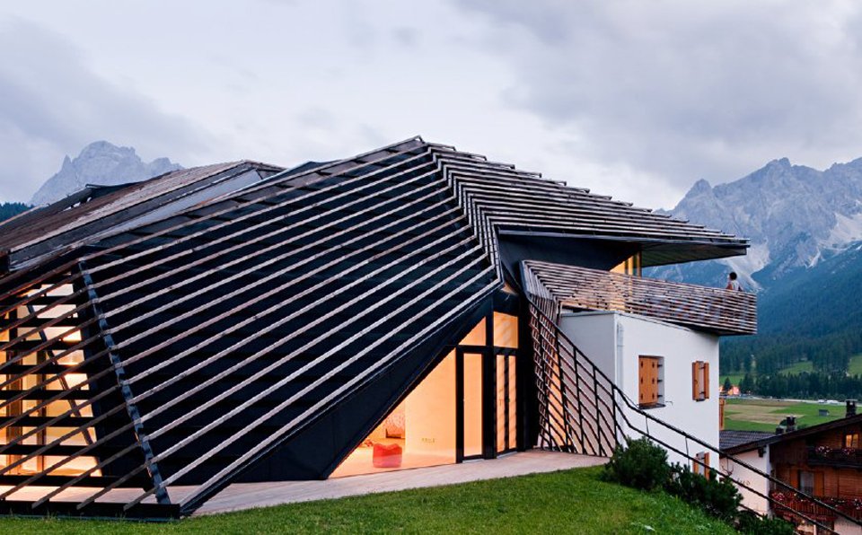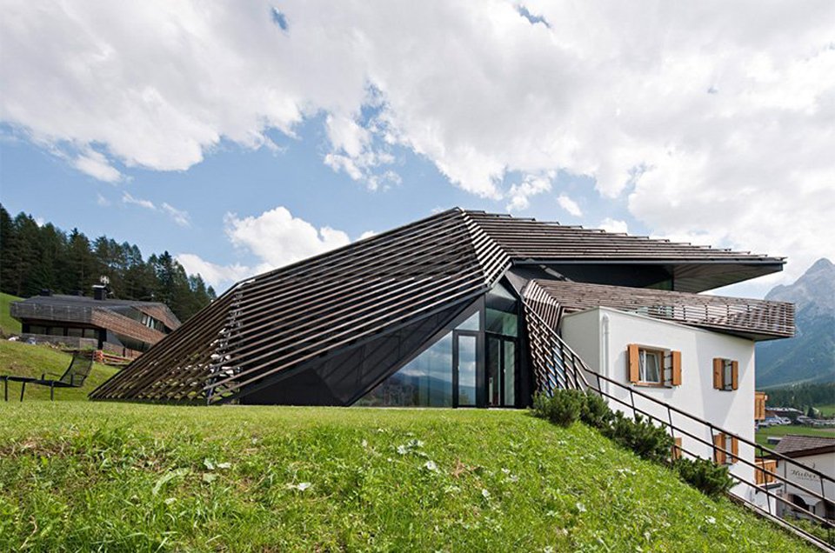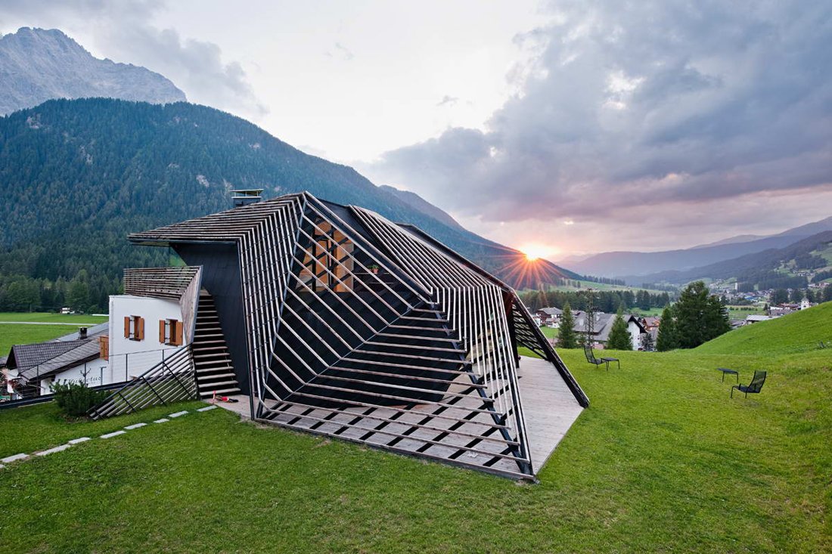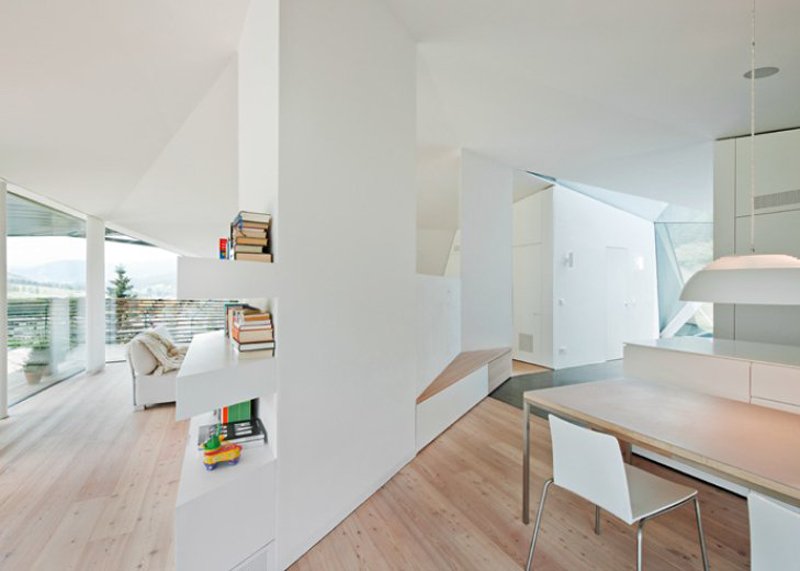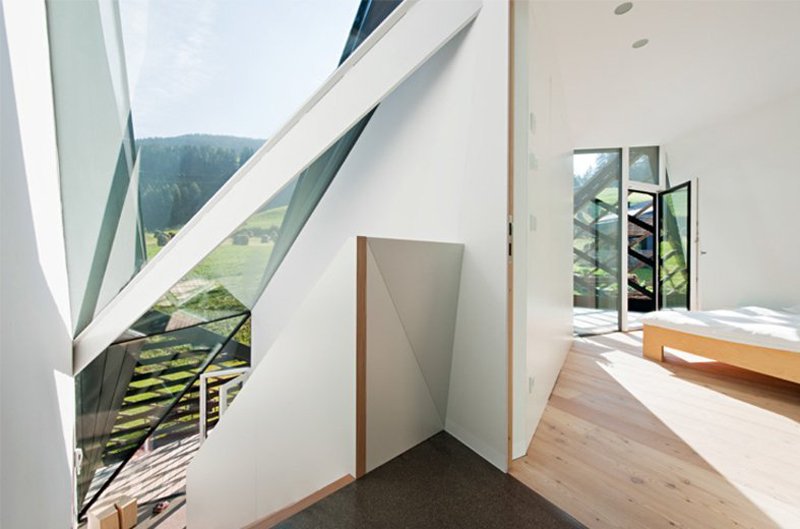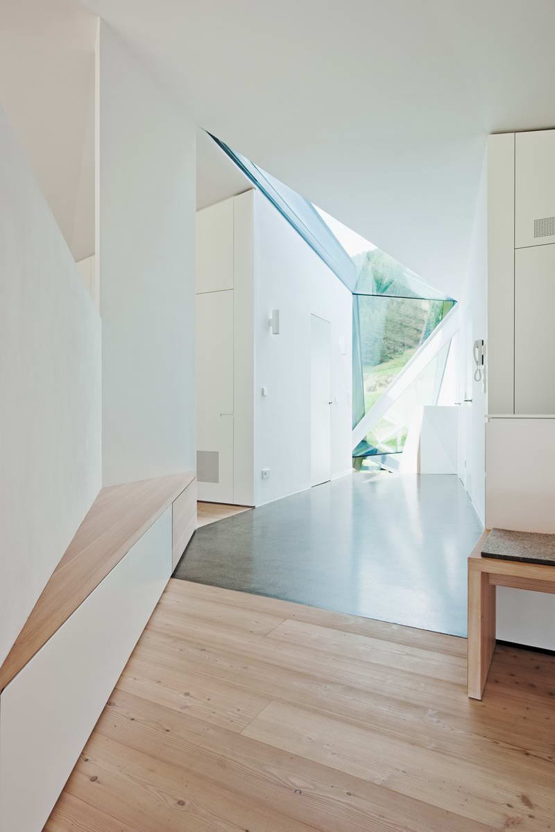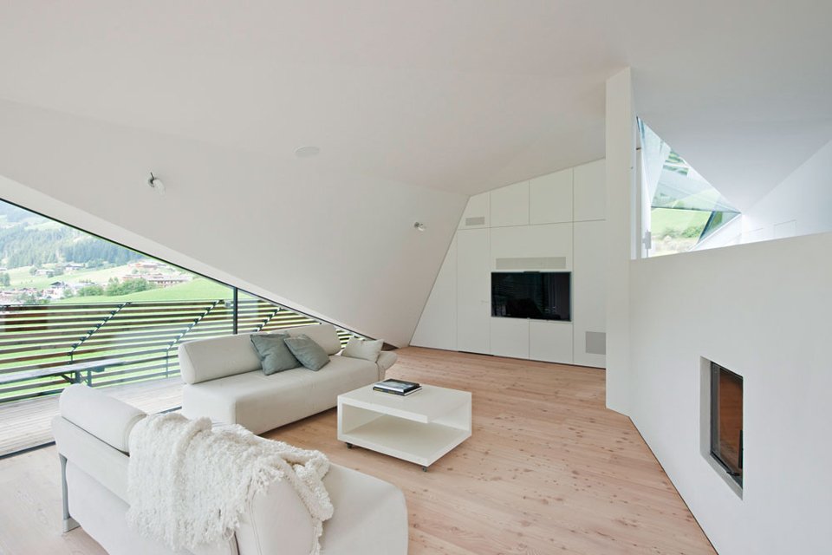Deep in the heart of Sesto, Italy sits Plasma Studio’s residence-turned Alma Hotel. This building, which was once just a plain hotel from the 1960’s, was going to go through a common circulation and a service change, until Ulla Hell rescued it in 2012. The hotel once held six holiday apartments with pitched roofs, but the renovation turned it into a suitable living space for her family of five. The unused roof space was turned into an oblique crown, which connects to the ground floor reception space and architectural office, giving it an angular appearance.
Plasma Studio followed through with a similar design much like the one they used on the Strata Hotel back in 2007; they sectioned a larch wood timber walkway that stretched from either side of the building, which then led up to an enclosed a third story balcony. There is a second path that draws the timber skin up from behind and folds around the chimney before returning to the ground. Intervals between the exterior walls and wooden bands swell at ground level to offer privacy to outdoor living spaces. The designers used parametric modeling software to enhance the density of the timber strips and their metal substructure, while also balancing budget, aesthetics, privacy and views. This process allowed flexibility throughout the design phase and made shop drawings available for pre-fabricated elements.
The Alma residence is much different from the Strata in terms of its level of volume. The limitations of working with a multi-room hotel structure called for a distribution of rooms along a connecting center. The capacity needs were met by having horizontal sections around free-flowing terrace spaces.
The exterior design of the Alma residence complements the natural items around it. From afar, the angled roof looks something like a big boulder preceding the mountains and grassy fields around it, but at a closer range, the once thought ‘boulder’ is now just a well-designed roof. Inside, the interior holds a modern design with three-dimensional walls. Overall, the Alma residence provides the best of both worlds: the exposure to nature, while having the best of everything you would need inside of it.


