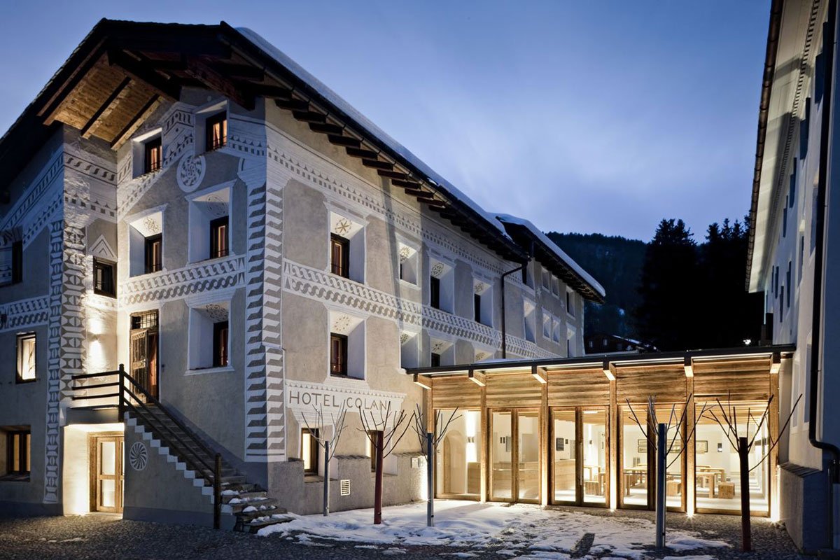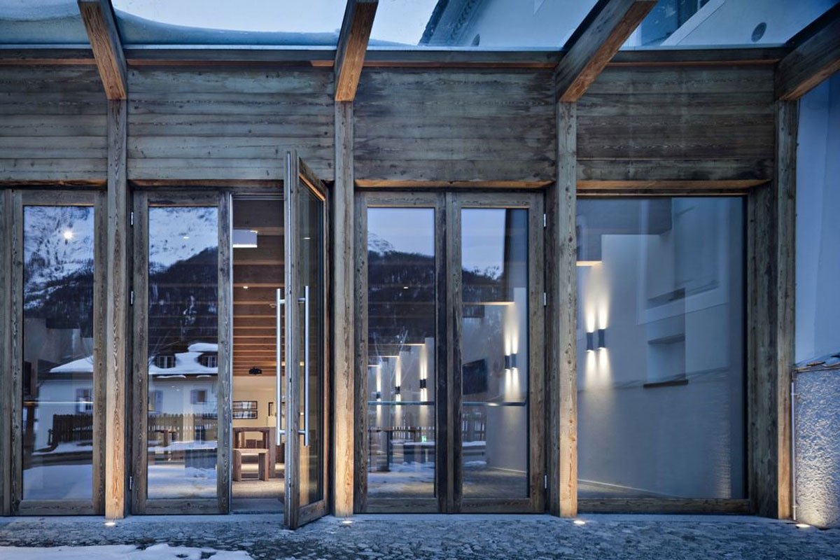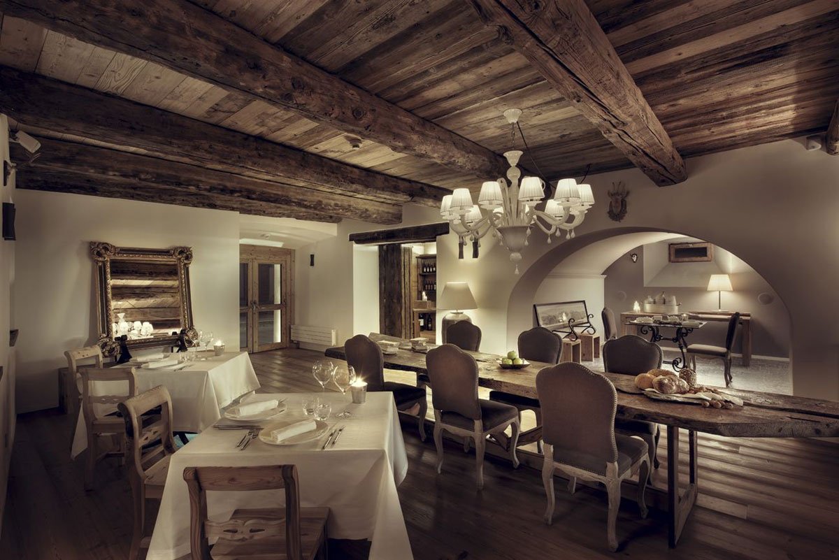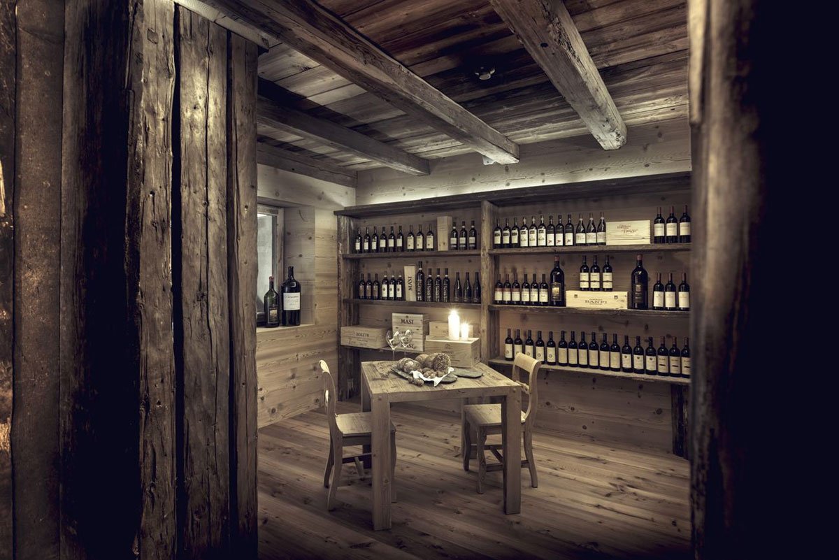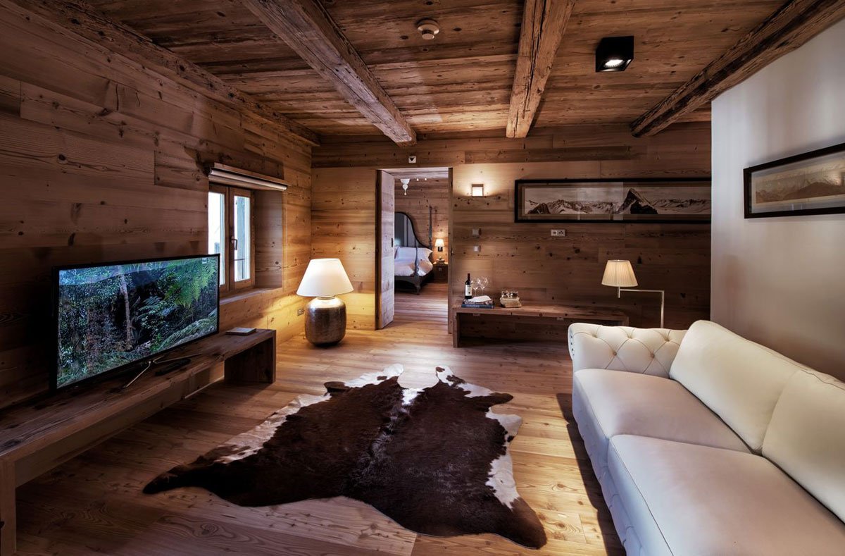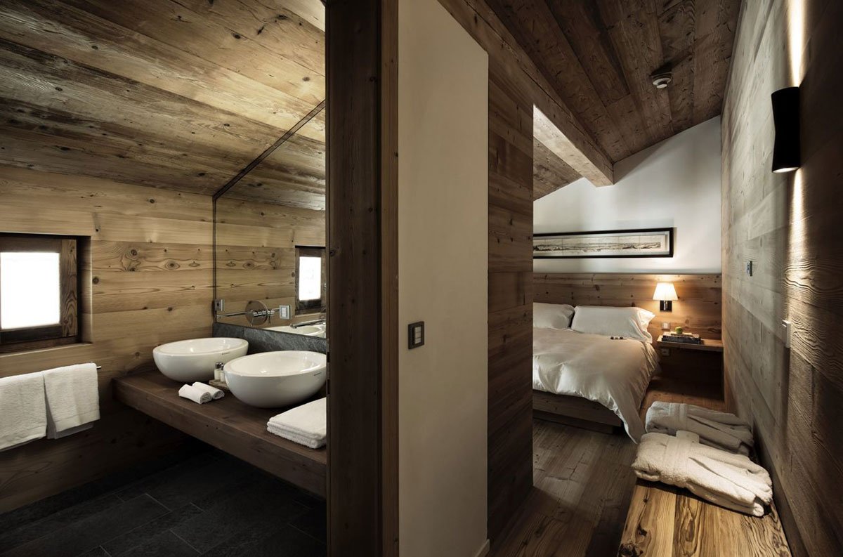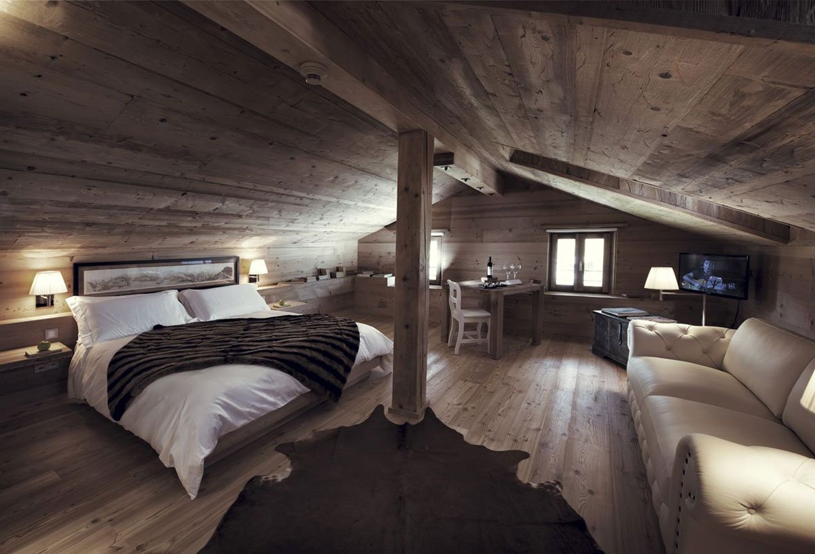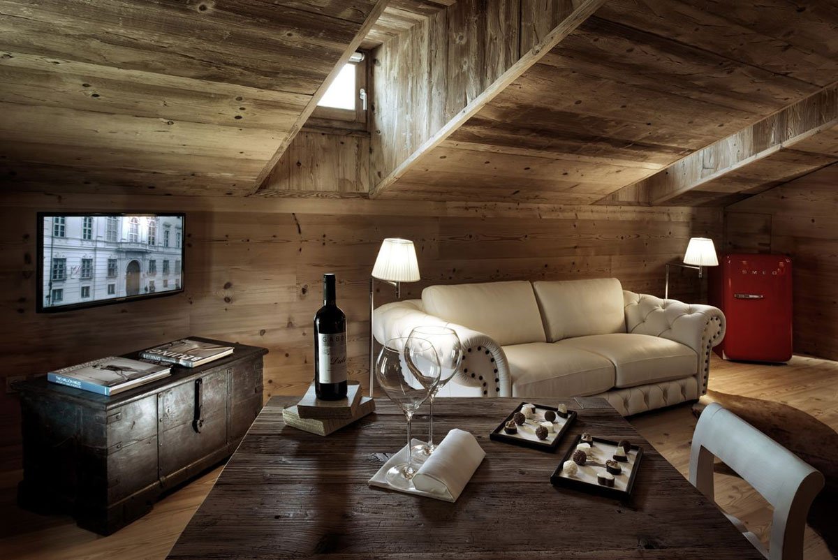Found in Madulain, Switzerland, the Hotel Chesa Colani dates back to the 600s. Although originally the house of a wealthy family, the mansion was converted into a hotel in the 1980s. The latest renovations, completed in 2013, bring luxury attractions and playful branding to the hotel. Led by Italian architects Bertolini e Galli, the renovation project updates the hotel inside and out. On the exterior, Bertolini and Galli painted the hotel’s name and a “shadow” of the building in white. Inside, carpenter Albino Pozzi made the woodwork, from the wainscotting and lofts to the wooden stairs and beds, according to Bertolini and Galli’s specifications. Blending fir and larch, the interior has a natural finish and a neutral palette of brown, gray, and white. The neutrals give the suites a sense of warmth, which is amplified by homey vintage furnishings such as the creamy leather sofa and red mini-fridge. Downstairs, guests can find permanent art installations by artist Letizia Cariello, the hotel restaurant, and the spa and gym. The latter replaces the historic wine cellar, filling the space with sunbeds, a sauna,, an emotional color therapy shower, and a cold-water pool and waterfall. Modernizing the ancient space with resort attractions, Hotel Chesa Colani establishes itself as a Swiss countryside destination.
Photographs © Bertolini e Galli Architects


