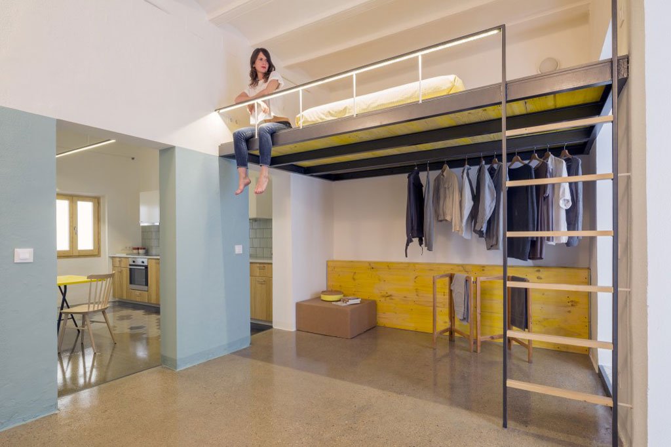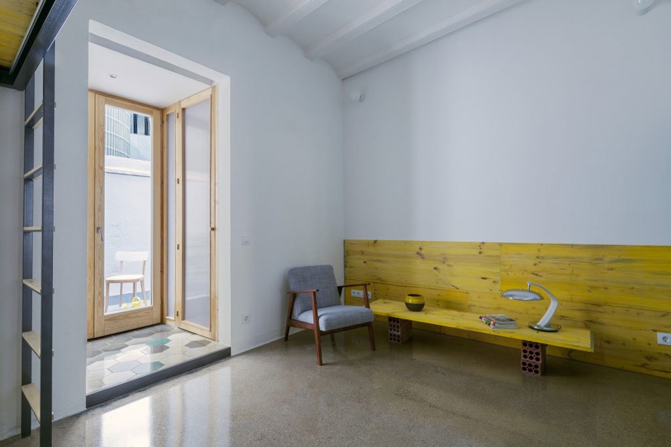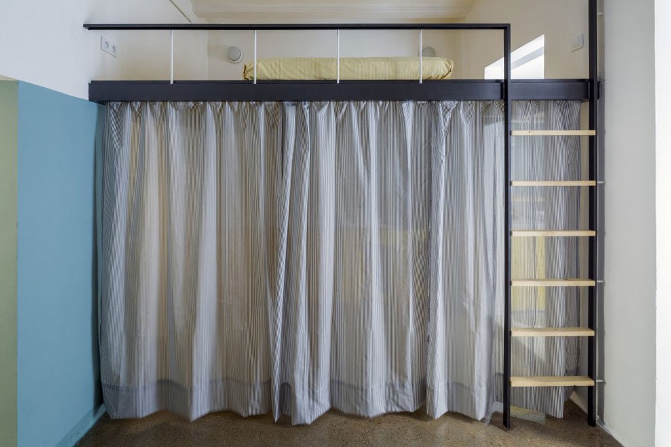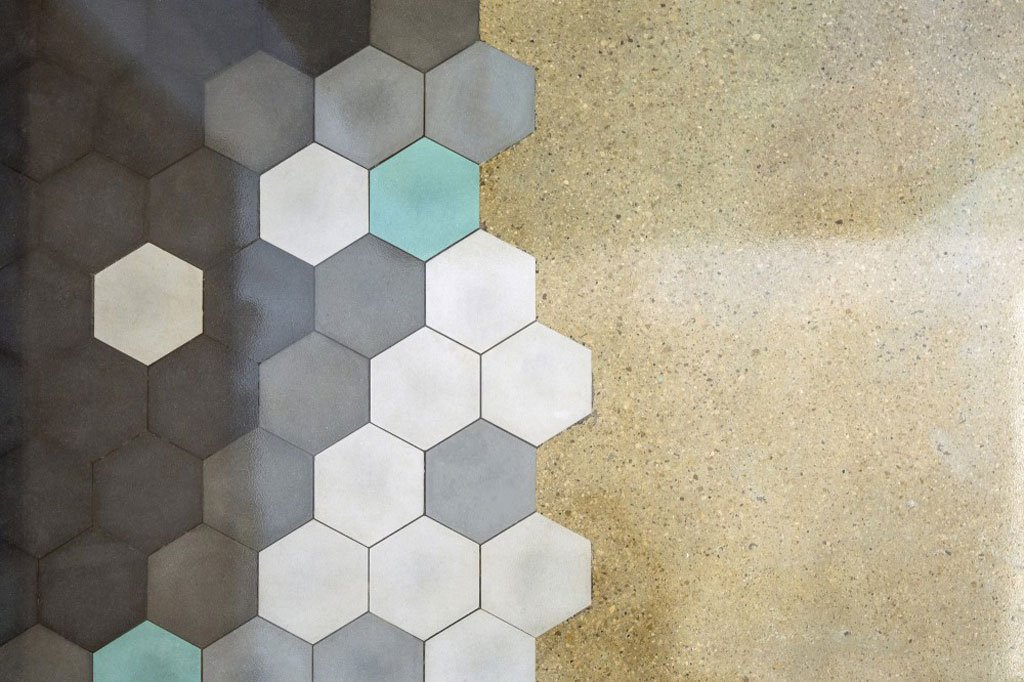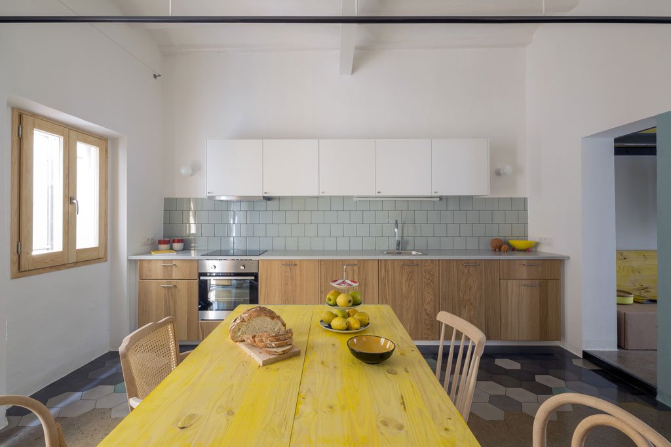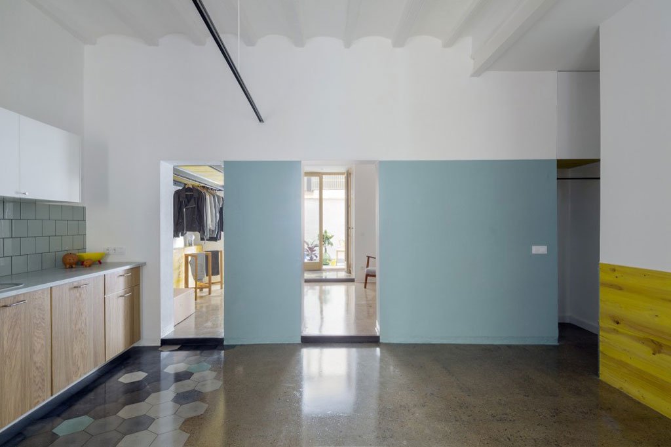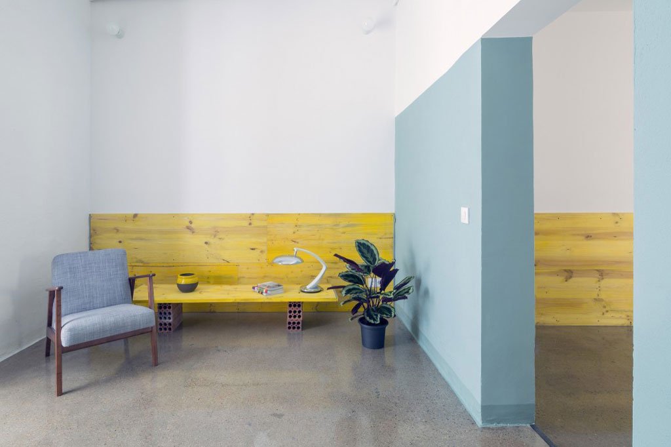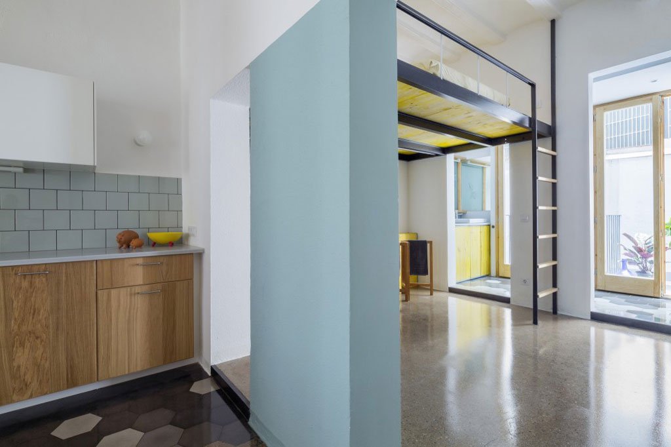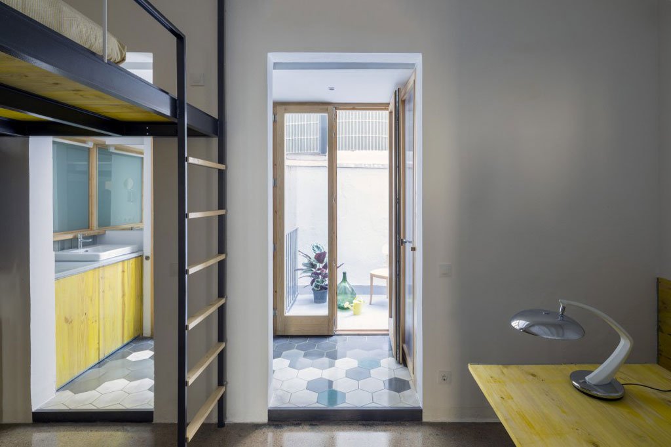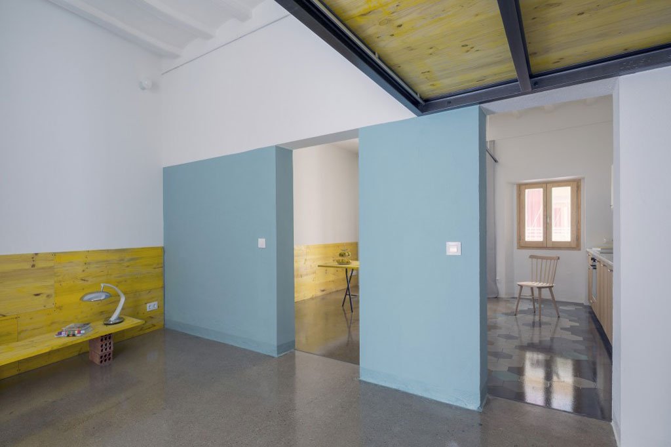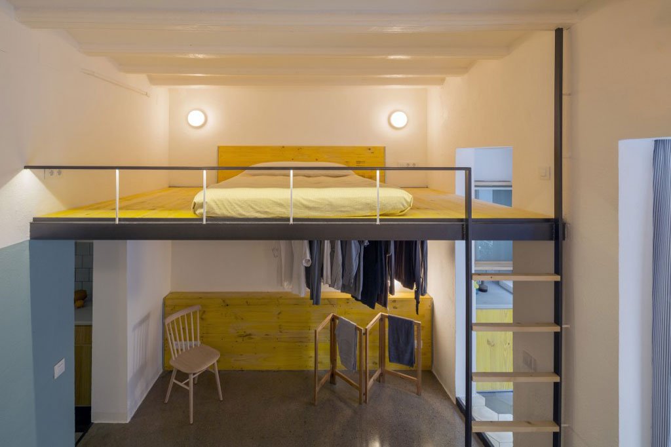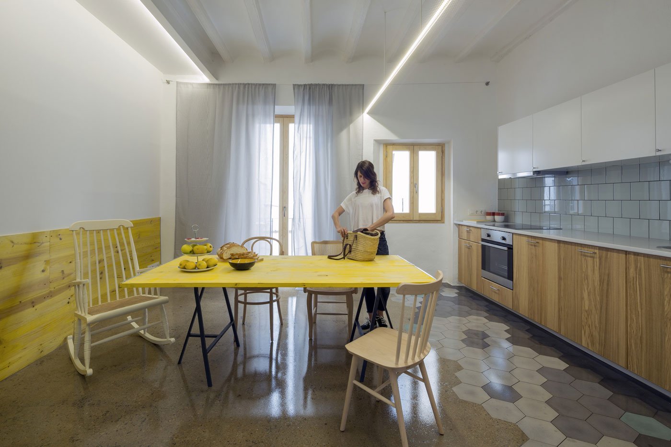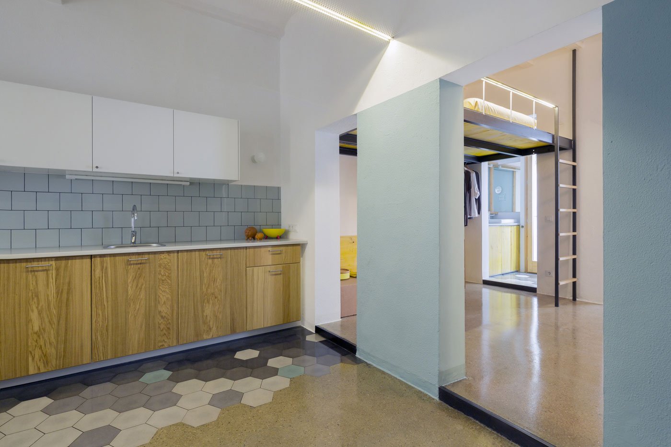Nook Architects designed this Barcelona apartment as part of a series of renovations in the same building. Like in their earlier projects, they focused on centering the darker “night” rooms and placing “day” rooms at the edges, where they see more light. To this effect, the bedroom and bathroom are in the middle of the plan, while the kitchen, den, and terrace can be found on the outside. In this particular apartment, the high ceilings allowed the architects to also loft the bedroom and create space for a study. This nook can be exposed to a flow of people moving from the terrace to the kitchen and back again or can be obscured behind a screen of fabric. Throughout the apartment, the architects used durable building materials, such as hexagonal tiles and wooden cabinetry, many of which were leftover from the previous designs. The choice of materials makes the space more low-maintenance as a rental apartment and more sustainable as a whole. Working in concert, the components play with neutral tones and yellow and blue accents, creating a sense of contemporary atmosphere that is both serene and electric.
Photography by Nieve | Productora Audiovisual


