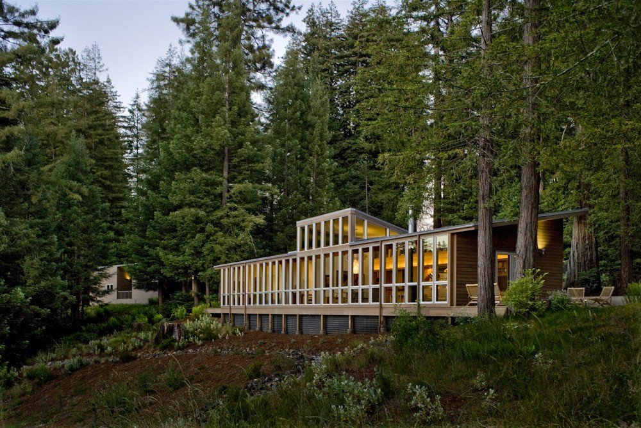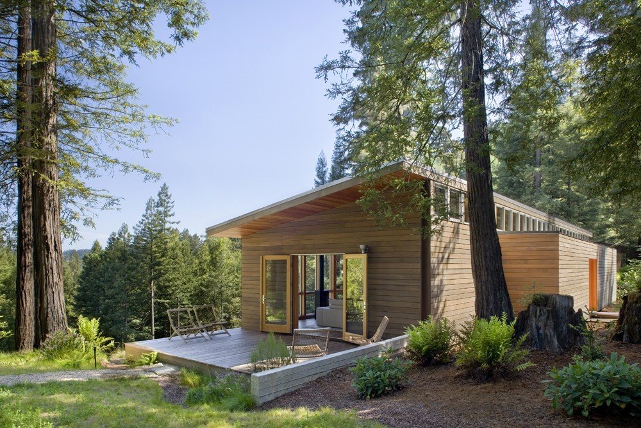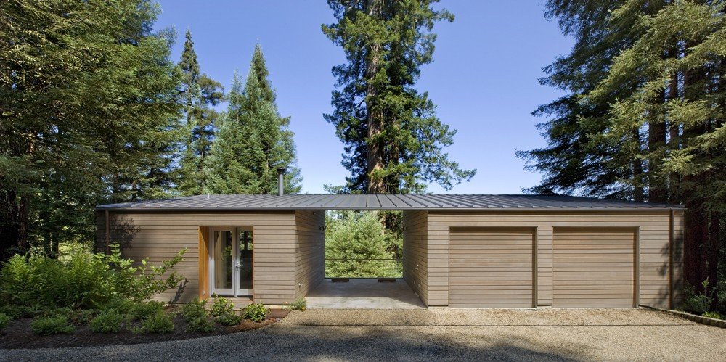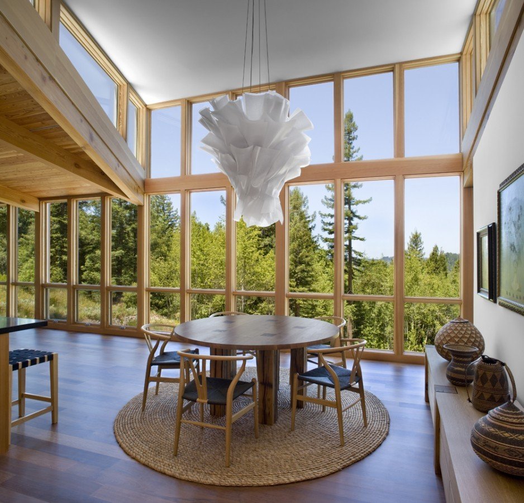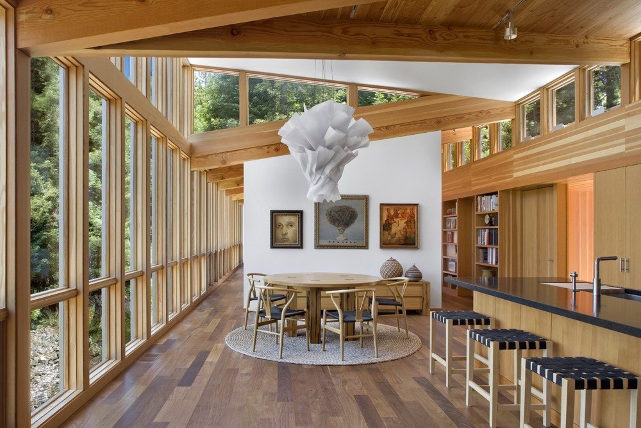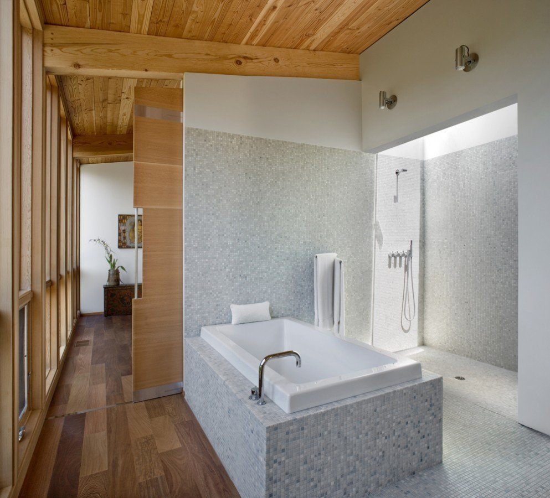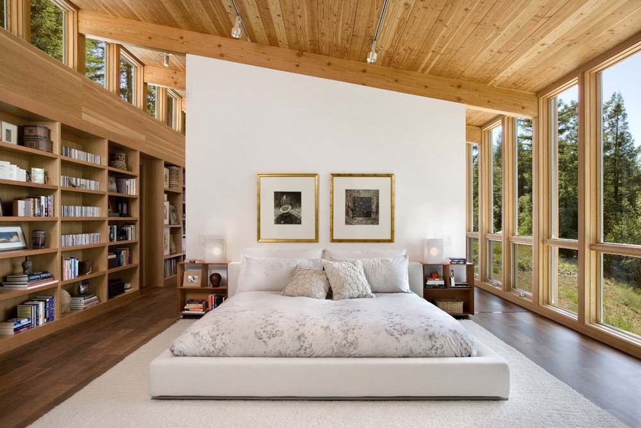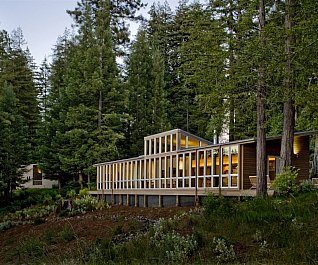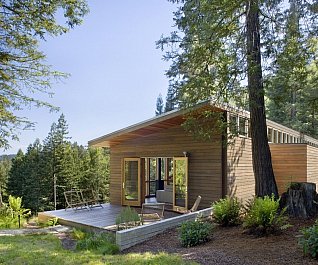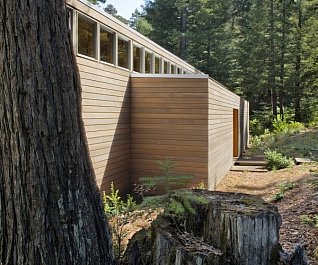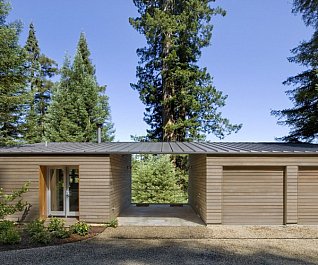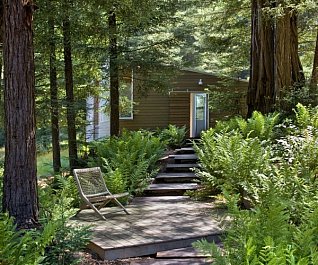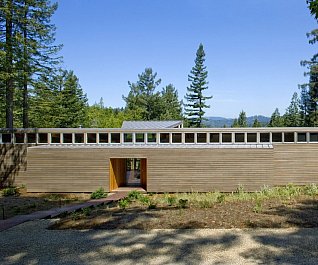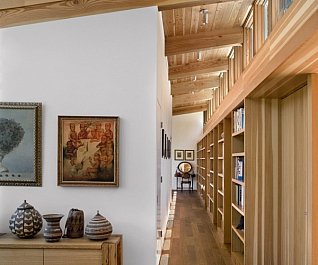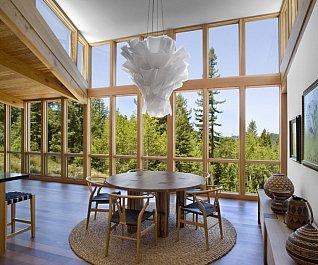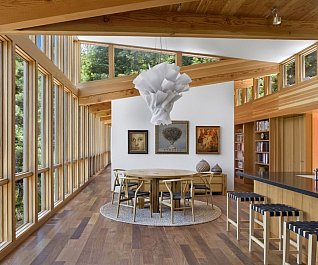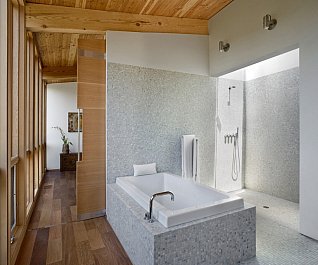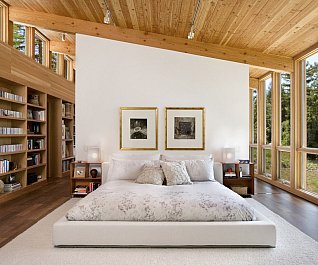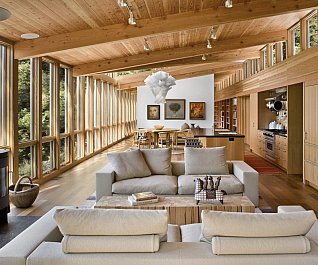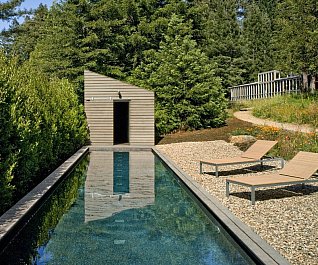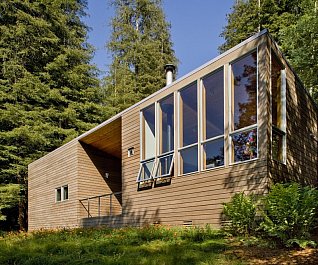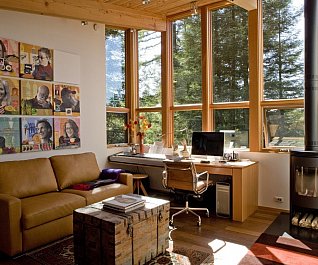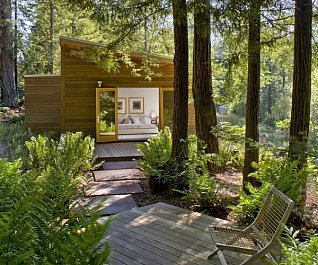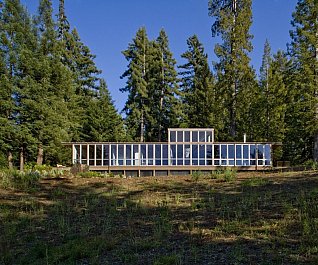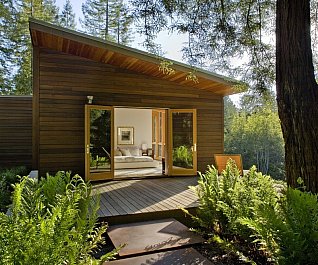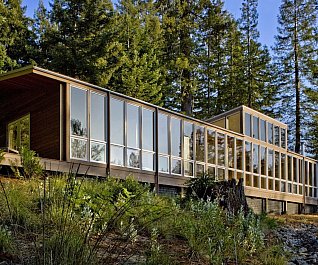For two graphic designers who live under one roof, space to display their work and favorite pieces is a must. Architects at Turnbull Griffin Haesloop take advantage of this necessity and turn it into an opportunity for the Sebastopol Residence. Located amidst the luxurious redwoods of sunny California, the cedar-clad house is oriented by latitude; the north-facing windows give way to a glorious view of the surrounding nature while the southern wall of the house is the canvas for creativity, fitted with a display shelf to house the designers’ working portfolios. Clerestory windows stretching the expanse of the house let in sunlight, allowing warmth to spread throughout the open organization of the home. Overhead track lights provide the rest of the lighting component, and offer the flexibility needed to highlight specific paintings and sculptures in the house. Bathrooms and storage space are cloistered behind white walls, the cluster effectively dividing the living room from the more private bedroom. An outdoor pool and garage lie on the home’s polar ends such that a gradient of exciting, friendly outreach to tranquil restoration is drawn through the site.
Images © David Wakely


