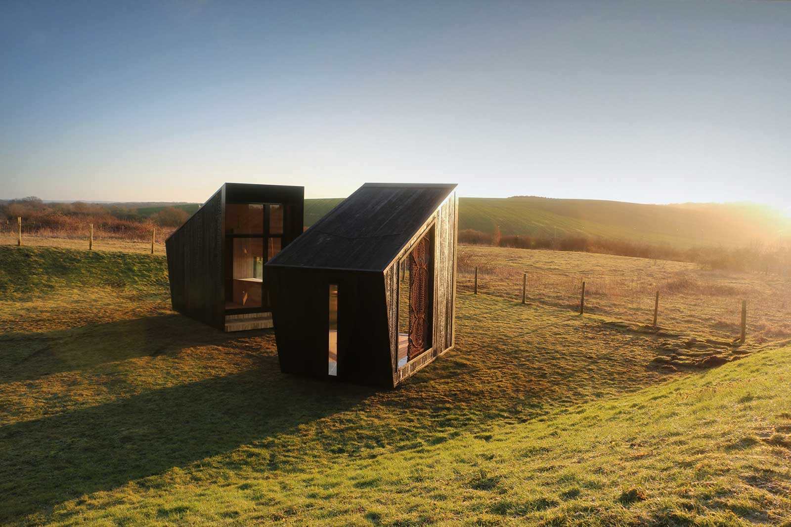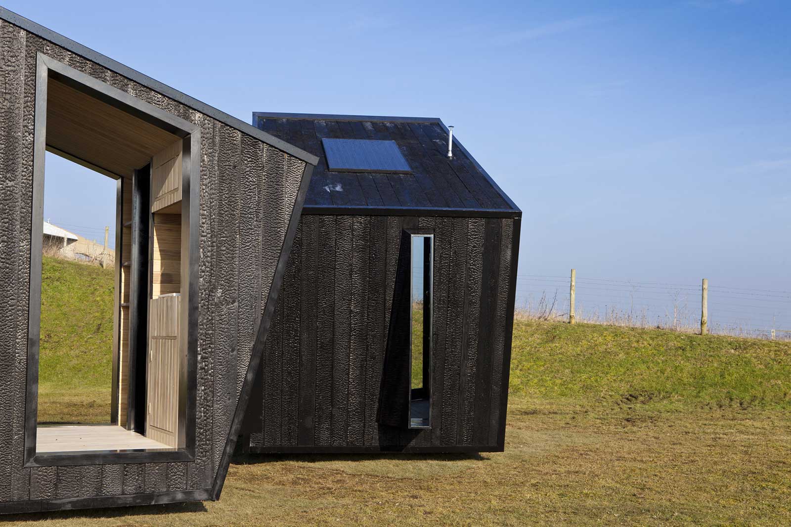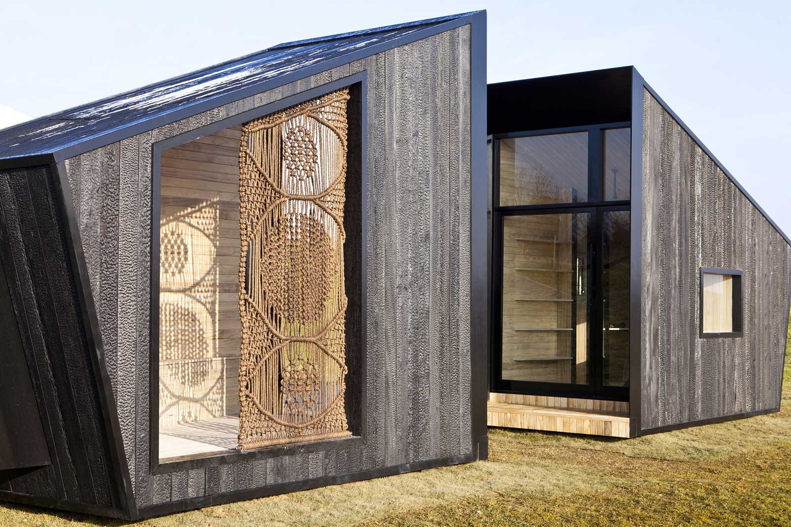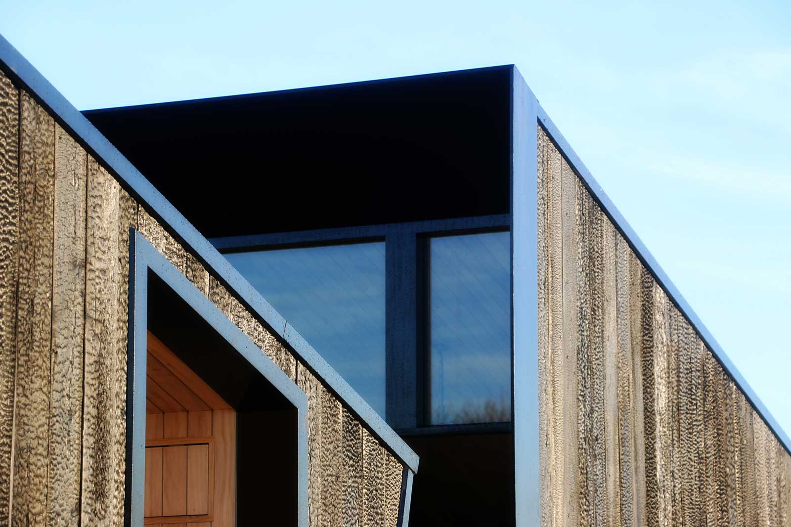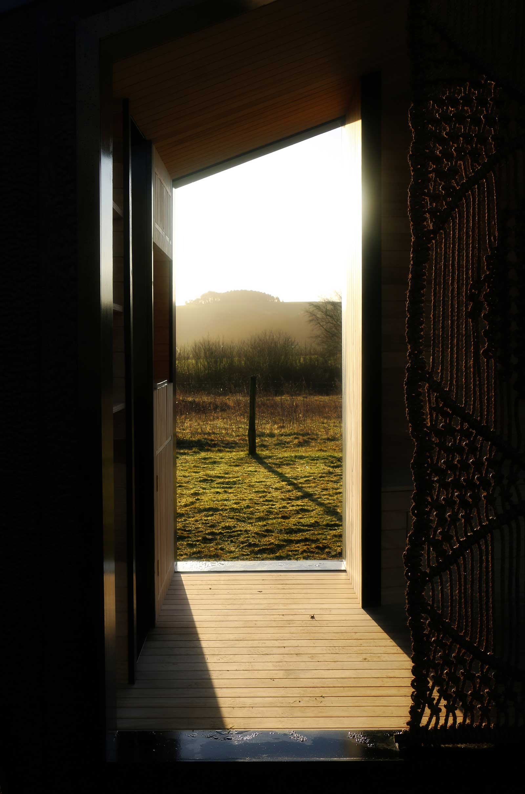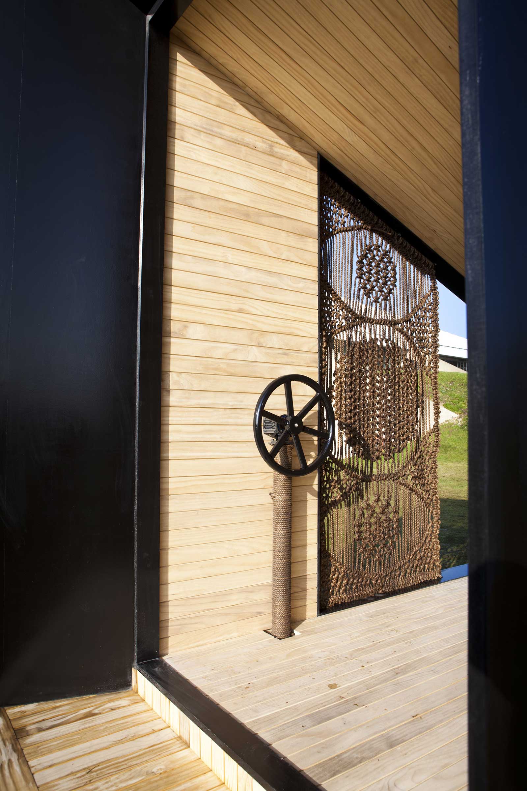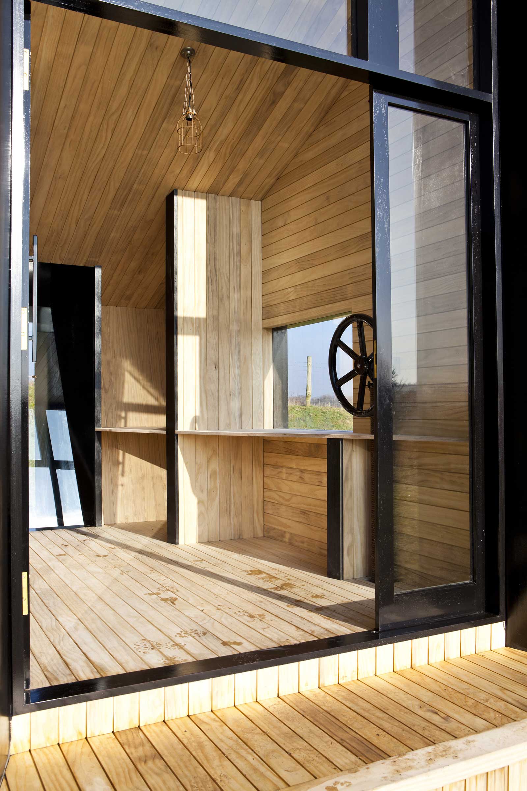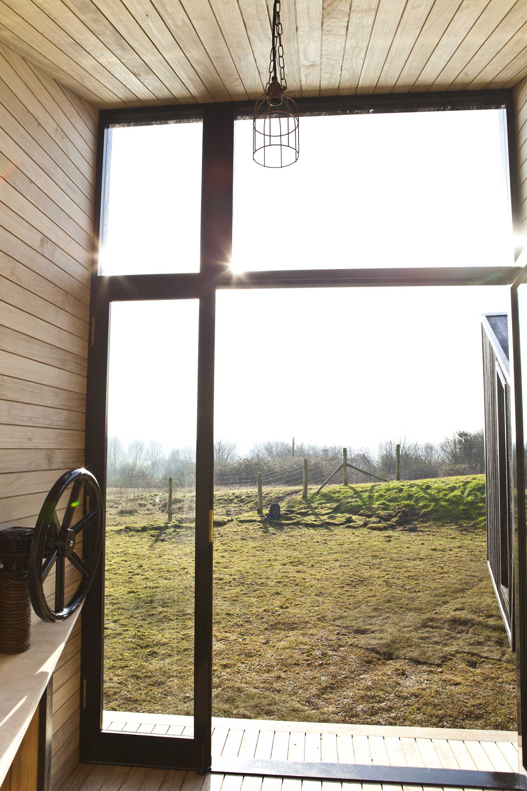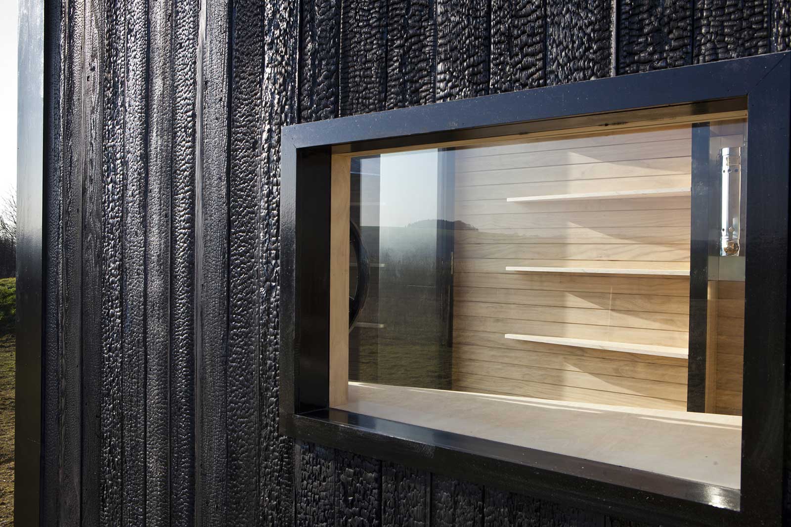The Observatories is a new, experimental artist residency in the UK. Over the course of two years, the program will host 12 artists at 4 rural sites, moving from its current location, nearby the Winchester Science Center, to the Lymington Salt Marshes, the South Dorset Ridgeway, and, finally, the River Tamar. For the duration of two months, recipients will stay in the workshop and study designed by students Charlotte Knight, Mina Gospavic, Ross Galtress, and Lauren Shevills.
Winner of a competition by SPUD (Space Placemaking and Urban Design), the development project was realized with the help of artist Edward Crumpton and Feilden Clegg Bradley Studios. The architecture is crafted around a steel base so that it is mobile, allowing for the residency to tour the UK. Prefabricated off-site, the design nonetheless has a minimal impact on the environment. The frame is made of wood and, on the exterior, charred using the Japanese technique “Shou Sugi” for a natural, weatherproof finish. Inside, the spaces are lined with timber, furnished with built-in shelves and seating, and decorated with metal wheels and beaded overlays. The large windows offer a clear view of the countryside, making the location the real star of the experience. Photography by Feilden Clegg Bradley Studios and Matt Dunkinson for SPUD


