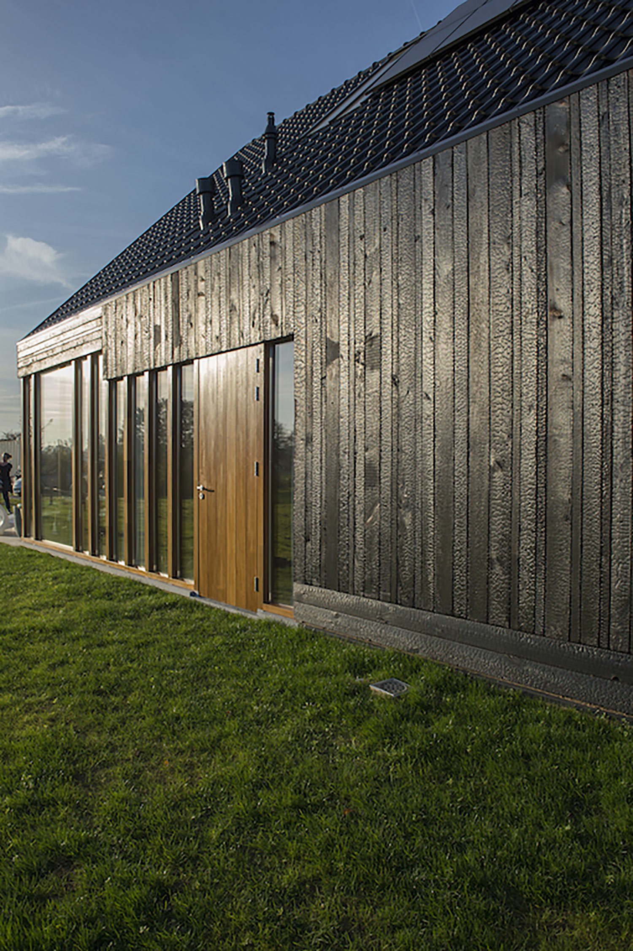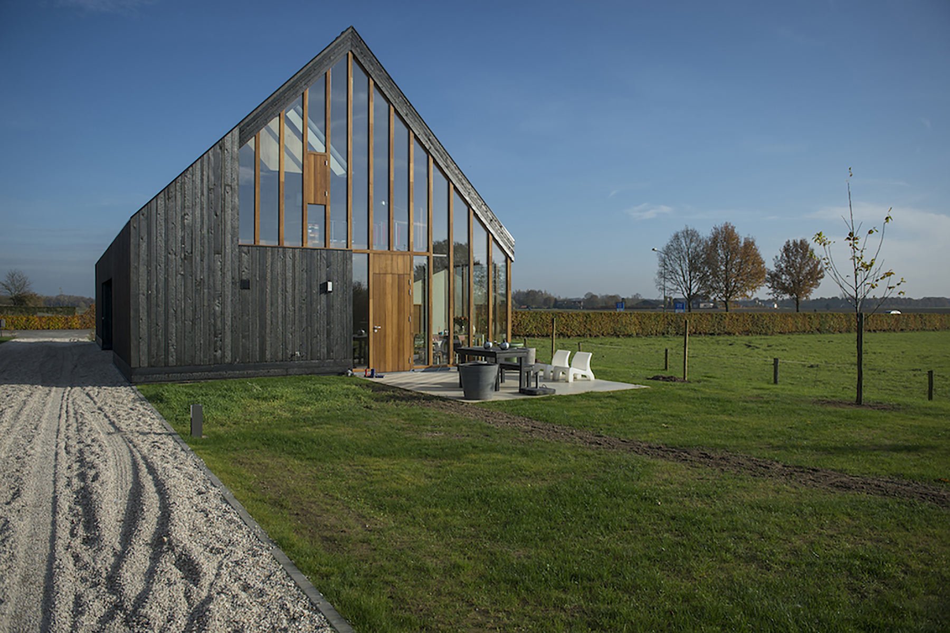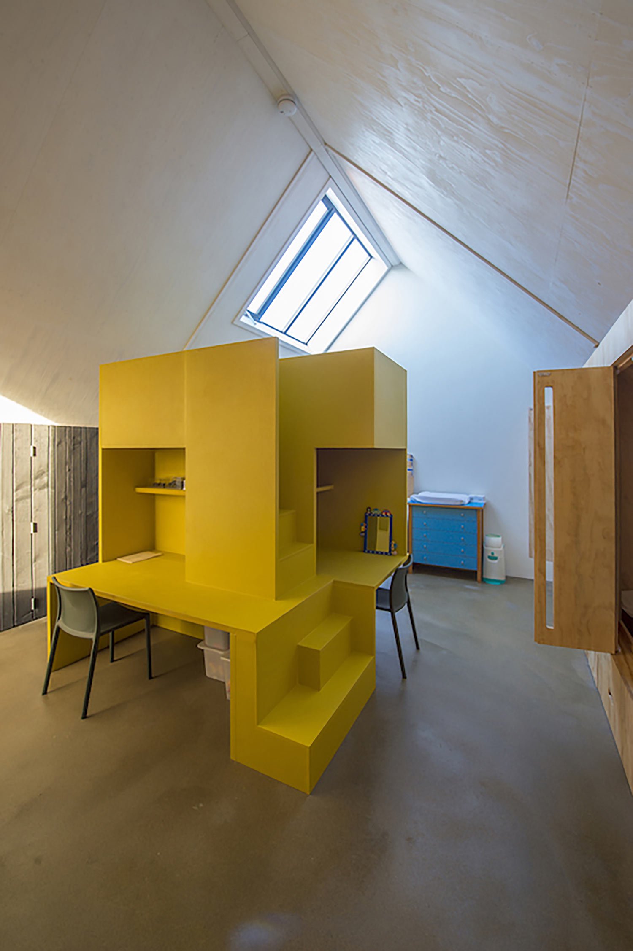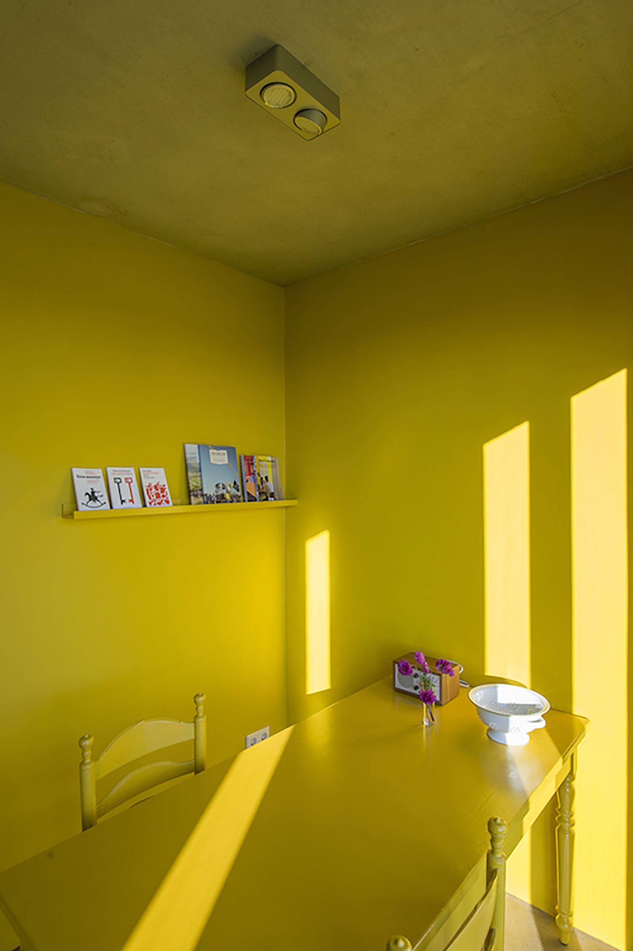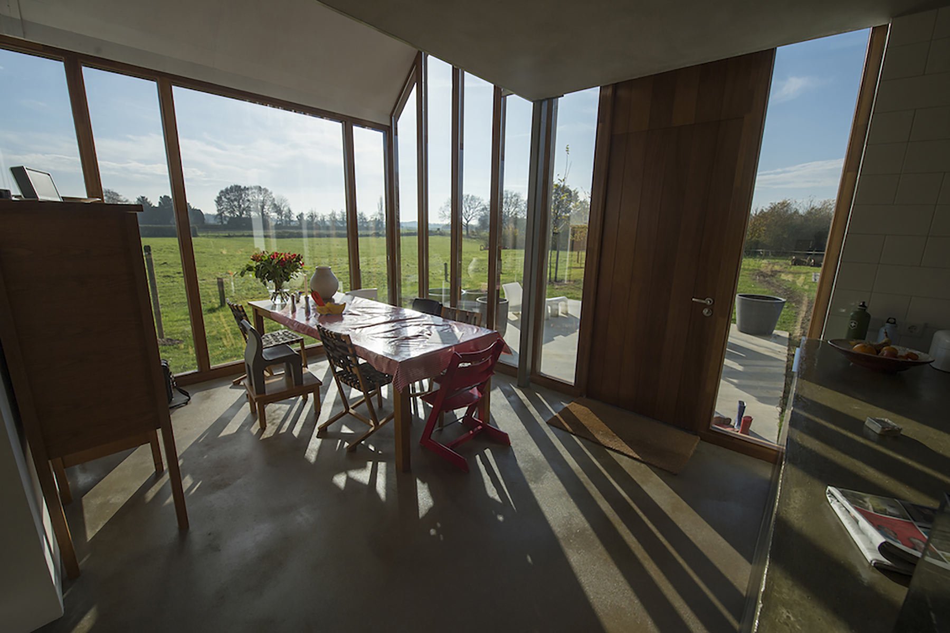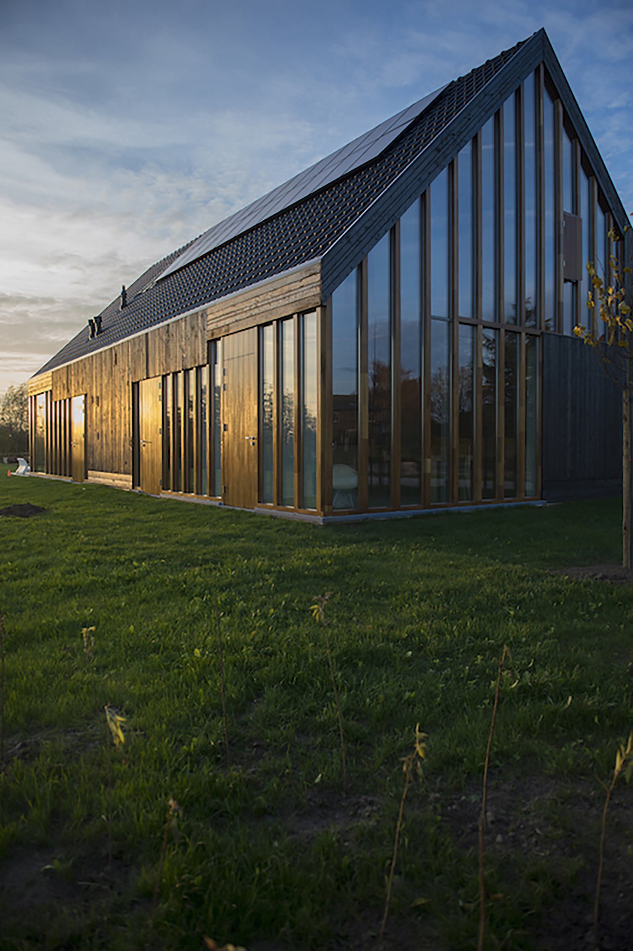Dubbed Blackbird, this barn-inspired home was built on a rural site in the municipality of Boxmeer in the Netherlands. The Onix Architects design references a barn through its rectangular plan, gabled roof, and blackened wood cladding. Much of the dark exterior was charred in the style of Shou Sugi Ban Naoshima, a popular Japanese finish. Two of the corners, however, are oiled deep brown for a subtle contrast. These earthy sections of the exterior outline the doorways and support the glass walls with strong vertical lines.
Inside, the design features glass, concrete, pale Arauco plywood, warm Iroko wood, and traditional Brabant yellow ochre. This distinct palette unifies the private home, the meeting room, and the bed and breakfast.
Within the private areas of the house, the children’s room is a standout. The space centers around an ochre unit that functions as both a group desk and a climbing structure. With this ingenious design, the kids can learn to balance work and play by making use of the same creative piece of furniture.
Throughout the home, there are skylights to bring extra sun into the house and polished concrete floors so that the light disperses pleasantly in every room. Outdoors, there is a sandy walkway and patio, where one can lounge and dine while admiring the surrounding landscape.
Photography by Maarten Laupman


