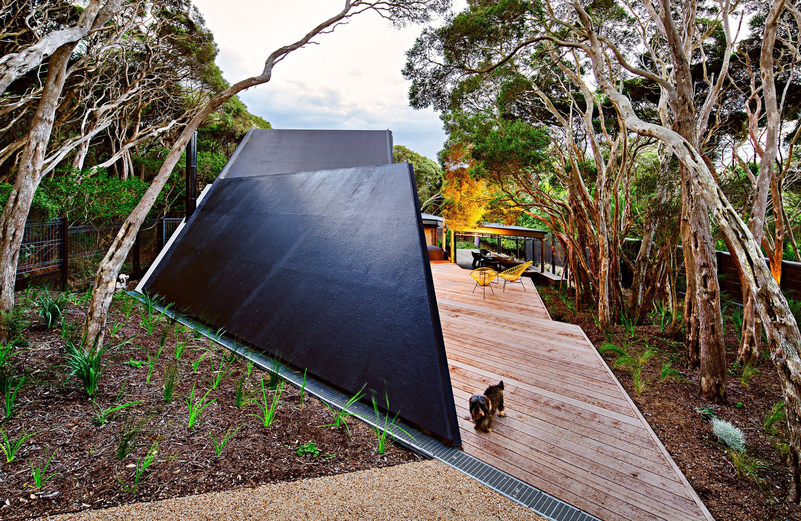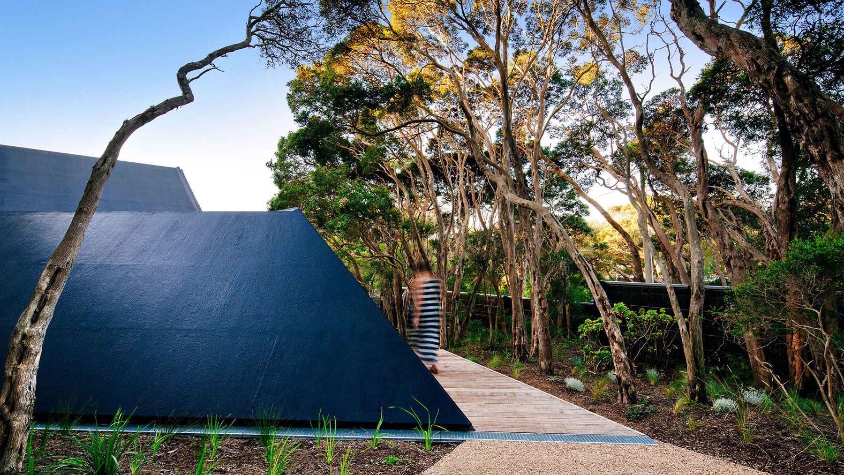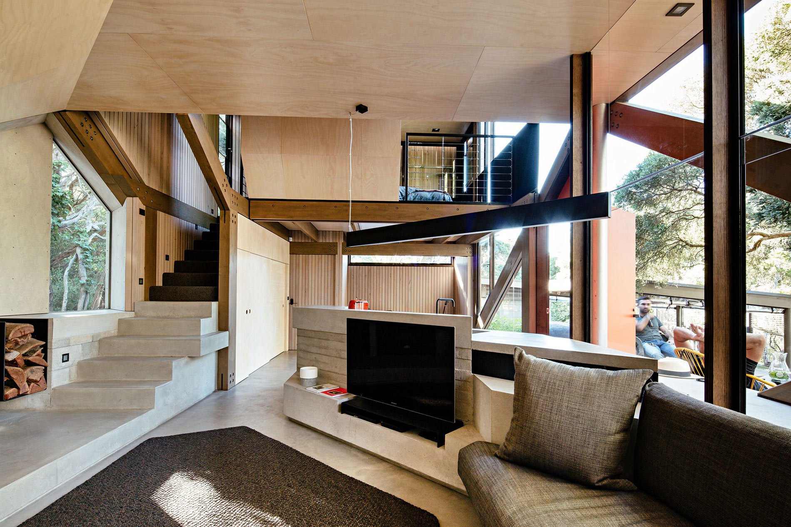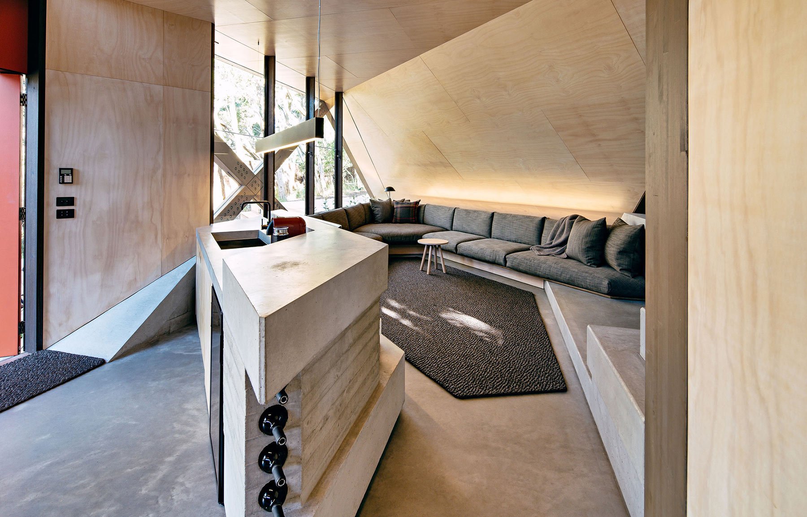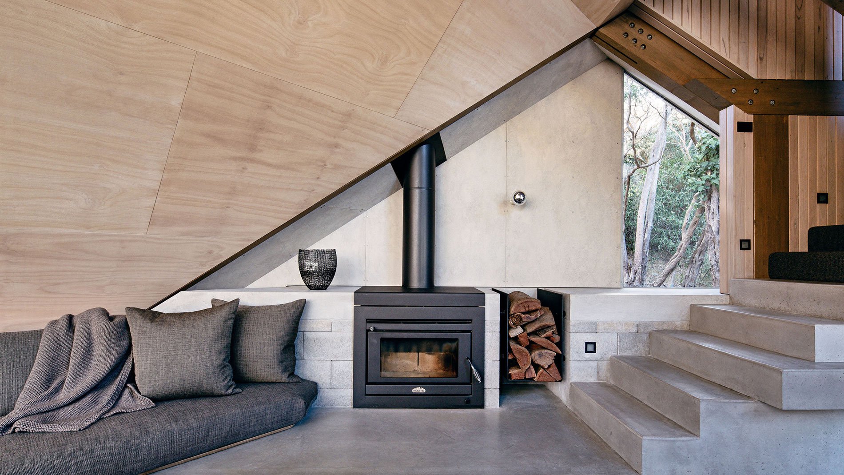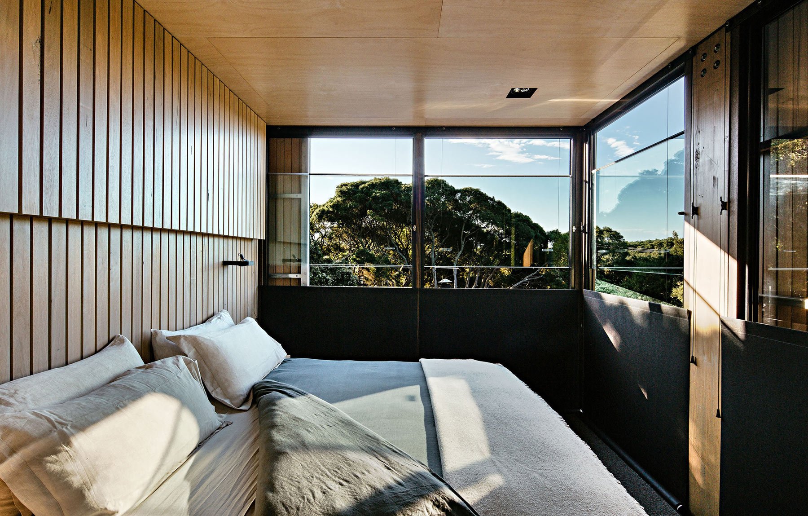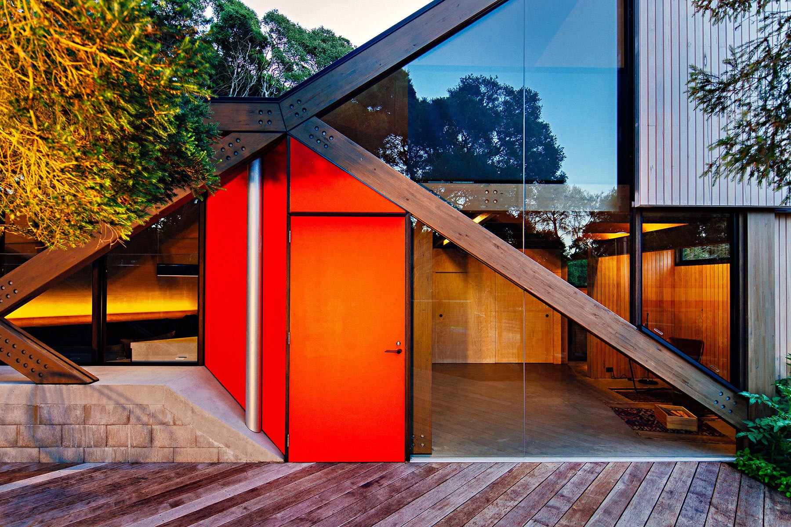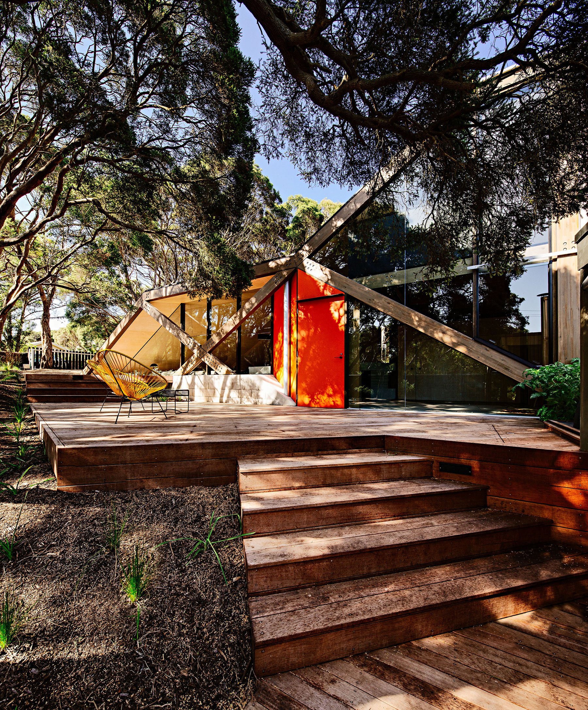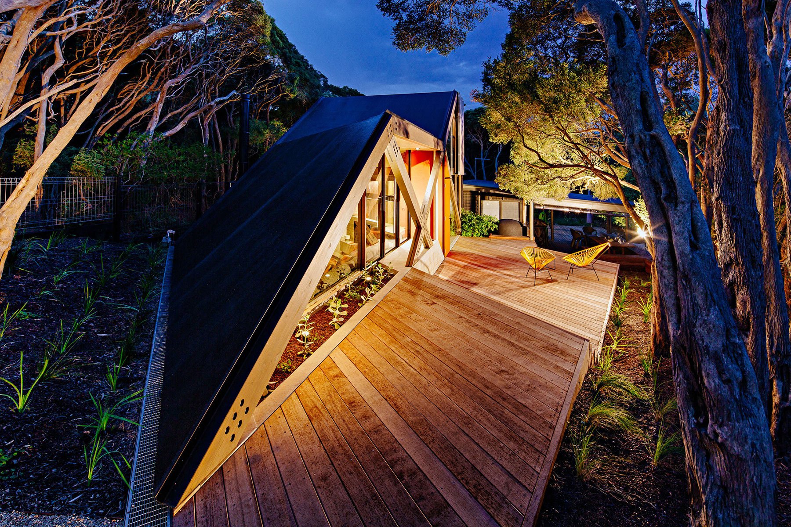Cabin 2 is an extension to a 1960s log cabin getaway in Blairgowrie, Australia. The Maddison Architects design adds another bedroom, mezzanine ensuite, lounge, kitchenette, study area, and deck to the cabin. All tucked under a folding roof that slopes right down the ground, the retreat is hidden from view and faces the woods and the bay, not the suburb. The expanded cabin features a glass wall overlooking the wood-lined deck and native landscape. The facade is lined with support beams, which create a series of triangles for a sturdy structure and a contemporary look. For an added pop of color, the entrance is done in bright orange. Inside, one will find a wood-burning stove but not many other typical cabin elements. Instead, there are polished concrete floors and luxury details such as a wine bottle rack built into the kitchen counters. Altogether, these sleek choices make the extension a welcoming and distinct guest wing. Photography by Will Watt.


