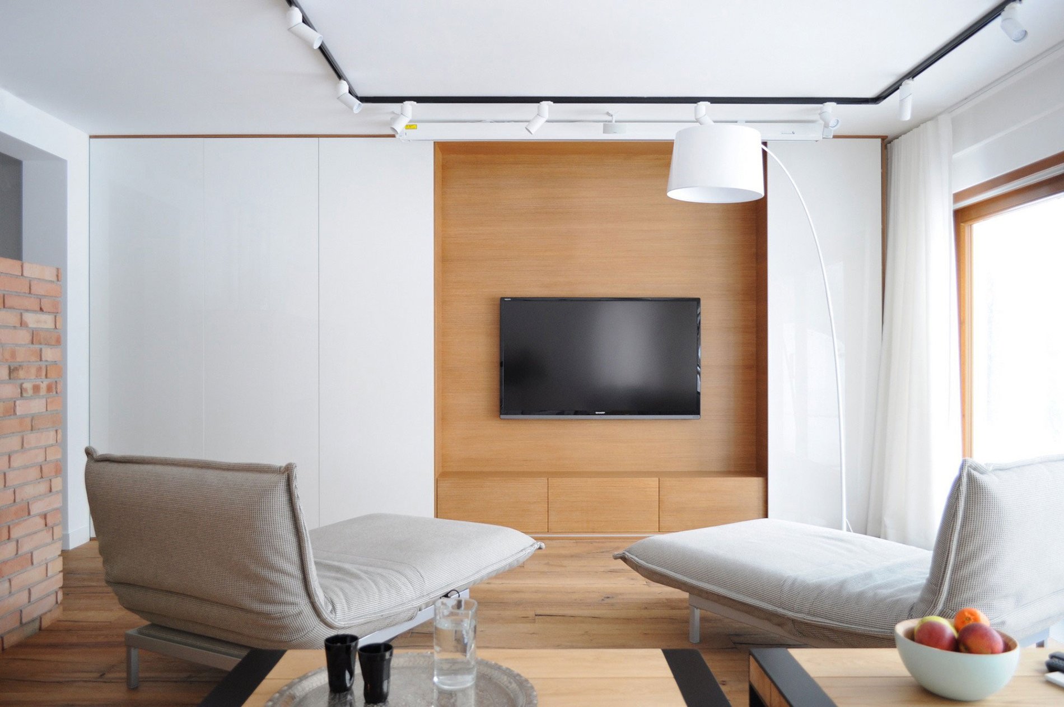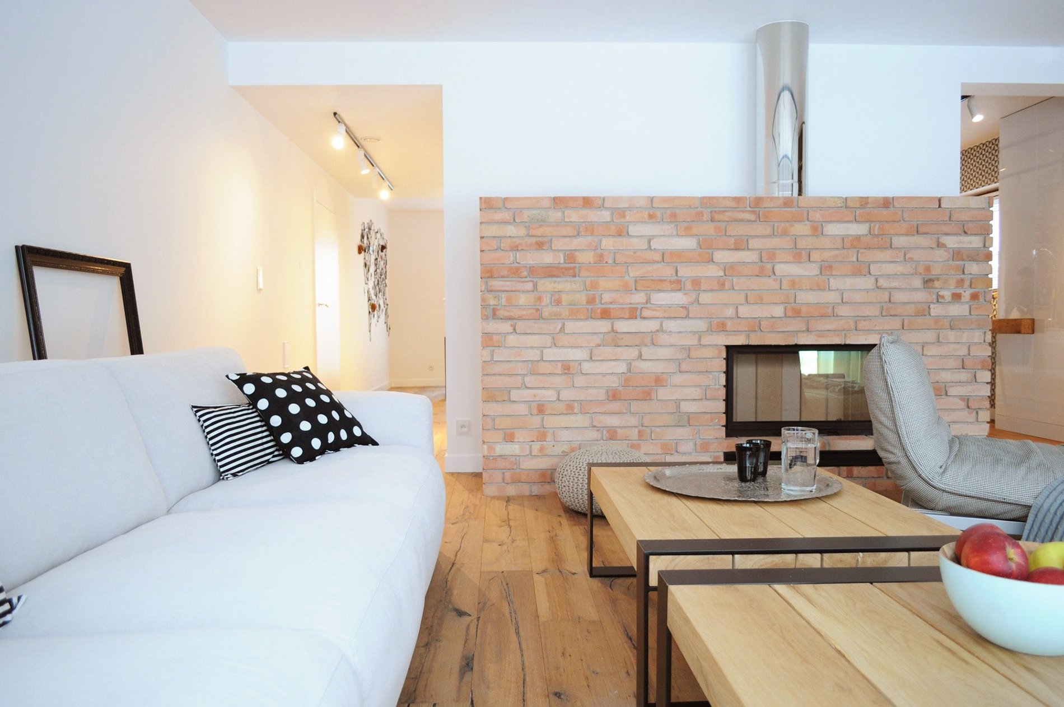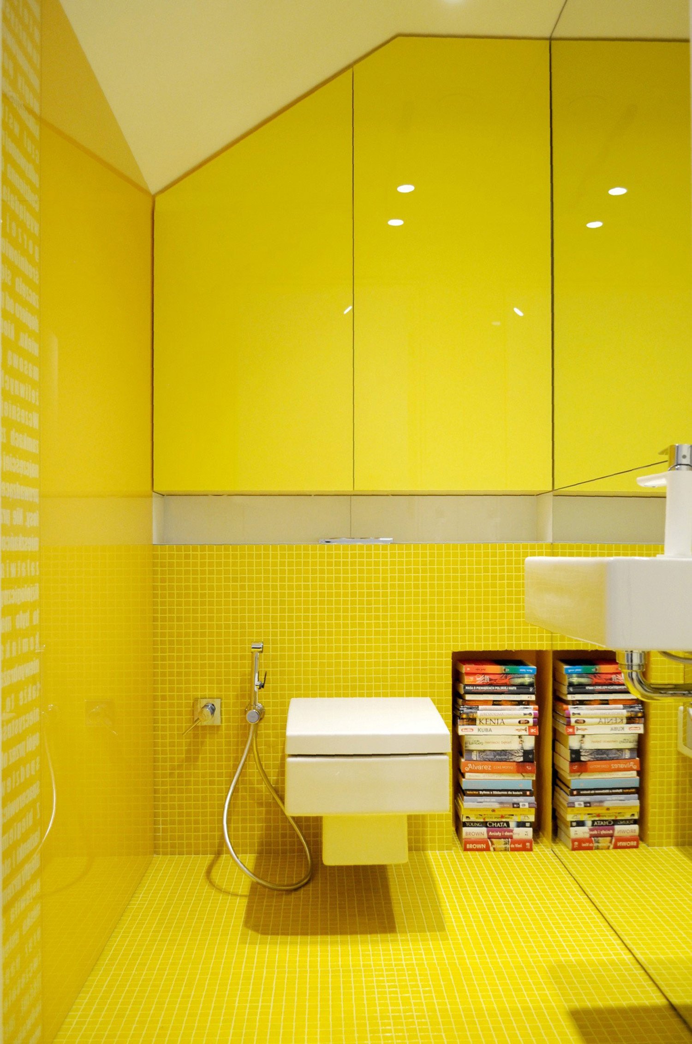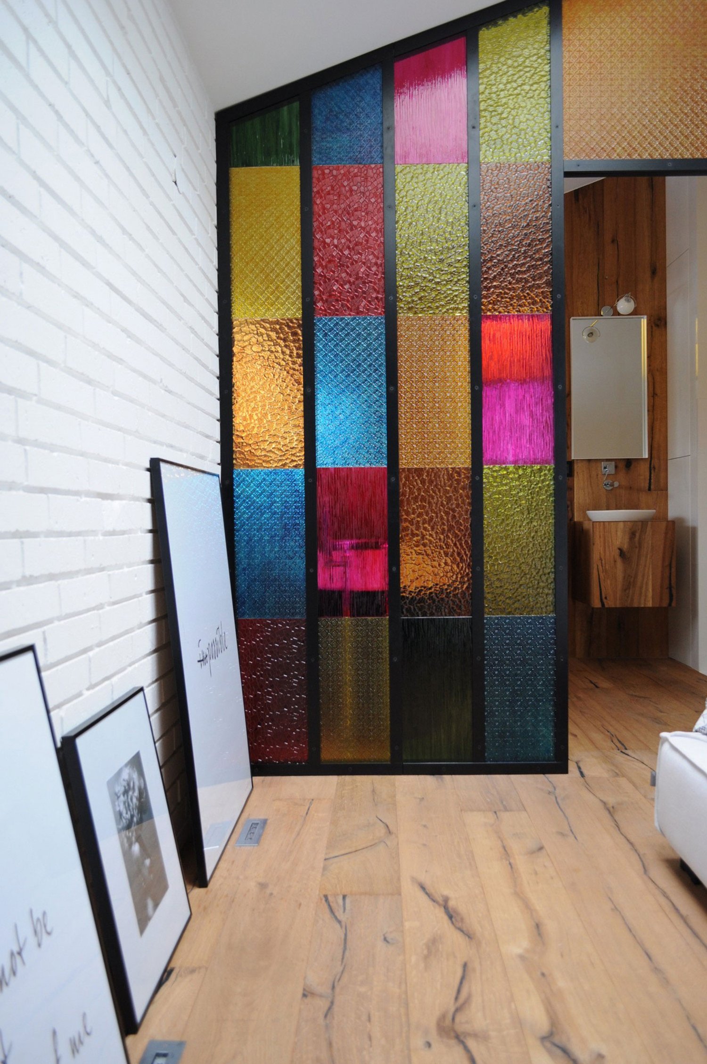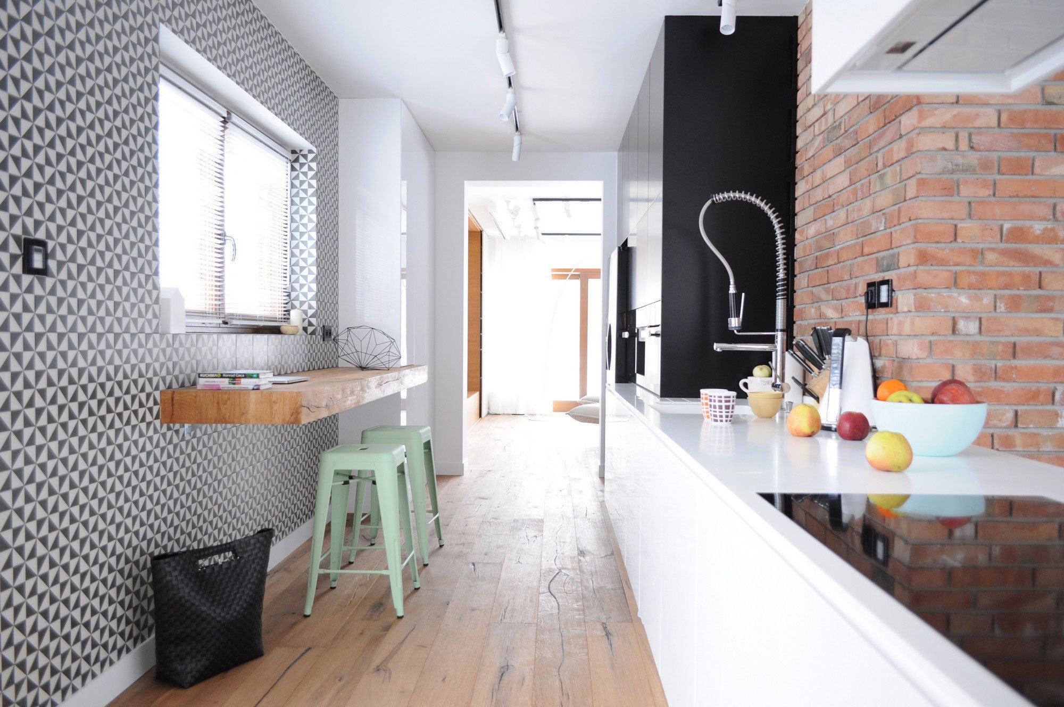In this beautifully designed private home residing in Poland, we notice many industrial components embellishing the home’s geometric and colorful decor. The house, “D47” designed by Widawscy Studio Architektury, is made up of numerous white walls, antique floorboards, and old bricks offering the interior a rustic yet loft-like feel. The residents, a pair of young travelers, are provided with an exposed and free area on the ground floor, which includes the dining and living room, kitchen, and hall all in separate areas on the floor. This allows the residents to experience a sense of fluidity in movement with the bright and open space that surrounds them.
The influx of color and patterns extending in different parts of the home add a luminous augmentation in the home’s minimal design. Incorporating components like stools, or a map of the world, where the residents displayed photographs and travel tokens gives the home cozy and personal characteristics.
The central area of the living room includes an oversized brick fireplace, with one wall serving as a bookcase and TV place. Because the furniture on this wall has three sliding fronts, it provides an option for the TV to be completely closed. The vibrant accent color in the bathroom and pulsating yellow deliver a tasteful overall look for the ground floor. Along with these rooms, there is a guest bedroom with a bathroom, dressing room, and a large home spa space, which includes a Jacuzzi and bar area for relaxation and leisure.
The interior of the bedroom incorporates neutral tones, which is accentuated by yellow and black variations, as well as with beautiful hand painted ornamental stained glass. The light infused space works to ultimately separate the bedroom and bathroom. Finally, the wooden floor of both the bath and the bedroom infiltrates a selected wall, which combines these two separate spaces together.
The use of color in this space is reflective in capturing the personality of its passionate residents. The beautifully designed home combines multiple elements of minimalism and industrial/geometric design to bring forth a rich and refined finished look for this young couple.


