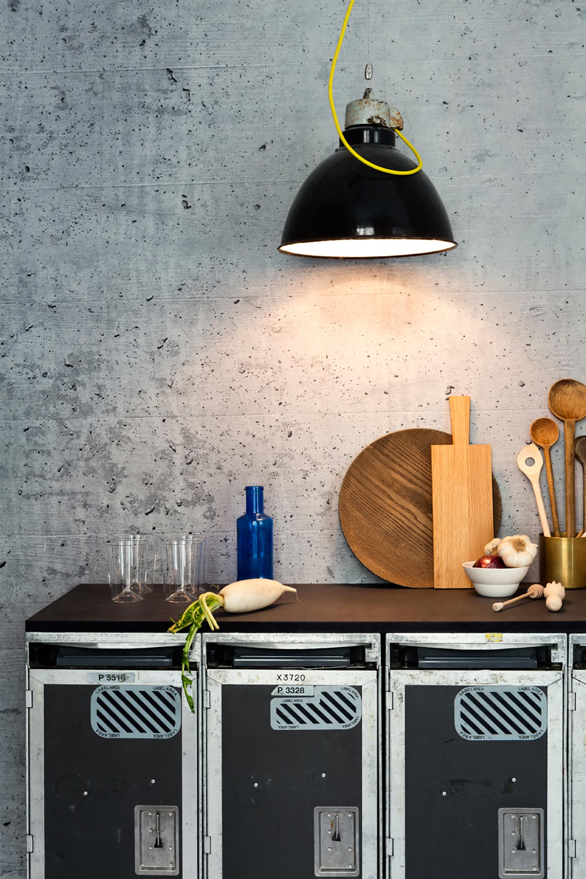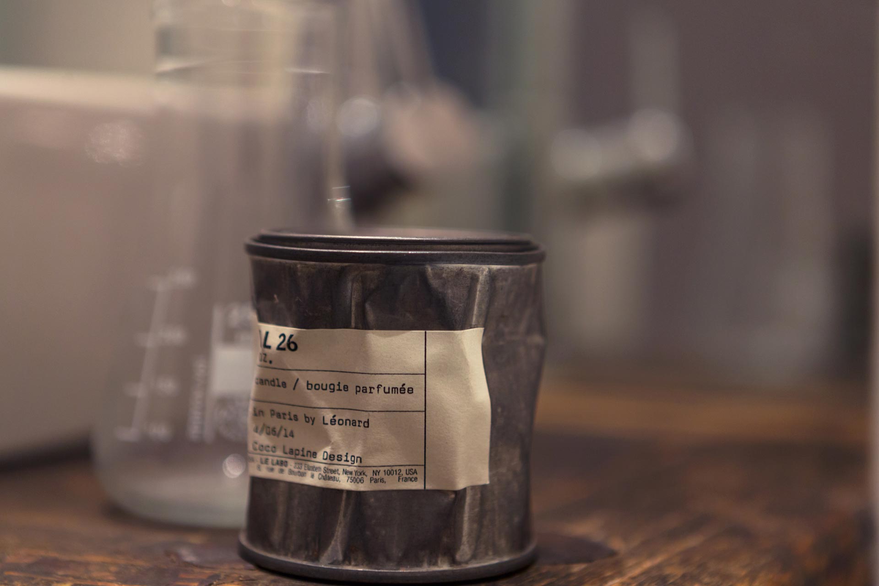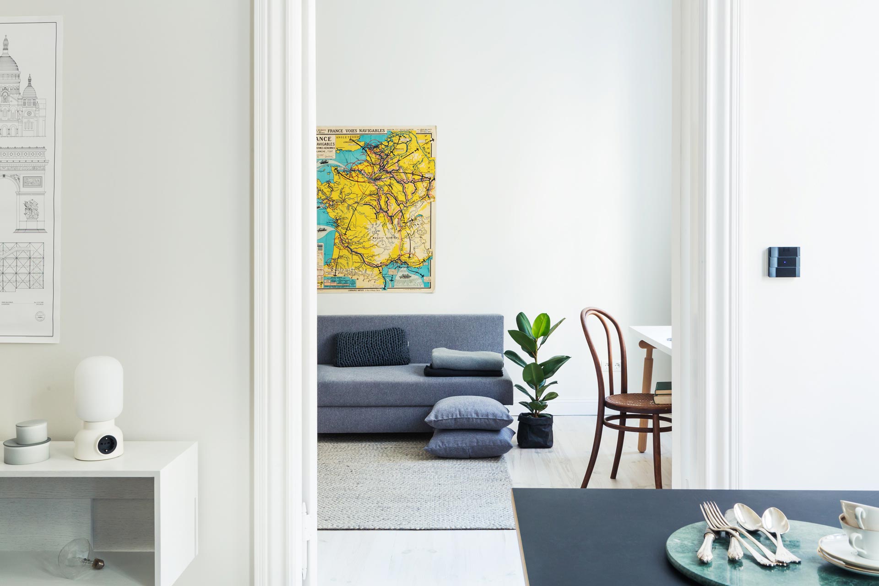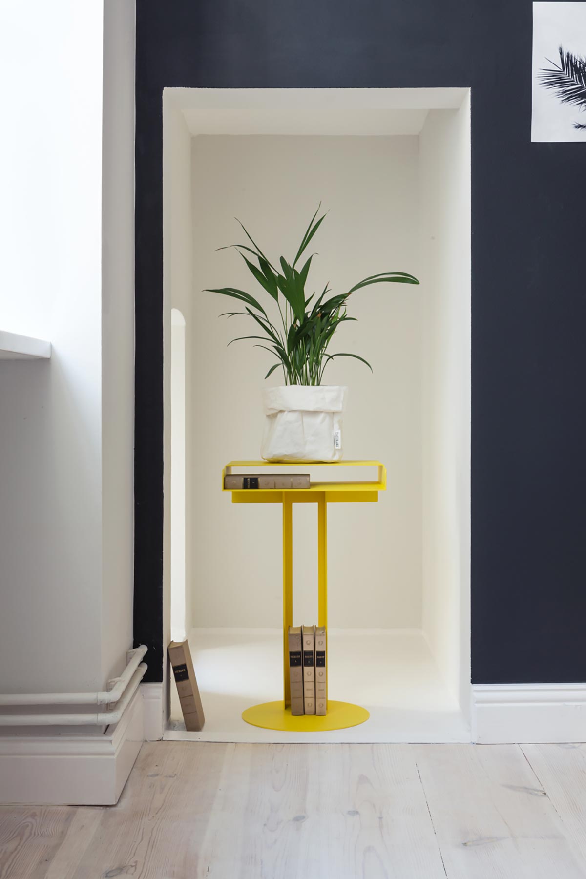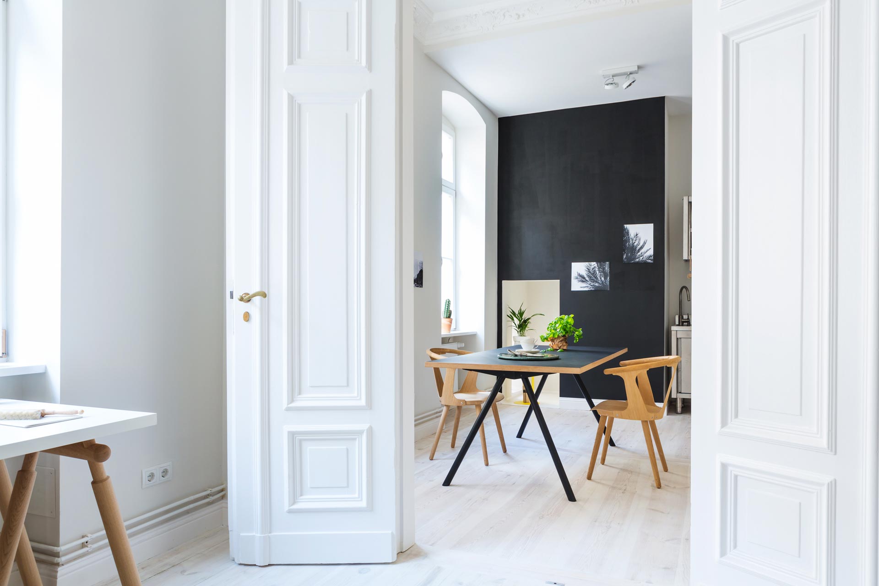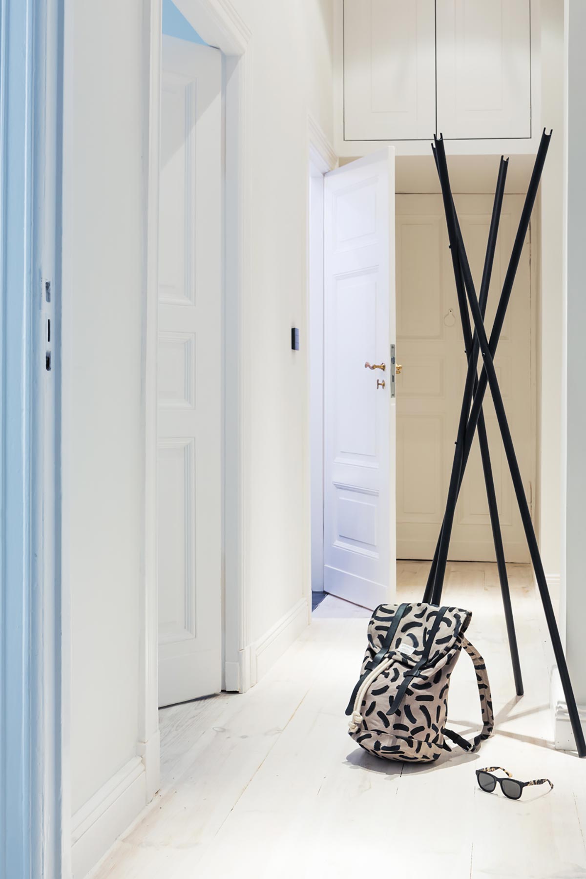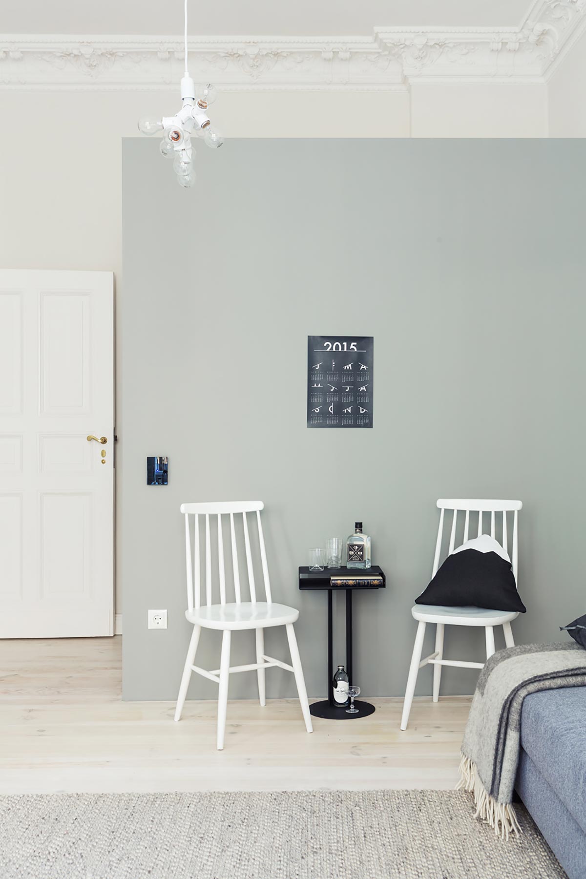This historic apartment in Berlin Schöneberg was recently redesigned by Sarah Van Peteghem of Coco Lapine Design for the real estate company Fantastic Frank. The charming space is part of a stucco building completed in 1887 and renovated in 2014.
Throughout the home, the doors and walls are repainted in white and pale gray, so they accent the original moldings and reflect the sunlight streaming in from the tall windows. The existing hardwood floors are refinished for a lighter look as well.
The interior is furnished with a blend of thrift shop finds and pieces by New Tendency and other contemporary names. Additionally, an app-controlled light and sound system is integrated into the design, making the home smart and therefore easy to adjust.
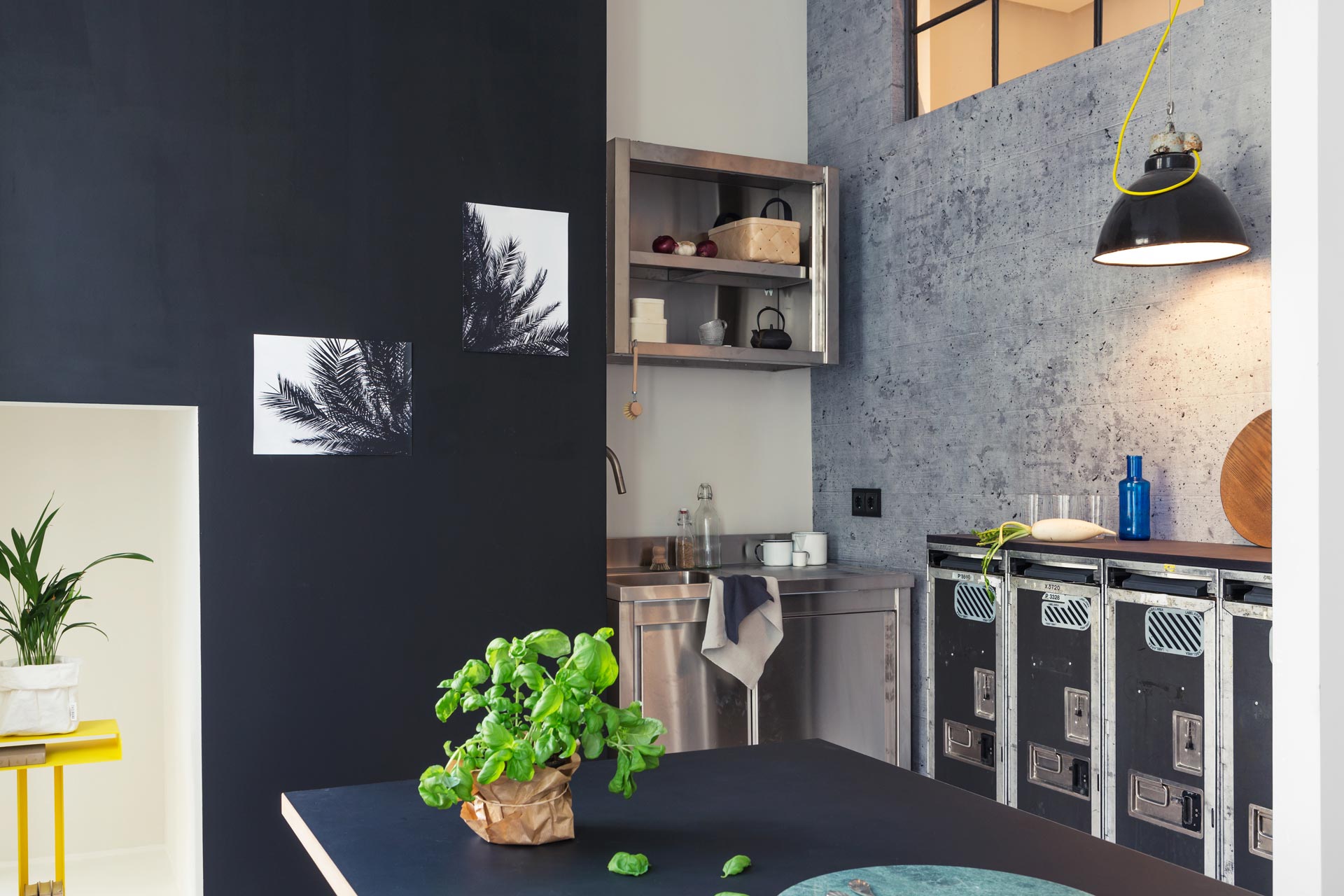
Divided into two main areas, the apartment is composed of a kitchen and dining room and a living room and bedroom. The kitchen stands out with its chalkboard wall, imitation-concrete wallpaper, Palm Print photographs by Van Peteghem, and vintage airline trolley cabinetry.
The living room is a multi-purpose space with a sofa, a desk, and a mini bar. Decorated with a vintage map of France, the walls echo the French theme started in the hallway with a poster of Paris by Studio Esinam.
In the bathroom, there are stone floors and Duravit products. For a touch of rustic style, the sink cabinet is upcycled from an antique dresser with aged wood siding.
Photography by Magnus Pettersson, Sarah Van Peteghem of Coco Lapine Design


