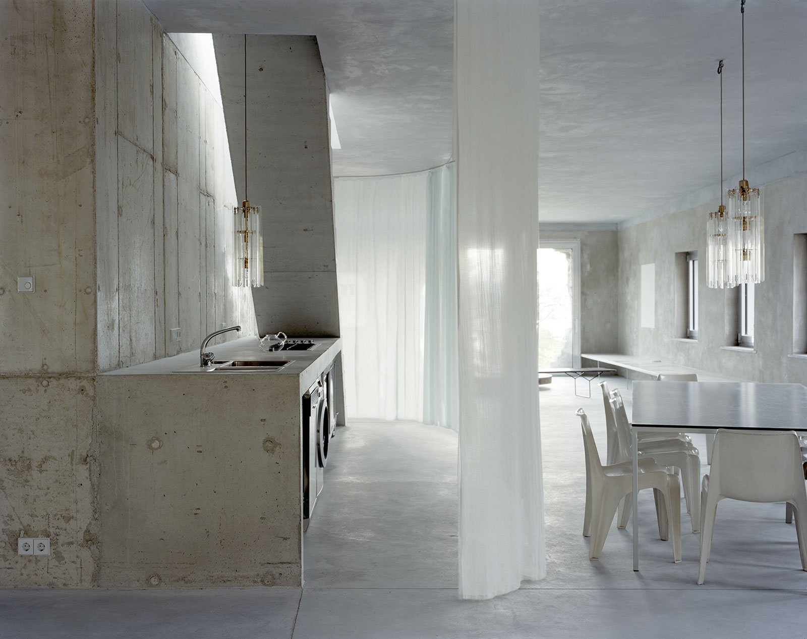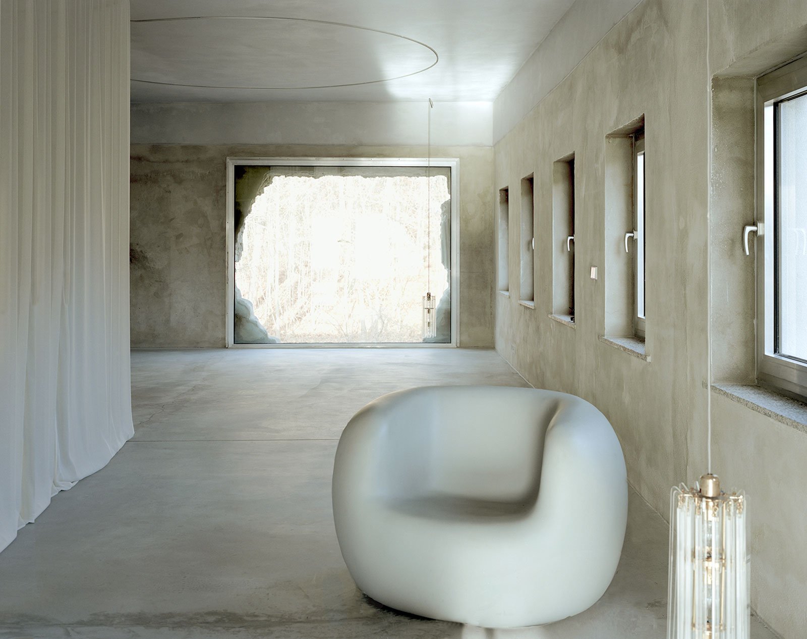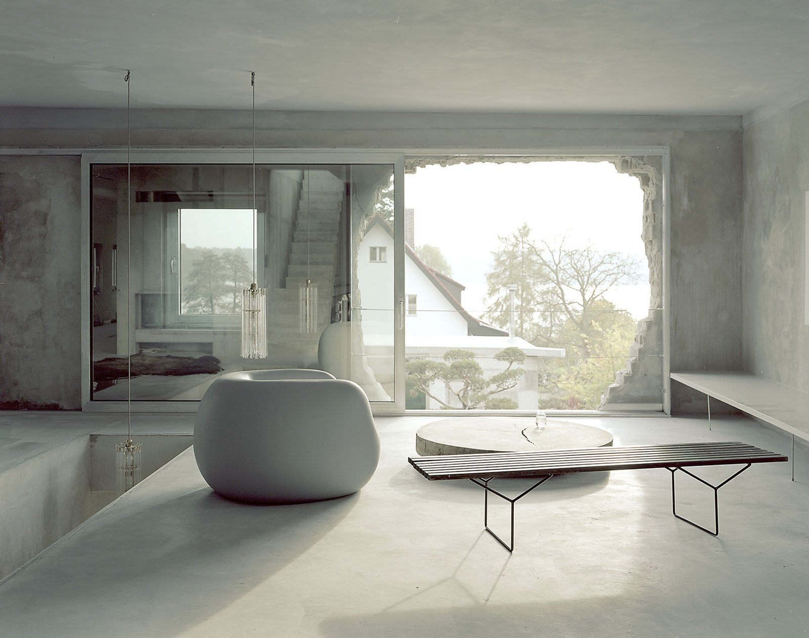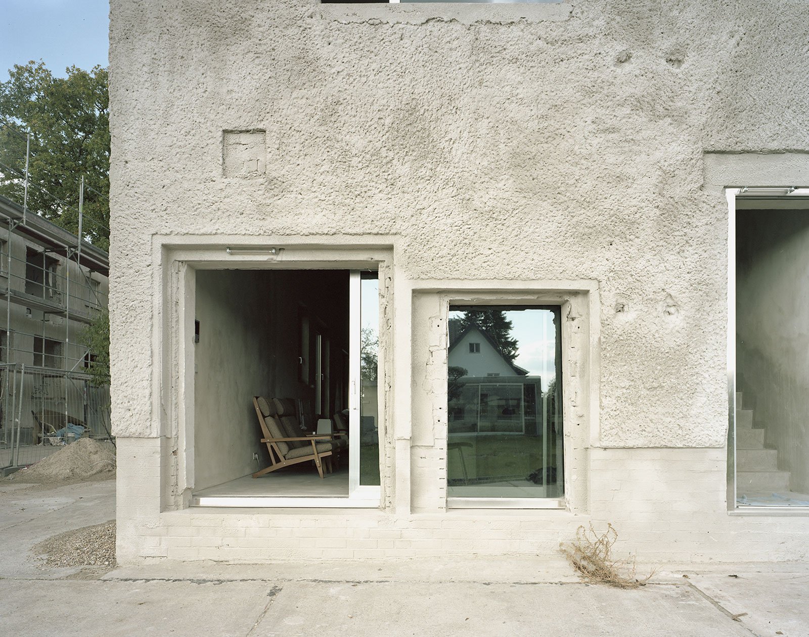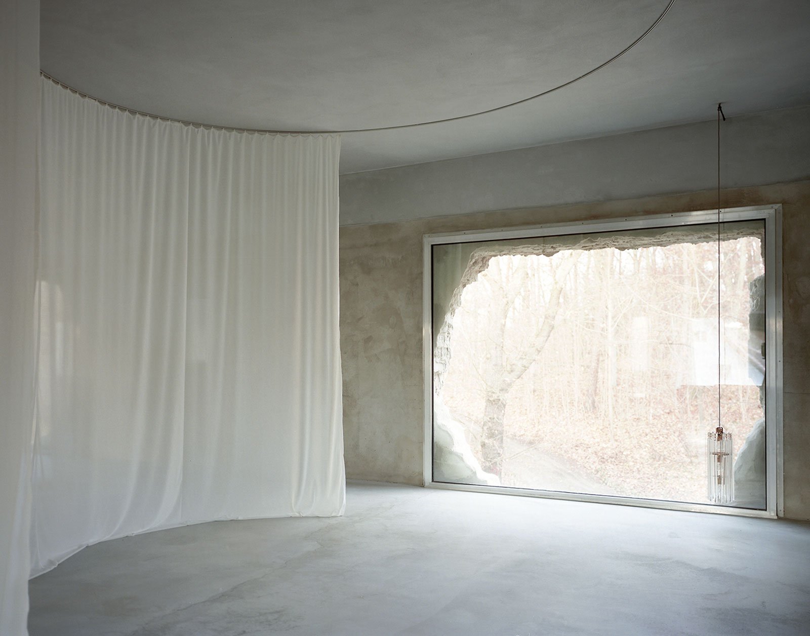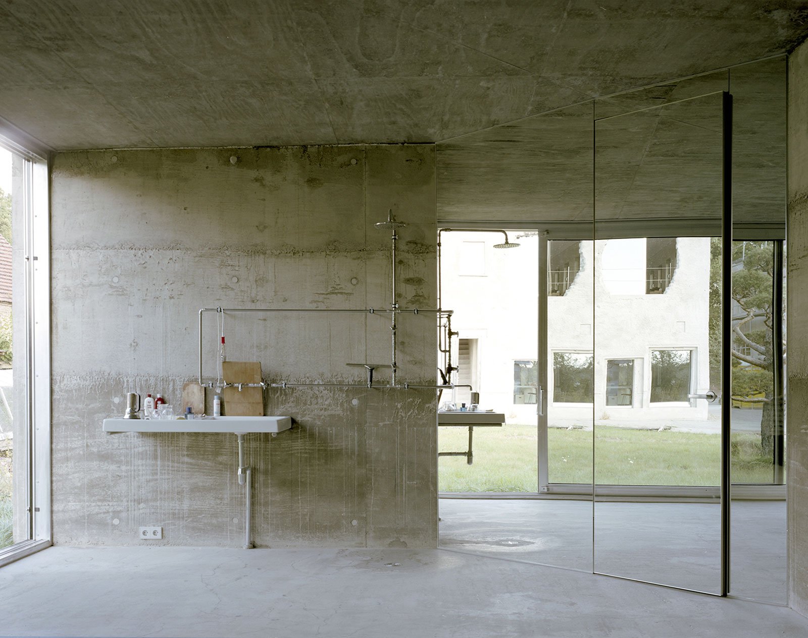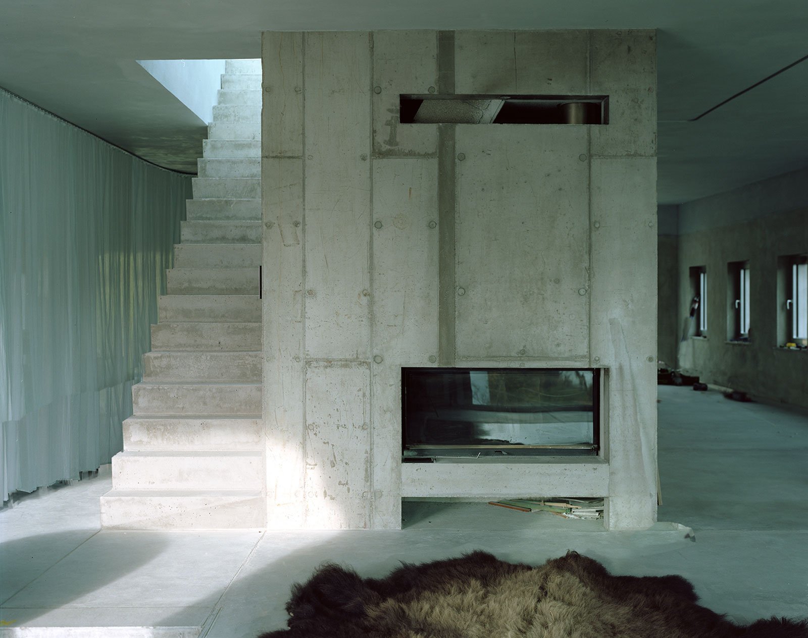„Ernst Lück,“ a former lingerie factory southwest of Berlin in Potsdam, Germany is the unlikely site for this combined living and studio space created by architects Brandlhuber+Emde, Schneider. “Antivilla” is an entirely new approach to reuse and adaptive living that’s as efficient as it is beautiful. Although little has been done to alter the appearance of the original structure, the result could not be more different from its origin; if lingerie is considered delicate, extravagant, and meticulously-detailed, then “Antivilla” is a concrete chastity belt.
Every non-bearing wall has been removed to make space for an interior “core,” 20 square meters wide, which spans both floors with a staircase, bathroom, kitchenette, bedroom with fireplace, and even a sauna. Climate control is handled with breathtaking simplicity; the original exterior of the building is covered with inexpensive shortcrete rather than insulation, while transparent PVC curtains divide the interior curtains for a hands-on method to regulate the actual temperature at any given time. Roughly-hewn by a group of friends with hammers, the gaping windows on the South façade measure up to five meters high to complete the home’s brutalist aesthetic and provide a scenic view of the nearby lake. Despite building’s crude and unrefined character, subtle modern elements like glass window panels and a mirrored bathroom are enough to suggest the genuinely minimalist style at the heart of this project. Photograpy Erica Overmeer


