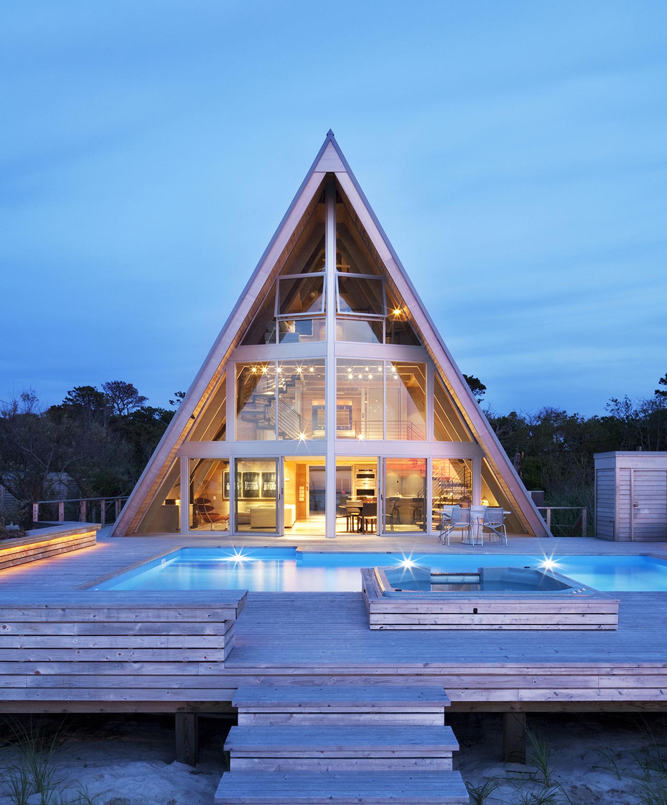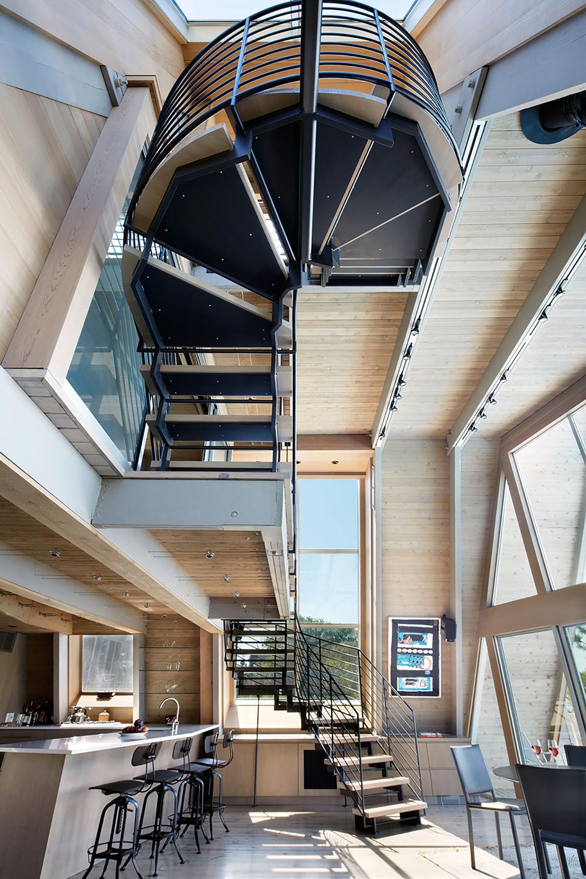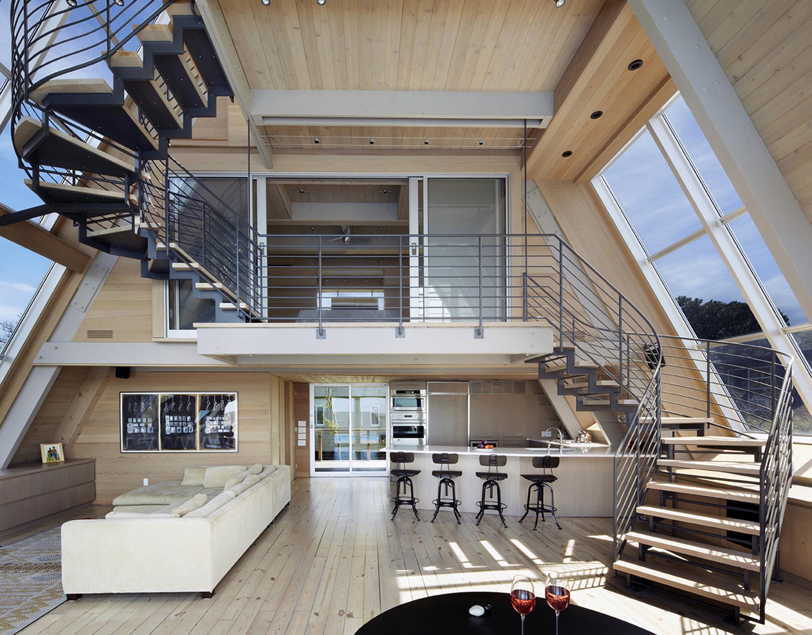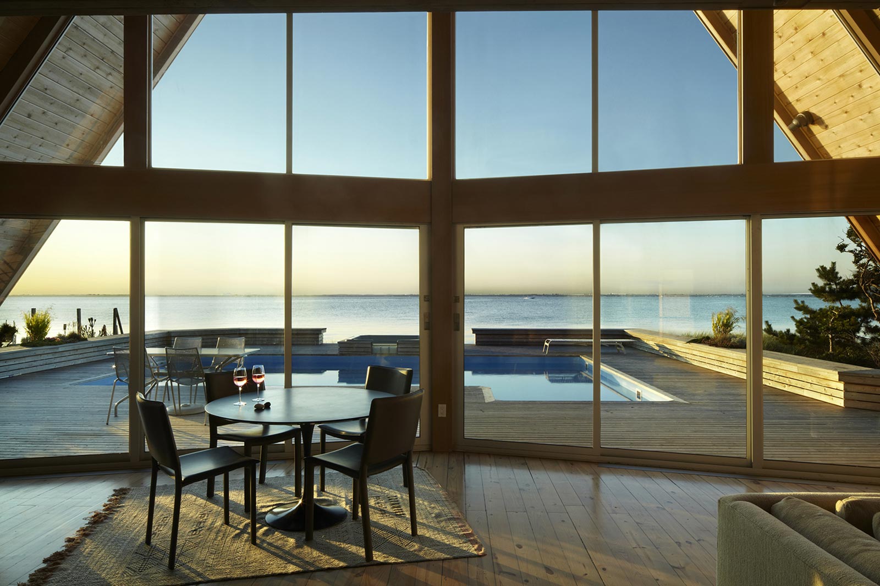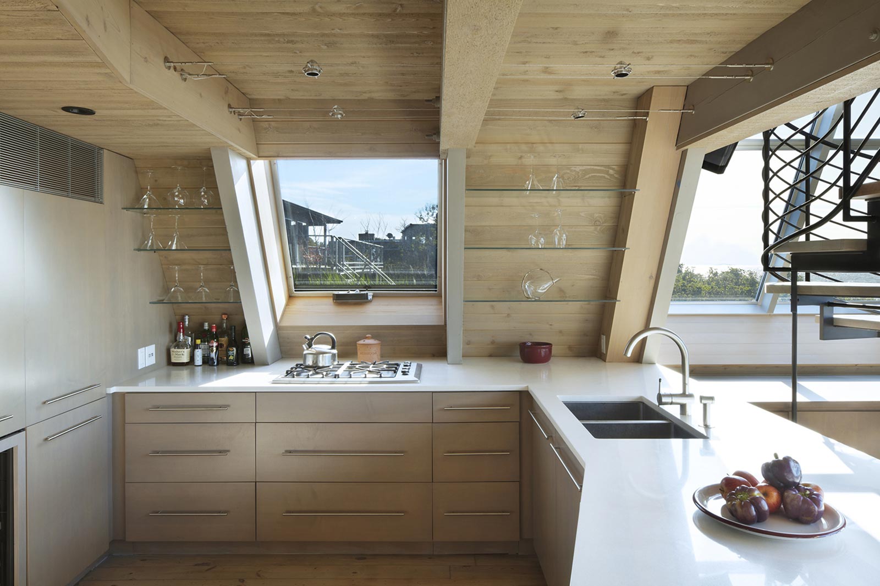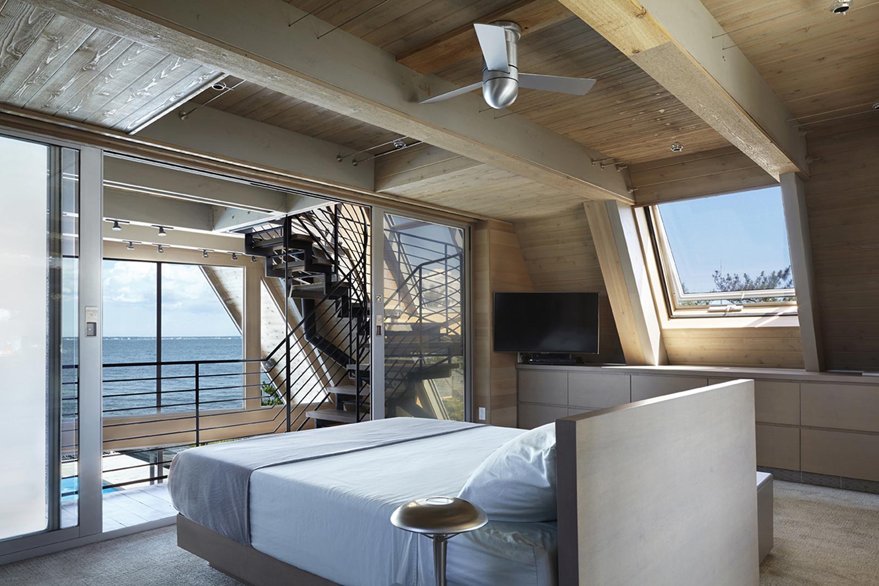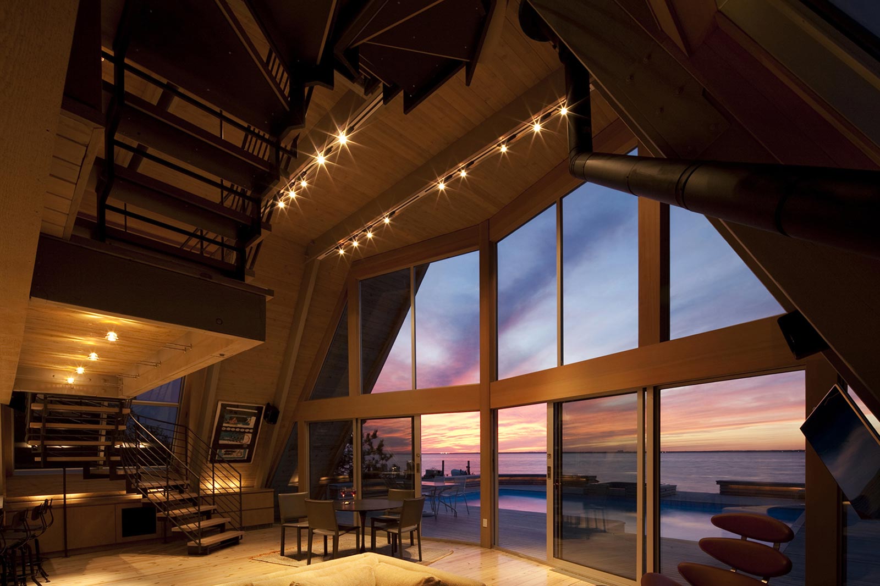A breathtaking panoramic waterfront view of Fire Island was made underwhelming by the ordinary 1960s A-frame that stood in its way; with four dark bedrooms, a leaky roof, and a cracked pile foundation, the existing home could hardly shelter a family aside from its glaring aesthetic flaws. Thanks to Bromley Caldari Architects, the home has been renovated to make the best use of space and the stunning site, designed to last with a modern touch. While the original structure was limited by a tight spiral staircase at its center that minimized light visibility, there are endless views to be had from the new promenade that circumambulates the outermost edges of the space as it scales the home’s three floors; a ground living space, second floor bedroom, and crow’s nest. Window-skylight hybrids are scattered along the redesigned stair at different levels, connected by the bedroom’s “catwalk” balcony; a different scene is framed at each level to welcome resplendent natural light that adds to the space’s refreshingly simple and relaxed atmosphere. “The A-Frame Re-Think is now a cathedral of light-filled with the color of sky and water, complex but simple, where the pieces lock into place like a Rubik’s cube.”
However bleak or decrepit the original building was, Bromley Caldari have given it new life with their dramatic renovation that anyone with an appreciation for design and gorgeous scenery would like to call home.



