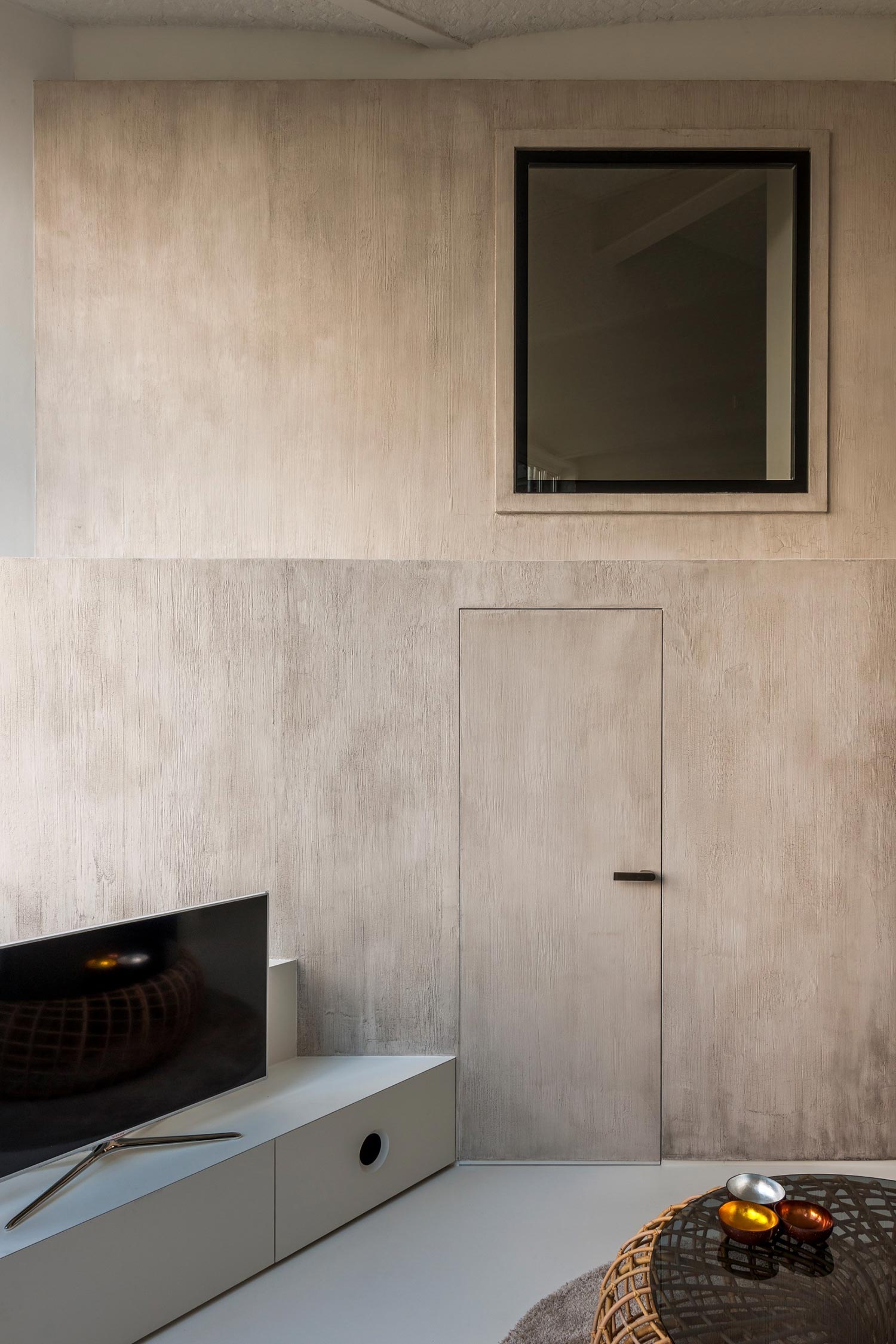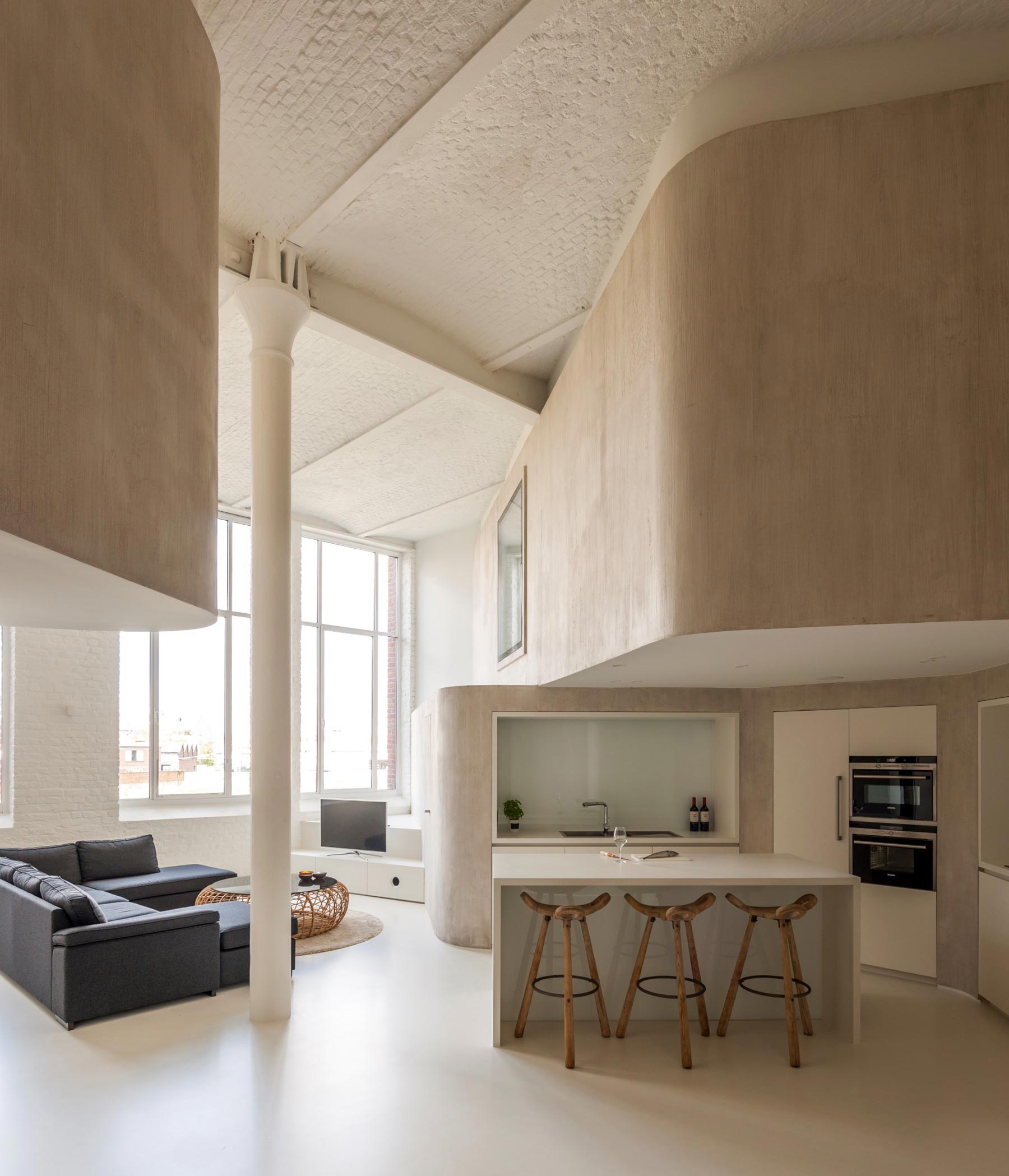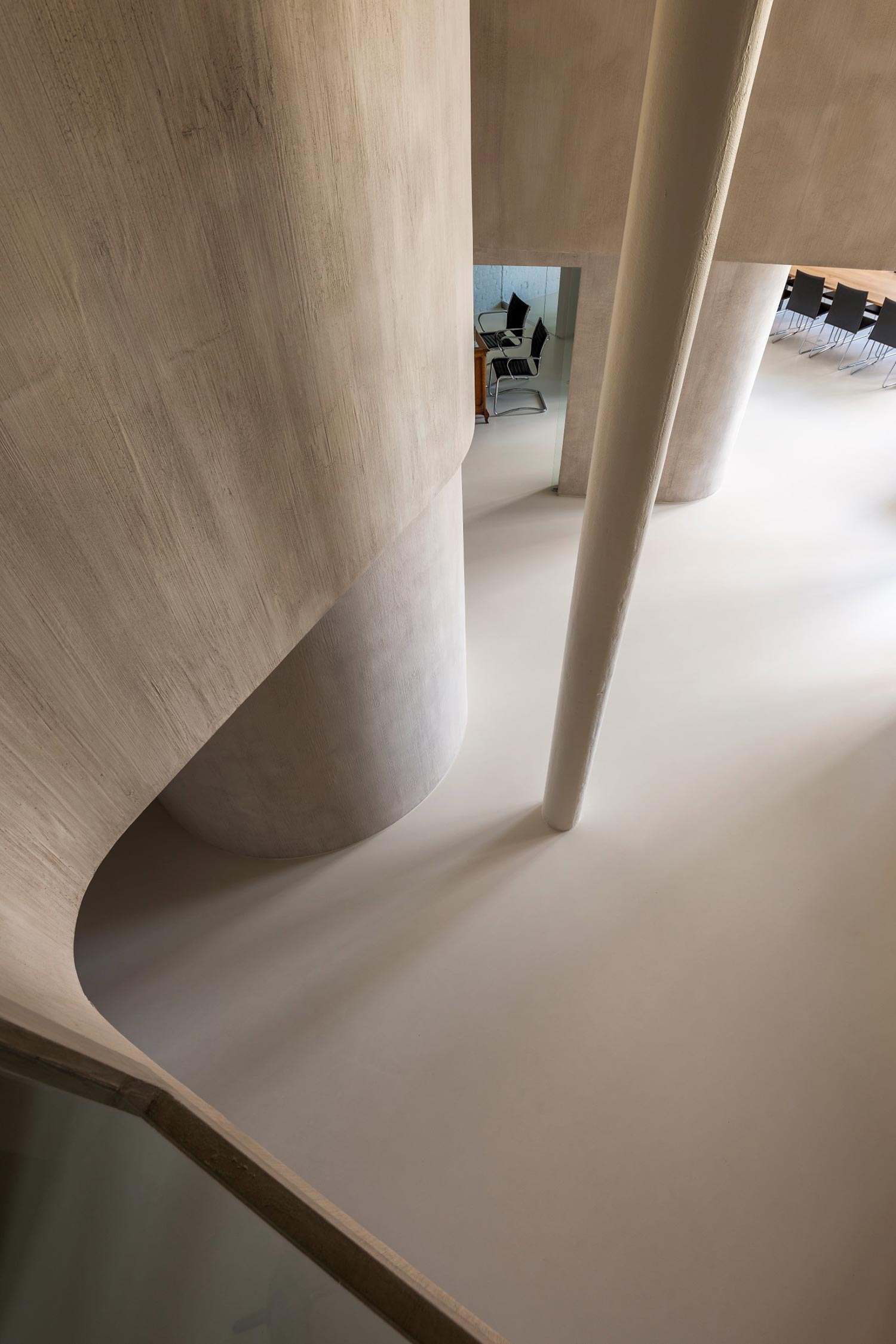For this factory remodel, Belgian firm Graux & Baeyens Architects re-imagined the existing vast, square rooms into sinuous curves. This recent remodel in Kortrijk, West Flanders Belgium has been described as “an exercise in filtering light”.
Transforming the silhouette of the space while preserving the existing openness and natural light, Graux & Bayern used cantilevers and lofts to add privacy to living spaces. Undulating curves were introduced throughout, gently separating rooms and creating unusual sight lines, allowing the space to speak for itself.
The new walls were finished in a custom lime technique, and then stained with pigments. The white floors and ceilings maximize the movement of light, allowing it to flow through the space. The interior remains uncluttered, allowing the eye to freely travel vertically, to the double-height ceilings, and horizontally, along the soft edges of the spaces.
The finished factory redesign is slightly reminiscent of art deco, a retro-futuristic vision of a home. The balance of openness with seductive curves and simplicity in design makes this a truly elegant living space.
Photography Luc Roymans





