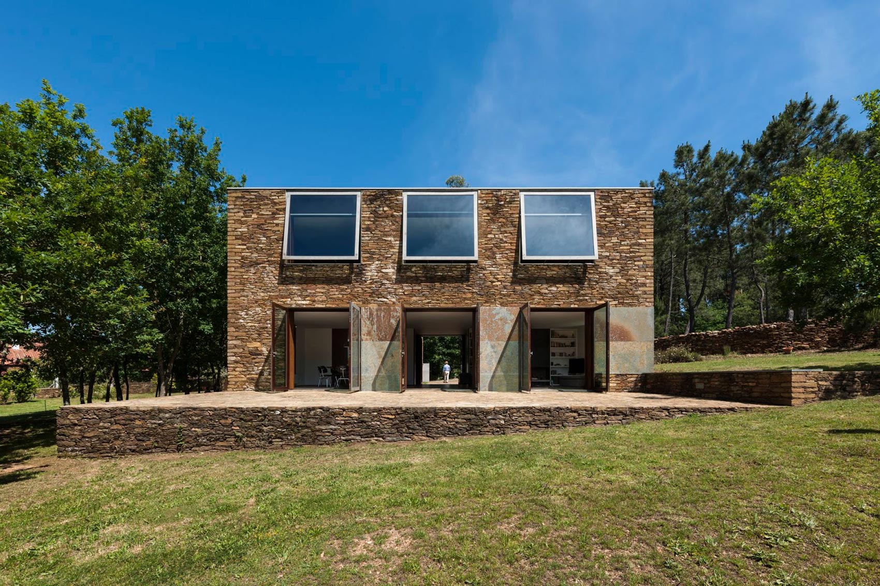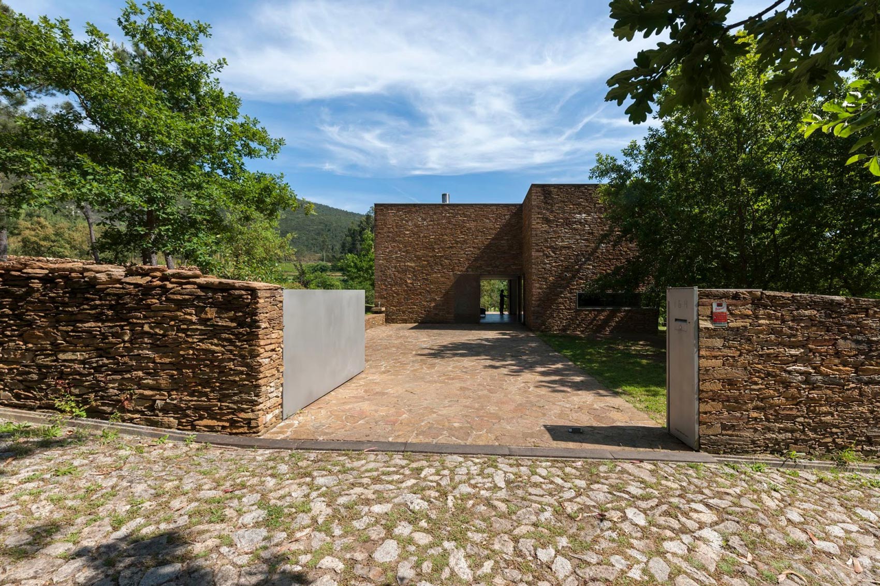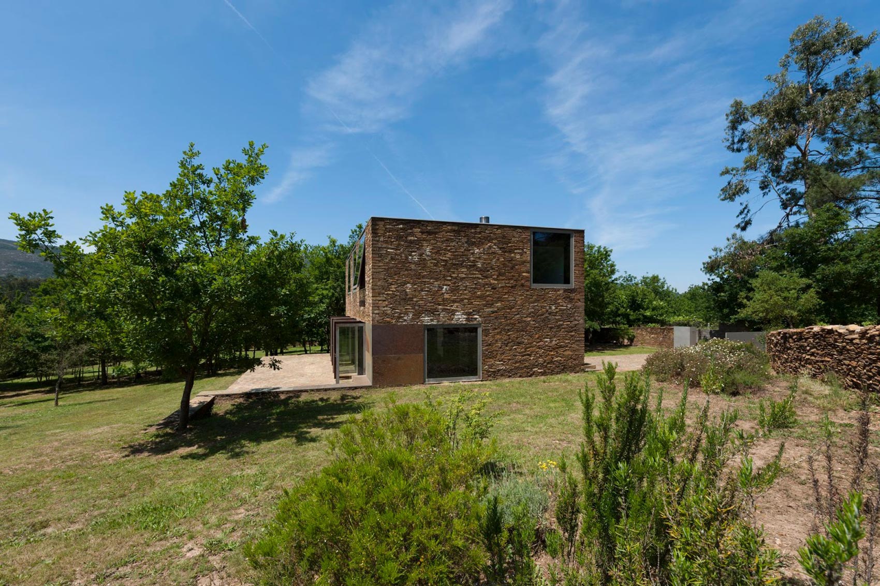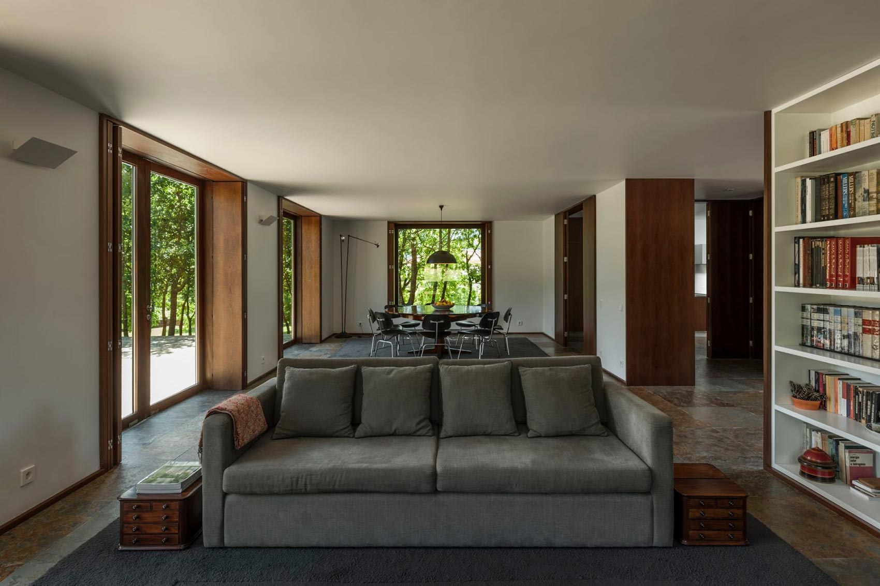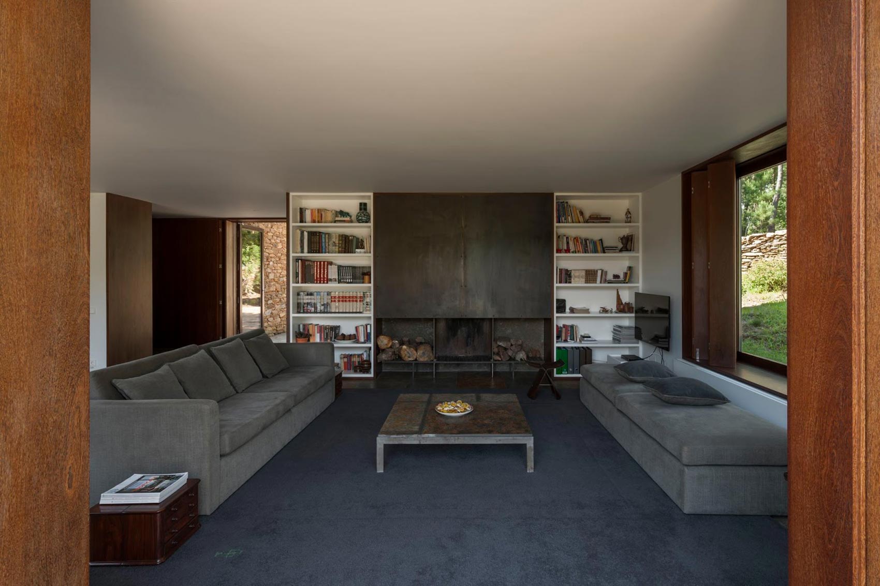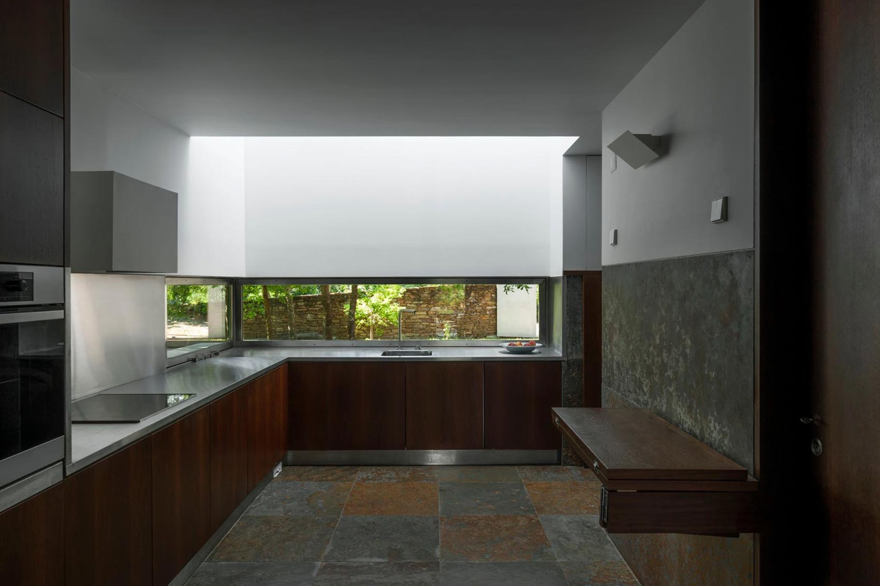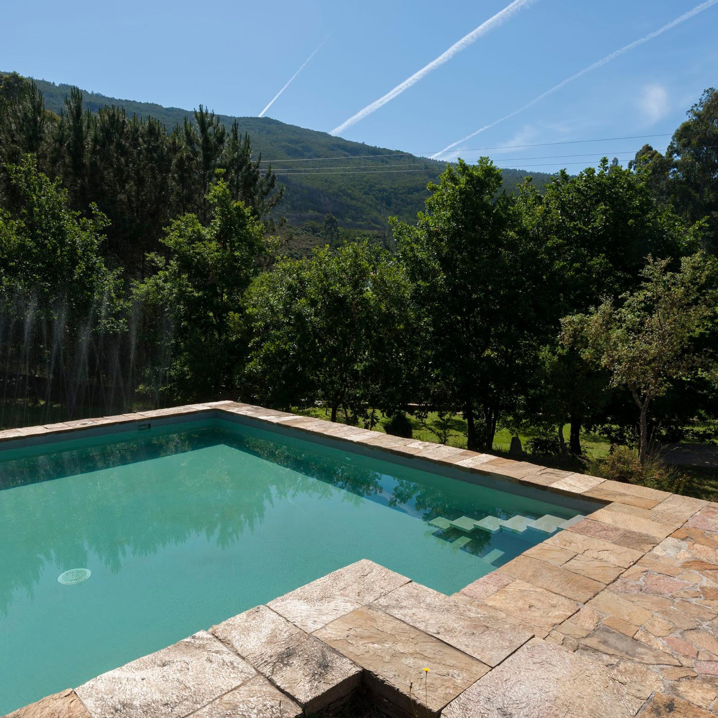For this private home in Azevedo, Portuguese architect Guilherme Paris Couto wanted to honor local culture while creating a thoroughly modern house. Traditionally, buildings in the region were built on two levels: the first floor was used for storage of agricultural products, tools, and implements, as well as the housing of livestock for safety. The second floor was the living area for the homeowners. Buildings were made from local stone.
The site plan called for two distinct aspects of the new construction, to unify the very different surroundings. The east side of the site faces a semi-urban area, the west faces an agricultural area, and the home needed to combine harmoniously with both environments. The two story villa was situated on the east side of the property, taking advantage of the site’s naturally higher elevation. It was located close to the street, for easy access, and the house creates visual continuity with neighboring buildings.
The first floor holds the “day spaces”: bathroom, kitchen, laundry room, and a large lounge with views facing east, south, and west, allowing abundant natural light. The second floor contains the night spaces, with three bedrooms and two bathrooms. The bedrooms face south, while the bathrooms face west.
Interior walls are brick finished and painted white. The bathroom and kitchen are paneled in slate stone, consistent with the look of the first floor. The second floor is finished in varnished sucupira, and the outer timbers are made of sucupira reinforced with steel rods. Exterior walls are made of reinforced concrete laminated with regional Lageado stone, as are the decks and terrace.


