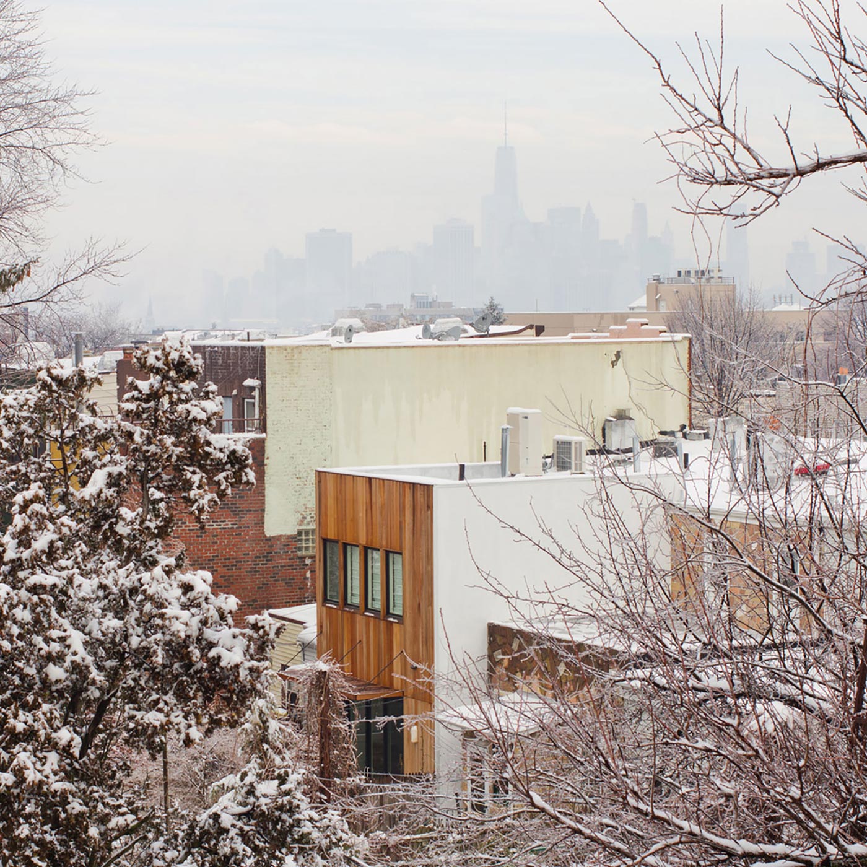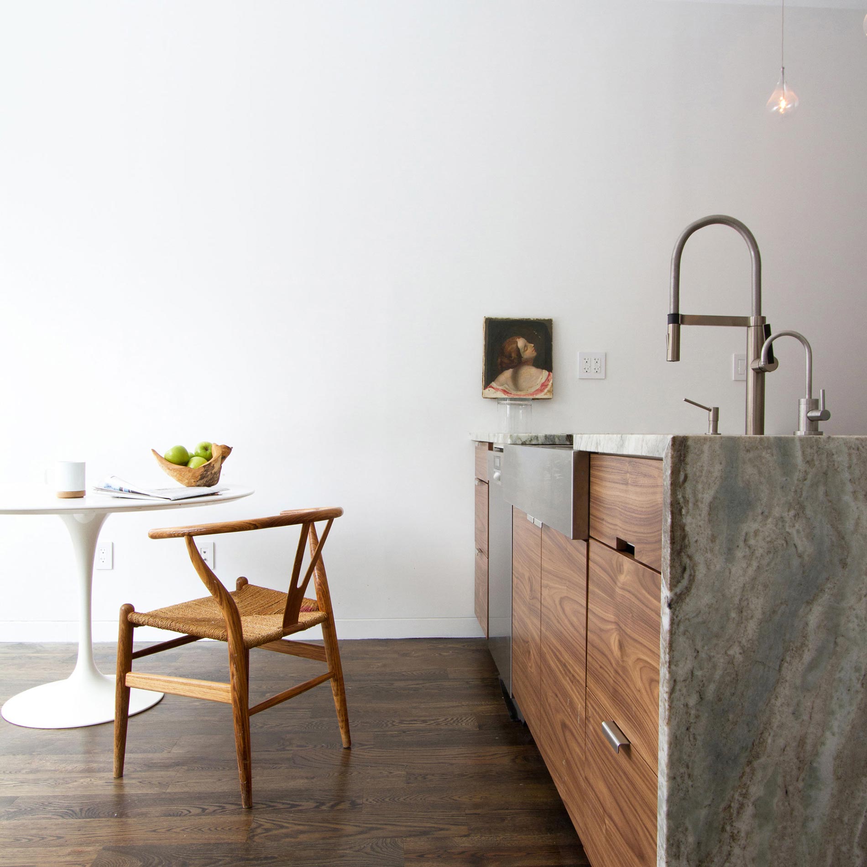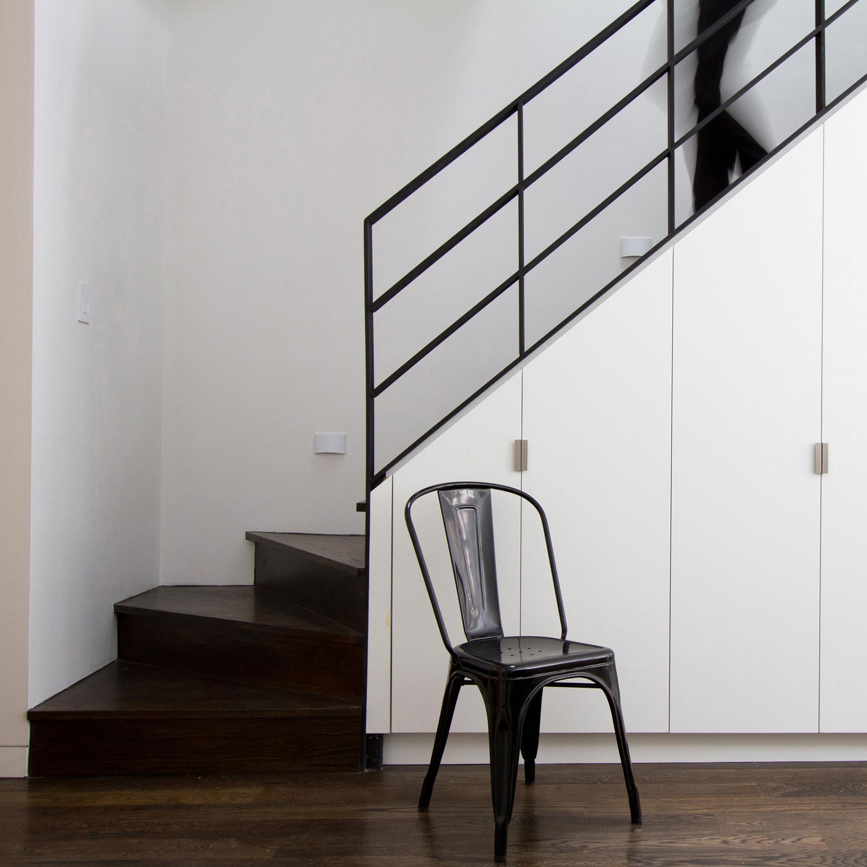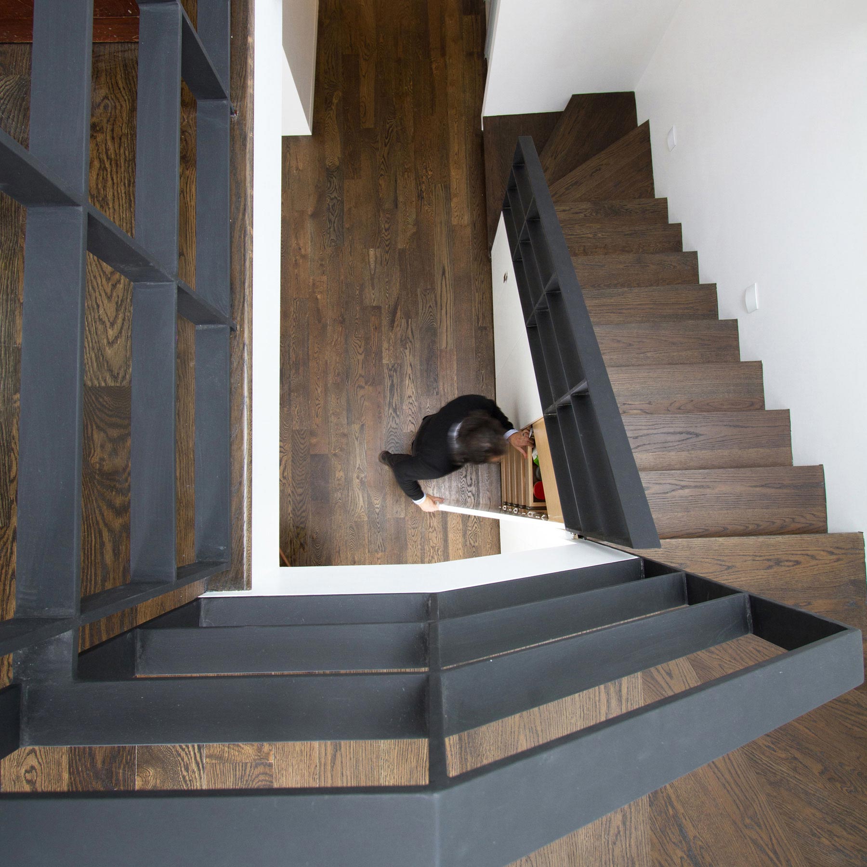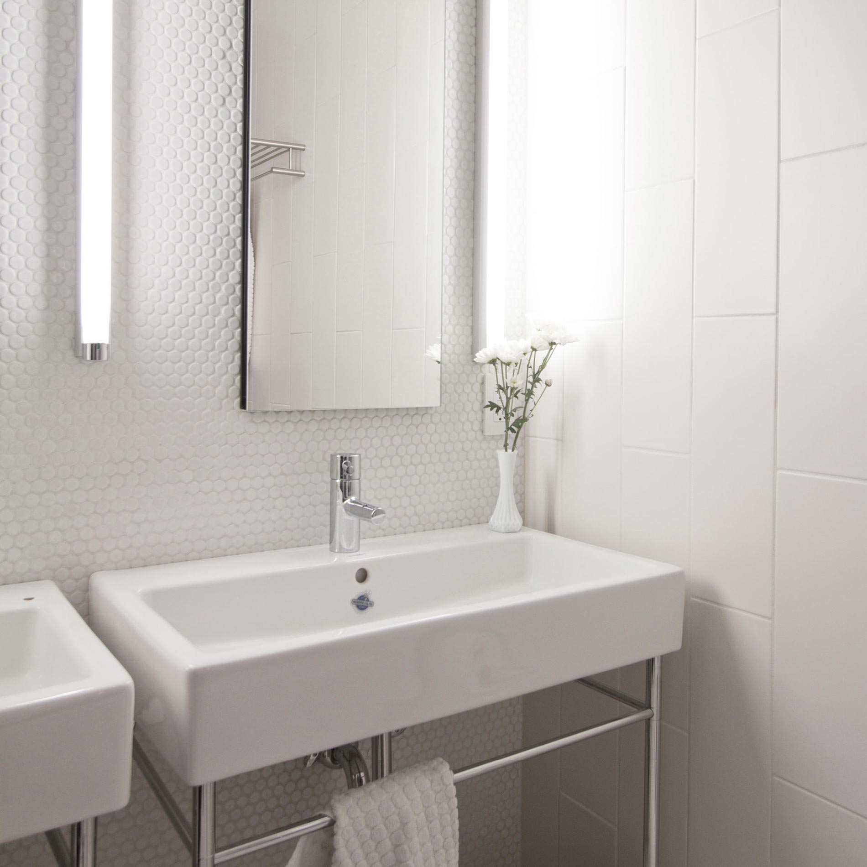Designers from the aptly-named Office of Architecture have been commissioned several times over to renovate different “Brooklyn Row Houses,” a common obstacle in the New York City borough described as “remnants of multiple renovations performed over a time for a variety of residents.” The second of four such projects, Brooklyn Row House 2 is perhaps the most striking feat of creative thinking over the limitations of time, family, and city life.
The architects were asked to gut and renovate a 110-year-old row house that had already been through a series of changes in its life. Aiming to make the 15’ foot wide building able to better adapt over time, they divided the space to suit its ever-changing tenants; 70% of the building comprises a 2 bedroom, 2 bath unit while the other 30% is devoted to a 1 bedroom, 1 bath space to provide extra room for a growing family or a rental income for the building’s current residents. The space is designed to effortlessly adapt as its dwellers transition from newly weds, to parents, to empty nesters without moving or wasting an inch of the precious 2100 square foot Brooklyn property. Hardwood floors, marble kitchen accents, and a clean white paint palette make it hard to abandon the elegant dwelling. Built with both function and style in mind, it seems unlikely that the classic structure could be outgrown.


