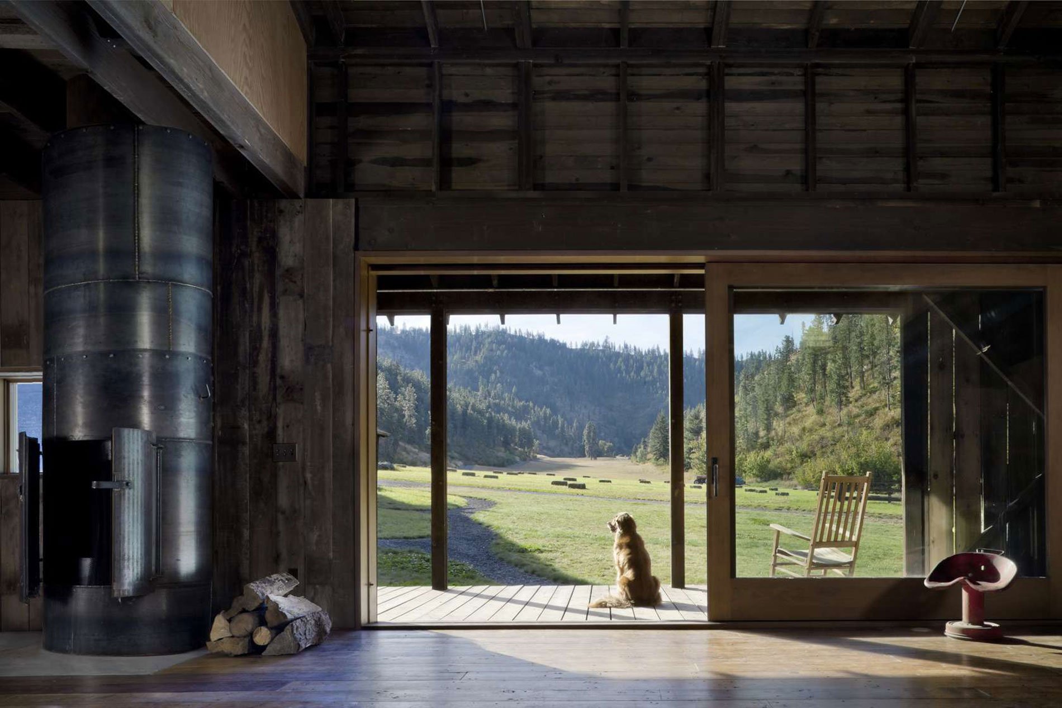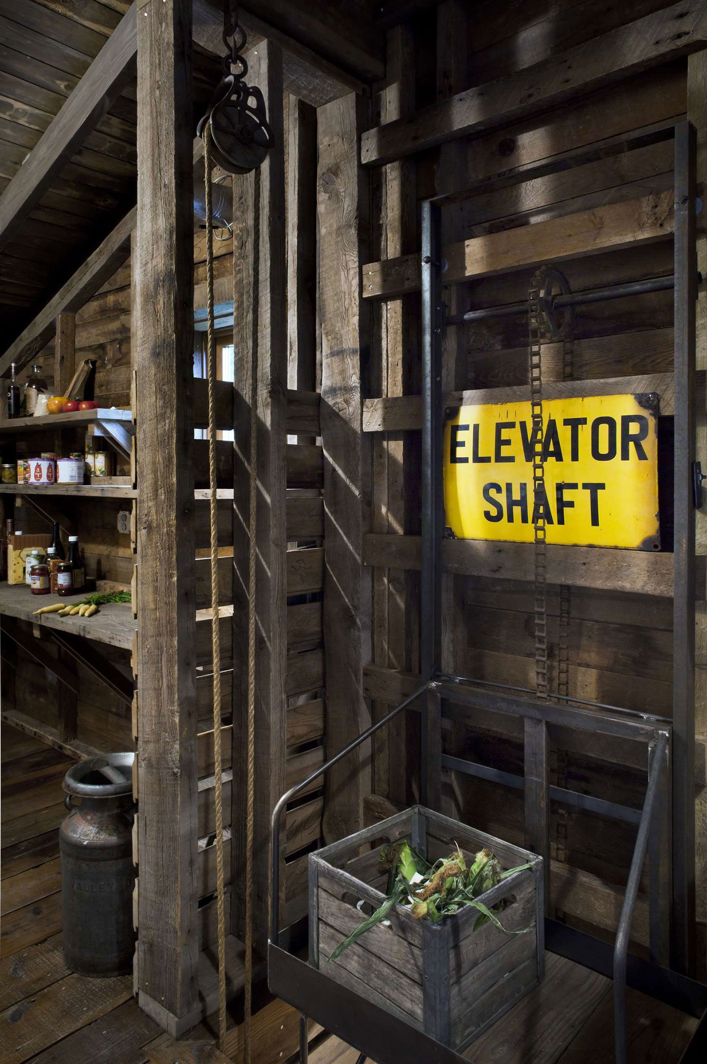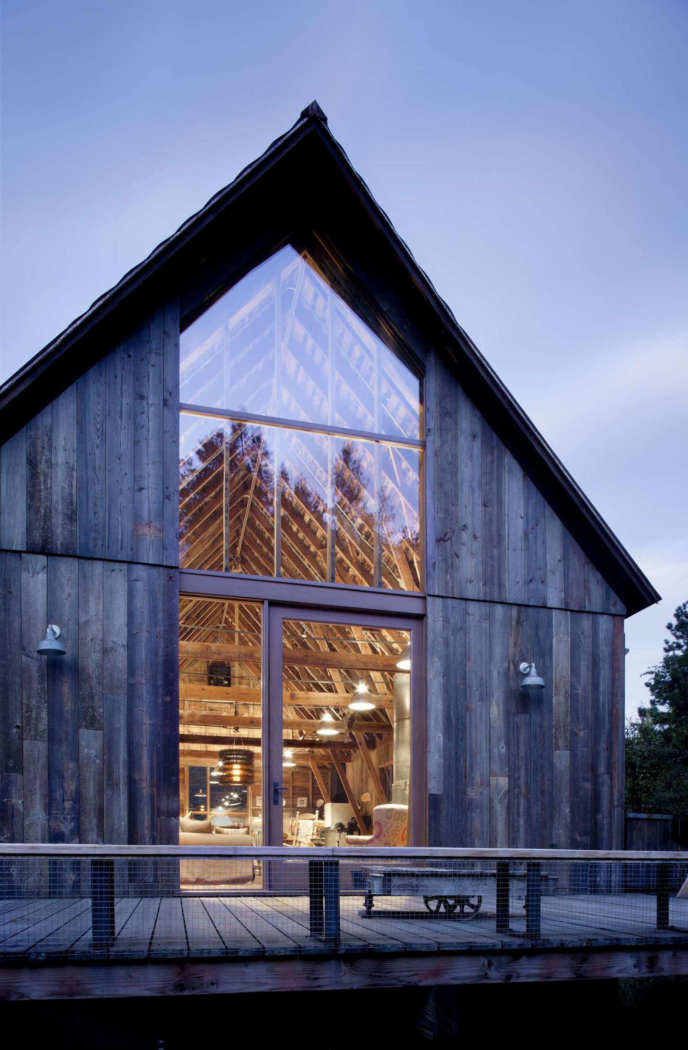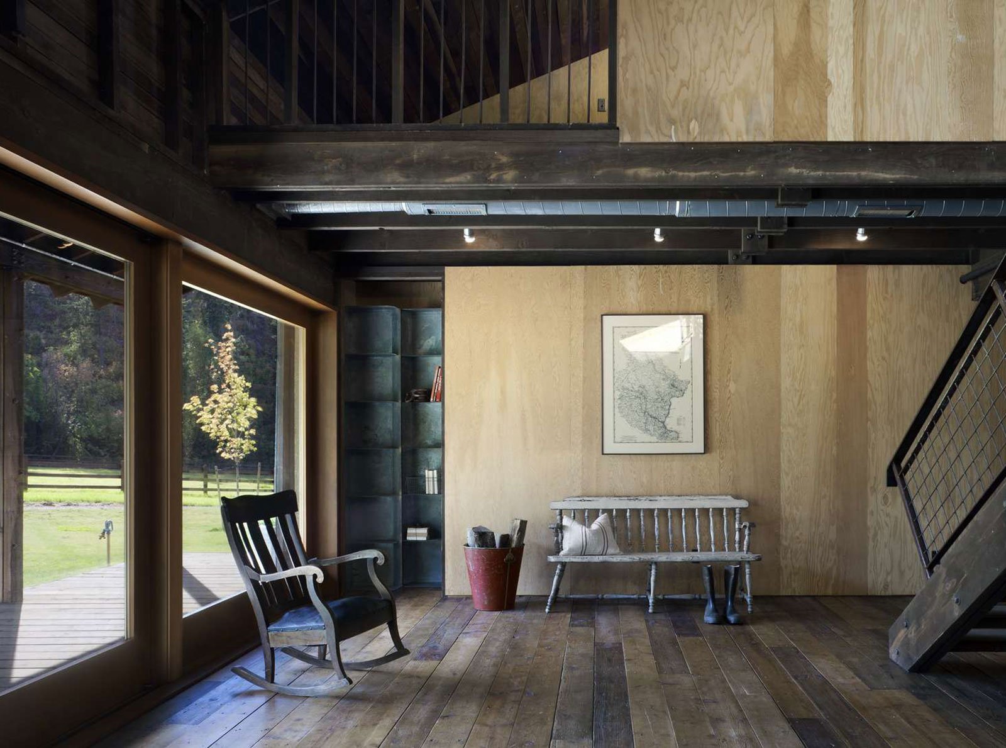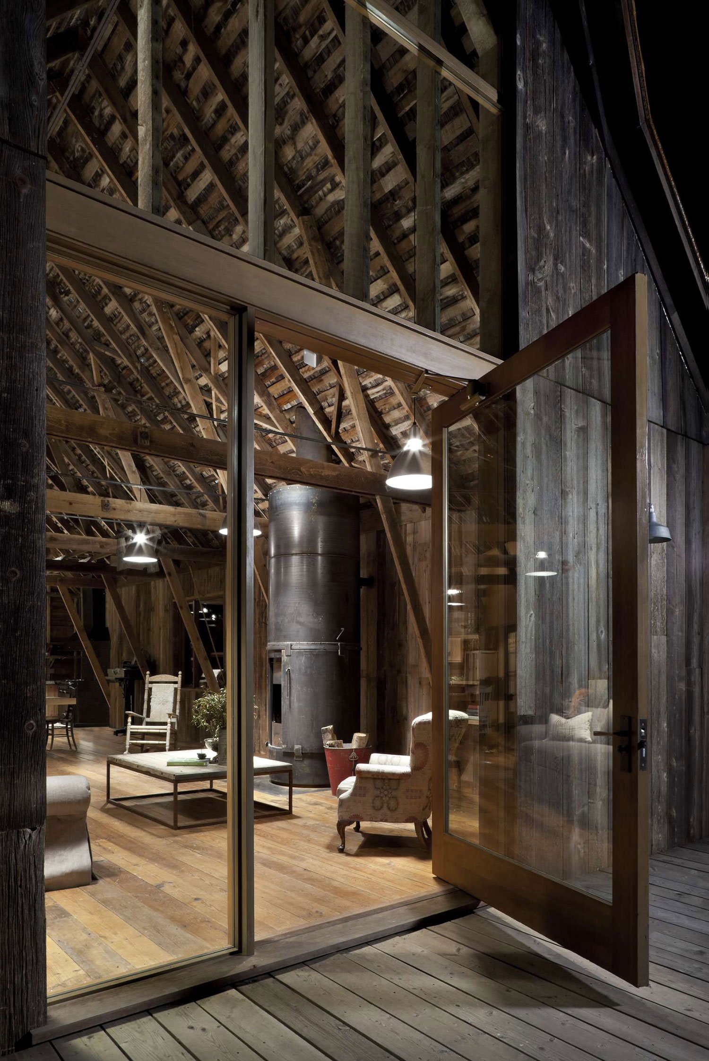There is a tired adage in architecture that the form of a building must follow its function. But time and again architects have refuted this dogma through the repurposing of structures that have lost their initial program, breathing new life into an old space. A prime example of this can be seen in MW Works Architecture‘s transformation of a turn of the century barn in Washington State into a three-bedroom vacation home for a city saturated couple. The project was approached as both a restoration and an intervention, adding to the barn the amenities necessary for modern life while embracing and enforcing the structure’s stark identity. When taken as a whole, there is an exciting new form that emerges, much more a successful transplant operation than a groaning Frankenstein. Original barn wood was left exposed wherever possible, from the flooring to the stud walls to the looming rafters of the pitched roof, in a fashion that heightens their importance. The roof especially becomes a focal point thanks to new large windowpanes that span the height of one of the facades, inviting spectators to gaze upward at their impressive construction that has stood for over 100 years. Like a well-done piece of archaeology, the new additions are done in a language that is relevant to the context, but immediately distinct, so one can grasp what is original in an instant. These steel and plywood interpolations add livability to the space without sacrificing any of its historic charm, an amalgam of industrious and rustic aesthetic. Projects like this Canyon Barn continue to disprove that old saying by showing that a good building’s form should be constructed to last, and like a sturdy stage it will be a warm incubator for as many programs and functions as future inhabitants can imagine.


