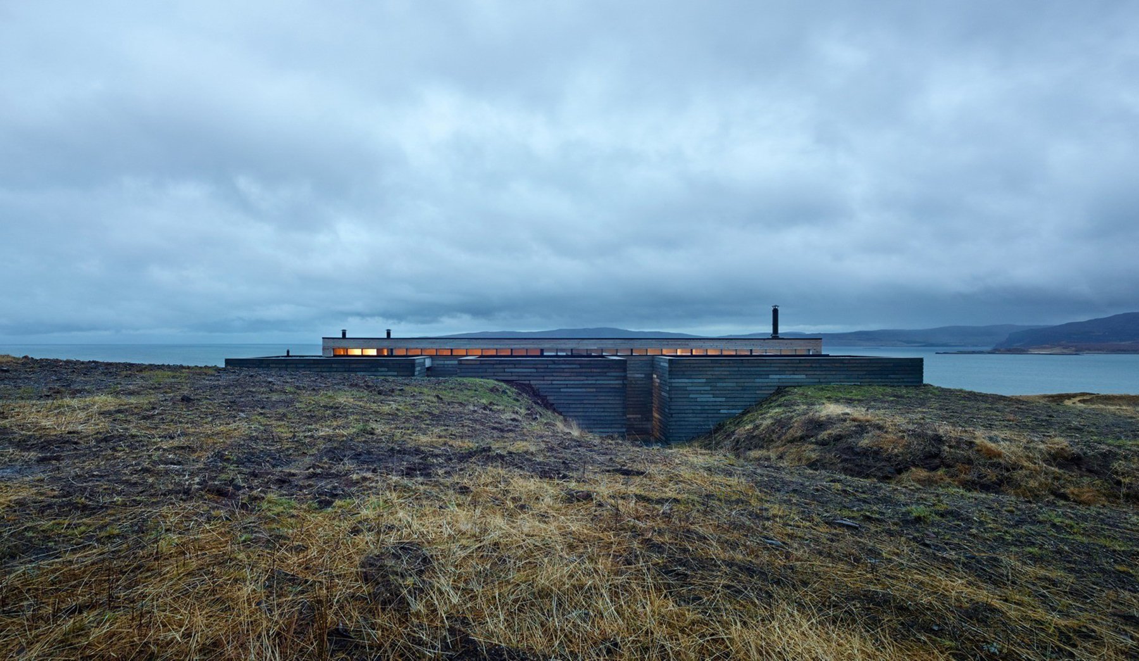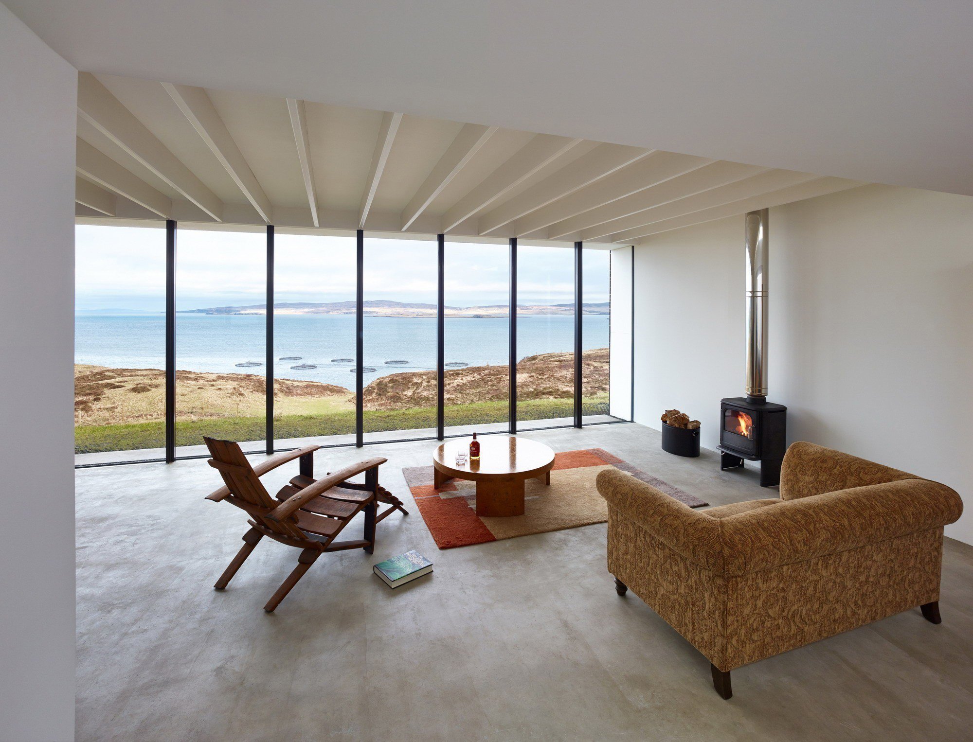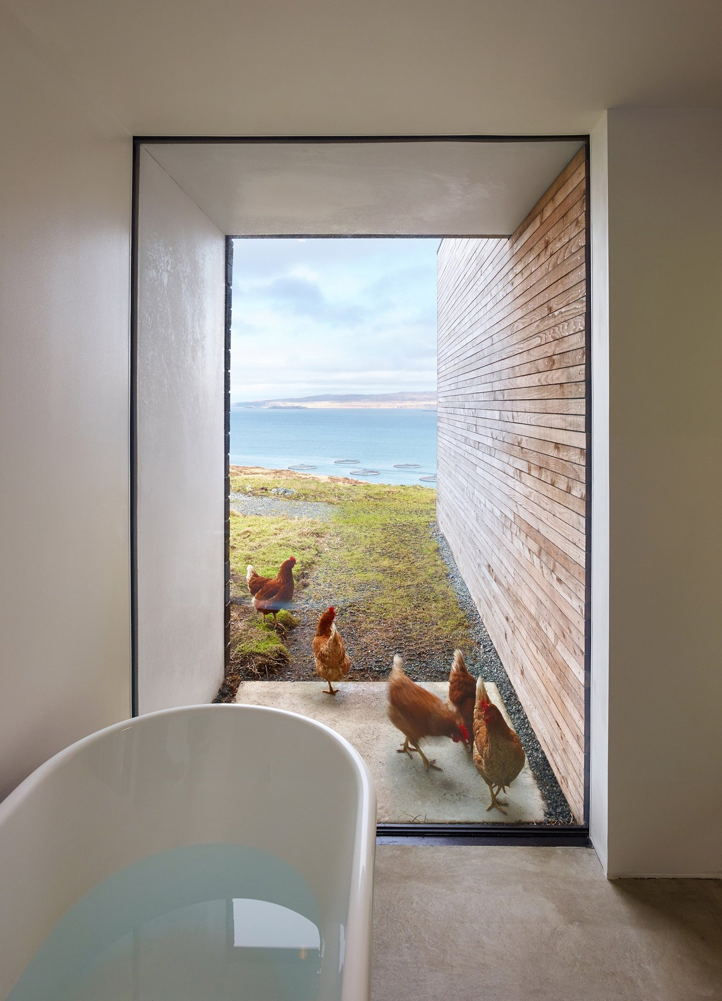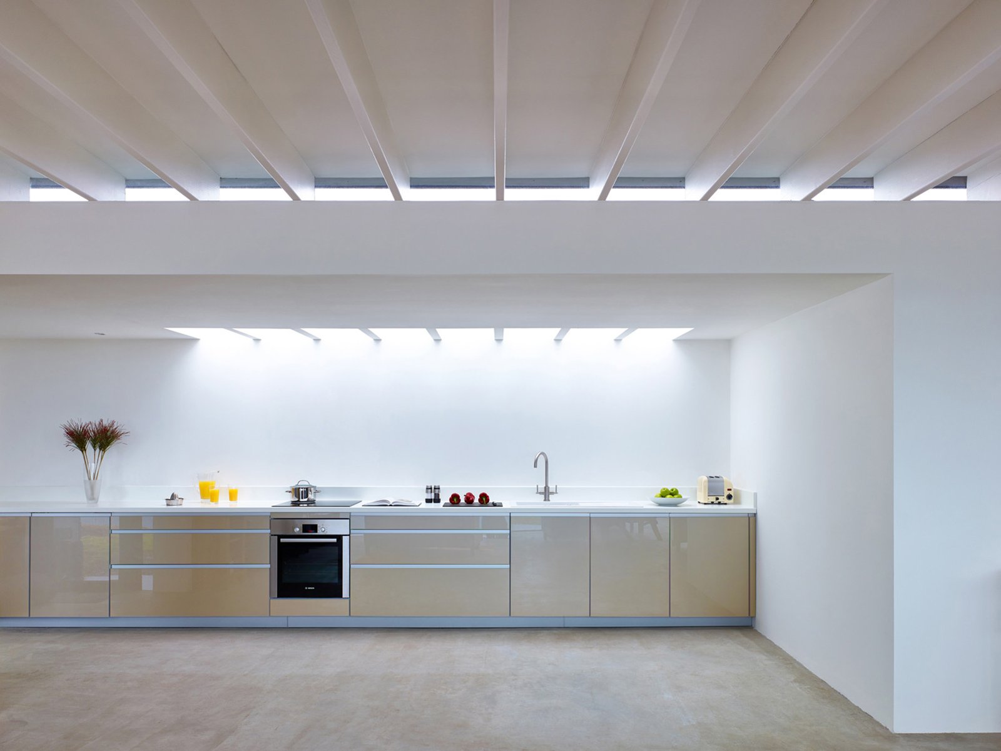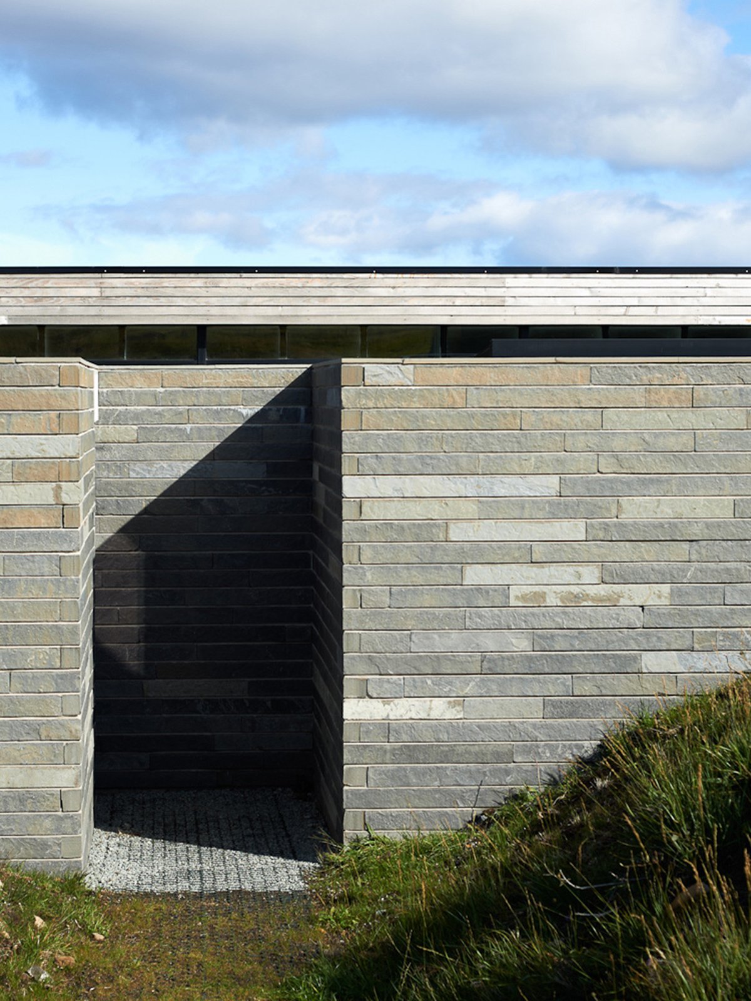One may think the view across Loch Dunvegan on the Isle of Skye’s northwest edge couldn’t be any more beautiful, but the addition of this award-winning 2-bedroom residence by the Dualchas Architects brings it all home. Founded in 1996 on the same island, the Scottish-born firm shows immense understanding of the land and traditional construction methods. Inspired by the structures typically found in the region – simple stone agricultural buildings incorporated into the landscape itself as a means of protection against the island’s strong winds – the rear tanked stone wall of the “Cliff House” coincides with existing ruins at a natural dip in the topography to form a sheltered entrance. Located on the cliff’s edge, the dwelling remains above water level in dramatic juxtaposition to its surroundings. Though they were restricted to a low-lying plan and the use of solely natural materials, Dualchas used these limitations to their advantage; Caithness stone and Scottish larch add a certain charm and authenticity to the structure’s simple geometric exterior, while the interior is anything but. Clean, elegant, and undeniably modern, the home’s bare white walls and clerestory glazing provide the perfect setting to enjoy Skye’s breathtaking scenery. Abundant natural light floods the stylish abode with a comforting warm glow, illuminating subtle details like a striking fireplace and finished white ceiling beams. It’s easy to see why Cliff House was met with such high praise: the design’s seemingly countless accolades include the RIAS, RIBA, and Saltire Awards in 2014. A marriage of environmental adaptations with modern design sensibilities, this simple Scottish abode demonstrates a remarkable innovation of domesticity. Images © Andrew Lee


