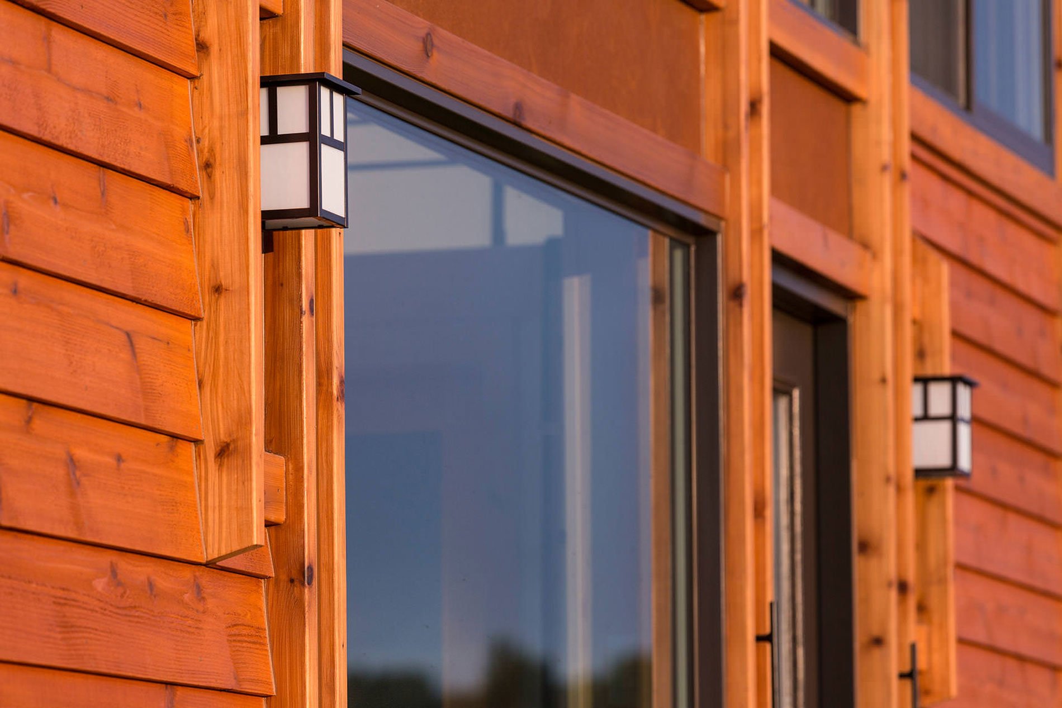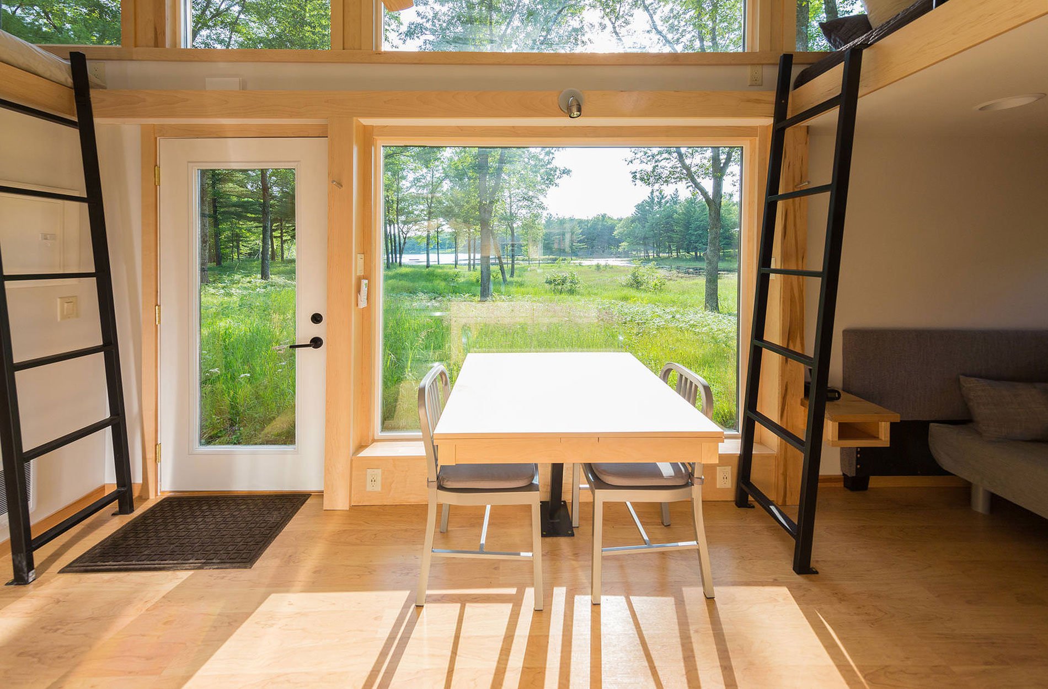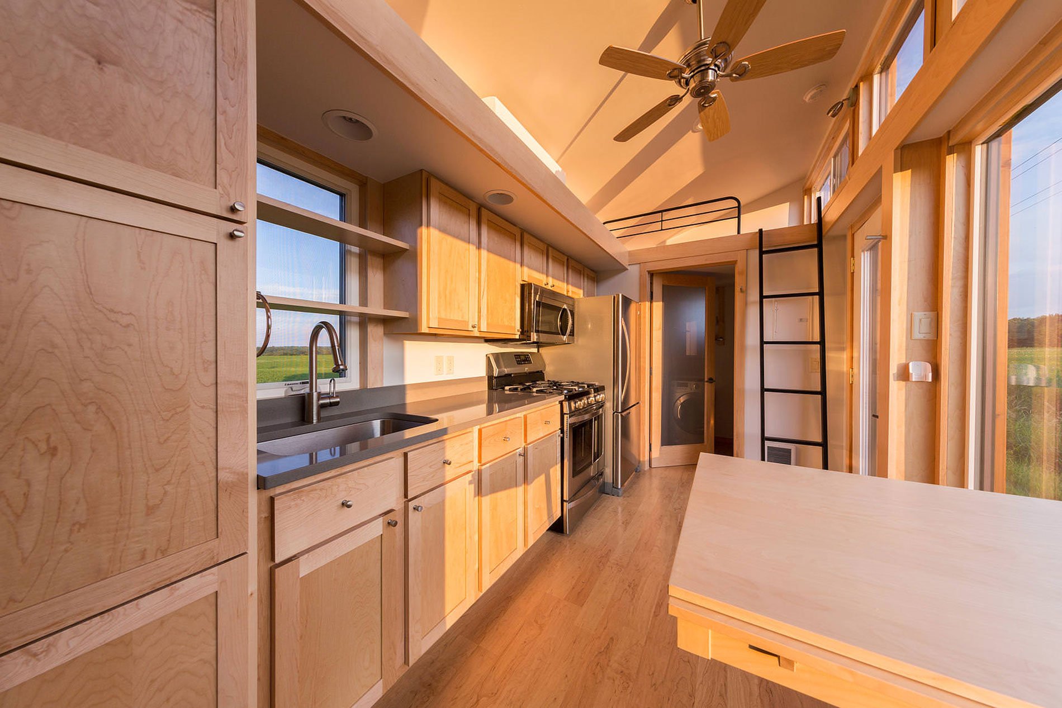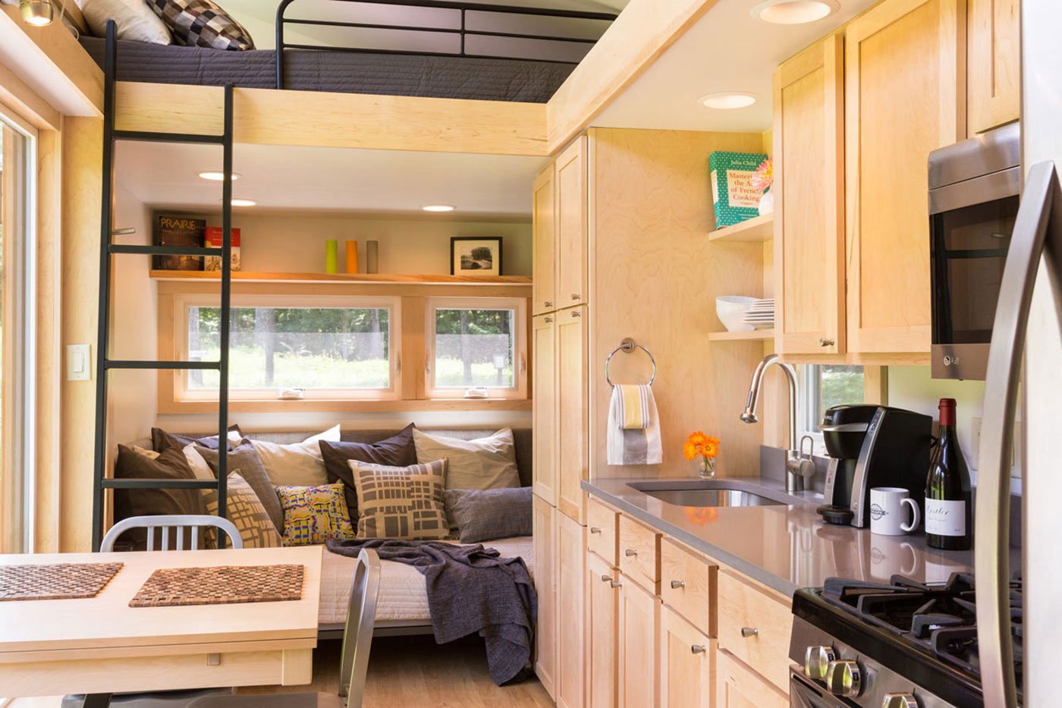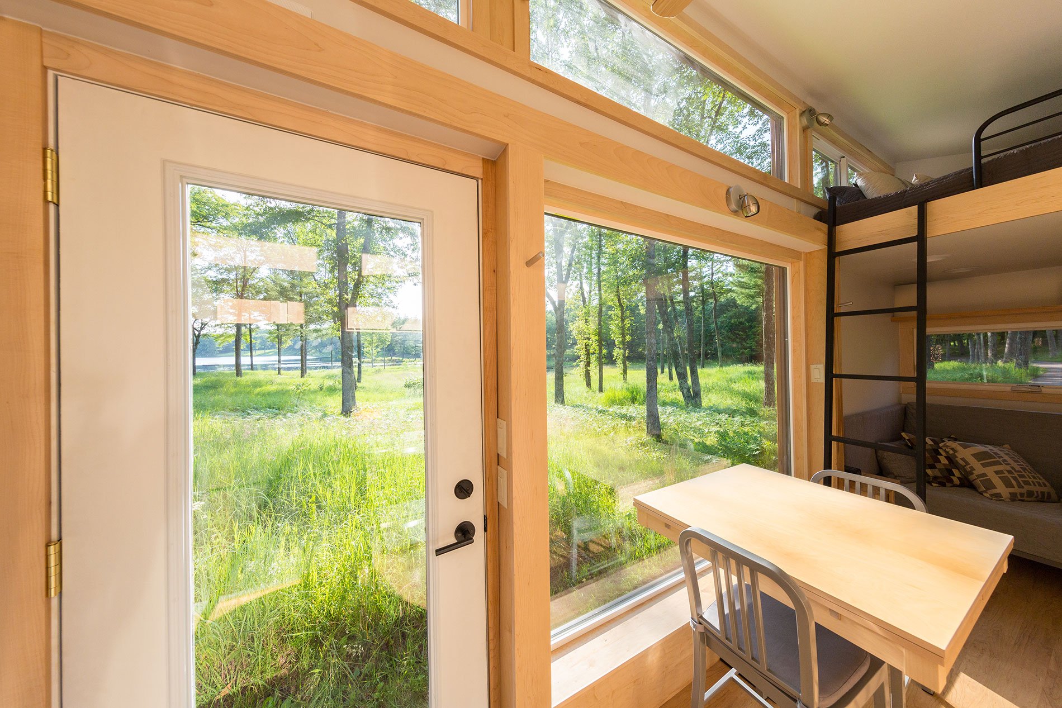The ESCAPE Traveler designed by ESCAPE homes takes the rustic appeal of the cabin on the road. Much closer to a “micro home” than a trailer, the exterior of the ESCAPE Traveler is covered in richly stained wood and features stylish lanterns, inviting one into the house’s impossibly small 269 square foot interior. Despite its slight size, it amazingly can accommodate up to 6 people, and features all the amenities of a modern home, including a full kitchen, bathroom and even a washing machine. Something special is happening in these tiny quarters, as nothing feels uncomfortable; every element has room to breath. This is due in part to the clever fenestration design, which places a huge window perpendicular to the dining table and allows a healthy amount of sunshine into the space. The sizing of the windows gives a weightless feeling to the whole structure, as if only a paper-thin envelope is separating the occupant from the wonder of nature. This of course is only an illusion though, as the sturdy wood structure of the house looks capable of bracing almost any weather or climate. The layout of the home benefits from a Japanese-inspired sense of compactness, as all the elements fit efficiently into the space without ever feeling cramped. It also benefits from its mobility, offering any wanderluster a beautiful refuge from the roads they travel.


