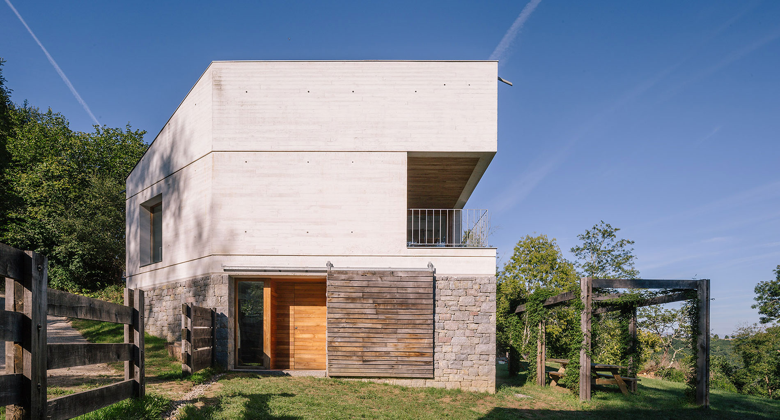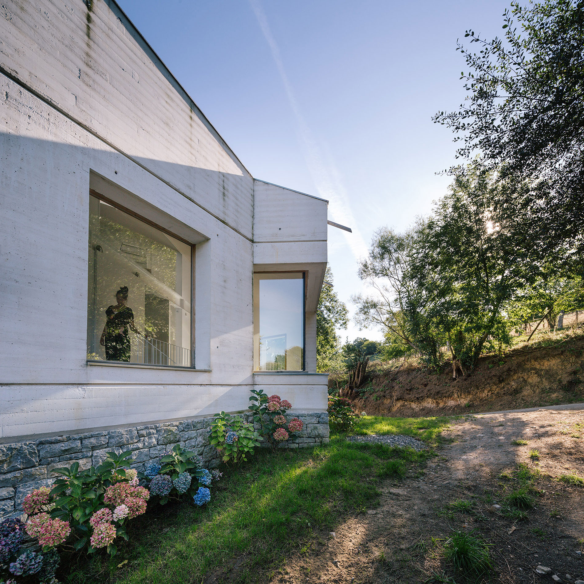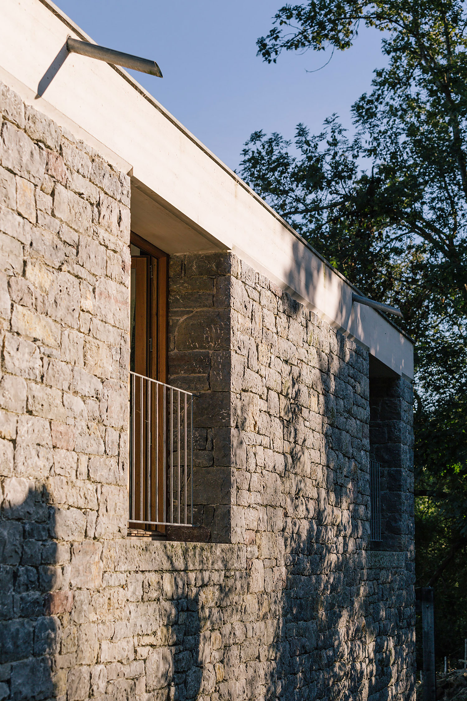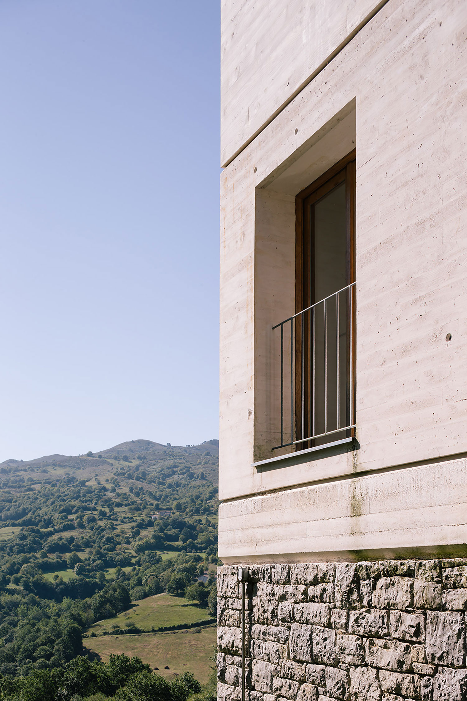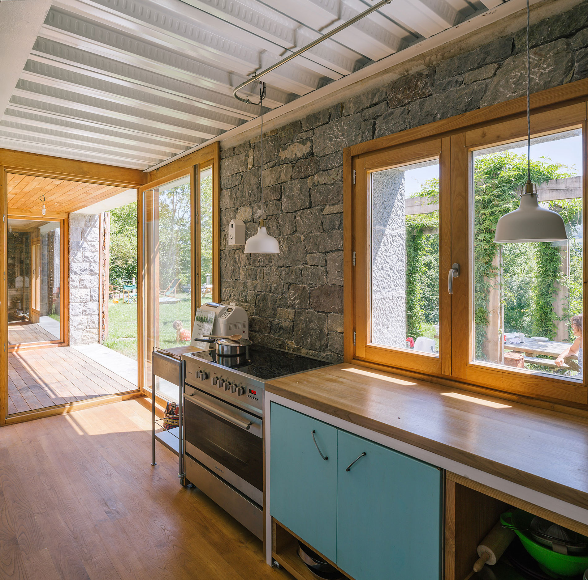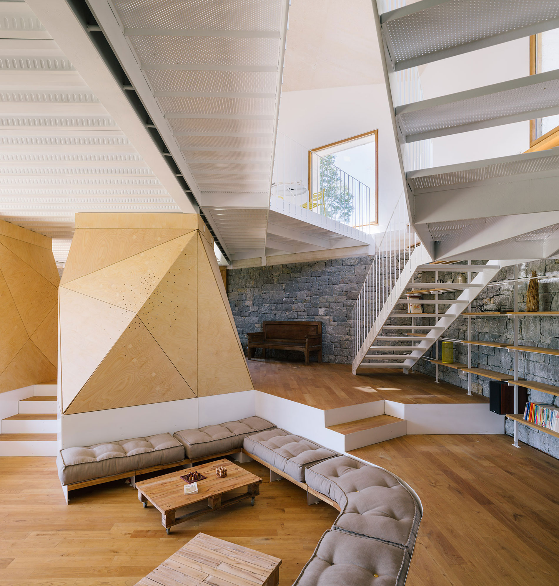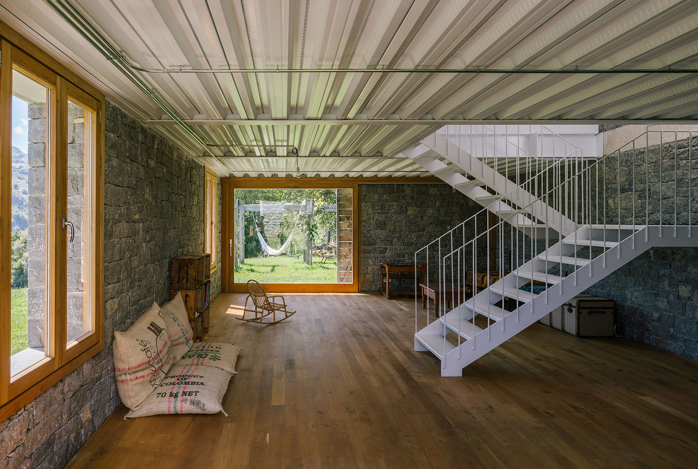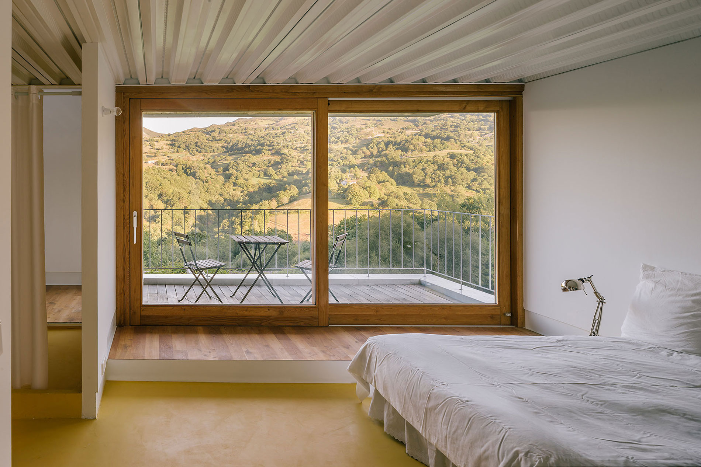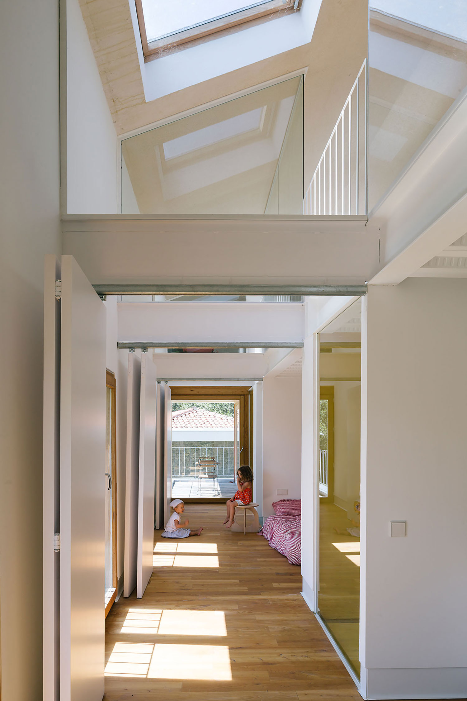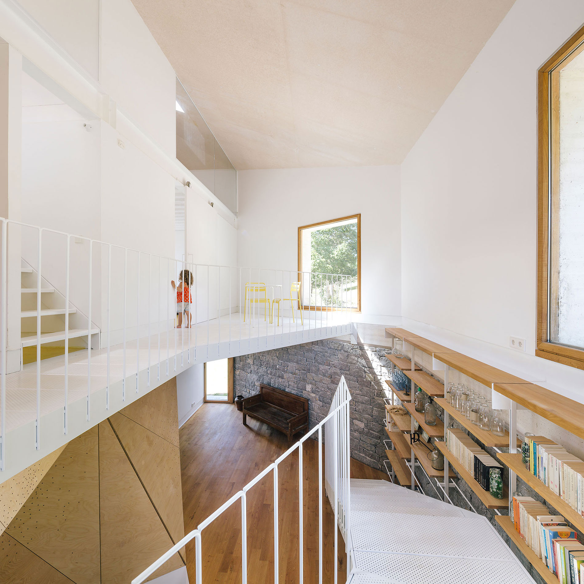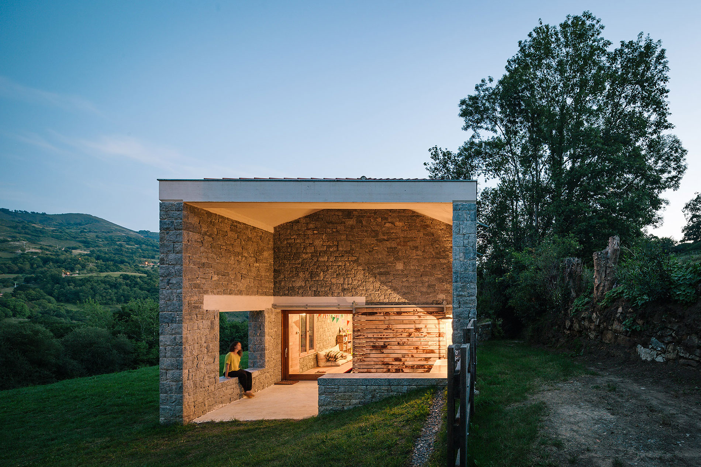In the design of the Casa Tmolo, the architects at PYO Arquitectos have underpinned the glory of a rustic farmhouse and stable without shying away from their audacious goal of transforming it into a contemporary residency. Set on a steep southward mountain slope, the structure had fallen into disrepair over the course of five decades, and the firm started by carefully securing what could be saved and replacing what had deteriorated beyond hope.
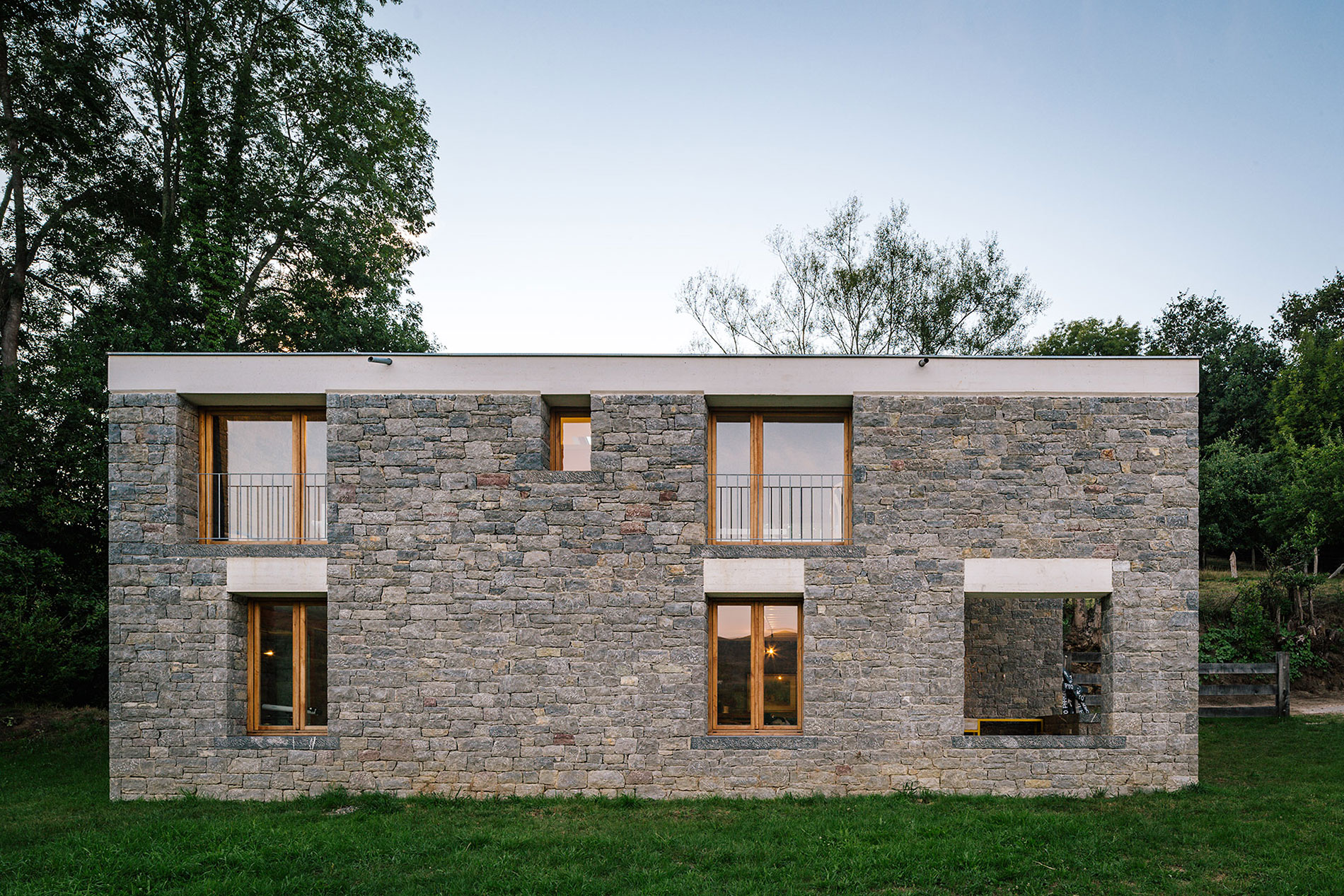
The main façade of the farmhouse unfortunately fell into the latter category, but instead of seeing this as a tragedy PYO found it to be a great opportunity to reinvent the exterior of the home and provide benefits to the interior as well. By using white concrete and locally quarried stone, the façade mixes well with the worn stone and wood of the original house, but moves the whole exterior towards a modern aesthetic, with clean lines and no ornamentation. This creates a stunning contrast with the authentic stone of the stable, which sits a few meters away from the main home. And while the exteriors successfully bring the buildings into the 21st century, it’s the home’s interior where the project truly shines. To free up space inside, the heavy load-bearing walls were replaced with efficient metal columns, allowing for a phenomenal triple-height living room to run the building’s length. Working with the steep mountainous terrain, the interior staggers its arrangement of spaces to create a unique sense of flow in the home, as a wonderful metal staircase acts as a spine to connect them all. Softer touches such as fitting the windows with large wooden shutters and casting the concrete in a formwork that gives it a finished wood-like texture work with this radical design, helping to instill a bucolic air of serenity that captures the nostalgic appeal the original farmhouse and stable had. Overall, PYO’s design of the Casa Tmolo strikes a lovely balance between old and new, transcending both fields of thought to achieve a timeless quality and appeal.
