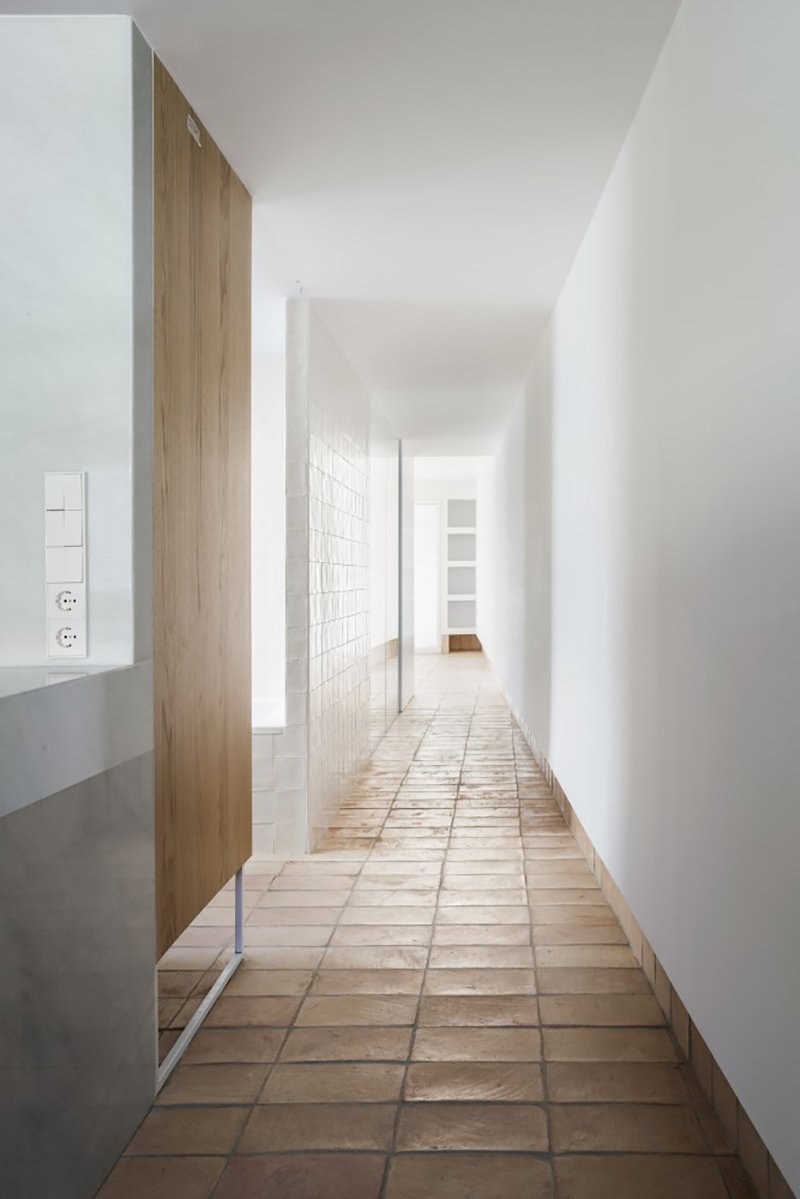Through a mix of traditional and modern design moves, Valencia-based studio El Fabricante de Espheras has taken an overlooked attic and converted it into a stunning penthouse, reimagining the archetypical Valencian home in the process. Located in a traditional area in the town of L’horta, the L’atic Vernacle (as the firm dubbed it) takes into full account its position among 20th century buildings by adapting their materials and textures into novel interior design solutions. A main space comprises an open living room, dining room and kitchen area, flooded by natural light that shines majestically on the clay tile flooring that runs throughout the home. A lengthy wooden table divides this space, acting as an island for kitchen prep as well as place for the family to eat their meals together. But instead of creating a sold boundary, the table is placed on wheels to let the family move and shift this border, rearranging the space as they deem fit. A rough concrete column juxtaposes the wood and clay of the room and beam, but from this beam a delicately hung gridded light fixture helps to further build a lovely contrast within the space. The earthy tones and simple materials draw one further into the home, where light escapes down a long hallway, guiding you past bathrooms and ultimately to the master bedroom. As the clay floor makes a 90º turn up the wall, the bedroom provides a wonderful finish to the experience, complete with traditional Valencian elements such as interior blinds that divide the rooms in an airy fashion solid partition walls could never muster. The light from the public spaces finds reinforcements in the private spaces, as a balcony off the main bedroom gives the home another direction for the sun to shine from. The balcony also holds wonderful views of the town and fields of orange trees beyond, letting the resident reflect on the surrounding beauty. This all comes together to make the L’horta a penthouse that fully understands and learns from its context, providing a vernacular take on modernist traditions. Photography Milena Villalba.



