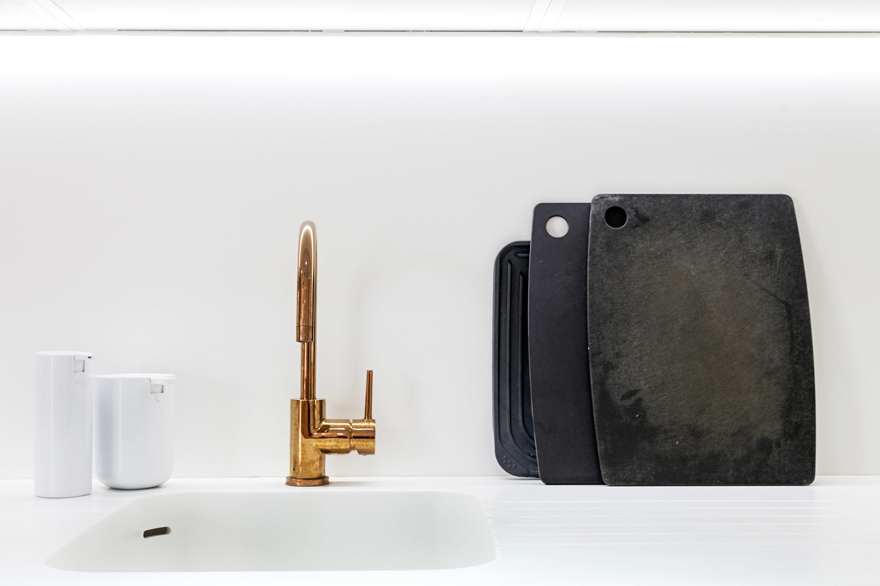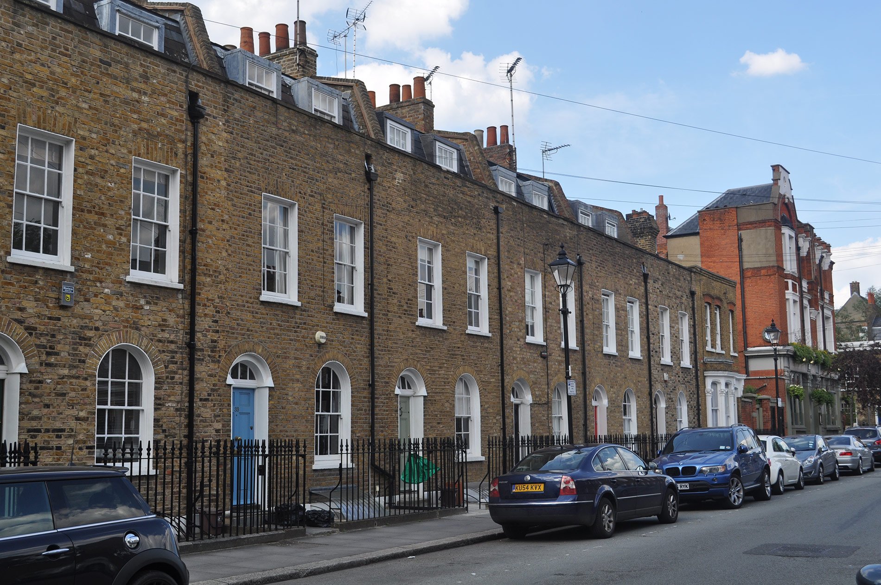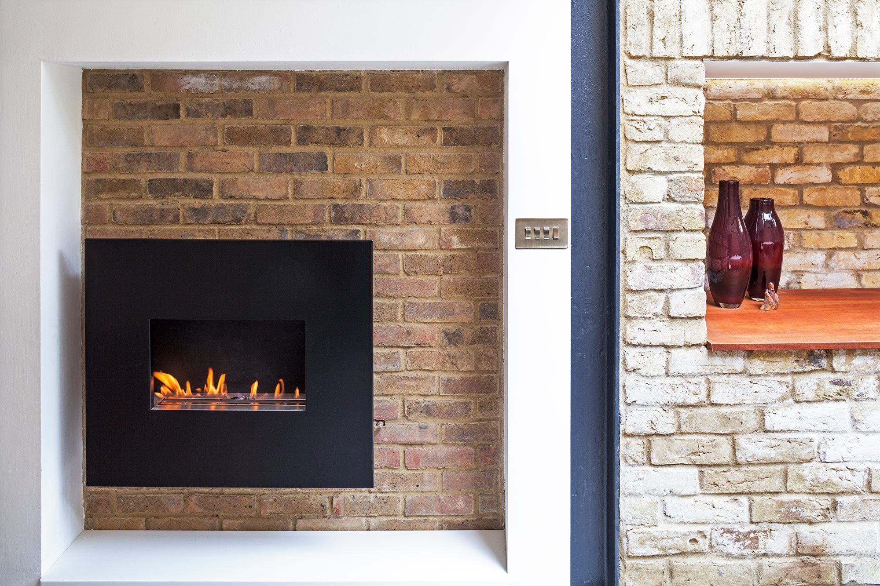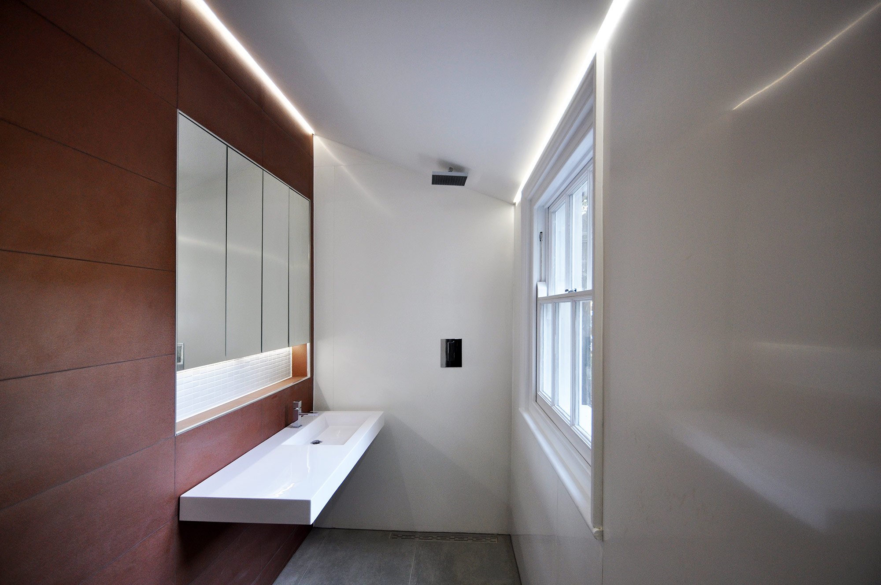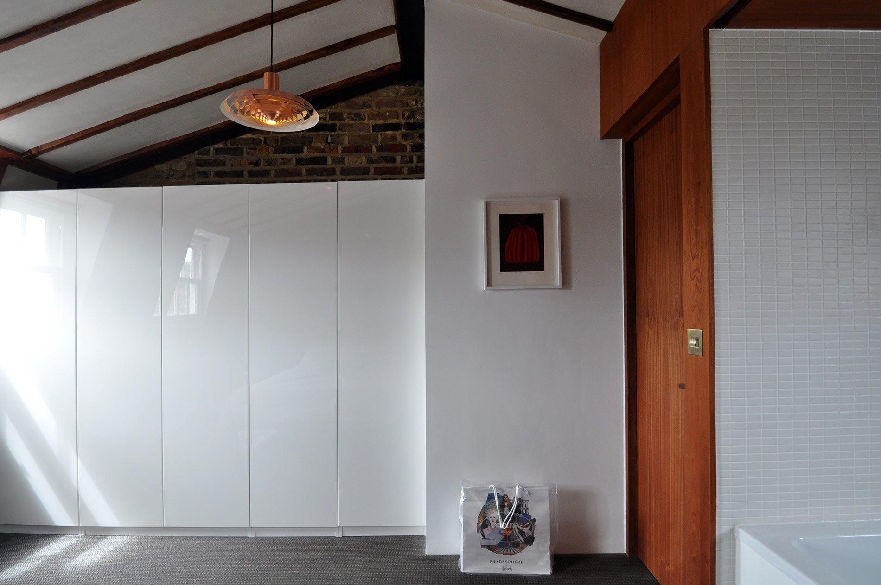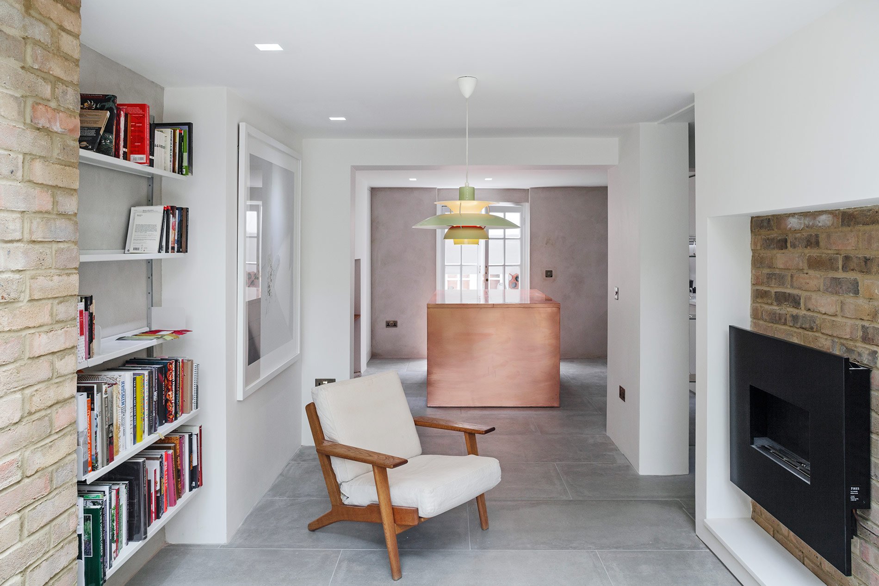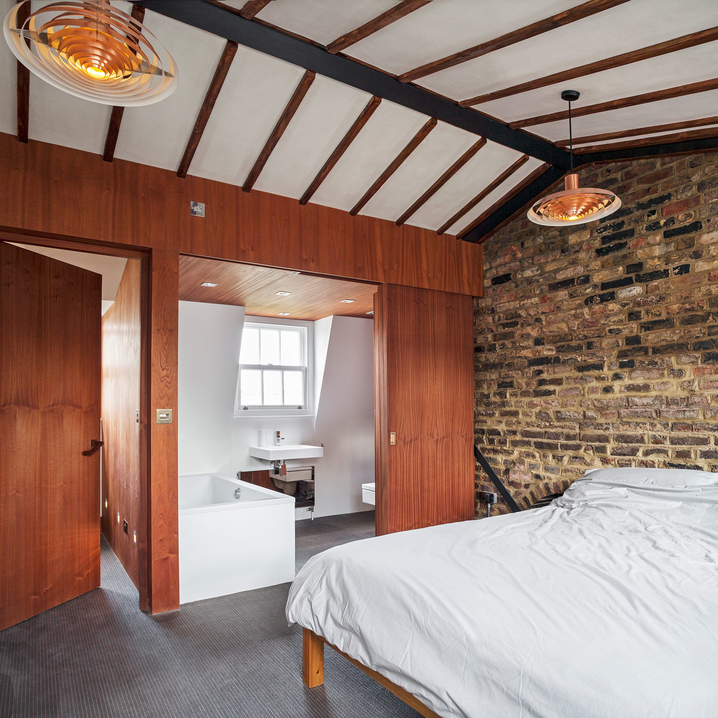Somewhere in East London, hidden behind rows of natural stone facades and nestled between other Grade II listed buildings lies a gem of modern interior design. The owners of this residential property have hired Space Group Architects to extend and transform the house into the home of their dreams. Founded in 2007 by Martin Gruenanger, this thriving practice dabbles in both residential and ambitious commercial projects in the UK and abroad.
The team of young and talented architects call themselves ‘architectural scientists’, as the projects they complete have “their roots combined in the past, such as forgotten methods, and in future technologies.” This makes the studio the ideal choice to reinvent the JJ House, where sleek modernism meets old-time flair and where experimentation and creativity infuse the home with a special character that perfectly represents the owners’ personalities and taste. The architects and designers prefer to get involved in every aspect of a project, “from the urban context to the architectural space to the finishes and furniture”, working closely with the clients to achieve their vision.
The result is a unique space full of charisma and contemporary charm. Unsurprisingly, the detail that stands out the most is the new glass box, sunken below the ground level. It’s a striking dining area overlooking the vertical garden wall, offering glimpses of the night sky between lush green tree branches.
The other addition to the home is a new master bedroom and an en-suite bathroom in the loft area. Various materials were used throughout the property. Polished concrete floors have underfloor heating for more comfort, tinted glass and gleaming surfaces are paired with matte tiles and dark brown wood accents; exposed brickwork reminds of the building’s age and history, while modernist furniture pieces by Charles Eames or Dieter Rams bring a sense of contemporary sophistication. Creative details can be found dotted across the space: external vaults are transformed into a herb garden and wine storage, while Japanese-inspired minimalism and clean lines are used to honor the childhood of one of the owners. The JJ House is a perfect example of how architecture studios can use creativity and innovation to translate the clients’ vision of an ideal home into a palpable and distinctively stylish reality. Images © Luca Piffaretti courtesy of Space Group Architects.


