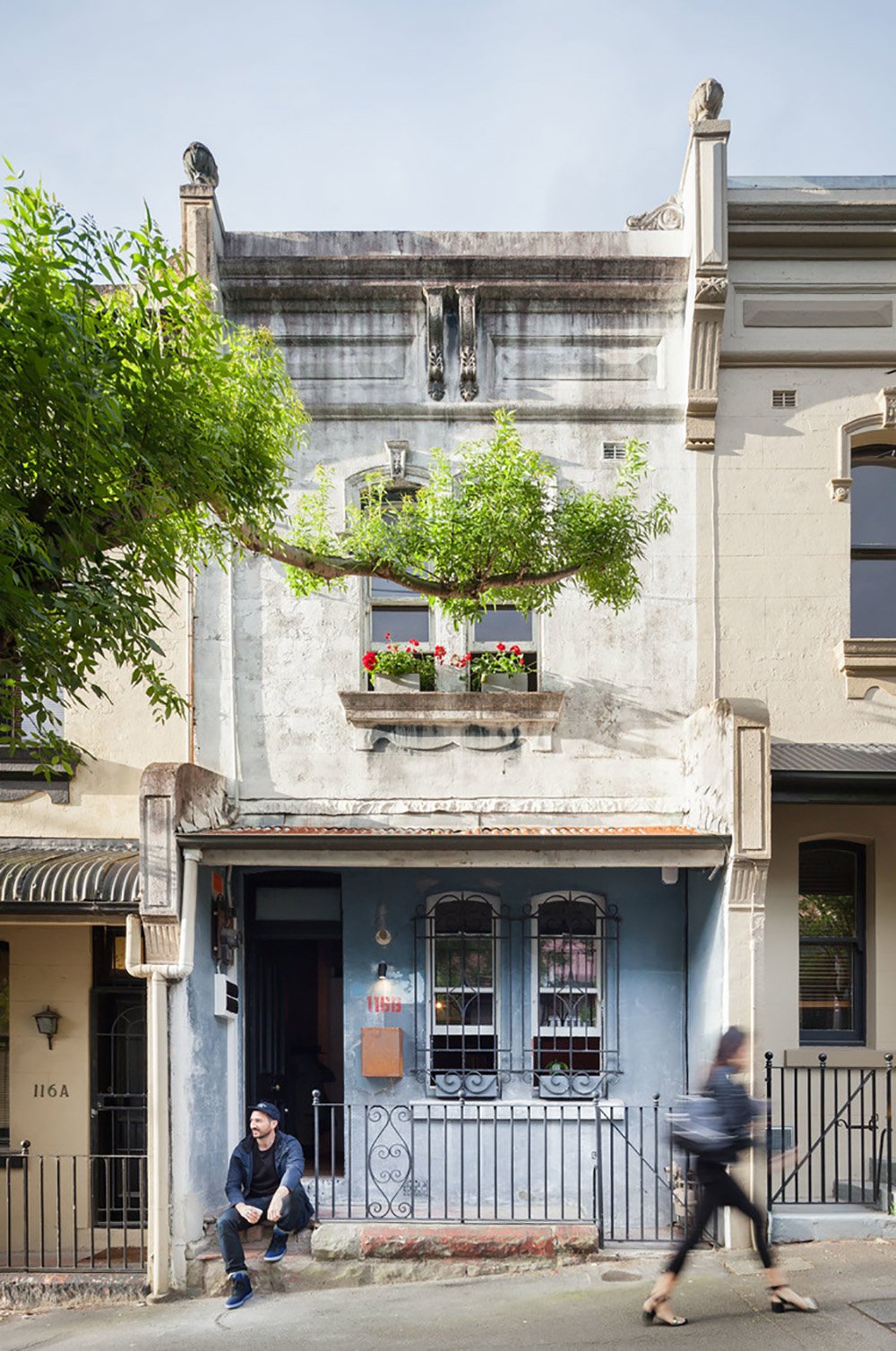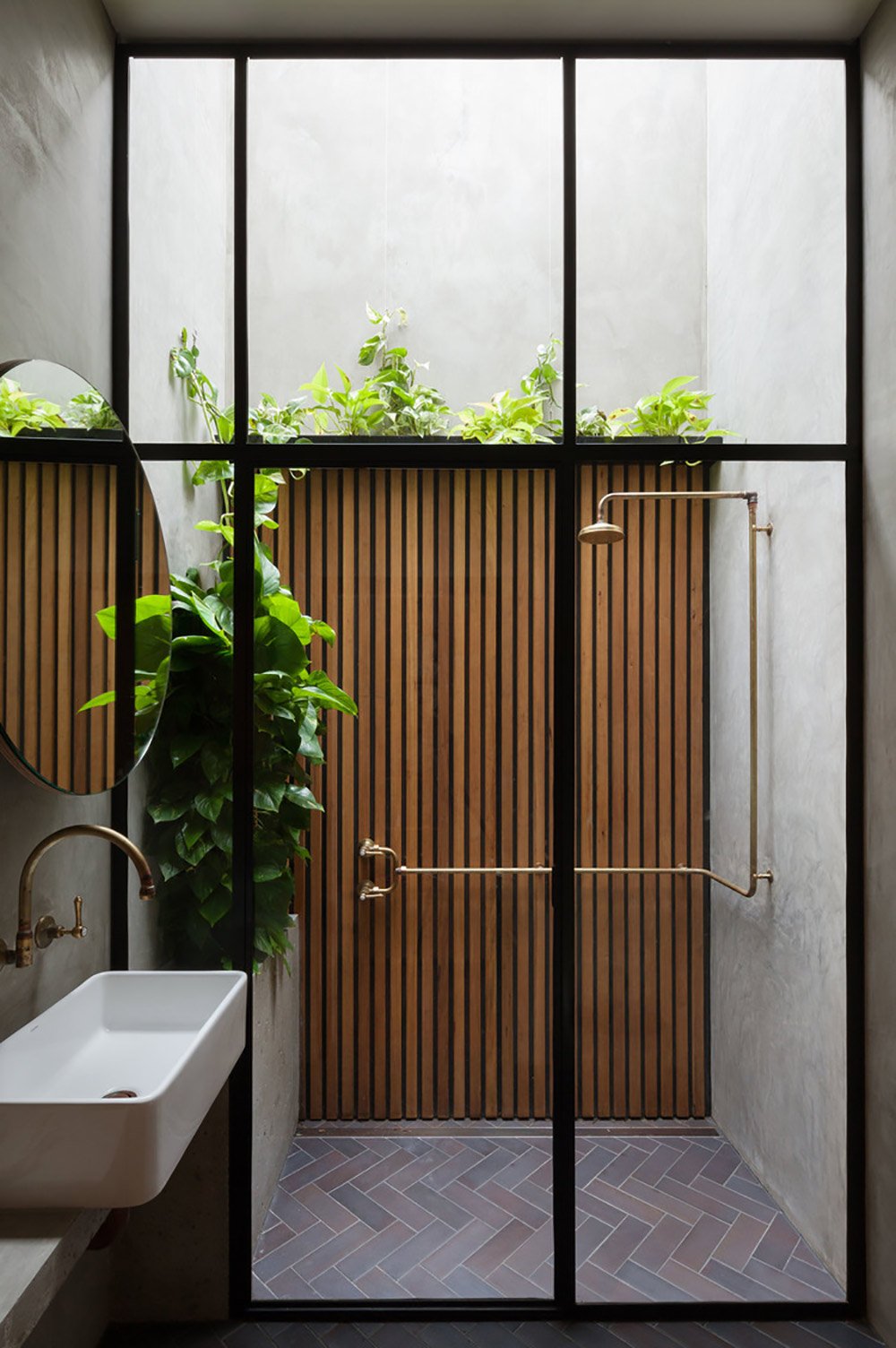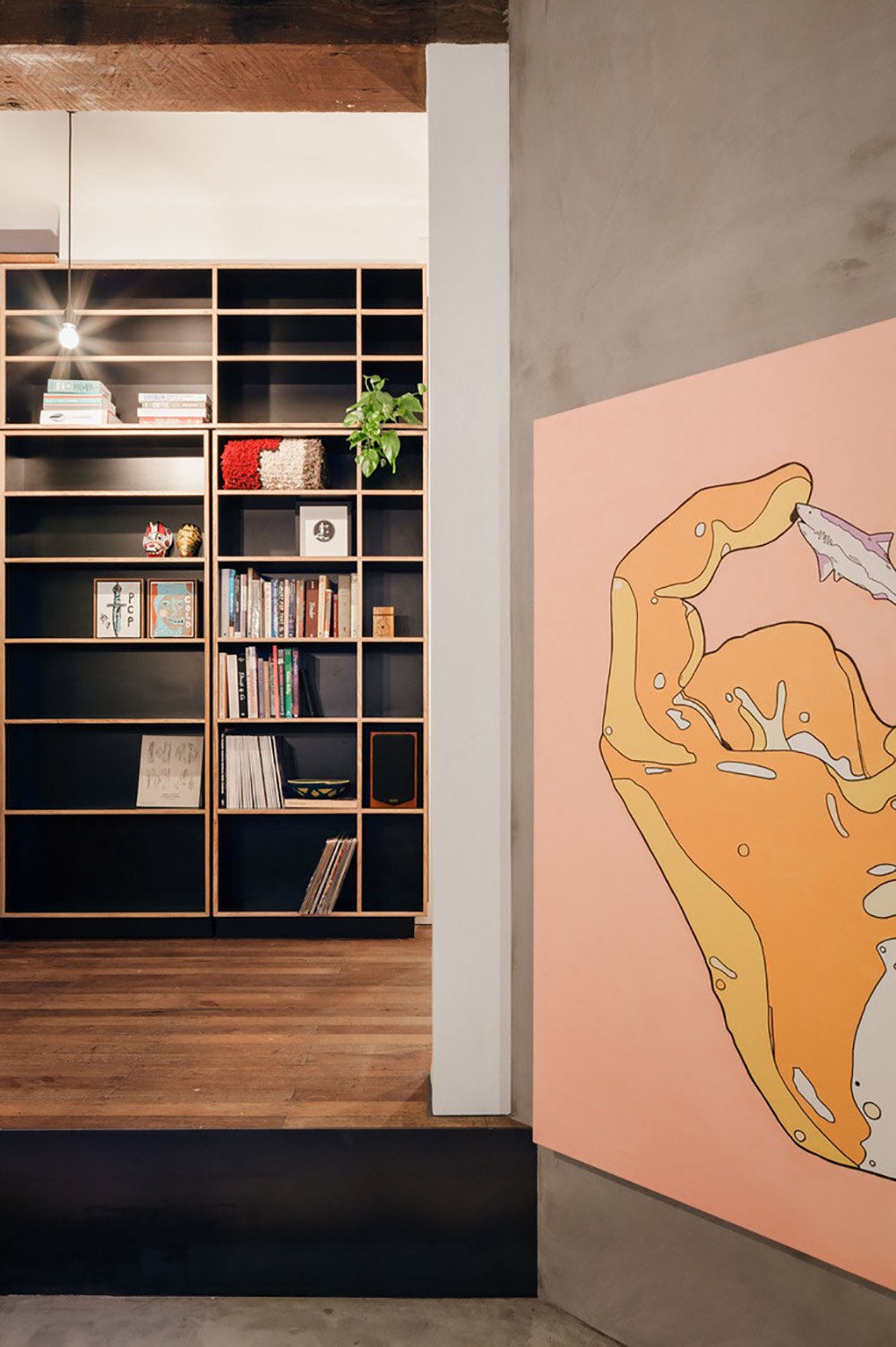If you walk down this typical street in Melbourne, Australia, you’d be forgiven if you failed to notice that one row house on the block is not like the others. That’s because the Double Life House, as its name implies, is hiding something behind its traditional façade, an enchanting marvel of modern architecture.
Designed by local firm Breathe Architecture, The Double Life House is a testament to incorporating successful architecture into an established context. The exterior is part of a historic row of houses with a firmly set pattern of façades, and responds in kind by leaving well enough alone. The only hint on this tough exterior that behind it lurks a warm and rich renovation is the shock of blue paint on the entry level, subtly setting the house apart.
Moving into the home, all bets are off as the traditional gives way to the audacity of the contemporary, with stylish exposed concrete in the living room contrasting stark white walls in the entry hallway. The finish of the polished concrete is not fully removed from the vernacular, as it plays against a marble fireplace, and is kept from feeling too subterranean by carefully placed lighting fixtures.
Moving to the back of the house, we find a modern kitchen; complete with bar seating and a matching wooden dining table that deftly plays off of the white and black color scheme of the room. The kitchen is capped off with a lovely full height set of sliding glass doors, which make the backyard feel like an extension of the space. The courtyard also hides a nimble staircase with which we can reach the more private rooms of the home, including bedrooms and a lovely wood and concrete bathroom. The use of contemporary spatial organization and materials is always connected back to what makes the vernacular context so special through vintage accents, such as the bronze of the bathroom fixtures and the aforementioned fireplace. In this way, though the House leads a double life, it does so in a way that allows osmosis between the two, leading to an overall cohesion of space and style.





