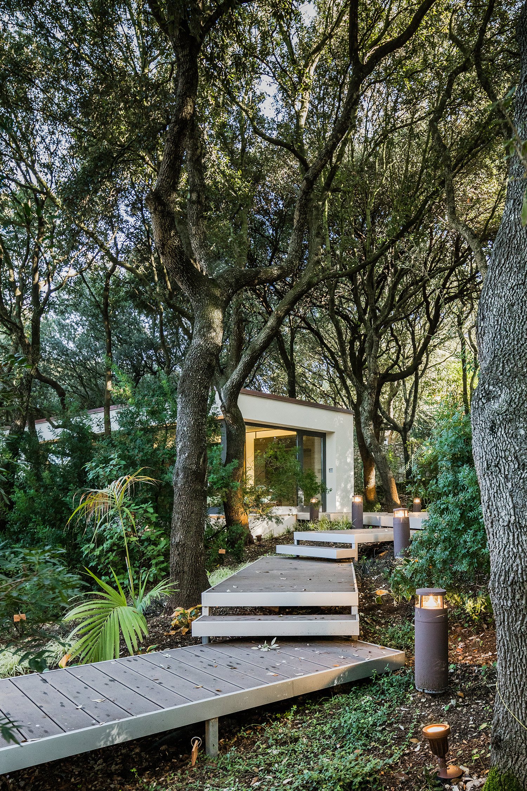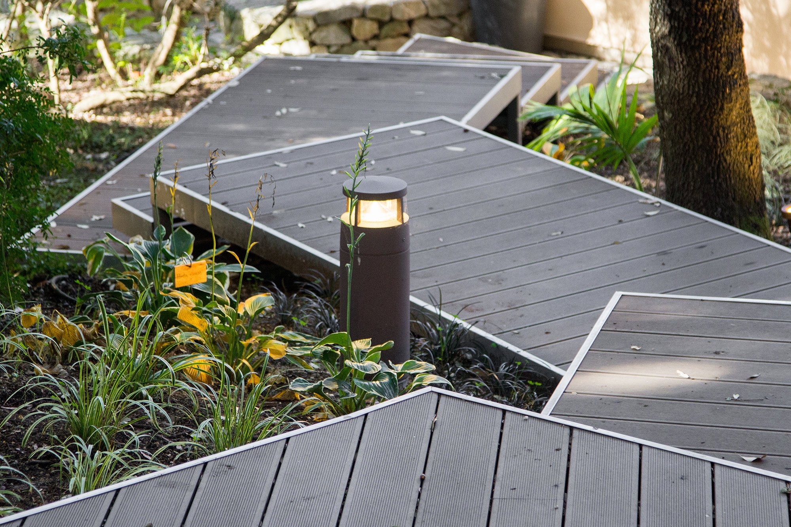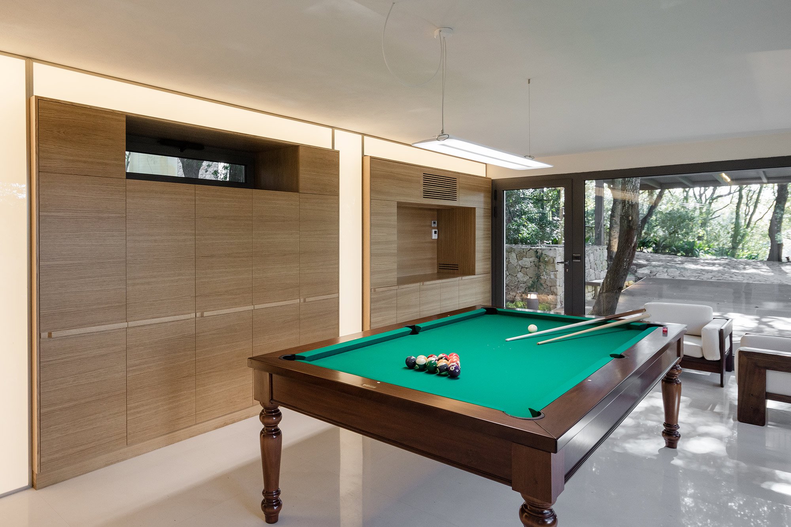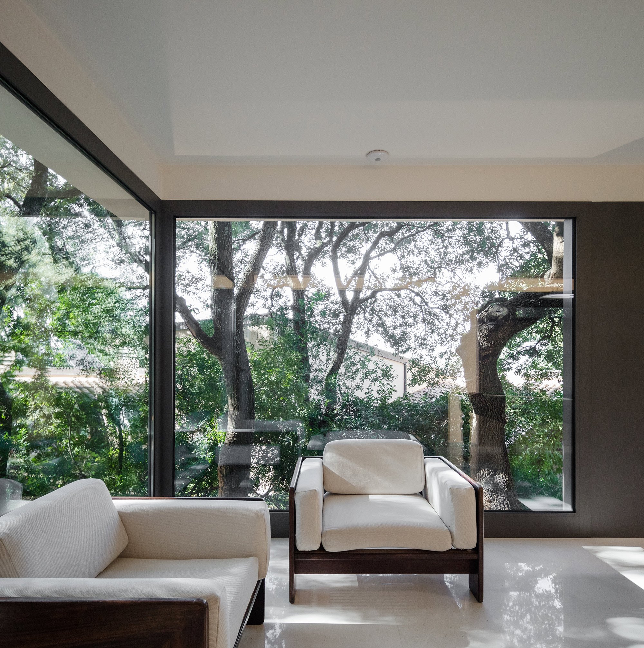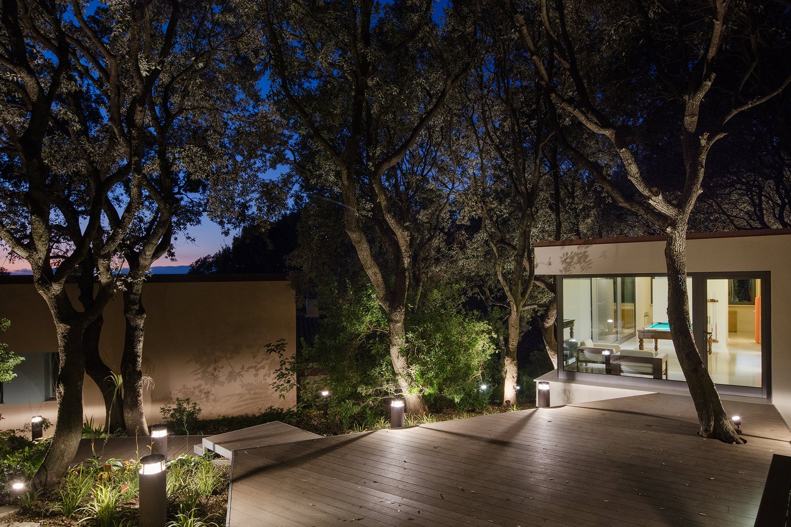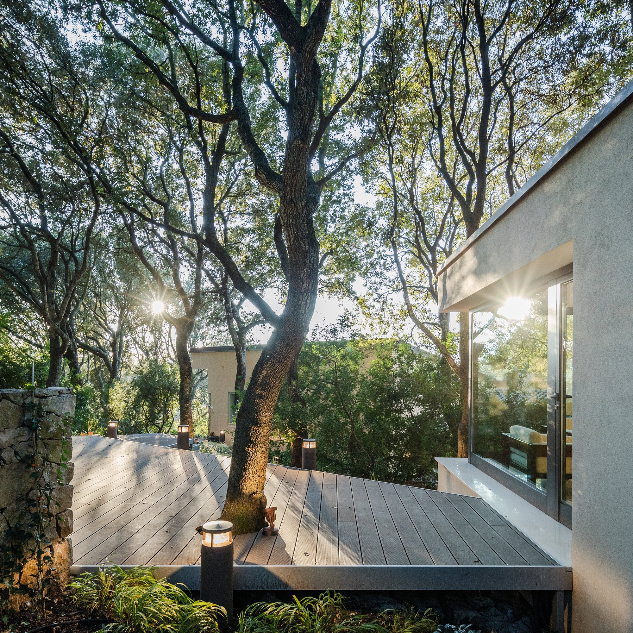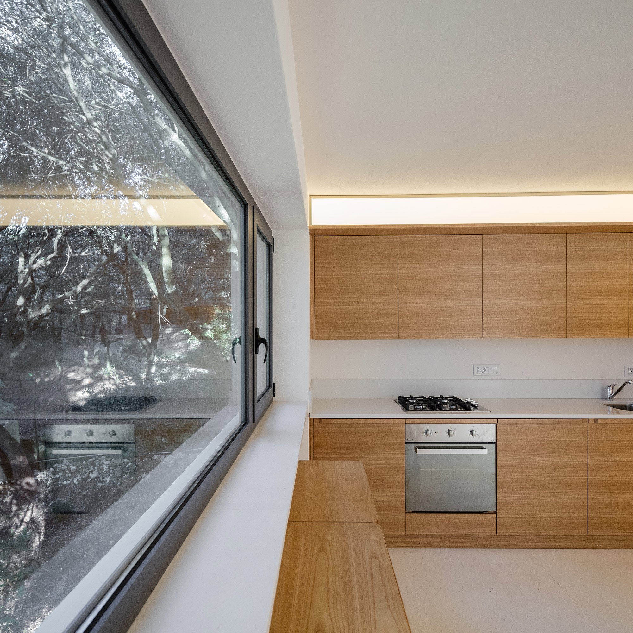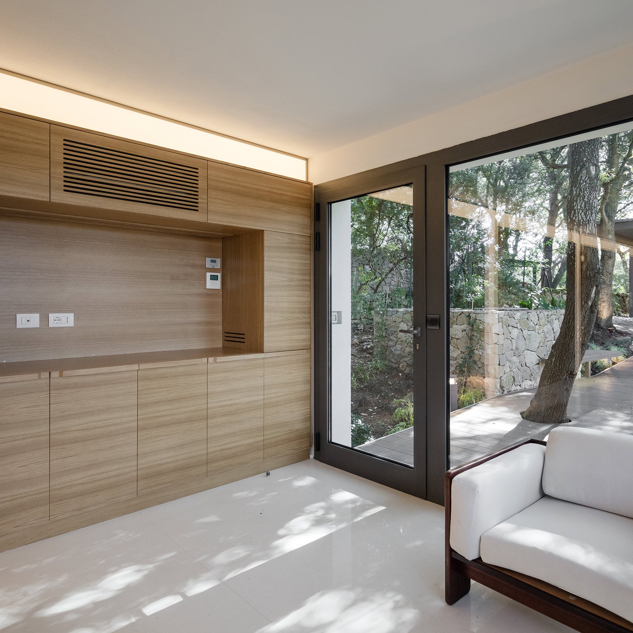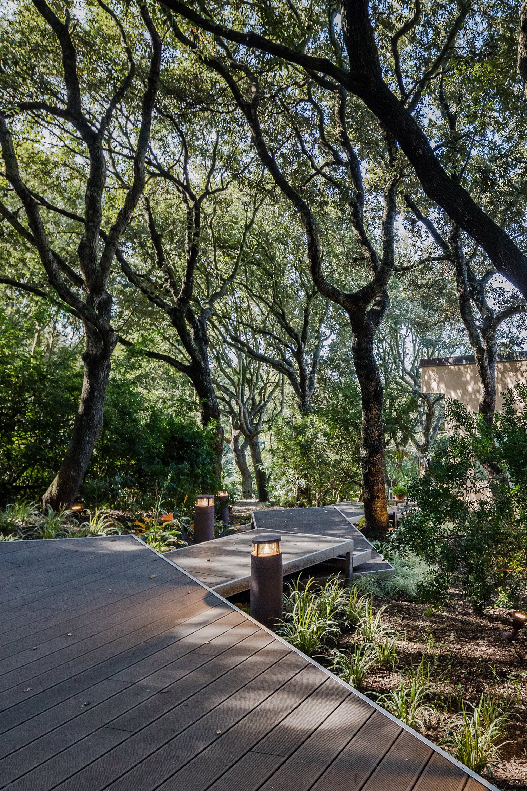Casa nel Bosco, or the House in the Woods, is a small annex to a larger private home, both nestled in a beautiful oak forest in Sassari, Sardinia, Italy. The orthogonal structure was designed by Officina29 Architetti studio with the goal to perfectly preserve the location and to integrate the extension into the natural landscape.
Crucially, no trees have been cut to make room for the structure, and the whole house is suspended on reinforced concrete pillars, allowing the ground, plants, and roots to remain completely unperturbed. The floating design also provided a convenient solution to adjust the elevation of the house on the steep slope. Wooden platforms and stone steps lead towards the entrance, with trees integrated in the deck area. The annex is deliberately designed with a smaller height and scale, to contrast the imposing trees. Expansive windows let the natural light come through and give the owners a gorgeous view of the majestic forest, while also helping to create a powerful link between the interior and the outdoors. A partitioned space allows the owners to transform the game room into a living room, while a kitchenette, a bathroom and bedroom act as the perfect area for guests, offering complete privacy away from the main house. A small terrace provides a great relaxation space, and just like the interior it allows a direct connection to the surrounding natural landscape and the tranquil forest. Photography by Joao Morgado.


