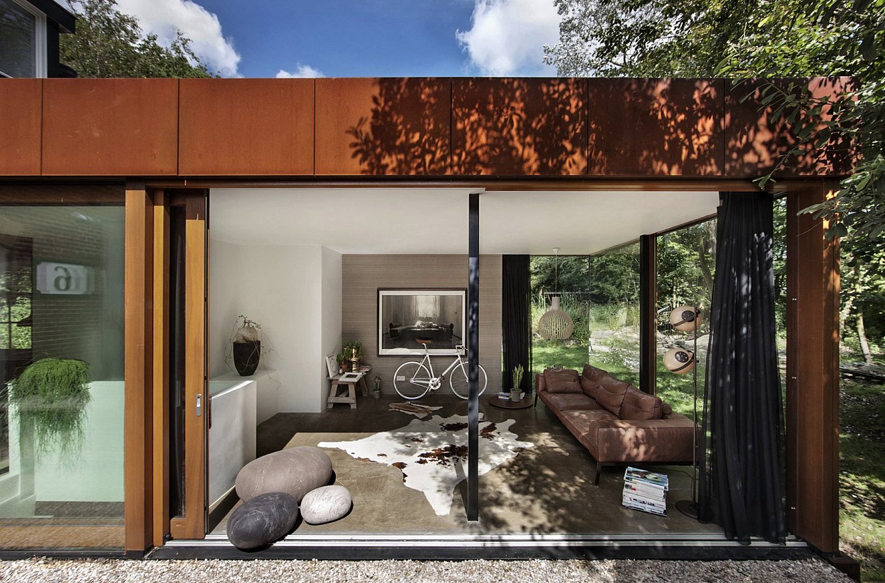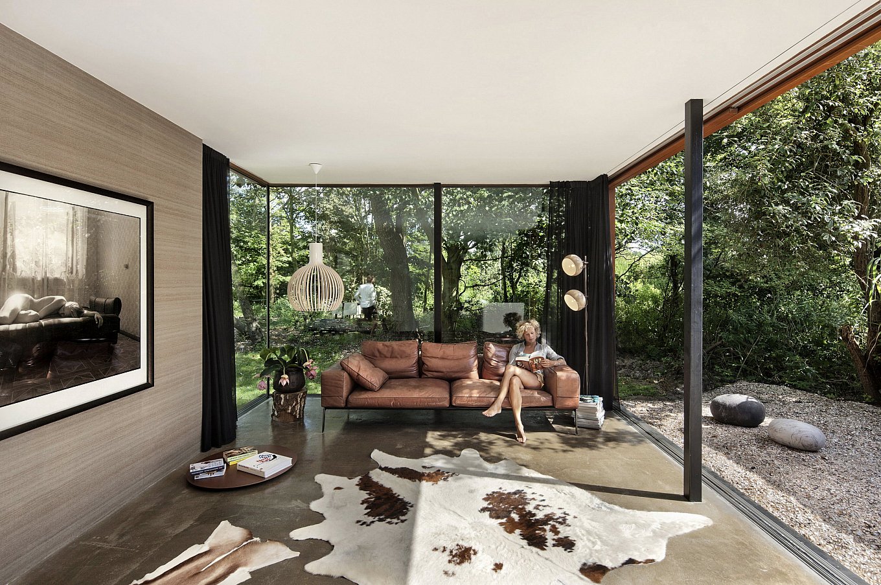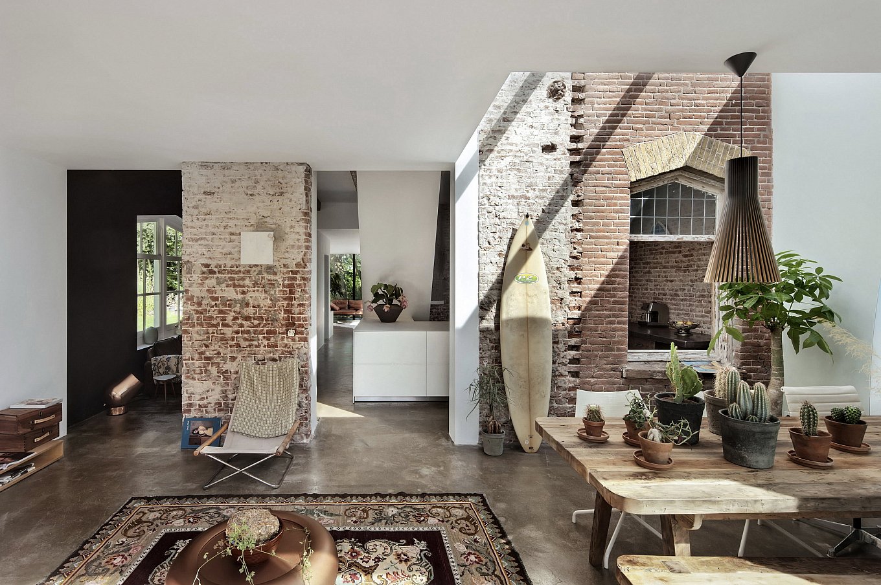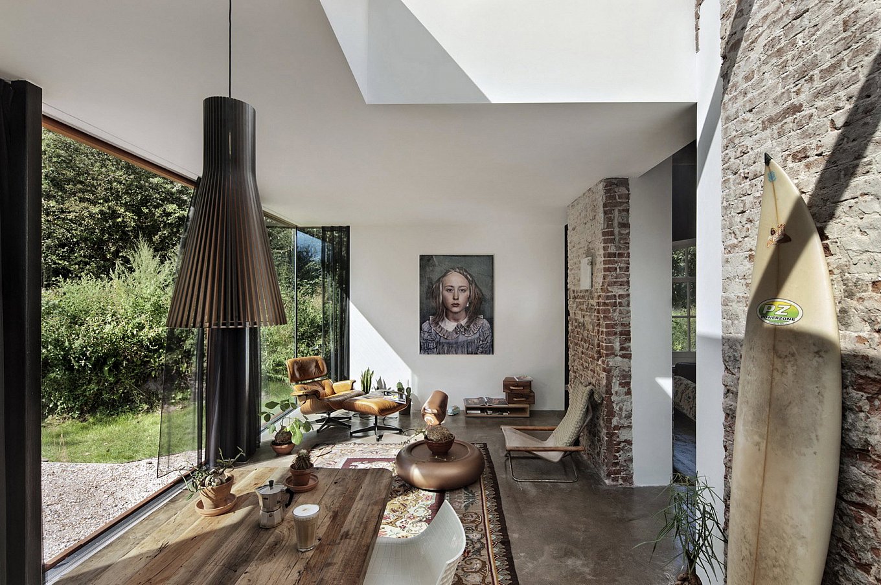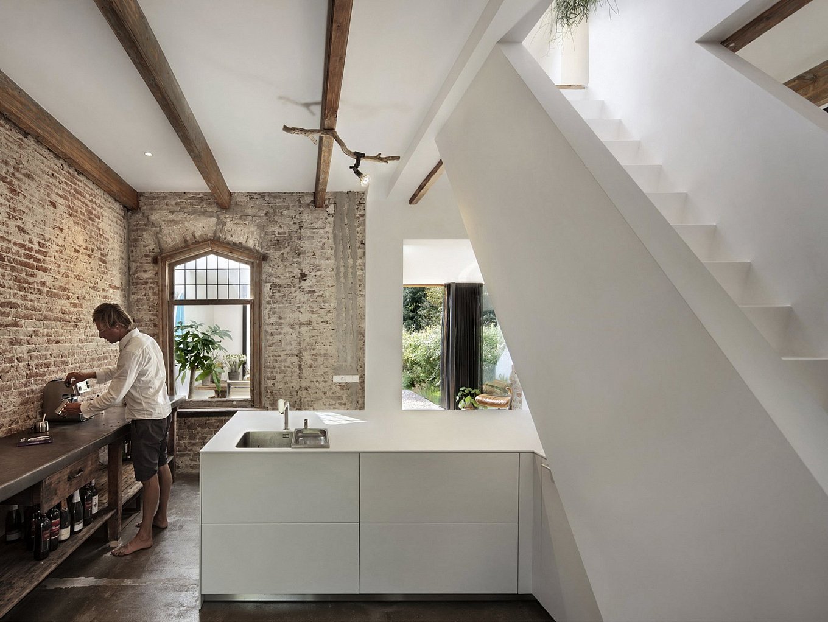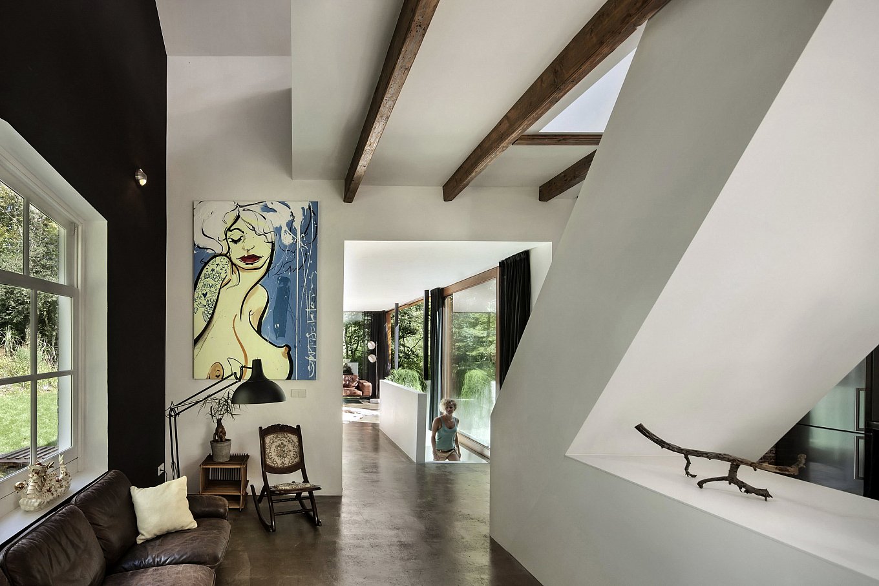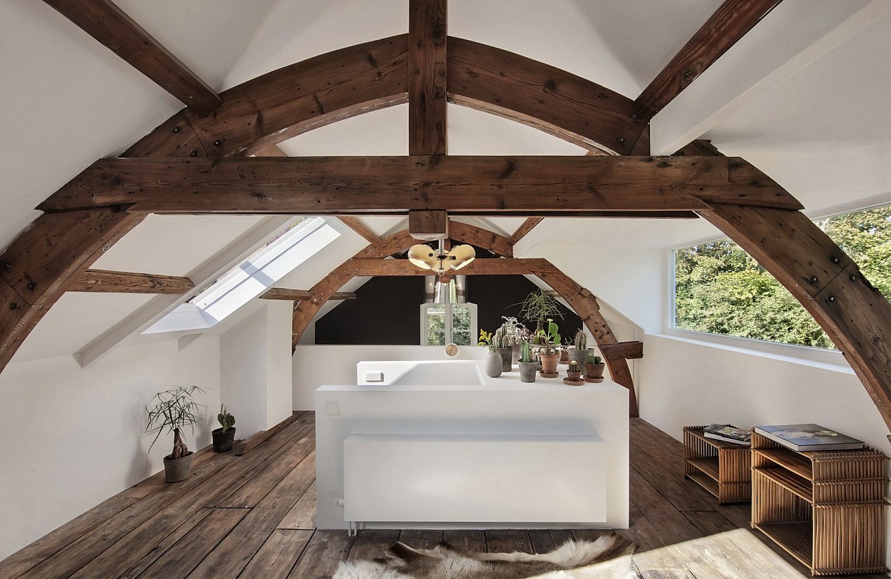Built in 1867, the charming Railway House is now a family home, its rail station past left behind yet still remembered through its original brick exterior. Located in Santpoort, The Netherlands, the cottage was transformed with a new extension and décor upgrades by Zecc Architects in a collaboration with interior designer Jeroen van Zwetselaar, founder of the ZW6 studio. Designed with a playful balance of contrasts, the new living spaces fill the void between old and contemporary and blur the line between indoors and outdoors. The extension is made of corten steel and glass, providing a powerful visual contrast against the traditional brick structure. The new living room opens towards a garden and a patio covered in shells via glazed walls and glass sliding doors. A staircase leads to the underground level where bedrooms offer complete privacy and peace – a welcome design decision, as the house is located near the road. The other side of the extension links the kitchen, which is located in the old structure, to a new dining room area and to the natural landscape. Throughout the interior, eclectic furniture, classic designs, found décor items, and contemporary art create a distinct atmosphere that perfectly complements the comfortable vibe of the old Railway House. Photography by Cornbread Works.


