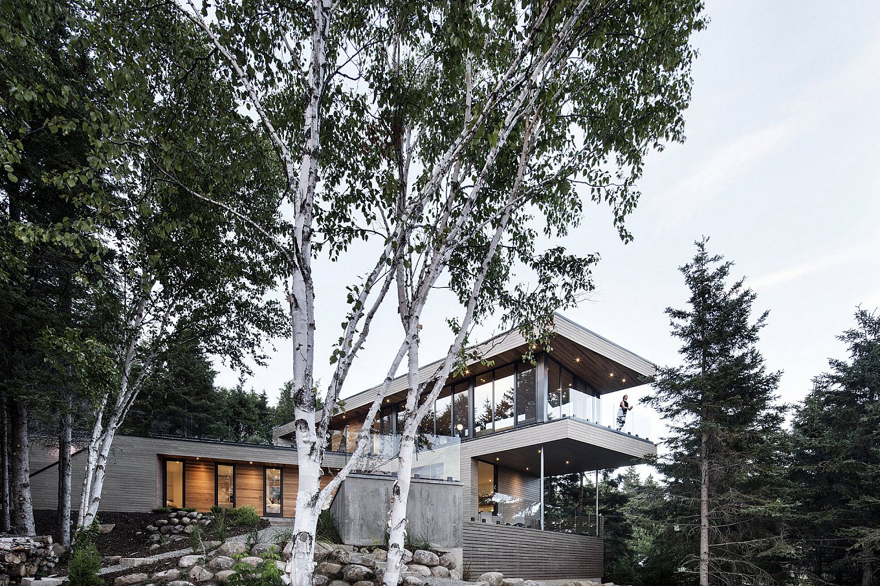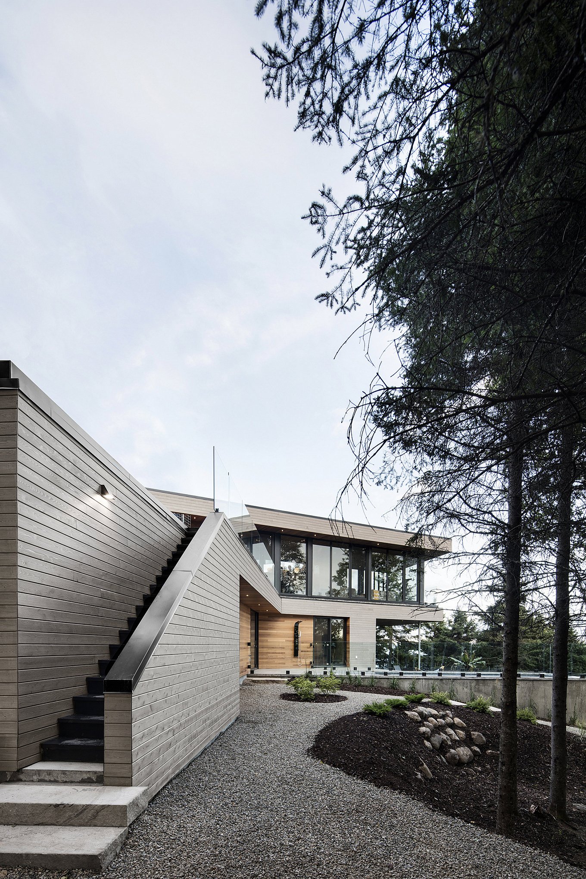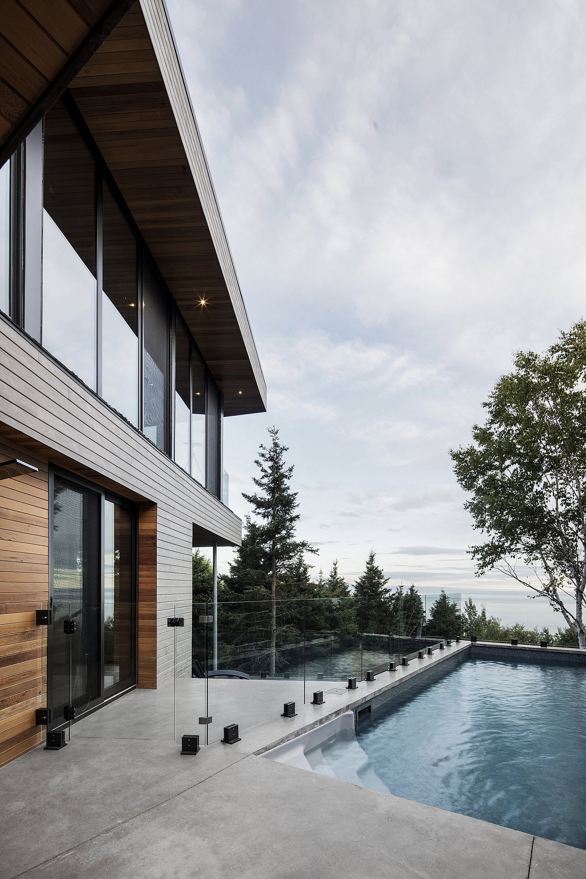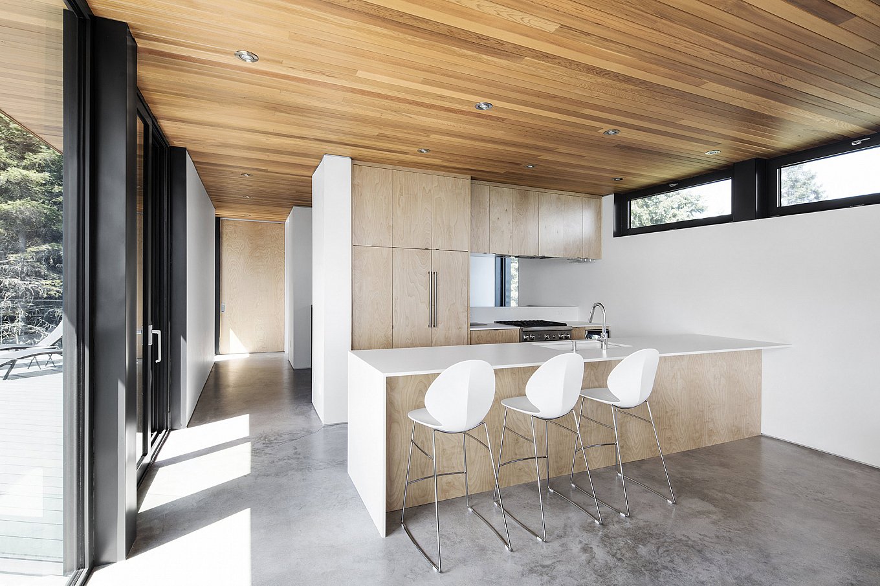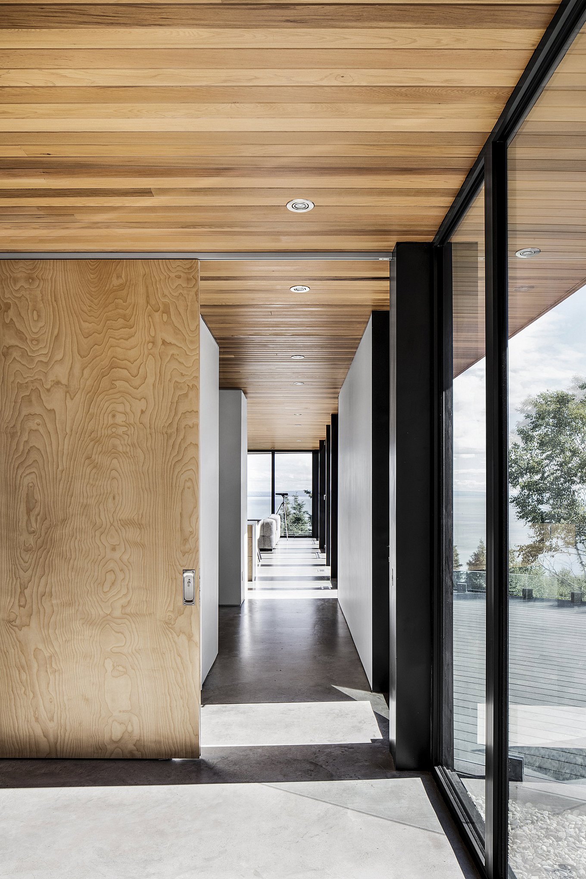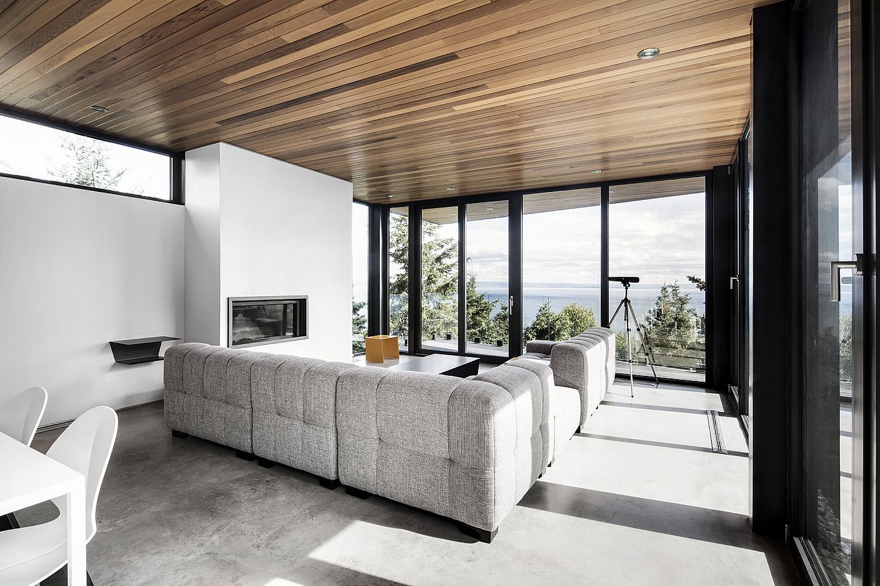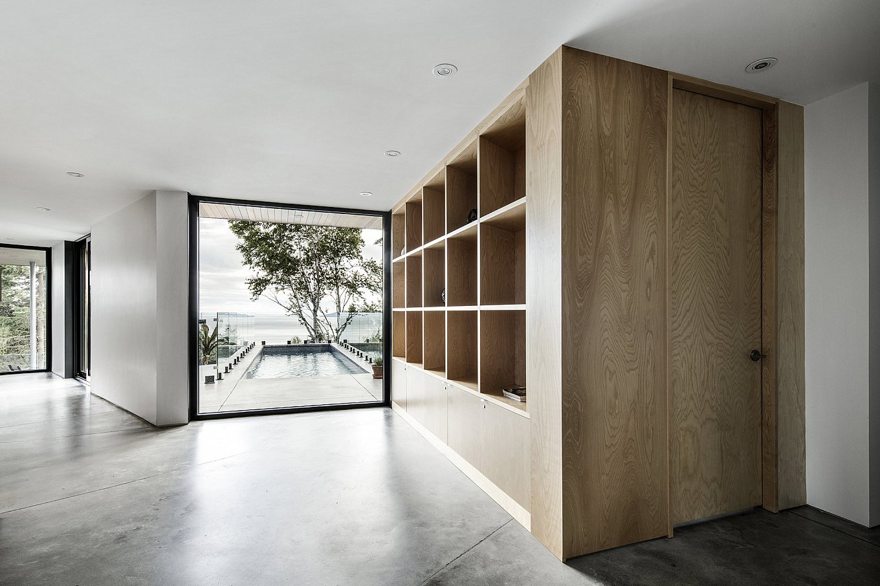This modern house located in Cap-à-l’Aigle, in Canada’s Charlevoix region, is aptly named the Altaïr House, which means “The Flying Eagle.” Admiring its distinct construction, the reference to the bird in flight becomes obvious; the two facades of the structure are elongated in a “V” shape and extend over the natural landscape below, making the house look like it was frozen in time as it glided over the ground towards the river.
Altaïr House was completed by the Bourgeois / Lechasseur architects studio and features a creative design that maximizes the incredible views and offers privacy at the same time. Two longitudinal prisms are laid on top of each other and intentionally misaligned to make the most of the surrounding landscape; a closed facade in the North is contrasted by the glass sliding doors and glazed walls on the South section that provide fantastic views of the river, the forest and the city below. Open plan spaces, large windows and a direct link to nature create a calm and bright living space all throughout the three levels. The structure is clad in gray wood and Western cedar; the latter finds its way inside the home, linking the exterior and interior while also lending the living spaces a touch of rustic warmth. Concrete, wood and glass are used throughout the home in a minimalist and refined blend of materials. Outside, the large pool that seems to overflow in the distant river and spacious terraces provide an ideal place to relax and contemplate the beautiful scenery. Photography by Adrien Williams.


