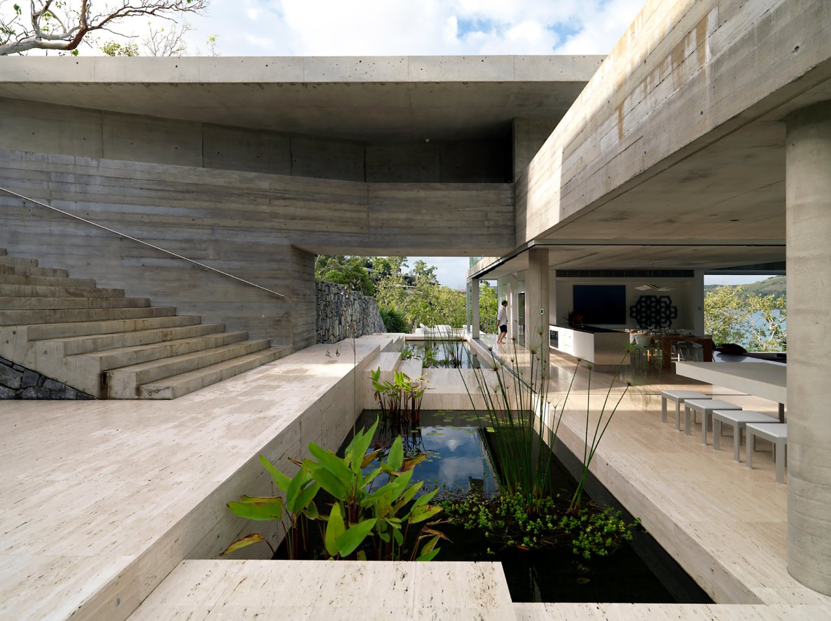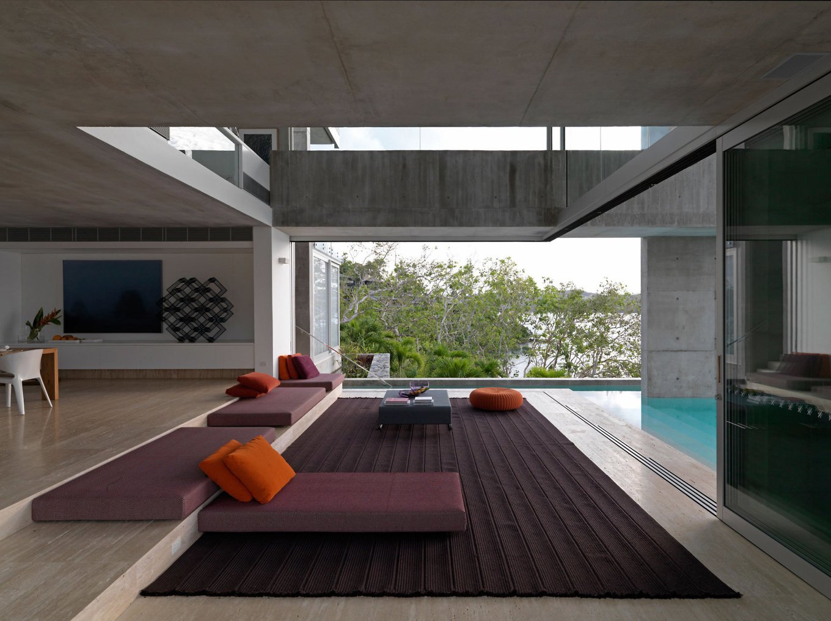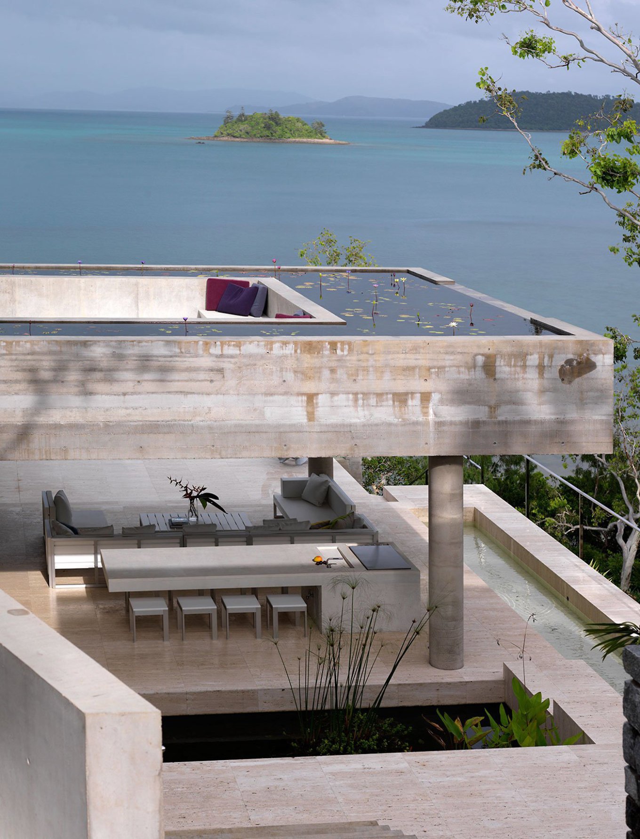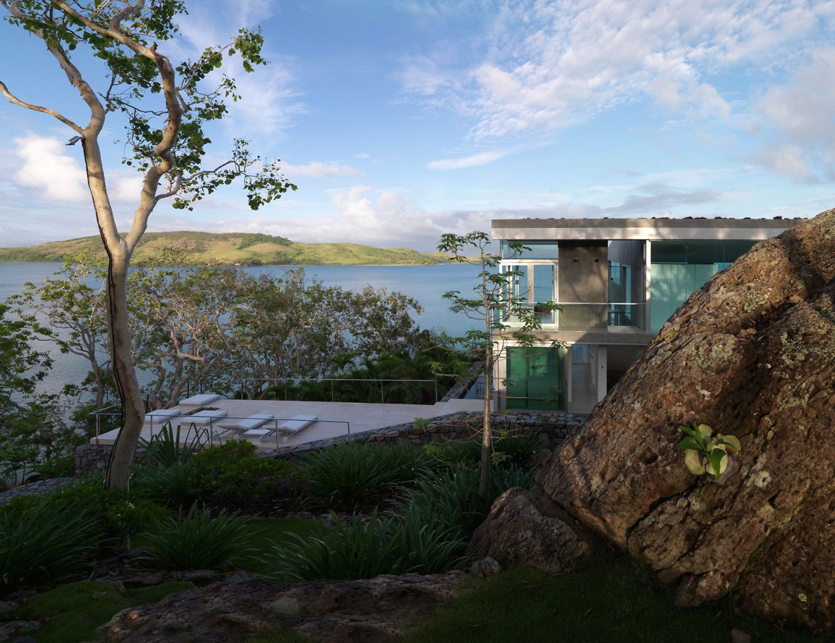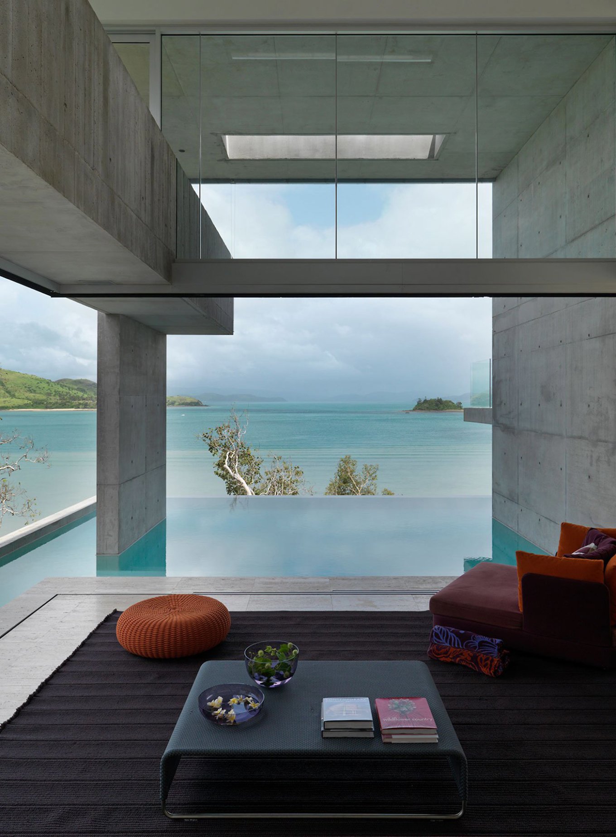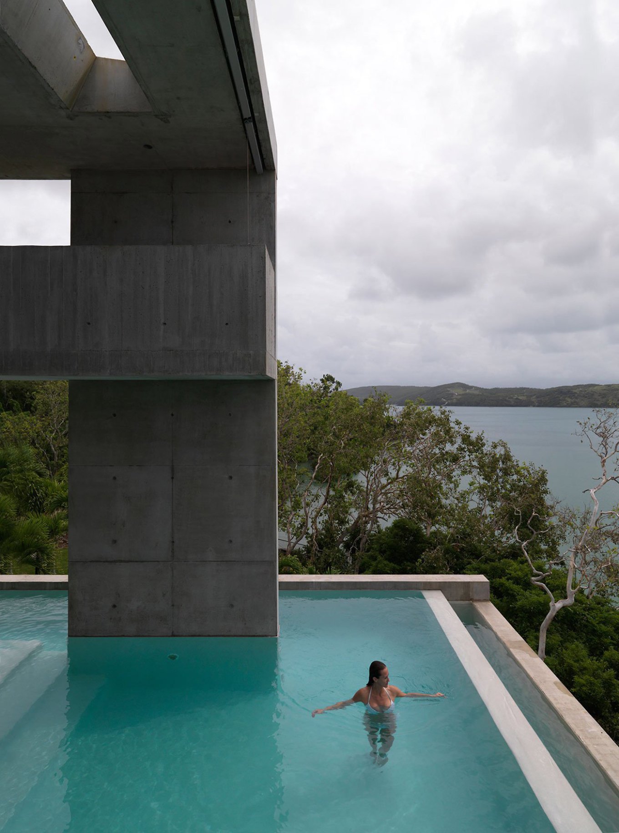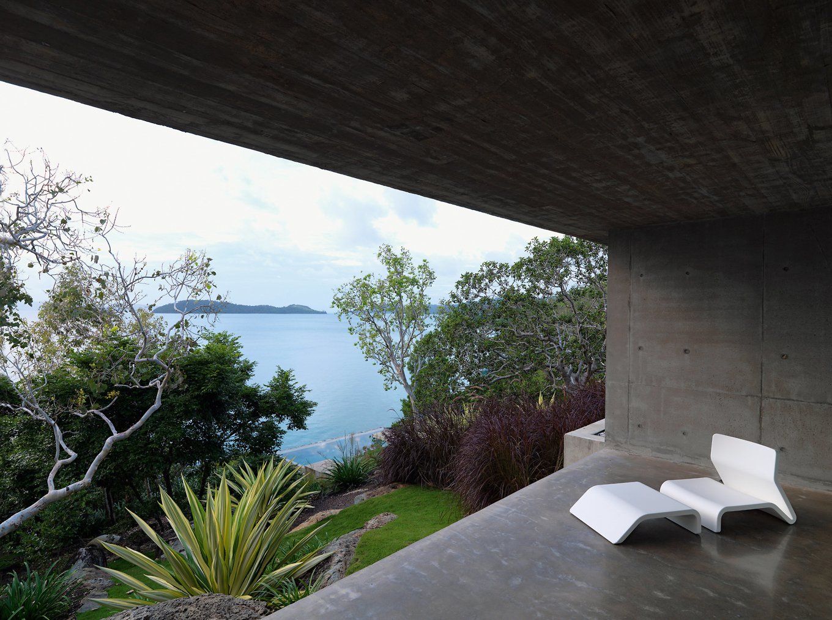Built within a striking natural landscape on Hamilton Island, Australia, the Solis house designed by Renato D’Ettorre Architects helps its inhabitants feel like they’re in a perpetual vacation on a completely private retreat. The structure makes the most of its environment to maximize the views, but the minimalist concrete house goes much further than simply connecting the interior to nature. Here, the outdoor and indoor spaces co-exist in complete harmony and intertwine.
The concrete and stone walls along with the glass surfaces create dramatic living spaces that stimulate the senses, with both the sheltered outdoor areas and the private rooms featuring a combination of organic elements and man-made materials. The living room contains an infinity pool that seems to flow into the sea, while the upper level has seating areas surrounded by concrete walls which hold a zen-like pond. The dining room doesn’t have walls and offers views towards the expanse of water and the surrounding lush vegetation. Throughout the house, the perfectly balanced contrast between clean lines and natural features creates a distinctive ambience.
Solis is modern and sophisticated, gaining its stunning beauty from a thoughtful blend of architectural refinement, tasteful design and nature celebration. This project has won multiple awards, including the Australian National Award For Residential Architecture. Photo credits: Renato D’Ettorre Architects.


