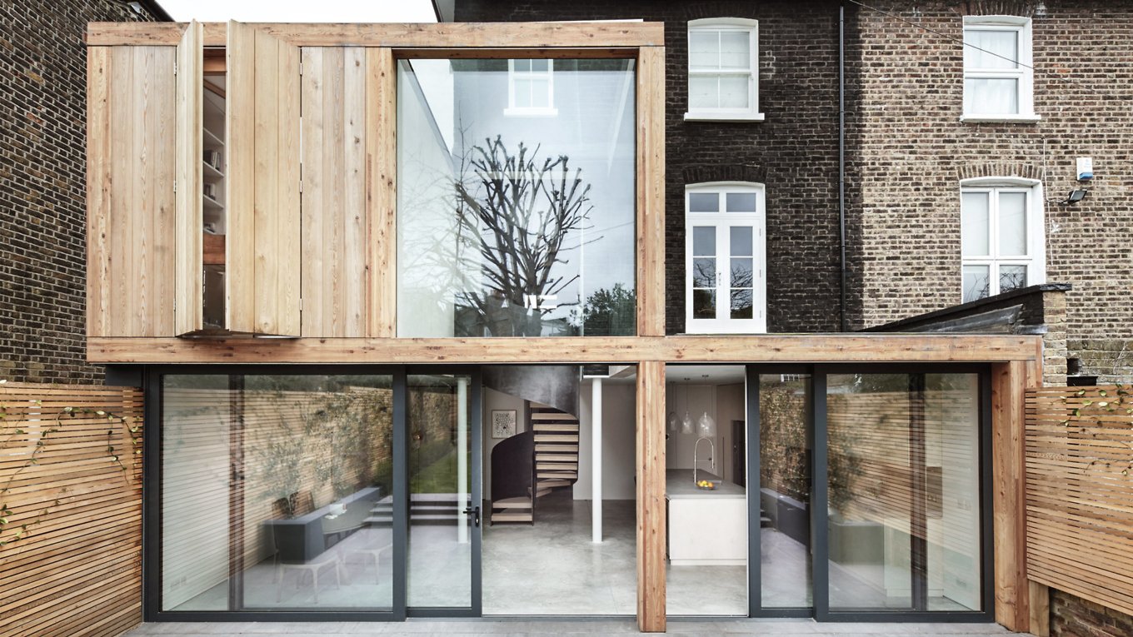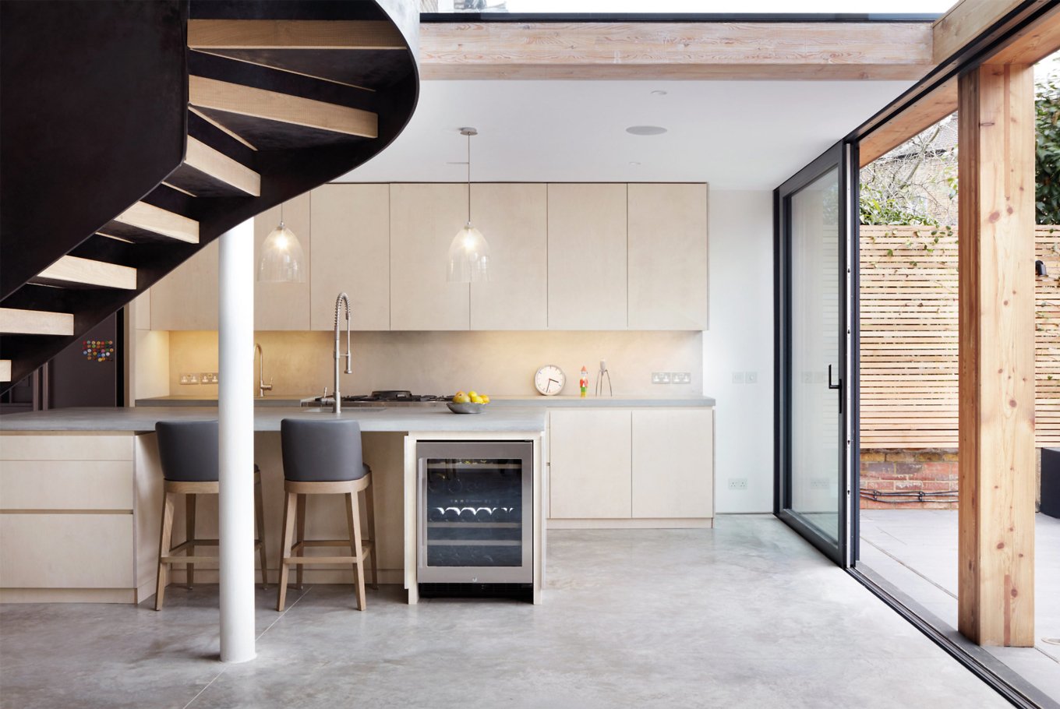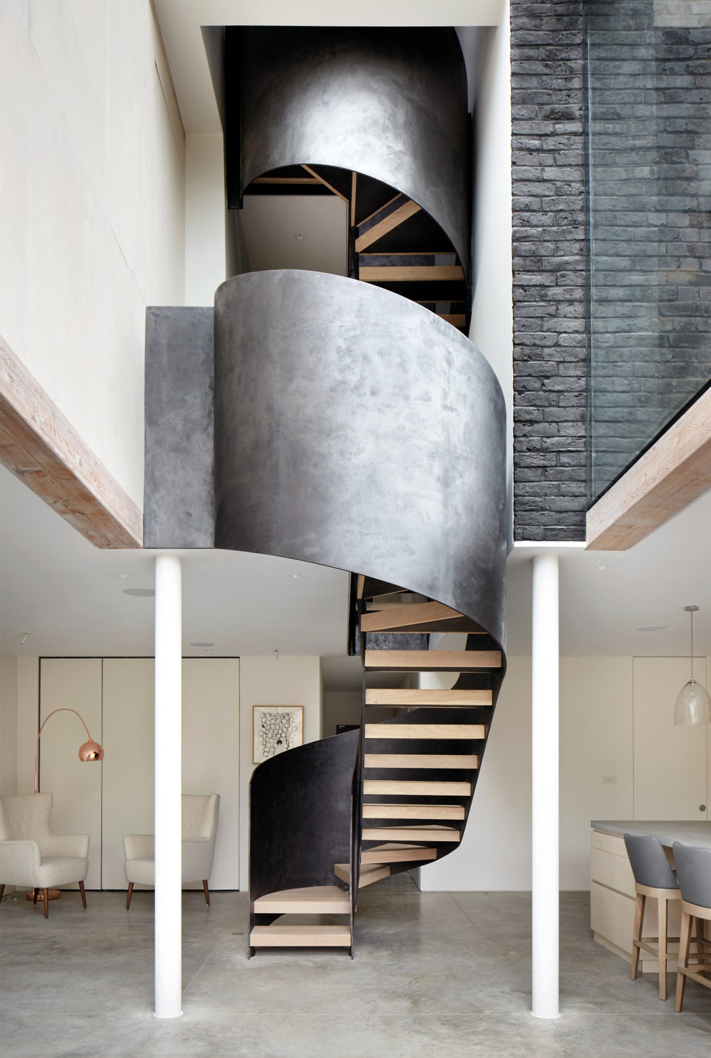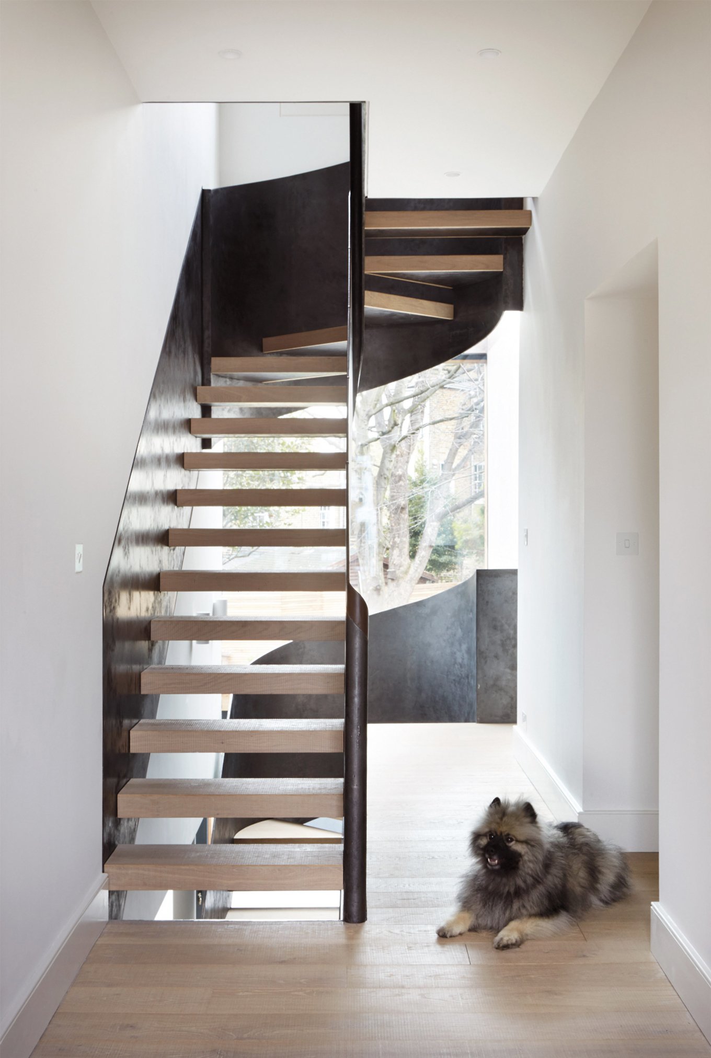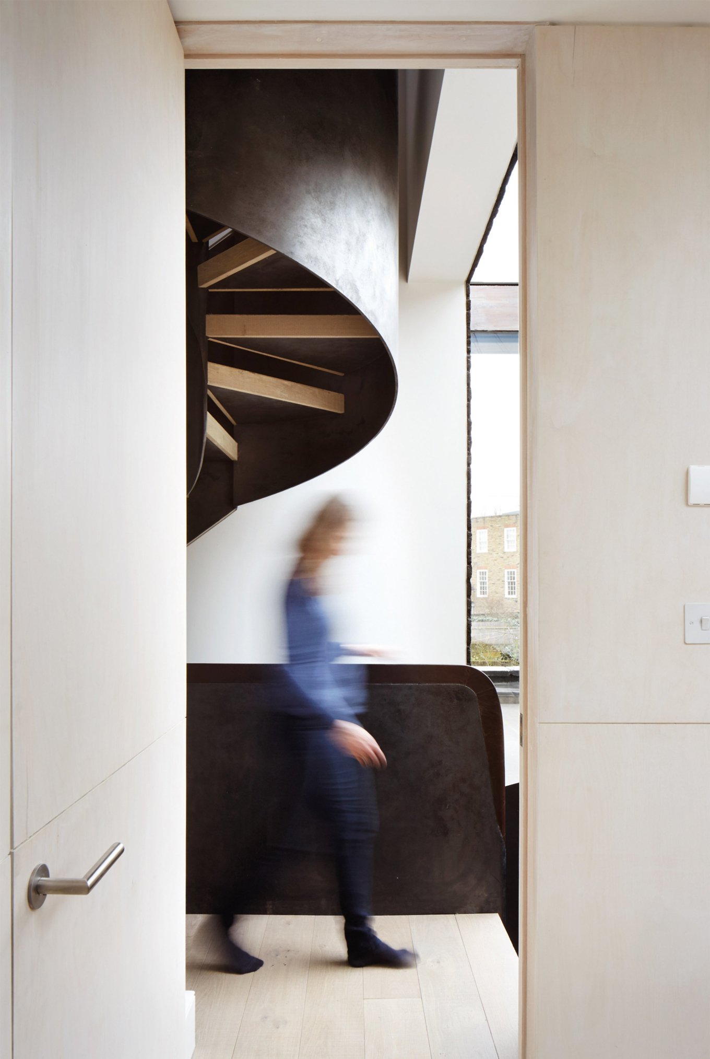Located in a heritage area in Hackney, London, the new extension added to De Beauvoir House brings a touch of modernity to the neighborhood while also complementing the traditional features of the building. The owners of this semi-detached house hired the Cousins & Cousins architecture studio to expand the living spaces and remodel the interior. The glued laminated timber and glass addition extends towards the rear garden and up to the first floor. Since it features several glazed sections, it allows plenty of natural light to flood the interior.
But the centerpiece of the project lies somewhere at the heart of the home. The custom steel staircase swirls in a graceful movement, creating a dialogue between the ground floor and the upper level. Boasting a steel balustrade, the sculptural staircase defines the living spaces while adding a refined accent to the décor. Throughout the home, a wide range of textures, neutral tones and materials combine in a harmonious blend. Light wood and rustic timber, rich marble and copper, sleek glass and textured steel. As a result, the dwelling gains an aura of sophistication, but never loses its warmth and welcoming feel. Photography by Jack Hobhouse.


