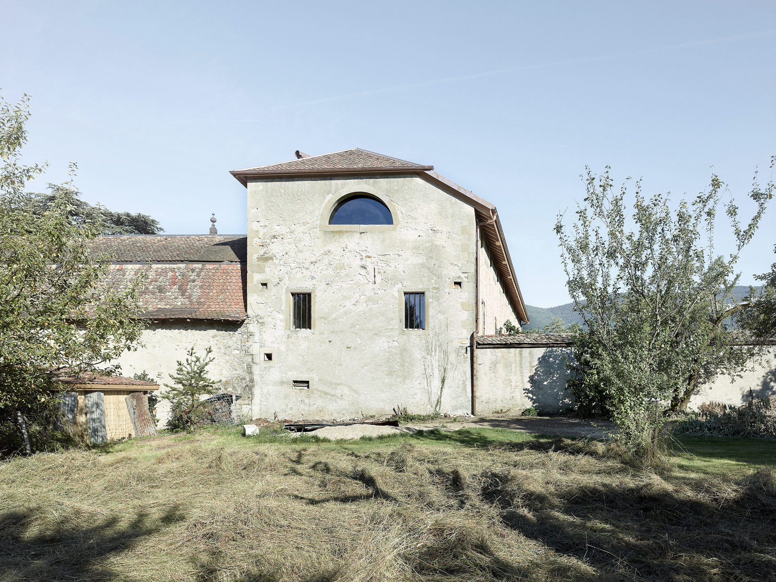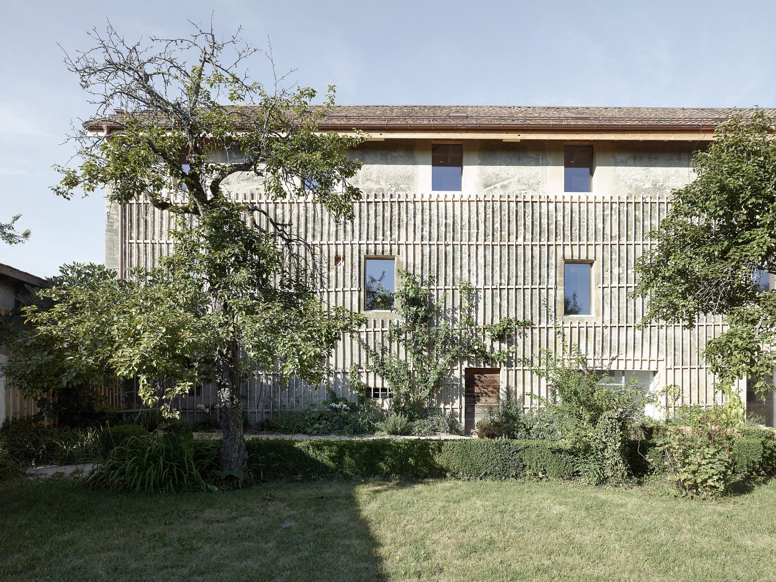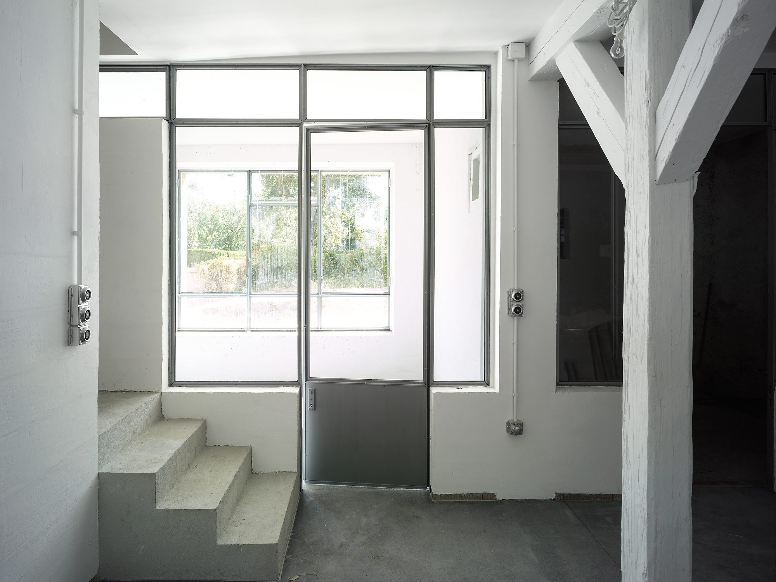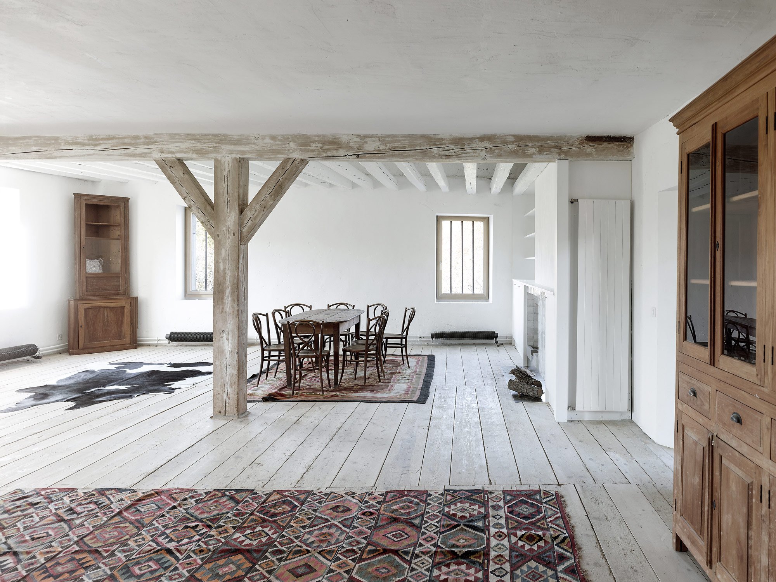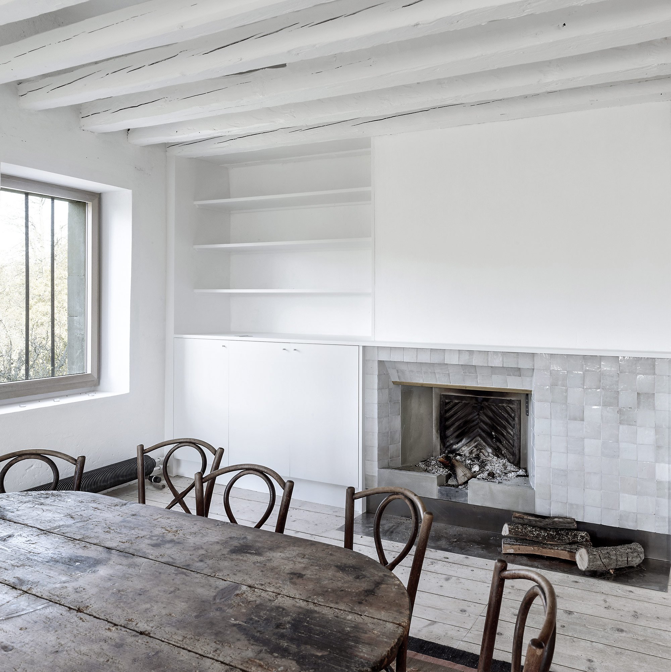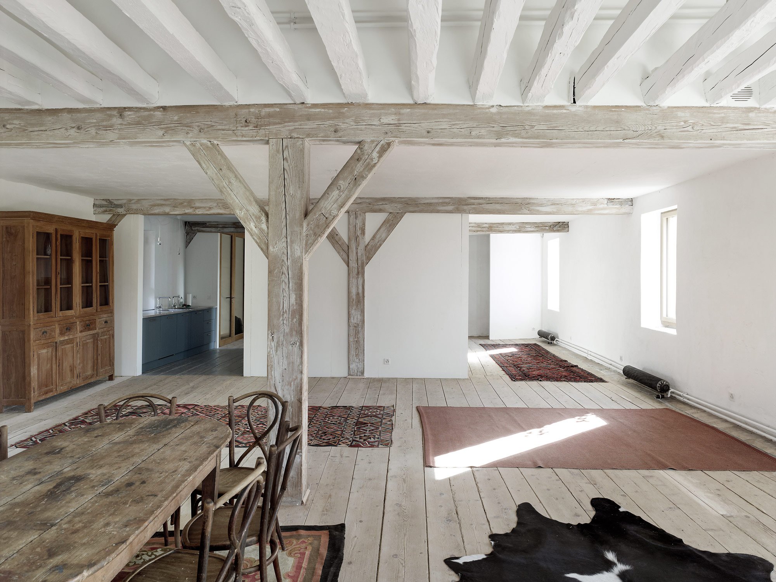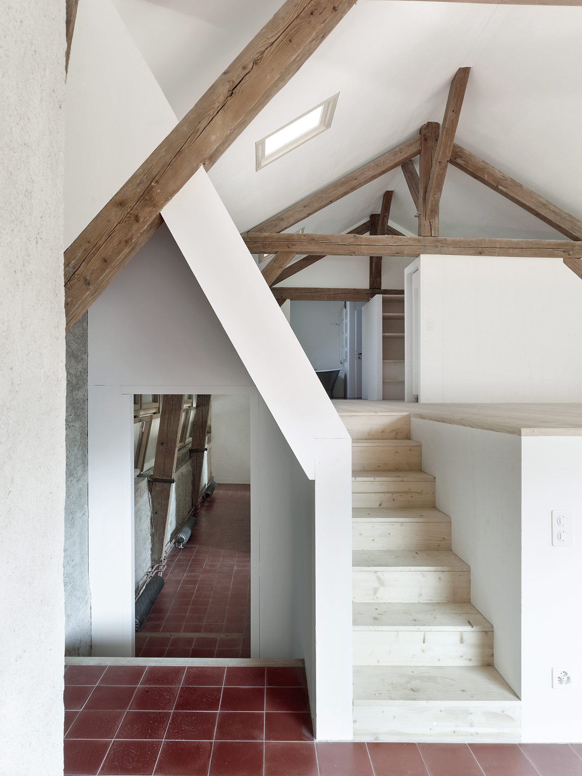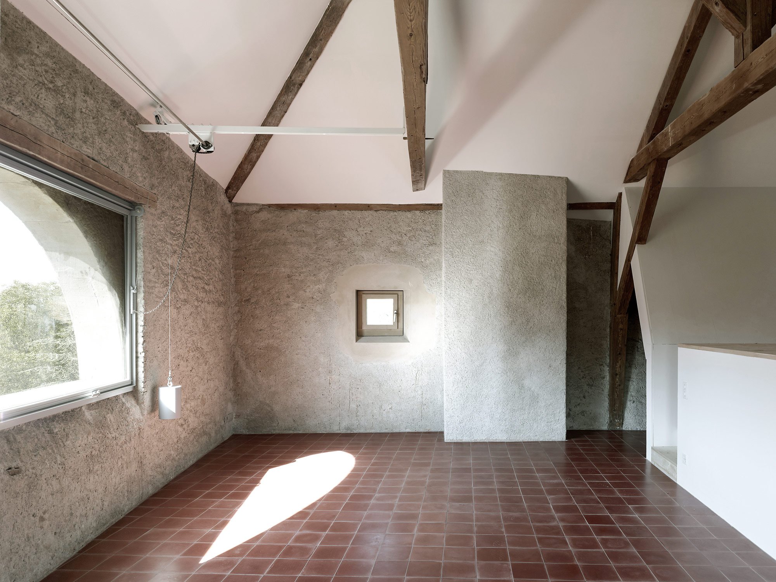This sprawling estate located in Landecy, Switzerland, has remained in the property of the same family for centuries. Built in the 19th century, the old barn required extensive restoration work to become a bright and welcoming living space. The clients hired architect Charles Pictet to complete this complex project and convert the interior into a charming dwelling. With the goal to preserve the character of the building alive, the team restored original features while keeping modern additions to a minimum.
Wooden beams and bright white walls enhance the rustic look and feel of the place, with vibrant rugs also adding a touch of color to the décor. Raw and unfinished surfaces fill the interior with an array of textures, adding more character and old-time charm to the rooms at the same time. Windows open up the interior to the bucolic landscape, providing views over the estate and towards the distant mountains. Photography by Thomas Jantscher and Filippo Simonetti.


