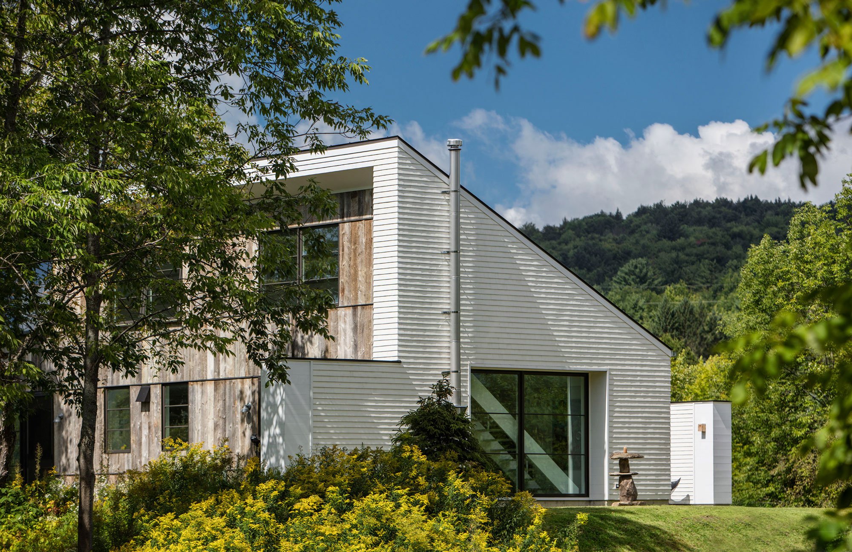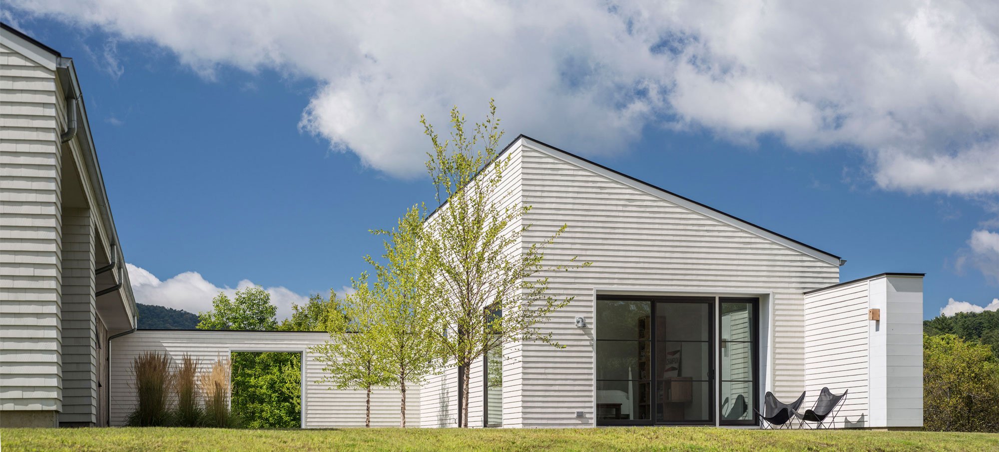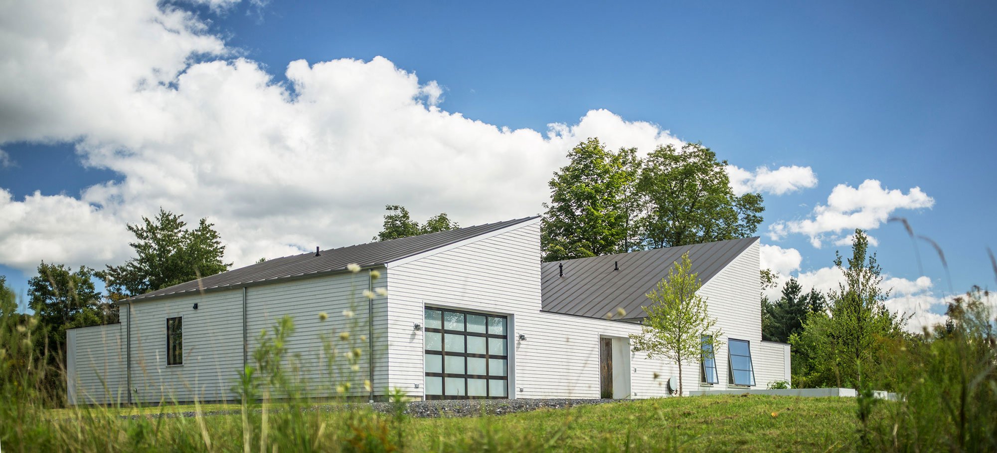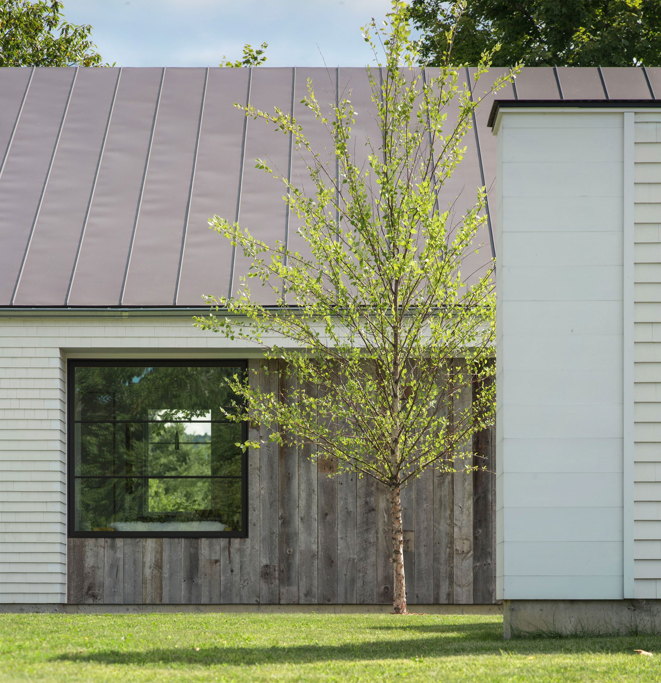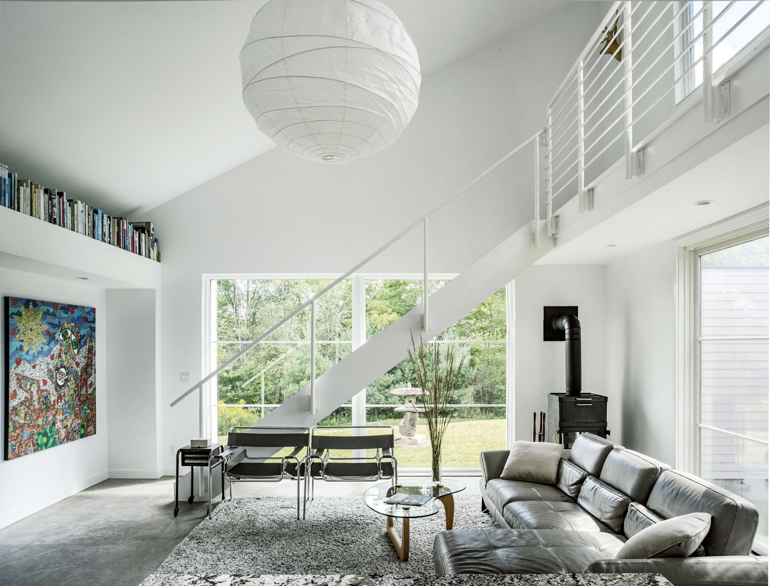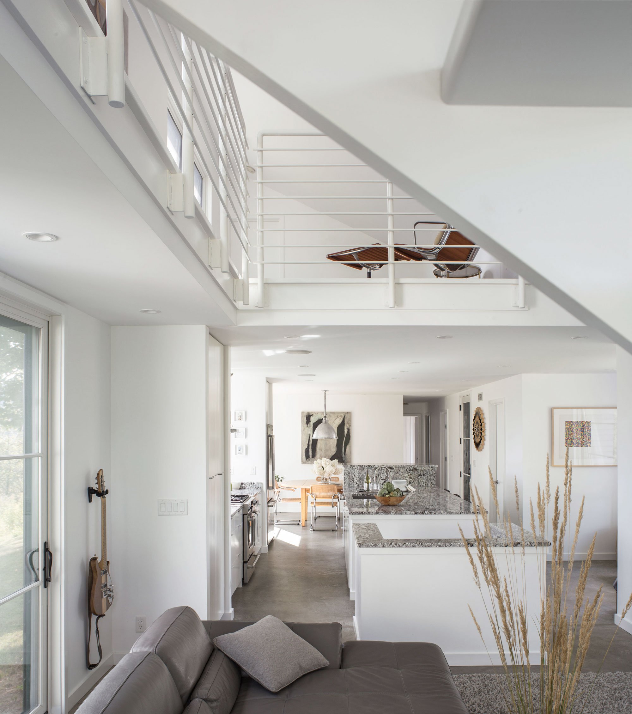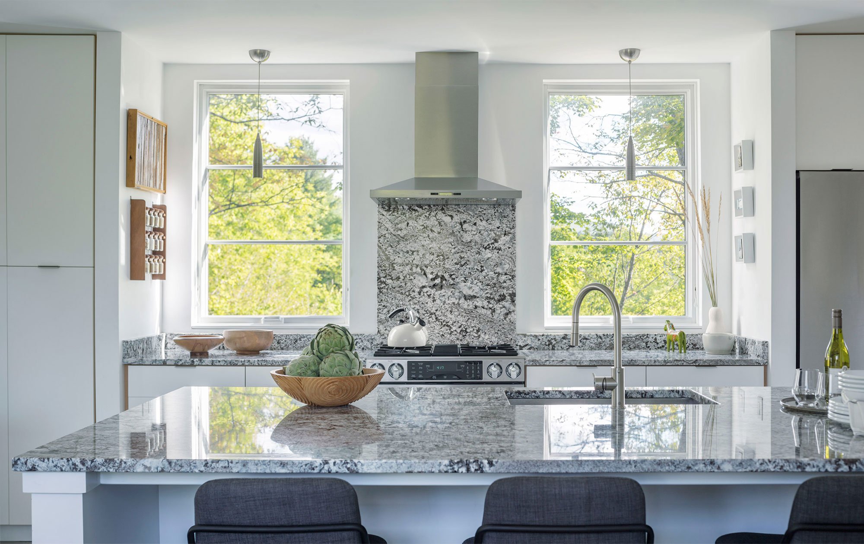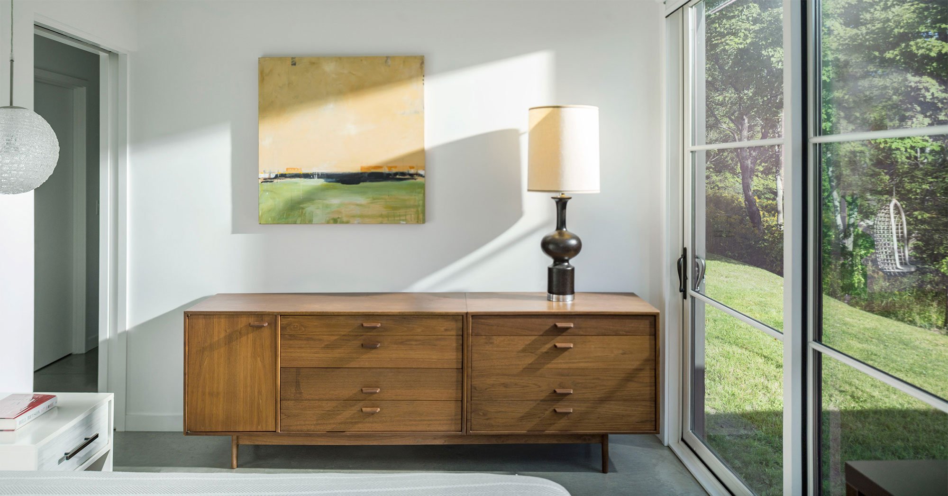The owners of this beautifully situated plot of land in rural Vermont wanted to bring their ideal home to life. An open-plan space filled with natural light. A bright home for an extensive art collection. A dwelling connected to nature. To make their plans a reality, they hired design-build studio Birdseye Design. The result fulfills all of the points mentioned in the brief, but in a creative and distinctive way.
The Two Shed house consists of two parallel shed structures clad in repurposed snow fencing, with western red cedar shingles covering the roofs. One volume faces the north, while the larger facade faces south to maximize the amount of natural light reaching the interior throughout the day. A wall connects the two structures and also protects the interior courtyard from the noise of the nearby highway. Mirroring the bright exterior, the living spaces feature immaculate white walls. Along with the large windows, this design decision helps to create an airy interior which, incidentally, also allows the owners to display their art collection in an almost gallery-like setting. Striking views over to the mountainous landscape connect the house to its environment, enhancing the feeling of serenity. Photography by Jim Westphalen.


