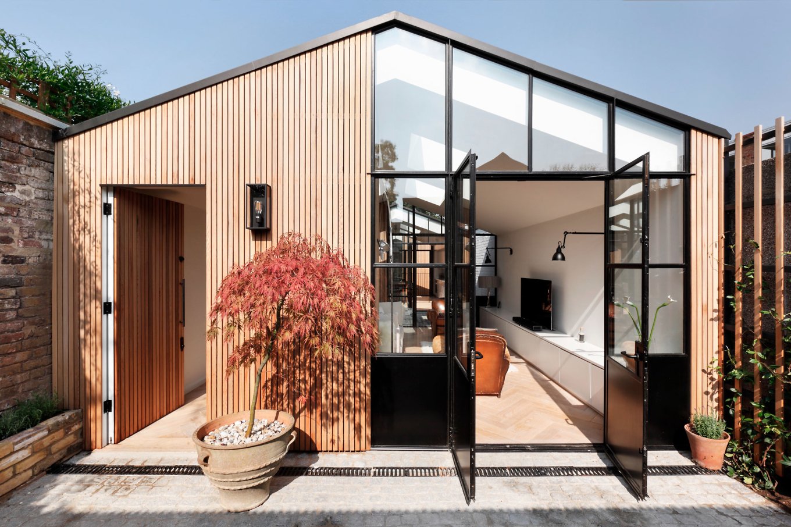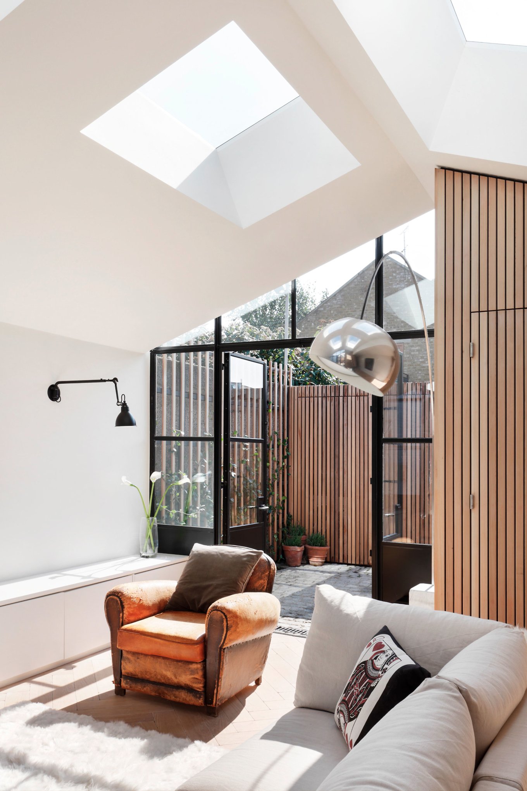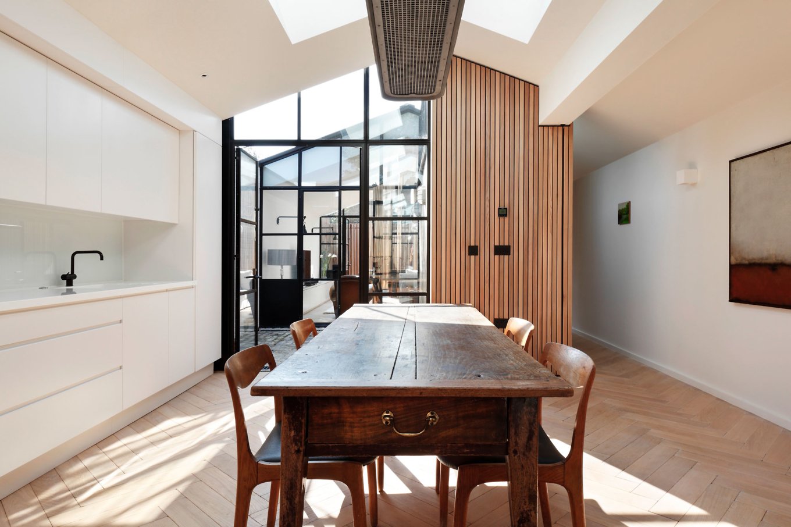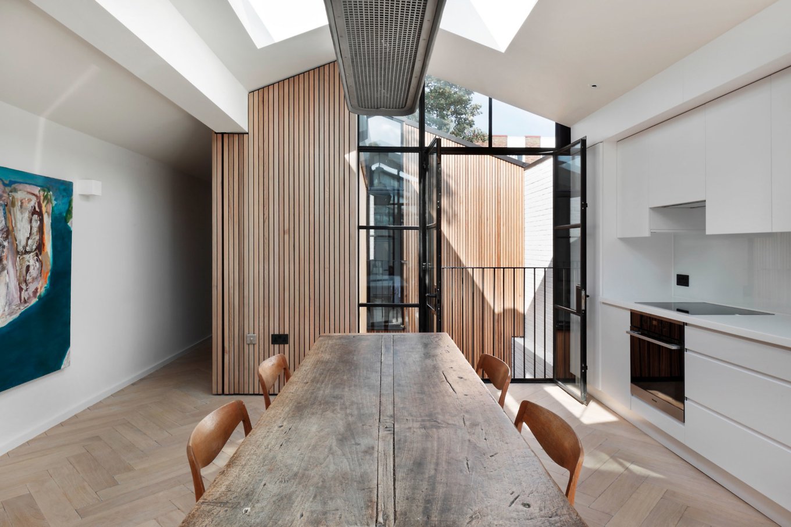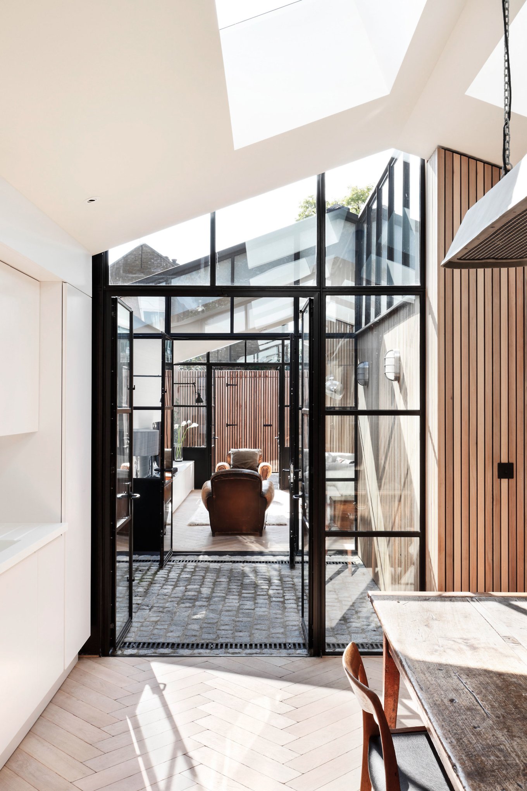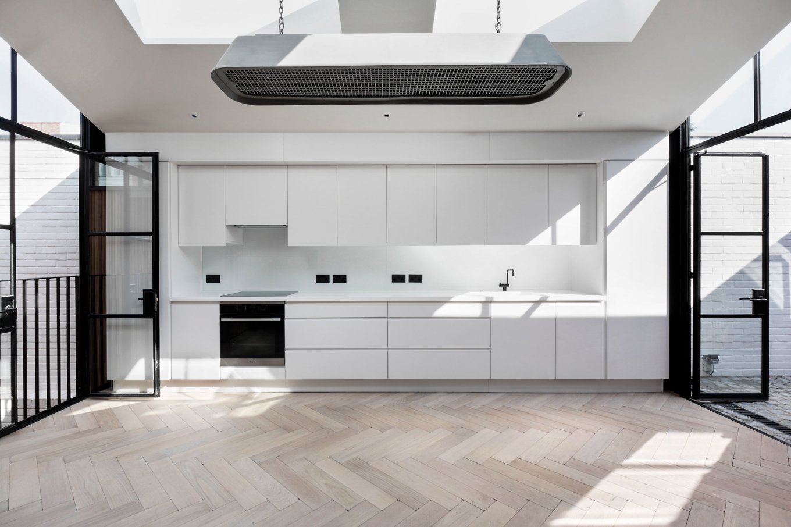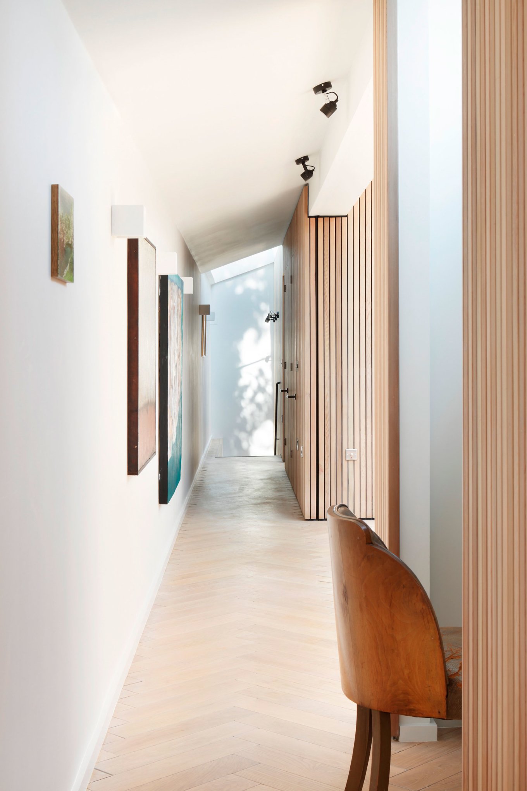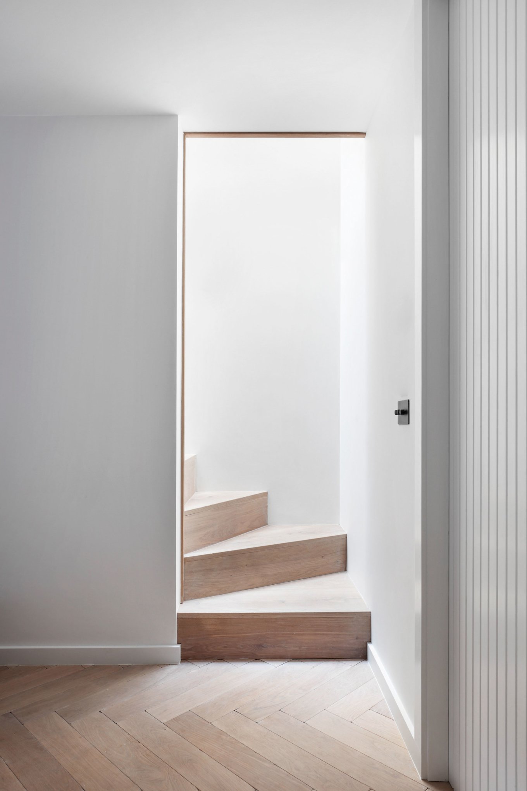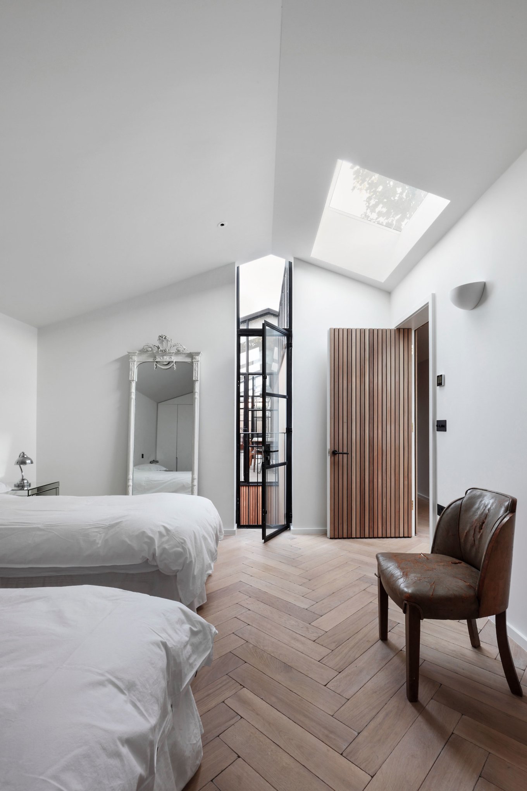When the owners of this plot of land bought it, they simply wanted to prevent the site from being overdeveloped, as their home was located across the road. Soon, they realized the potential of the space and hired London-based De Rosee Sa architecture studio to build a new two-bedroom home. But the project came with a couple of challenges. Located on a former timber storage yard, the Courtyard House sits between rear terraced gardens and a row of garages. Strict planning regulations prevented the architects from expanding the structure horizontally, with new windows also forbidden for the boundary walls.
The team solved these issues by designing the house with a new basement level, adding skylights and connecting the living spaces to three courtyards. And the result? A bright, welcoming and relaxing home that looks more like a mountain or seaside retreat than a London house.
As firm director Max de Rosee explains, “We wanted to contrast the crisp white walls and ceiling with some strong materials so we spent a considerable amount of time considering the detail of the western red cedar battens and granite setts in the courtyard surfaces. The most satisfying aspects of the project is the top light that pours into the interiors and the long views through the courtyards. Once inside, you forget that this house is in London.”
Apart from the immaculate white walls and the warm solid wood surfaces which soften the minimalist design, the dwelling also features large Crittal style steel and glass doors. They blur the line between the interior and the outdoor living spaces, making sunlight a part of the décor. So it’s no wonder that the clients sold their home and moved into the Courtyard House. We would have done the same. Photography © Alex James.


